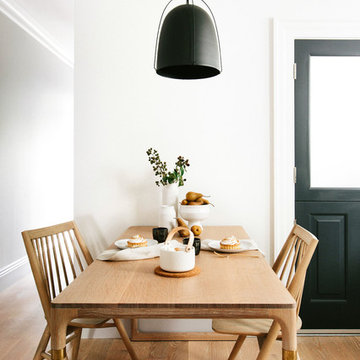Scandinavian Kitchen/Dining Room Ideas and Designs
Refine by:
Budget
Sort by:Popular Today
1 - 20 of 1,595 photos
Item 1 of 3

Tucked away in a small but thriving village on the South Downs is a beautiful and unique property. Our brief was to add contemporary and quirky touches to bring the home to life. We added soft furnishings, furniture and accessories to the eclectic open plan interior, bringing zest and personality to the busy family home.
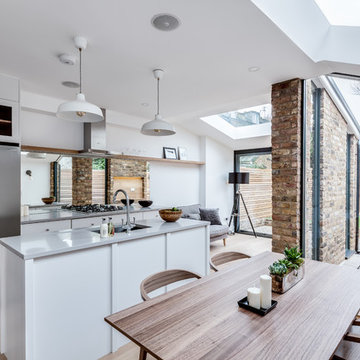
Simon Maxwell
This is an example of a scandinavian kitchen/dining room in London with white walls, light hardwood flooring and feature lighting.
This is an example of a scandinavian kitchen/dining room in London with white walls, light hardwood flooring and feature lighting.
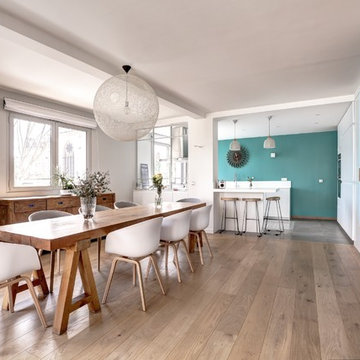
Design ideas for a scandi kitchen/dining room in Tel Aviv with white walls, medium hardwood flooring and brown floors.
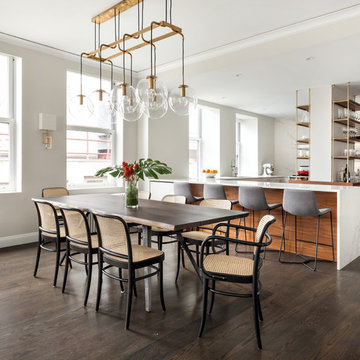
Photo of a scandinavian kitchen/dining room in New York with grey walls, dark hardwood flooring and no fireplace.
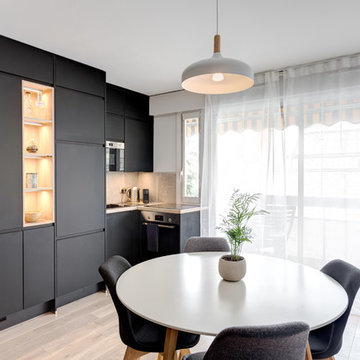
Design ideas for a scandinavian kitchen/dining room in Paris with light hardwood flooring, no fireplace and beige floors.
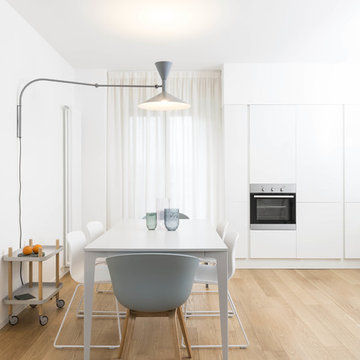
© Federico Villa Fotografo
Scandi kitchen/dining room in Milan with white walls, light hardwood flooring, beige floors and feature lighting.
Scandi kitchen/dining room in Milan with white walls, light hardwood flooring, beige floors and feature lighting.
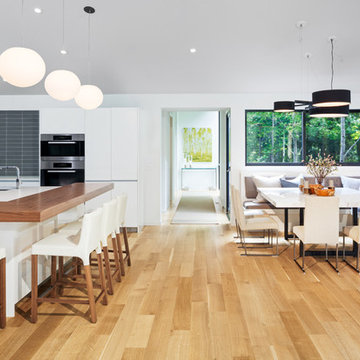
Colin Miller
Inspiration for a scandinavian kitchen/dining room in New York with white walls and medium hardwood flooring.
Inspiration for a scandinavian kitchen/dining room in New York with white walls and medium hardwood flooring.
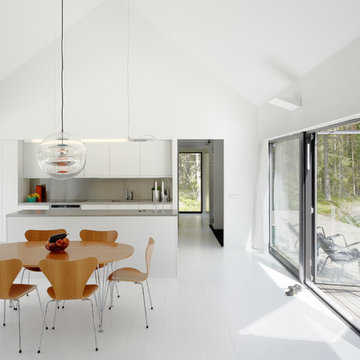
Inspiration for a medium sized scandi kitchen/dining room in Stockholm with white walls, painted wood flooring and no fireplace.

Our client is a traveler and collector of art. He had a very eclectic mix of artwork and mixed media but no allocated space for displaying it. We created a gallery wall using different frame sizes, finishes and styles. This way it feels as if the gallery wall has been added to over time.
Photographer: Stephani Buchman
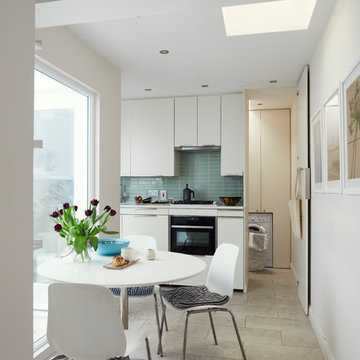
Philip Lauterbach
This is an example of a small scandinavian kitchen/dining room in Dublin with white walls, porcelain flooring, no fireplace and white floors.
This is an example of a small scandinavian kitchen/dining room in Dublin with white walls, porcelain flooring, no fireplace and white floors.
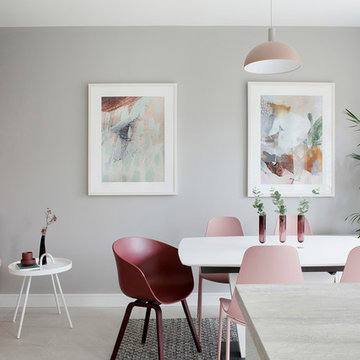
Ruth Maria Murphy | Photographer
Scandinavian kitchen/dining room in Other with grey walls and grey floors.
Scandinavian kitchen/dining room in Other with grey walls and grey floors.
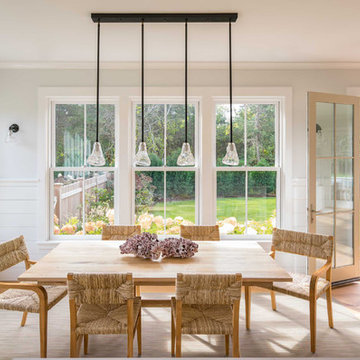
Medium sized scandinavian kitchen/dining room in Boston with light hardwood flooring, no fireplace, beige walls and grey floors.
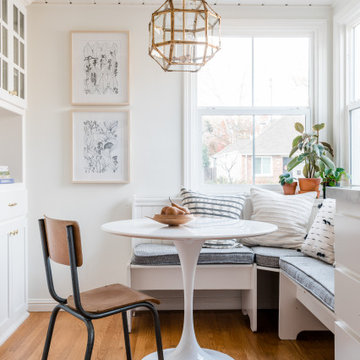
Design ideas for a medium sized scandinavian kitchen/dining room in Sacramento with white walls, medium hardwood flooring and brown floors.
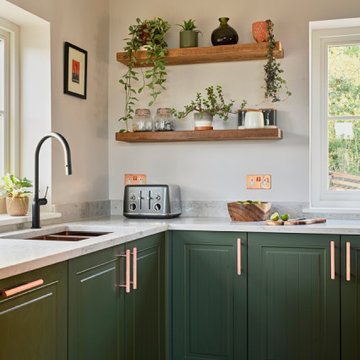
The dining area in the open plan area of this home. Reflecting the kitchen colour on the wall which worked so beautifully with the blue aga cooker.
Medium sized scandinavian kitchen/dining room in Other with green walls, medium hardwood flooring and brown floors.
Medium sized scandinavian kitchen/dining room in Other with green walls, medium hardwood flooring and brown floors.

Complete overhaul of the common area in this wonderful Arcadia home.
The living room, dining room and kitchen were redone.
The direction was to obtain a contemporary look but to preserve the warmth of a ranch home.
The perfect combination of modern colors such as grays and whites blend and work perfectly together with the abundant amount of wood tones in this design.
The open kitchen is separated from the dining area with a large 10' peninsula with a waterfall finish detail.
Notice the 3 different cabinet colors, the white of the upper cabinets, the Ash gray for the base cabinets and the magnificent olive of the peninsula are proof that you don't have to be afraid of using more than 1 color in your kitchen cabinets.
The kitchen layout includes a secondary sink and a secondary dishwasher! For the busy life style of a modern family.
The fireplace was completely redone with classic materials but in a contemporary layout.
Notice the porcelain slab material on the hearth of the fireplace, the subway tile layout is a modern aligned pattern and the comfortable sitting nook on the side facing the large windows so you can enjoy a good book with a bright view.
The bamboo flooring is continues throughout the house for a combining effect, tying together all the different spaces of the house.
All the finish details and hardware are honed gold finish, gold tones compliment the wooden materials perfectly.

With a generous amount of natural light flooding this open plan kitchen diner and exposed brick creating an indoor outdoor feel, this open-plan dining space works well with the kitchen space, that we installed according to the brief and specification of Architect - Michel Schranz.
We installed a polished concrete worktop with an under mounted sink and recessed drain as well as a sunken gas hob, creating a sleek finish to this contemporary kitchen. Stainless steel cabinetry complements the worktop.
We fitted a bespoke shelf (solid oak) with an overall length of over 5 meters, providing warmth to the space.
Photo credit: David Giles
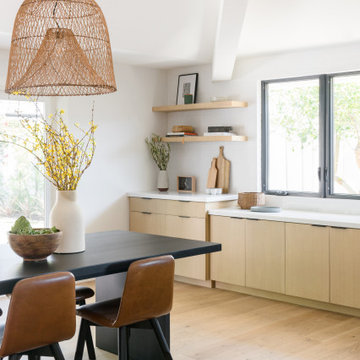
Design ideas for a medium sized scandinavian kitchen/dining room in Orange County with white walls, light hardwood flooring, brown floors and a vaulted ceiling.
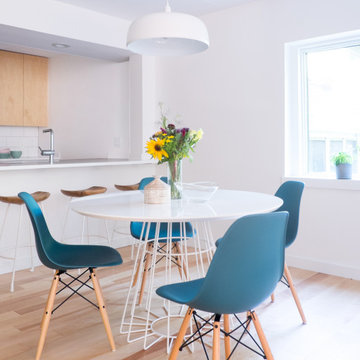
We furnished this world traveler’s crash pad in a minimalist style. We layered neutrals and textures to create a space she could come home to and relax while in Vermont visiting friends and family. This condo is just steps to the waterfront and located in the trendy south end arts district.
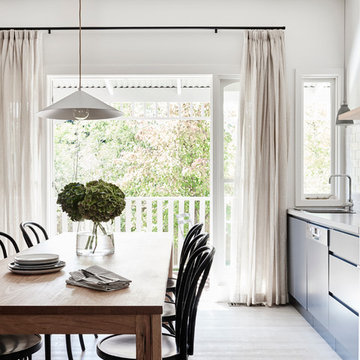
Kitchen and dining area looking on to the balcony at The Weekender, Daylesford. Styling by One Girl Interiors. Photography by Eve Wilson
Inspiration for a medium sized scandinavian kitchen/dining room in Melbourne with white walls and light hardwood flooring.
Inspiration for a medium sized scandinavian kitchen/dining room in Melbourne with white walls and light hardwood flooring.
Scandinavian Kitchen/Dining Room Ideas and Designs
1
