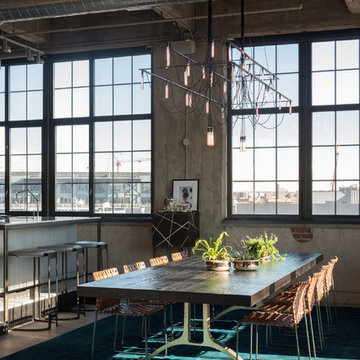Industrial Kitchen/Dining Room Ideas and Designs
Refine by:
Budget
Sort by:Popular Today
1 - 20 of 933 photos
Item 1 of 3

Interior Design: Muratore Corp Designer, Cindy Bayon | Construction + Millwork: Muratore Corp | Photography: Scott Hargis
Photo of a medium sized urban kitchen/dining room in San Francisco with multi-coloured walls, concrete flooring and no fireplace.
Photo of a medium sized urban kitchen/dining room in San Francisco with multi-coloured walls, concrete flooring and no fireplace.
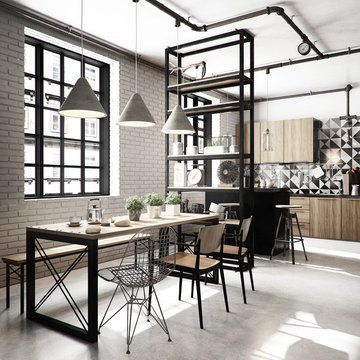
This is an example of a medium sized industrial kitchen/dining room in Other with no fireplace and white walls.
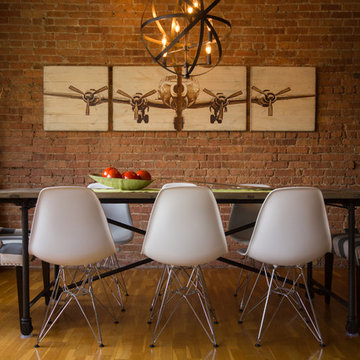
A large dining room with rustic wood top and metal legs surrounded by bold upholstered head chairs and sleek white side chairs.
Design ideas for a medium sized industrial kitchen/dining room in Chicago with red walls and light hardwood flooring.
Design ideas for a medium sized industrial kitchen/dining room in Chicago with red walls and light hardwood flooring.

This is an example of a medium sized industrial kitchen/dining room in San Francisco with white walls, dark hardwood flooring, brown floors, a corner fireplace and a stone fireplace surround.
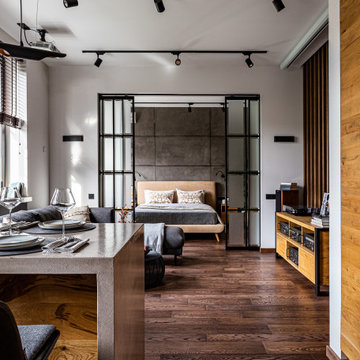
Обеденная зона
Дизайн проект: Семен Чечулин
Стиль: Наталья Орешкова
Small urban kitchen/dining room in Saint Petersburg with white walls, vinyl flooring and brown floors.
Small urban kitchen/dining room in Saint Petersburg with white walls, vinyl flooring and brown floors.
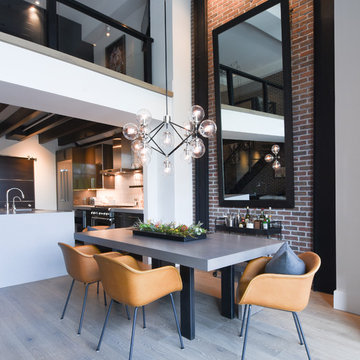
Inspiration for an urban kitchen/dining room in Salt Lake City with white walls and grey floors.
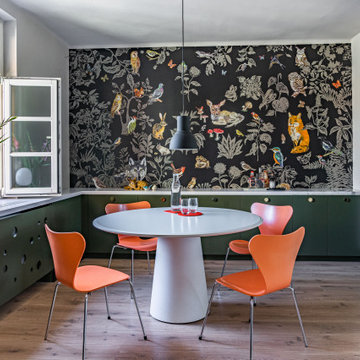
Der Tisch und die Stühle waren vorhanden. Auch der Fußboden wurde nicht verändert.
Small urban kitchen/dining room in Bremen with black walls and light hardwood flooring.
Small urban kitchen/dining room in Bremen with black walls and light hardwood flooring.
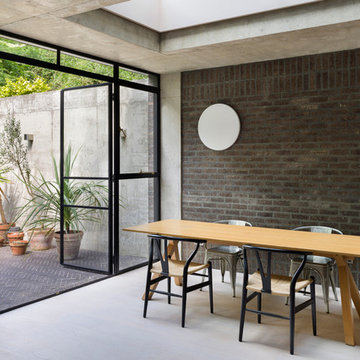
Andrew Meredith
This is an example of a medium sized industrial kitchen/dining room in London with grey walls, medium hardwood flooring and white floors.
This is an example of a medium sized industrial kitchen/dining room in London with grey walls, medium hardwood flooring and white floors.
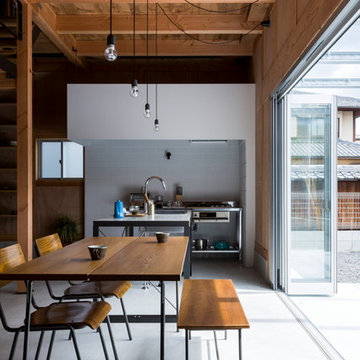
Medium sized urban kitchen/dining room in Other with white walls, concrete flooring and grey floors.

Photography by Eduard Hueber / archphoto
North and south exposures in this 3000 square foot loft in Tribeca allowed us to line the south facing wall with two guest bedrooms and a 900 sf master suite. The trapezoid shaped plan creates an exaggerated perspective as one looks through the main living space space to the kitchen. The ceilings and columns are stripped to bring the industrial space back to its most elemental state. The blackened steel canopy and blackened steel doors were designed to complement the raw wood and wrought iron columns of the stripped space. Salvaged materials such as reclaimed barn wood for the counters and reclaimed marble slabs in the master bathroom were used to enhance the industrial feel of the space.
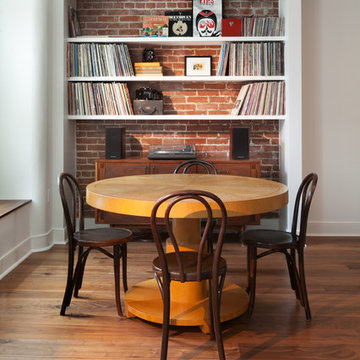
Medium sized industrial kitchen/dining room in DC Metro with white walls, medium hardwood flooring and no fireplace.
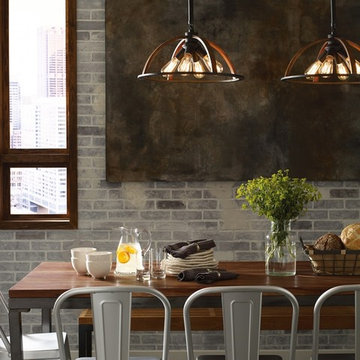
The open, hand-painted cage with geometric elements in this pendant offers a handsome look for industrial or rustic living spaces. The gilded iron finish is enhanced by hand-painted oak accent. Perfect to revive a look over a kitchen island, bar or dining room table.
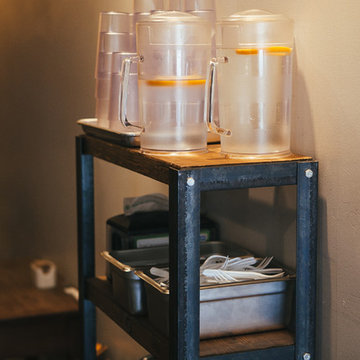
Industrial rack / server
Photography by Luis Valdizon
Photo of a medium sized urban kitchen/dining room in Vancouver with white walls and concrete flooring.
Photo of a medium sized urban kitchen/dining room in Vancouver with white walls and concrete flooring.
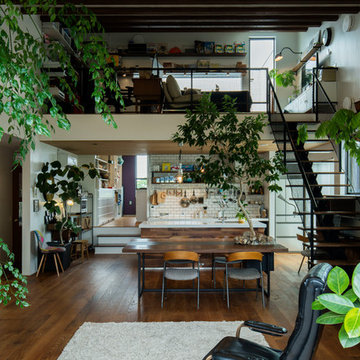
Inspiration for a large industrial kitchen/dining room in Other with dark hardwood flooring, brown floors and white walls.
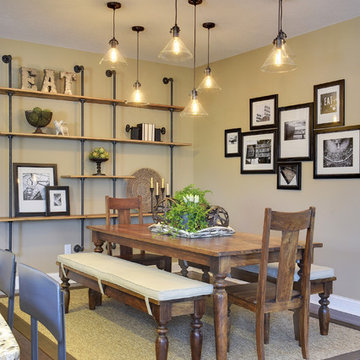
This is an example of a medium sized urban kitchen/dining room in Phoenix with beige walls, dark hardwood flooring and brown floors.
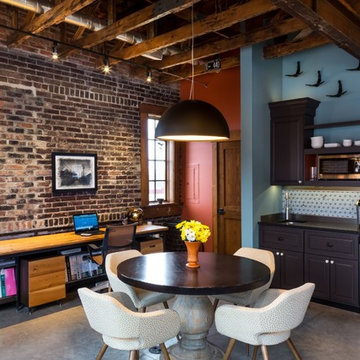
Inspiration for a small urban kitchen/dining room in Wichita with blue walls, concrete flooring and no fireplace.
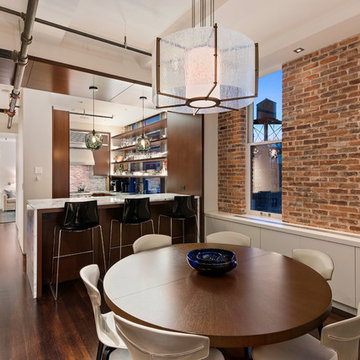
View from dining room into kitchen. Bar seating.
Small industrial kitchen/dining room in New York with white walls, dark hardwood flooring, no fireplace and brown floors.
Small industrial kitchen/dining room in New York with white walls, dark hardwood flooring, no fireplace and brown floors.
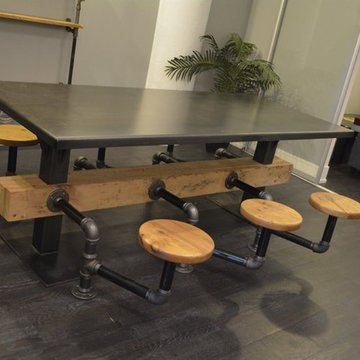
Inspiration for a medium sized industrial kitchen/dining room in San Diego with grey walls, dark hardwood flooring, no fireplace and brown floors.
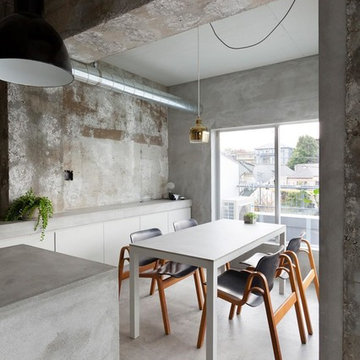
Inspiration for a small industrial kitchen/dining room in London with grey walls, concrete flooring and no fireplace.
Industrial Kitchen/Dining Room Ideas and Designs
1
