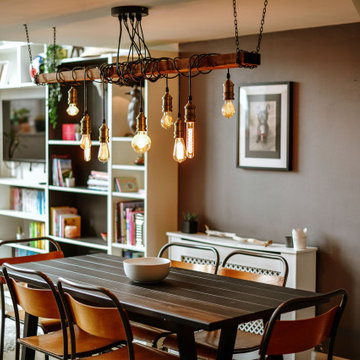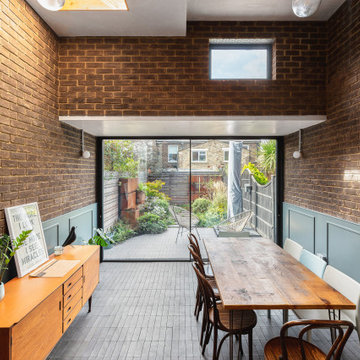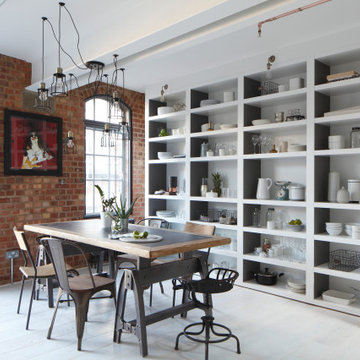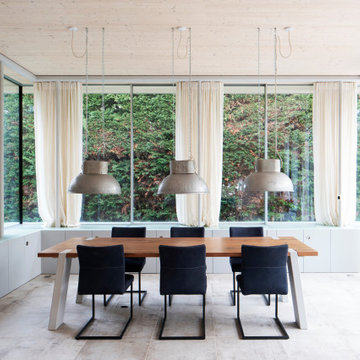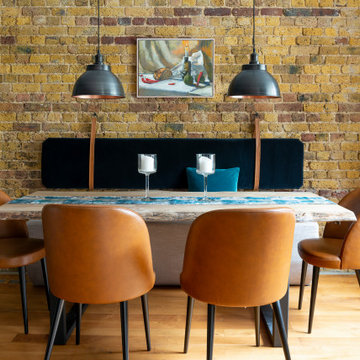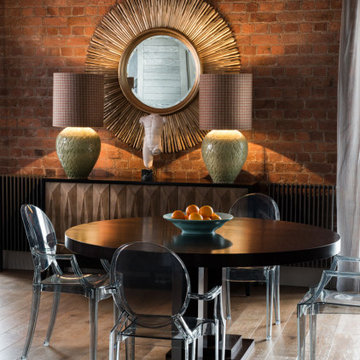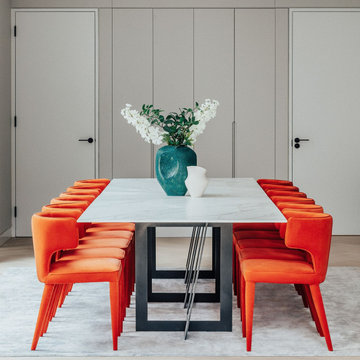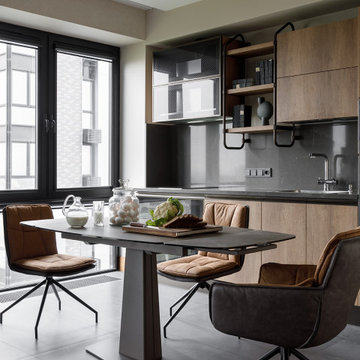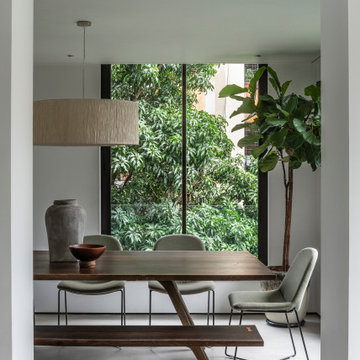Industrial Dining Room Ideas and Designs
Refine by:
Budget
Sort by:Popular Today
1 - 20 of 11,634 photos
Item 1 of 2
Find the right local pro for your project
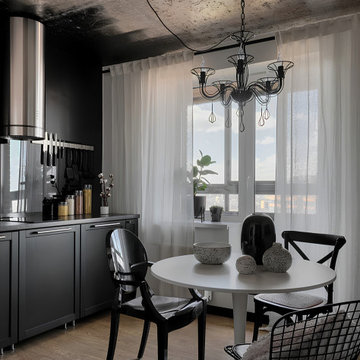
A kitchen nook with a dining table positioned by the window. The black and gray design extends into the kitchen, creating a charming and contemporary space for culinary endeavors and shared meals.
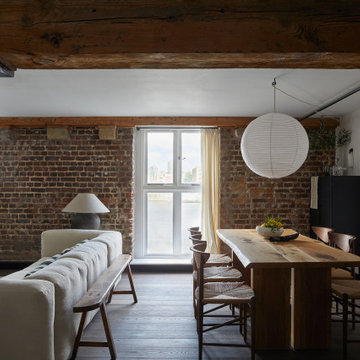
Design ideas for an urban open plan dining room in London with white walls, dark hardwood flooring, brown floors and brick walls.
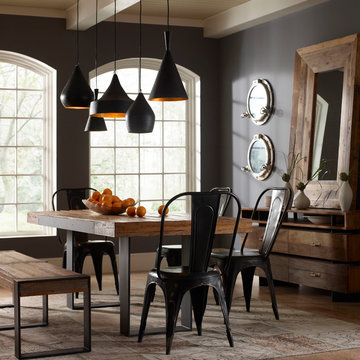
Marco Polo Imports
Photo of an urban dining room in Los Angeles with grey walls and beige floors.
Photo of an urban dining room in Los Angeles with grey walls and beige floors.

Photography by Eduard Hueber / archphoto
North and south exposures in this 3000 square foot loft in Tribeca allowed us to line the south facing wall with two guest bedrooms and a 900 sf master suite. The trapezoid shaped plan creates an exaggerated perspective as one looks through the main living space space to the kitchen. The ceilings and columns are stripped to bring the industrial space back to its most elemental state. The blackened steel canopy and blackened steel doors were designed to complement the raw wood and wrought iron columns of the stripped space. Salvaged materials such as reclaimed barn wood for the counters and reclaimed marble slabs in the master bathroom were used to enhance the industrial feel of the space.

Design ideas for a medium sized industrial open plan dining room in Other with multi-coloured walls, concrete flooring, no fireplace, grey floors, exposed beams and brick walls.
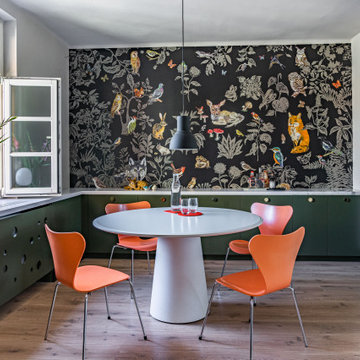
Der Tisch und die Stühle waren vorhanden. Auch der Fußboden wurde nicht verändert.
Small urban kitchen/dining room in Bremen with black walls and light hardwood flooring.
Small urban kitchen/dining room in Bremen with black walls and light hardwood flooring.
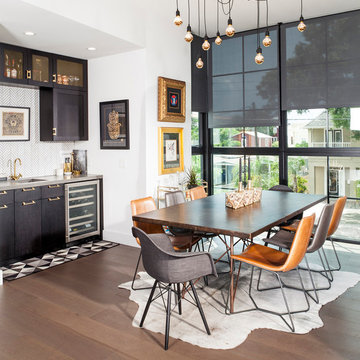
Photo of an urban dining room in Tampa with white walls, medium hardwood flooring and no fireplace.
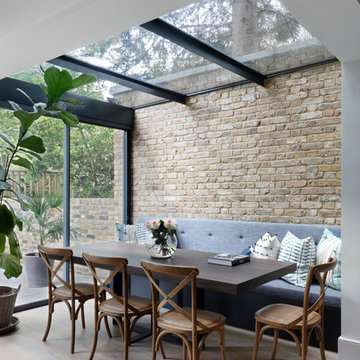
Open plan dining area from the kitchen leading out into the garden at the family home in Maida Vale, London.
Photography: Alexander James
Photo of a large urban dining room in London with light hardwood flooring, beige walls and beige floors.
Photo of a large urban dining room in London with light hardwood flooring, beige walls and beige floors.
Industrial Dining Room Ideas and Designs
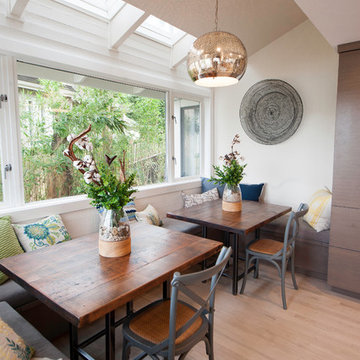
Midcentury modern home on Lake Sammamish. We used mixed materials and styles to add interest to this bright space. The built-in kitchen nook with custom tables is a regular meeting place for dinners and games for this family of five.
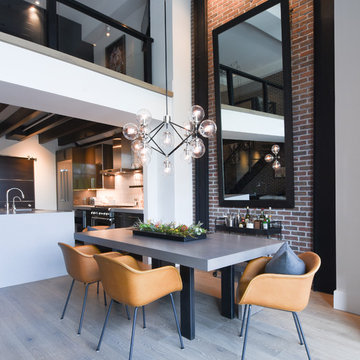
Inspiration for an urban kitchen/dining room in Salt Lake City with white walls and grey floors.
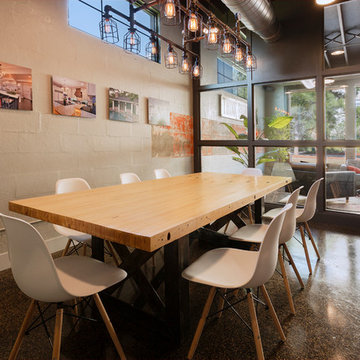
Welcome to our latest Houzz project, a blend of elegance and functionality tailored for your unique needs. Featuring a stunning chandelier that serves as a focal point, this space is designed to impress from the moment you enter. The conference table and conference TV are perfect for productive meetings, while console tables add both style and utility. The dark floor exudes sophistication, complemented by industrial lights that enhance the modern aesthetic.
This project, led by Jon Cancellino, transforms the office into a versatile workspace with an open ceiling that fosters a sense of openness and collaboration. The presentation room, equipped with a small chandelier, provides an intimate setting for impactful presentations. Located in Clearwater, FL., and serving the Tampa and 33756 areas, we specialize in comprehensive remodeling services. From innovative remodeling ideas and interior concepts to general contracting, custom homes, and home additions, we bring your vision to life with expertise and creativity.
1
