Medium Sized Industrial Dining Room Ideas and Designs
Refine by:
Budget
Sort by:Popular Today
1 - 20 of 1,518 photos
Item 1 of 3

Photography by Eduard Hueber / archphoto
North and south exposures in this 3000 square foot loft in Tribeca allowed us to line the south facing wall with two guest bedrooms and a 900 sf master suite. The trapezoid shaped plan creates an exaggerated perspective as one looks through the main living space space to the kitchen. The ceilings and columns are stripped to bring the industrial space back to its most elemental state. The blackened steel canopy and blackened steel doors were designed to complement the raw wood and wrought iron columns of the stripped space. Salvaged materials such as reclaimed barn wood for the counters and reclaimed marble slabs in the master bathroom were used to enhance the industrial feel of the space.

Design ideas for a medium sized industrial open plan dining room in Other with multi-coloured walls, concrete flooring, no fireplace, grey floors, exposed beams and brick walls.
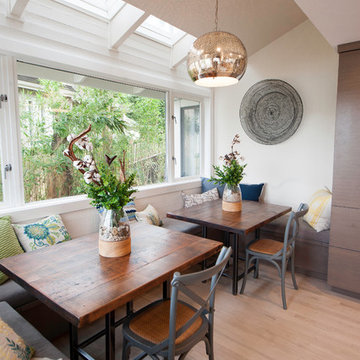
Midcentury modern home on Lake Sammamish. We used mixed materials and styles to add interest to this bright space. The built-in kitchen nook with custom tables is a regular meeting place for dinners and games for this family of five.
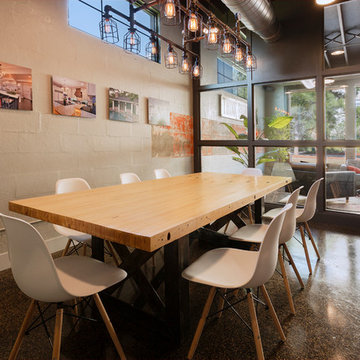
Welcome to our latest Houzz project, a blend of elegance and functionality tailored for your unique needs. Featuring a stunning chandelier that serves as a focal point, this space is designed to impress from the moment you enter. The conference table and conference TV are perfect for productive meetings, while console tables add both style and utility. The dark floor exudes sophistication, complemented by industrial lights that enhance the modern aesthetic.
This project, led by Jon Cancellino, transforms the office into a versatile workspace with an open ceiling that fosters a sense of openness and collaboration. The presentation room, equipped with a small chandelier, provides an intimate setting for impactful presentations. Located in Clearwater, FL., and serving the Tampa and 33756 areas, we specialize in comprehensive remodeling services. From innovative remodeling ideas and interior concepts to general contracting, custom homes, and home additions, we bring your vision to life with expertise and creativity.
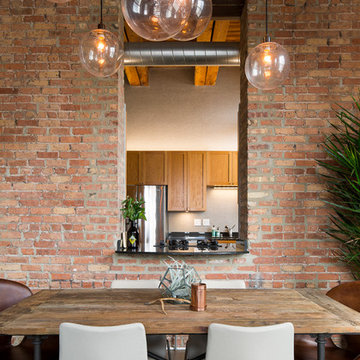
Jacob Hand;
Our client purchased a true Chicago loft in one of the city’s best locations and wanted to upgrade his developer-grade finishes and post-collegiate furniture. We stained the floors, installed concrete backsplash tile to the rafters and tailored his furnishings & fixtures to look as dapper as he does.
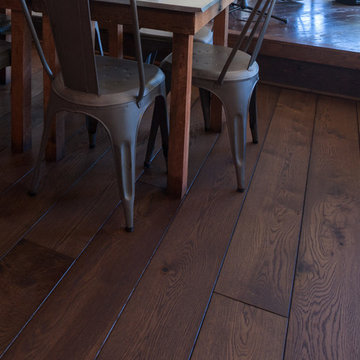
wide plank American white oak. Deep reddish/brown color with penetrating oil finish. Oil finish suitable for residential and commercial applications.
Photo of a medium sized urban kitchen/dining room in Atlanta with dark hardwood flooring.
Photo of a medium sized urban kitchen/dining room in Atlanta with dark hardwood flooring.

Interior Design: Muratore Corp Designer, Cindy Bayon | Construction + Millwork: Muratore Corp | Photography: Scott Hargis
Photo of a medium sized urban kitchen/dining room in San Francisco with multi-coloured walls, concrete flooring and no fireplace.
Photo of a medium sized urban kitchen/dining room in San Francisco with multi-coloured walls, concrete flooring and no fireplace.
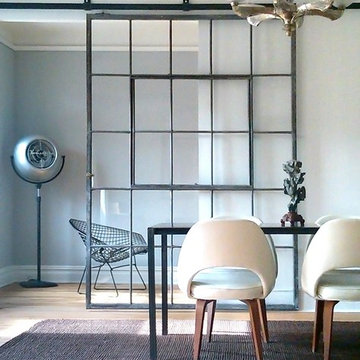
This dining room features a fusion of mid-century modern style with an industrial touch. The sliding door was constructed from a decades-old steel casement factory window that was found at a salvage yard. Real Sliding Hardware's Box Rail Barn Door Hardware was used to mount the door.
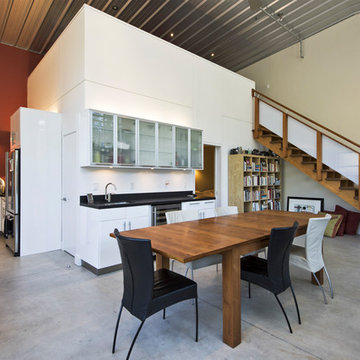
C. Peterson
Photo of a medium sized industrial open plan dining room in San Francisco with multi-coloured walls, concrete flooring and grey floors.
Photo of a medium sized industrial open plan dining room in San Francisco with multi-coloured walls, concrete flooring and grey floors.
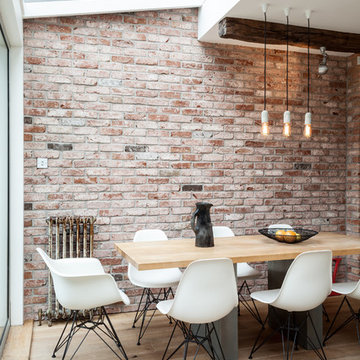
This dining corner is very light thanks to the conservatory roof windows, the atmosphere is warm thanks to the exposed brick wall, rustic wood beams and light wood floor.
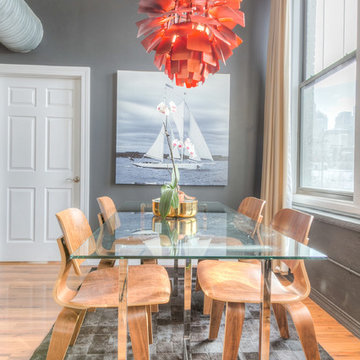
Mid Century Condo
Kansas City, MO
- Mid Century Modern Design
- Bentwood Chairs
- Geometric Lattice Wall Pattern
- New Mixed with Retro
Wesley Piercy, Haus of You Photography

Medium sized urban open plan dining room in Kobe with grey walls, medium hardwood flooring and no fireplace.
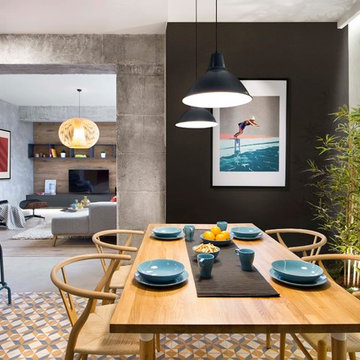
Medium sized urban kitchen/dining room in Barcelona with multi-coloured walls, ceramic flooring, no fireplace and multi-coloured floors.
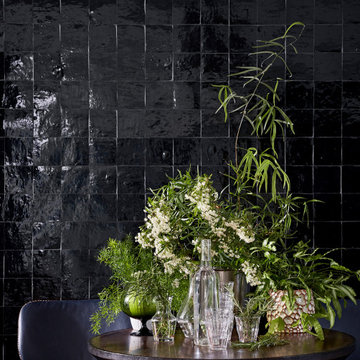
Sally Conran Studio Ltd were asked to design a rustic interior with a stylish industrial edge, for an organic wine store with adjoining cafe, bar, restaurant, conservatory and outdoor dining. The site is set in the charming area of Jericho, Oxford. Original crackle glaze tiling and glossy black zeligge tiles were mixed with verdant green painted walls and hand painted trees.
Copper, pewter and brass topped tables with studded detailing were mixed with chairs and stools upholstered in soft buttery leathers in smart shades of midnight blue and olive grey to compliment the look. A large rustic A-frame table with complimentary stools both made from recycled solid wood joists were specially commissioned to take centre stage in the wine store.
Holophane globes and industrial pendants and wall lights were added to create an ambient glow. Foraged fronds, sprigs and generous boughs adorn the bar, store, and restaurant while tables tops are set with posies of fragrant herbs.
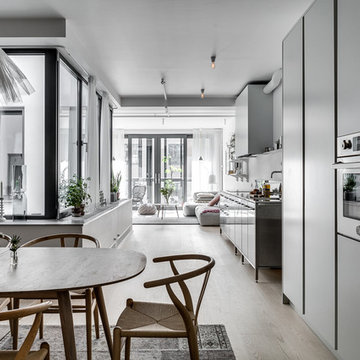
Industrigatan 2 | Chokladfabriken
Foto: Henrik Nero
Design ideas for a medium sized industrial open plan dining room in Stockholm with white walls and light hardwood flooring.
Design ideas for a medium sized industrial open plan dining room in Stockholm with white walls and light hardwood flooring.
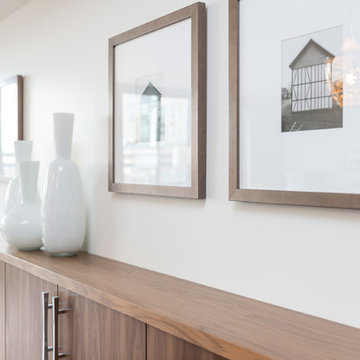
This is an example of a medium sized industrial open plan dining room in Vancouver with white walls, dark hardwood flooring, a standard fireplace and a metal fireplace surround.
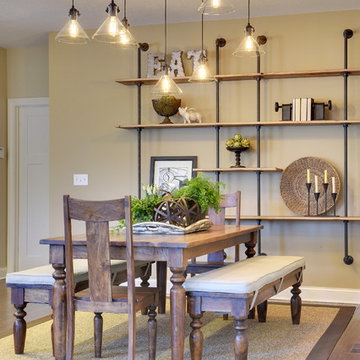
Medium sized urban kitchen/dining room in Phoenix with beige walls, dark hardwood flooring, a standard fireplace, a stone fireplace surround and brown floors.
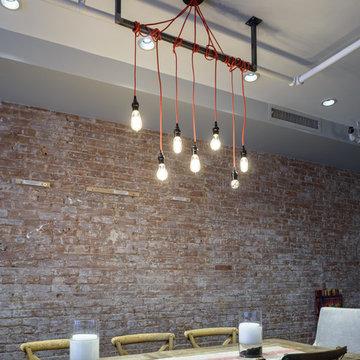
A custom millwork piece in the living room was designed to house an entertainment center, work space, and mud room storage for this 1700 square foot loft in Tribeca. Reclaimed gray wood clads the storage and compliments the gray leather desk. Blackened Steel works with the gray material palette at the desk wall and entertainment area. An island with customization for the family dog completes the large, open kitchen. The floors were ebonized to emphasize the raw materials in the space.
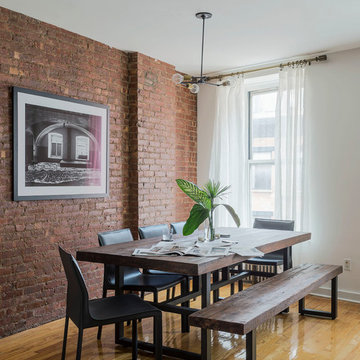
This is an example of a medium sized industrial kitchen/dining room in New York with white walls and medium hardwood flooring.
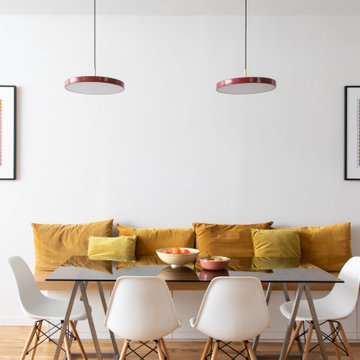
This is an example of a medium sized industrial dining room in Paris with white walls, light hardwood flooring, a standard fireplace, a brick fireplace surround and brown floors.
Medium Sized Industrial Dining Room Ideas and Designs
1