Medium Sized Scandinavian Dining Room Ideas and Designs
Refine by:
Budget
Sort by:Popular Today
1 - 20 of 3,071 photos
Item 1 of 3

Tucked away in a small but thriving village on the South Downs is a beautiful and unique property. Our brief was to add contemporary and quirky touches to bring the home to life. We added soft furnishings, furniture and accessories to the eclectic open plan interior, bringing zest and personality to the busy family home.

A coastal Scandinavian renovation project, combining a Victorian seaside cottage with Scandi design. We wanted to create a modern, open-plan living space but at the same time, preserve the traditional elements of the house that gave it it's character.
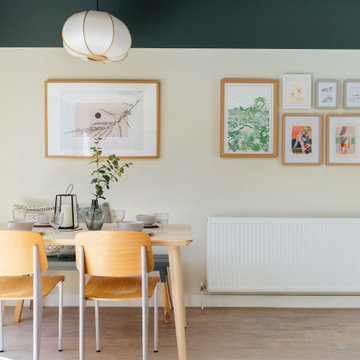
Love this look? You can see where all the items are from and re-create the look by clicking here.
https://www.mybespokeroom.com/inspiration
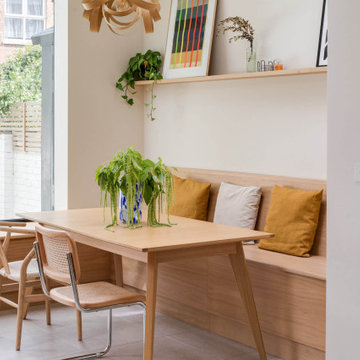
With natural materials and clean lines, this Scandinavian-inspired kitchen channels stylish serenity. The European Oak brings a warm feel to the london kitchen extension balanced with white cabinets and worktops.
The long run of tall cabinets houses a bespoke bar cabinet, double larder and a utility cupboard.
The cool and calm nordic aesthetic continues into the banquette seating designed to create more space to allow for an open-plan lounge area as the social hub of the home.

Full Home Styling. Interior Design Consultation and advisor to customer. The Brief was to take a new build home and add character to it through the interior decor. Advice was given through shopping list and moodboard to the client. Minor paint work on feature wall that broke up the open plan kitchen dining room for a laid back living atmosphere.
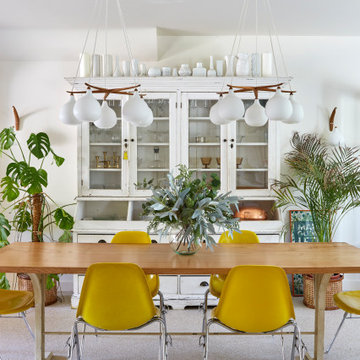
A large family dining table is the hub of the home in this dining room.
Photo of a medium sized scandi dining room in Kent with white walls, porcelain flooring, multi-coloured floors and feature lighting.
Photo of a medium sized scandi dining room in Kent with white walls, porcelain flooring, multi-coloured floors and feature lighting.
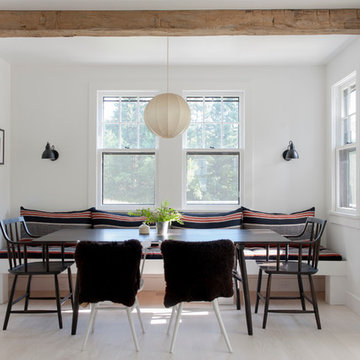
Photo: John Gruen
This is an example of a medium sized scandi dining room in New York with white walls, light hardwood flooring and no fireplace.
This is an example of a medium sized scandi dining room in New York with white walls, light hardwood flooring and no fireplace.

Réorganiser et revoir la circulation tout en décorant. Voilà tout le travail résumé en quelques mots, alors que chaque détail compte comme le claustra, la cuisine blanche, la crédence, les meubles hauts, le papier peint, la lumière, la peinture, les murs et le plafond

Zona giorno open-space in stile scandinavo.
Toni naturali del legno e pareti neutre.
Una grande parete attrezzata è di sfondo alla parete frontale al divano. La zona pranzo è separata attraverso un divisorio in listelli di legno verticale da pavimento a soffitto.
La carta da parati valorizza l'ambiente del tavolo da pranzo.
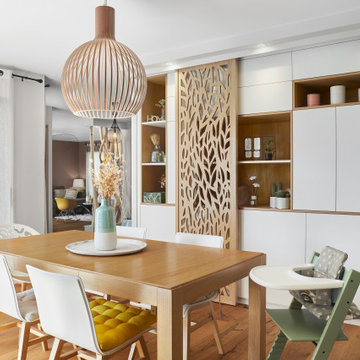
Pour répondre aux attentes et aux besoins de la famille, nous avons proposé un projet complet alliant architecture d’intérieur, agencement et décoration, dans un esprit scandinave et bohème :
• Nos équipes ont procédé à la dépose de l’escalier existant et à l’installation d’un nouvel escalier en bois et en métal, plus esthétique et plus fonctionnel.
• Afin de repenser l’ambiance et la décoration, nous avons repris l’intégralité des murs et des sols : pose d’un parquet contrecollé, parements, papiers peints, panneaux en bois décoratifs ajourés spécialement designés par l’agence, claustras en bois flottés…
• Le désir de luminosité étant au centre du projet, nous avons repensé la distribution des éclairages avec notamment la mise en place de jeux de lumières indirects : pose d’une applique dans l’escalier, spots encastrés dans une casquette en placo au-dessus des claustras et devant le meuble sur mesure de la salle à manger.
• Espace clé de la maison, la salle à manger a fait l’objet d’une attention toute particulière avec une circulation révisée et la création d’un meuble sur mesure équipé de façades coulissantes permettant notamment l’intégration discrète de la cave.

Thomas Leclerc
Medium sized scandinavian open plan dining room in Paris with white walls, brown floors, light hardwood flooring, no fireplace and feature lighting.
Medium sized scandinavian open plan dining room in Paris with white walls, brown floors, light hardwood flooring, no fireplace and feature lighting.
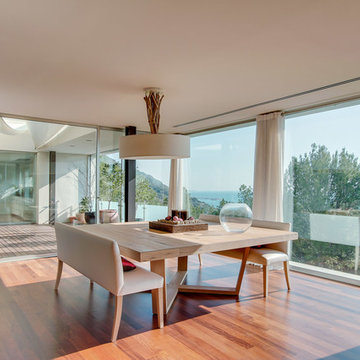
Medium sized scandi open plan dining room in Barcelona with medium hardwood flooring, no fireplace and white walls.
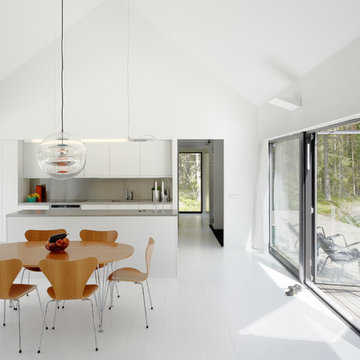
Inspiration for a medium sized scandi kitchen/dining room in Stockholm with white walls, painted wood flooring and no fireplace.
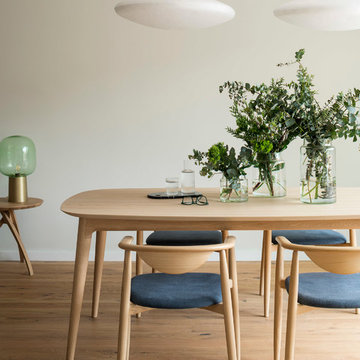
Proyecto realizado por The Room Studio
Fotografías: Mauricio Fuertes
Inspiration for a medium sized scandi dining room in Barcelona with light hardwood flooring, white walls, no fireplace and beige floors.
Inspiration for a medium sized scandi dining room in Barcelona with light hardwood flooring, white walls, no fireplace and beige floors.
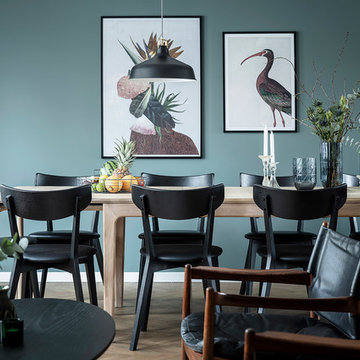
Stort matbord från Skovby med plats för många!
Inspiration for a medium sized scandi open plan dining room in Gothenburg with blue walls, dark hardwood flooring and brown floors.
Inspiration for a medium sized scandi open plan dining room in Gothenburg with blue walls, dark hardwood flooring and brown floors.

Our client is a traveler and collector of art. He had a very eclectic mix of artwork and mixed media but no allocated space for displaying it. We created a gallery wall using different frame sizes, finishes and styles. This way it feels as if the gallery wall has been added to over time.
Photographer: Stephani Buchman
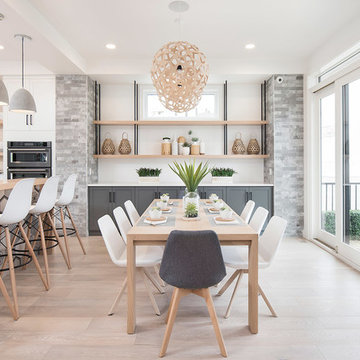
Beautiful living room from the Stampede Dream Home 2017 featuring Lauzon's Chelsea Cream hardwood floor. A light wire brushed White Oak hardwood flooring.
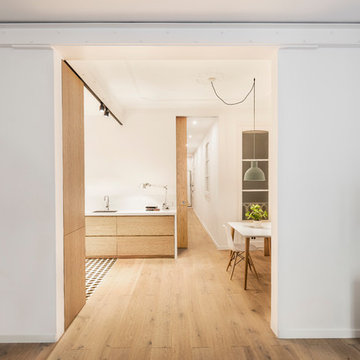
Cocina abierta con espacio de comedor, donde el blanco y la madera son el eje del diseño, proporcionando elegancia y calidez, con estilo nórdico.
Photo of a medium sized scandi open plan dining room in Barcelona with white walls and medium hardwood flooring.
Photo of a medium sized scandi open plan dining room in Barcelona with white walls and medium hardwood flooring.
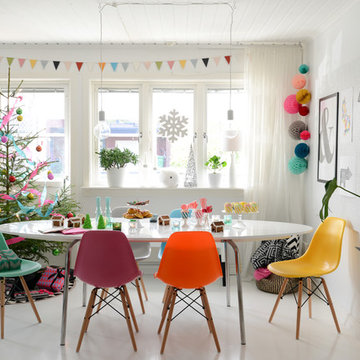
Anna Stenberg add: design © Houzz 2016
Design ideas for a medium sized scandi dining room in Gothenburg with white walls.
Design ideas for a medium sized scandi dining room in Gothenburg with white walls.
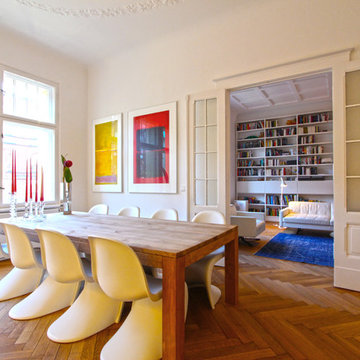
WAF Architekten - Mark Asipowicz
Inspiration for a medium sized scandi enclosed dining room in Berlin with white walls, medium hardwood flooring and no fireplace.
Inspiration for a medium sized scandi enclosed dining room in Berlin with white walls, medium hardwood flooring and no fireplace.
Medium Sized Scandinavian Dining Room Ideas and Designs
1