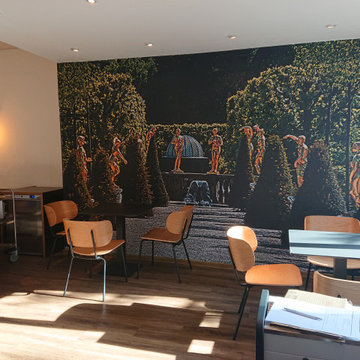Industrial Dining Room with a Wallpapered Ceiling Ideas and Designs
Refine by:
Budget
Sort by:Popular Today
1 - 20 of 85 photos
Item 1 of 3
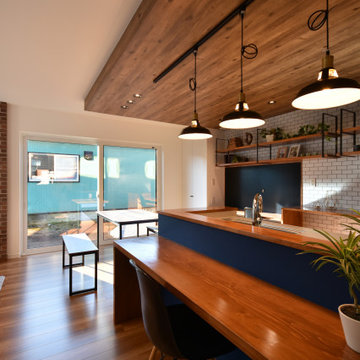
Inspiration for a medium sized industrial dining room in Other with white walls, plywood flooring, no fireplace, brown floors, a wallpapered ceiling and wallpapered walls.
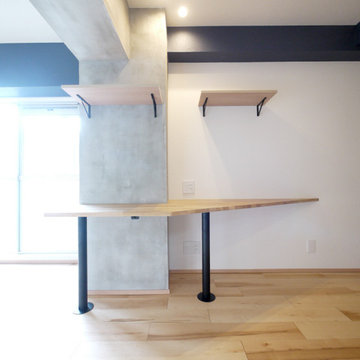
柱の形に合わせて造作したカウンターテーブル。
Photo of an industrial open plan dining room in Tokyo with white walls, plywood flooring, beige floors, a wallpapered ceiling and wallpapered walls.
Photo of an industrial open plan dining room in Tokyo with white walls, plywood flooring, beige floors, a wallpapered ceiling and wallpapered walls.

Photo : Kai Nakamura
Design ideas for a medium sized urban open plan dining room in Other with white walls, light hardwood flooring, a wallpapered ceiling and wallpapered walls.
Design ideas for a medium sized urban open plan dining room in Other with white walls, light hardwood flooring, a wallpapered ceiling and wallpapered walls.
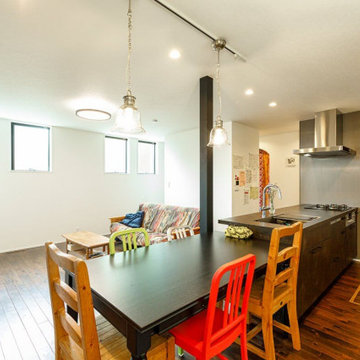
視線より高い位置に4連の窓を設けて明るさとプライバシーを両立しました。透明感のあるペンダントライトなど、奥様のこだわりのインテリアが映えます。
Design ideas for a medium sized industrial open plan dining room in Tokyo Suburbs with white walls, dark hardwood flooring, brown floors, a wallpapered ceiling, wallpapered walls and feature lighting.
Design ideas for a medium sized industrial open plan dining room in Tokyo Suburbs with white walls, dark hardwood flooring, brown floors, a wallpapered ceiling, wallpapered walls and feature lighting.
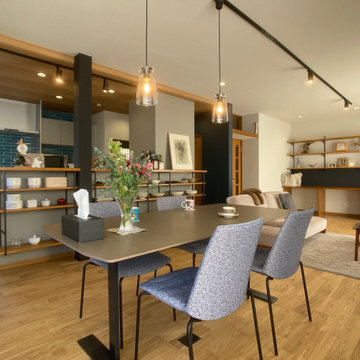
ダイニングからキッチン、リビングを見る
This is an example of an urban open plan dining room in Tokyo with grey walls, plywood flooring, beige floors, a wallpapered ceiling, wallpapered walls and feature lighting.
This is an example of an urban open plan dining room in Tokyo with grey walls, plywood flooring, beige floors, a wallpapered ceiling, wallpapered walls and feature lighting.
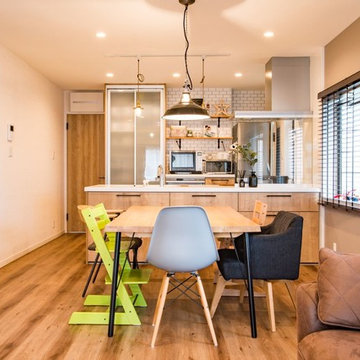
薄暗く閉塞感のあるキッチンをオープンにして、明るく開放的なLDKになりました。年月を経たような木肌感、サブウェイタイル柄壁紙は、奥様が選ばれたインテリアとも相性抜群。イスはあえて異なるデザインを選び、アップルグリーンと空色のイスが美しく映えます。ダイニングテーブルは、旦那様がDIYで雰囲気に合うよう製作されました。
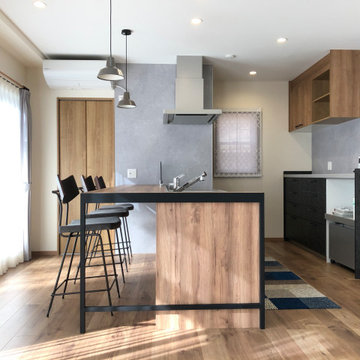
This is an example of a small urban open plan dining room in Other with grey walls, light hardwood flooring, a wallpapered ceiling and wallpapered walls.
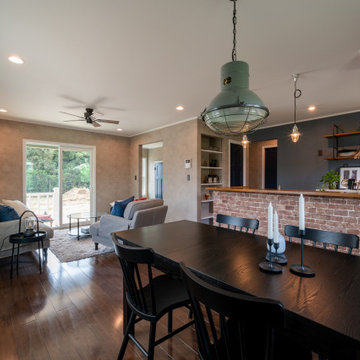
Design ideas for a medium sized industrial open plan dining room in Other with grey walls, dark hardwood flooring, no fireplace, brown floors, a wallpapered ceiling and wallpapered walls.
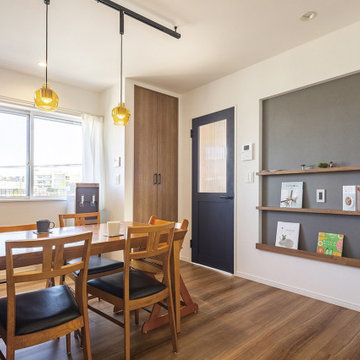
ダイニングキッチン
ドアやキッチンの壁は夫人の大好きなブルー系で統一。
ニッチはマグネット仕様になっているので、学校のプリントなどを貼る「家族の連絡版」に。
Inspiration for a medium sized urban open plan dining room in Other with white walls, medium hardwood flooring, brown floors, a wallpapered ceiling and wallpapered walls.
Inspiration for a medium sized urban open plan dining room in Other with white walls, medium hardwood flooring, brown floors, a wallpapered ceiling and wallpapered walls.
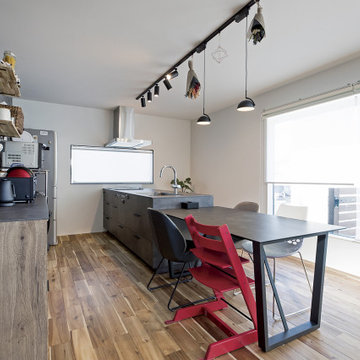
大きなFIX窓から朝日が差し込み、朝食時間からとても爽やかなダイニング。シンプルでかっこいい照明がアクセントに。
Inspiration for an urban kitchen/dining room in Other with white walls, dark hardwood flooring, no fireplace, brown floors, a wallpapered ceiling and feature lighting.
Inspiration for an urban kitchen/dining room in Other with white walls, dark hardwood flooring, no fireplace, brown floors, a wallpapered ceiling and feature lighting.
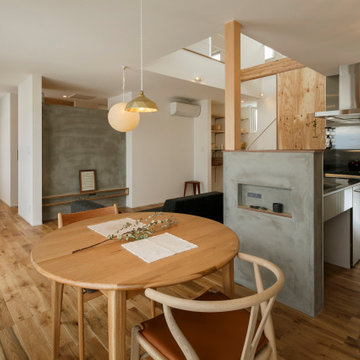
吹き抜けもある開放的なリビングダイニングは、光が注ぎ込む気持ちのいい空間。キッチンの腰壁はモルタル仕上げ。FUTAGMI・イサムノグチの照明、ベニワレンラグ、フランネルソファと好きなものに囲まれたとっておきの場所。
Inspiration for an urban open plan dining room in Other with white walls, medium hardwood flooring, brown floors, a wallpapered ceiling and wallpapered walls.
Inspiration for an urban open plan dining room in Other with white walls, medium hardwood flooring, brown floors, a wallpapered ceiling and wallpapered walls.
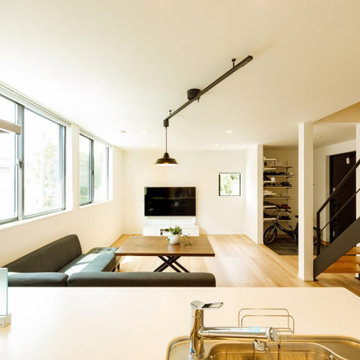
キッチンからLDK全体を見た様子。「ここに立つと、1階のほぼ全体を見渡すことができ、とても開放的です」と奥様。スチール製のリビング階段が、スタイリッシュな空間を引き立てています。
This is an example of a medium sized urban open plan dining room in Tokyo Suburbs with white walls, light hardwood flooring, no fireplace, beige floors, a wallpapered ceiling and wallpapered walls.
This is an example of a medium sized urban open plan dining room in Tokyo Suburbs with white walls, light hardwood flooring, no fireplace, beige floors, a wallpapered ceiling and wallpapered walls.
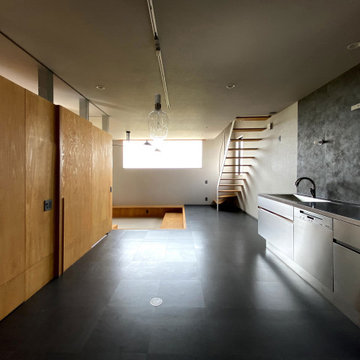
鳥取県の湯梨浜での住宅物件です。
This is an example of a medium sized industrial open plan dining room in Other with grey walls, vinyl flooring, no fireplace, black floors, a wallpapered ceiling and wallpapered walls.
This is an example of a medium sized industrial open plan dining room in Other with grey walls, vinyl flooring, no fireplace, black floors, a wallpapered ceiling and wallpapered walls.
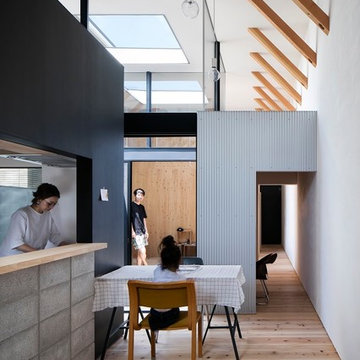
Industrial dining room in Kobe with black walls, light hardwood flooring, beige floors and a wallpapered ceiling.
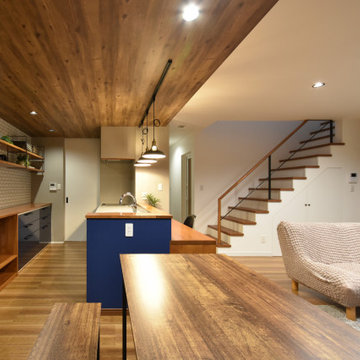
Design ideas for a medium sized urban dining room in Other with white walls, plywood flooring, no fireplace, brown floors, a wallpapered ceiling and wallpapered walls.
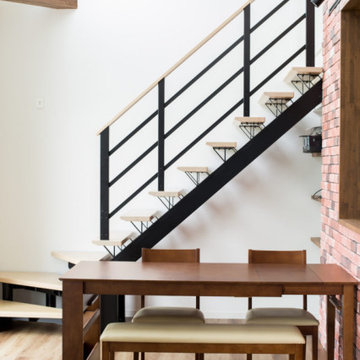
開放感のあるダイニングキッチン。吹き抜けや大きな窓から光りが降り注ぎます。
キッチンカウンターから、食事の配膳もスムーズです。
Design ideas for an industrial open plan dining room in Other with white walls, medium hardwood flooring, no fireplace, brown floors, a wallpapered ceiling and wallpapered walls.
Design ideas for an industrial open plan dining room in Other with white walls, medium hardwood flooring, no fireplace, brown floors, a wallpapered ceiling and wallpapered walls.
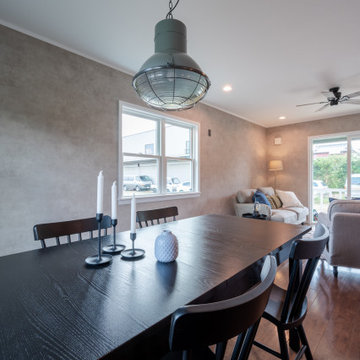
Photo of a medium sized industrial open plan dining room in Other with grey walls, dark hardwood flooring, no fireplace, brown floors, a wallpapered ceiling and wallpapered walls.
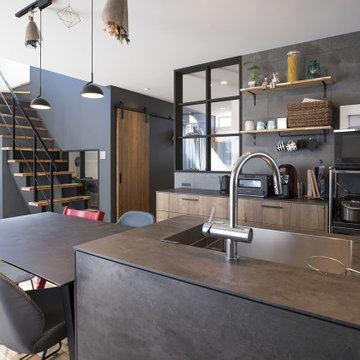
横並びにしたキッチンとダイニングテーブルは片付けがラクラク。クールな質感のオリジナルキッチンは、料理好きな夫にもよく似合う。リビングの壁掛けテレビは手前に引き出せる金具を付け、ダイニングキッチンからも楽しめるように。
Design ideas for an industrial kitchen/dining room in Other with grey walls, dark hardwood flooring, no fireplace, brown floors, a wallpapered ceiling and feature lighting.
Design ideas for an industrial kitchen/dining room in Other with grey walls, dark hardwood flooring, no fireplace, brown floors, a wallpapered ceiling and feature lighting.
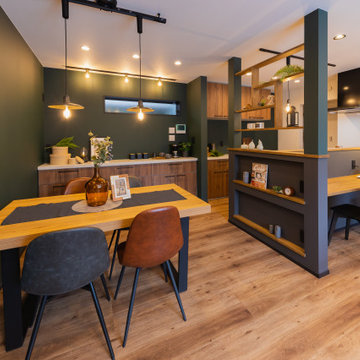
キッチンの袖壁に飾り棚を作る事でダイニングとキッチンを程よく区切る空間になりました。
This is an example of an urban dining room in Osaka with a wallpapered ceiling and wallpapered walls.
This is an example of an urban dining room in Osaka with a wallpapered ceiling and wallpapered walls.
Industrial Dining Room with a Wallpapered Ceiling Ideas and Designs
1
