Industrial Dining Room with a Wallpapered Ceiling Ideas and Designs
Refine by:
Budget
Sort by:Popular Today
41 - 60 of 85 photos
Item 1 of 3
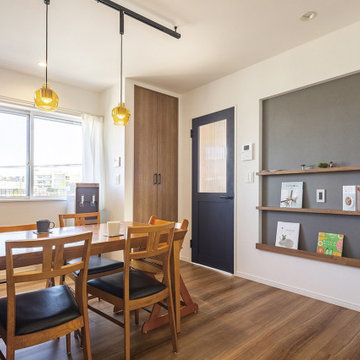
ダイニングキッチン
ドアやキッチンの壁は夫人の大好きなブルー系で統一。
ニッチはマグネット仕様になっているので、学校のプリントなどを貼る「家族の連絡版」に。
Inspiration for a medium sized urban open plan dining room in Other with white walls, medium hardwood flooring, brown floors, a wallpapered ceiling and wallpapered walls.
Inspiration for a medium sized urban open plan dining room in Other with white walls, medium hardwood flooring, brown floors, a wallpapered ceiling and wallpapered walls.
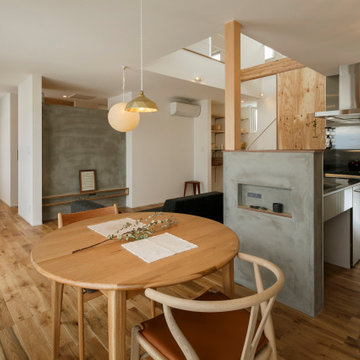
吹き抜けもある開放的なリビングダイニングは、光が注ぎ込む気持ちのいい空間。キッチンの腰壁はモルタル仕上げ。FUTAGMI・イサムノグチの照明、ベニワレンラグ、フランネルソファと好きなものに囲まれたとっておきの場所。
Inspiration for an urban open plan dining room in Other with white walls, medium hardwood flooring, brown floors, a wallpapered ceiling and wallpapered walls.
Inspiration for an urban open plan dining room in Other with white walls, medium hardwood flooring, brown floors, a wallpapered ceiling and wallpapered walls.
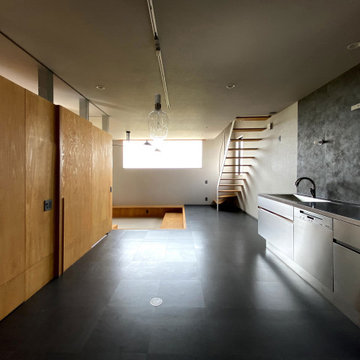
鳥取県の湯梨浜での住宅物件です。
This is an example of a medium sized industrial open plan dining room in Other with grey walls, vinyl flooring, no fireplace, black floors, a wallpapered ceiling and wallpapered walls.
This is an example of a medium sized industrial open plan dining room in Other with grey walls, vinyl flooring, no fireplace, black floors, a wallpapered ceiling and wallpapered walls.
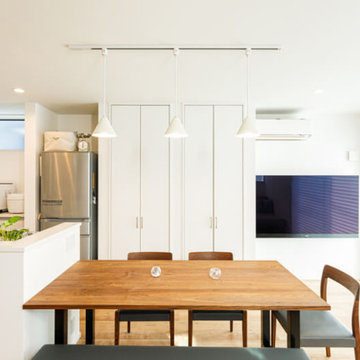
開放的な大開口から光があふれるダイニングキッチン。自然に家族が集まり、くつろぐ、居心地のいい憩いの空間です。TVは壁に据え付けて配線を見せずにスッキリとまとめました。
Medium sized industrial kitchen/dining room in Tokyo Suburbs with white walls, light hardwood flooring, no fireplace, beige floors, a wallpapered ceiling, wallpapered walls and feature lighting.
Medium sized industrial kitchen/dining room in Tokyo Suburbs with white walls, light hardwood flooring, no fireplace, beige floors, a wallpapered ceiling, wallpapered walls and feature lighting.
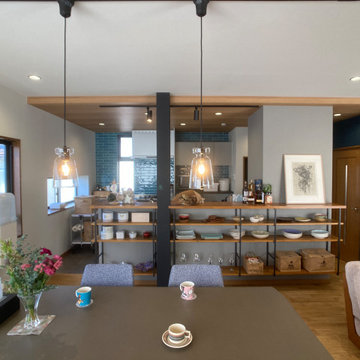
ダイニングのオープン収納を見る
Design ideas for an urban open plan dining room in Tokyo with grey walls, plywood flooring, beige floors, a wallpapered ceiling, wallpapered walls and feature lighting.
Design ideas for an urban open plan dining room in Tokyo with grey walls, plywood flooring, beige floors, a wallpapered ceiling, wallpapered walls and feature lighting.
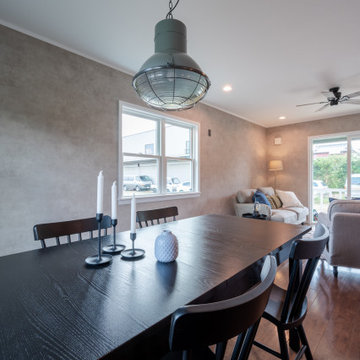
Photo of a medium sized industrial open plan dining room in Other with grey walls, dark hardwood flooring, no fireplace, brown floors, a wallpapered ceiling and wallpapered walls.
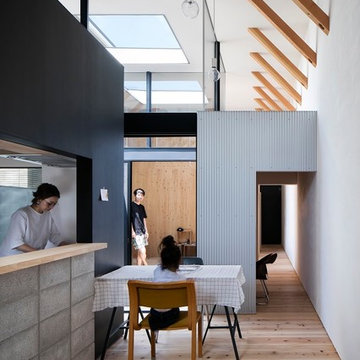
Industrial dining room in Kobe with black walls, light hardwood flooring, beige floors and a wallpapered ceiling.
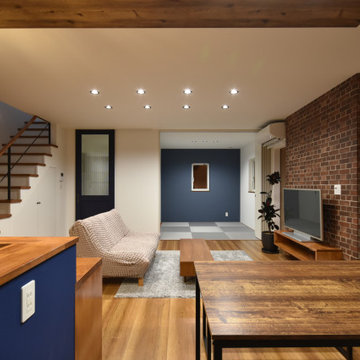
Inspiration for a medium sized urban dining room in Other with white walls, plywood flooring, no fireplace, brown floors, a wallpapered ceiling and wallpapered walls.
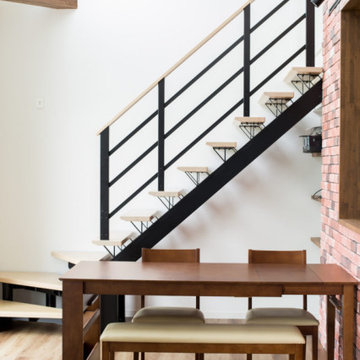
開放感のあるダイニングキッチン。吹き抜けや大きな窓から光りが降り注ぎます。
キッチンカウンターから、食事の配膳もスムーズです。
Design ideas for an industrial open plan dining room in Other with white walls, medium hardwood flooring, no fireplace, brown floors, a wallpapered ceiling and wallpapered walls.
Design ideas for an industrial open plan dining room in Other with white walls, medium hardwood flooring, no fireplace, brown floors, a wallpapered ceiling and wallpapered walls.
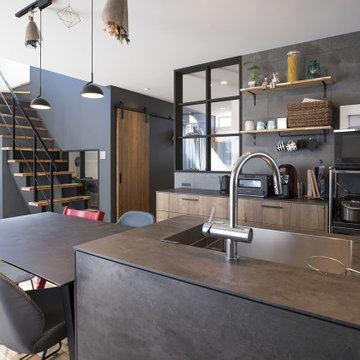
横並びにしたキッチンとダイニングテーブルは片付けがラクラク。クールな質感のオリジナルキッチンは、料理好きな夫にもよく似合う。リビングの壁掛けテレビは手前に引き出せる金具を付け、ダイニングキッチンからも楽しめるように。
Design ideas for an industrial kitchen/dining room in Other with grey walls, dark hardwood flooring, no fireplace, brown floors, a wallpapered ceiling and feature lighting.
Design ideas for an industrial kitchen/dining room in Other with grey walls, dark hardwood flooring, no fireplace, brown floors, a wallpapered ceiling and feature lighting.
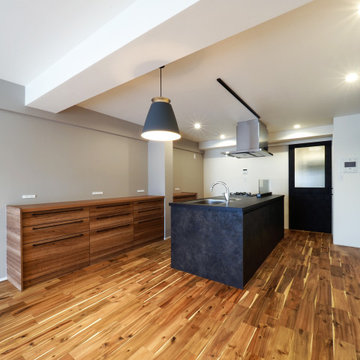
奥様こだわりの黒のセラミックトップのキッチンと無垢のアカシアのフローリングでLDKはシックで高級感があります。
リビングのテレビの音が気にならないよう、リビングと子供室の間の壁内は防音シートが施工してあります。
Urban open plan dining room in Other with grey walls, medium hardwood flooring, brown floors, a wallpapered ceiling and wallpapered walls.
Urban open plan dining room in Other with grey walls, medium hardwood flooring, brown floors, a wallpapered ceiling and wallpapered walls.
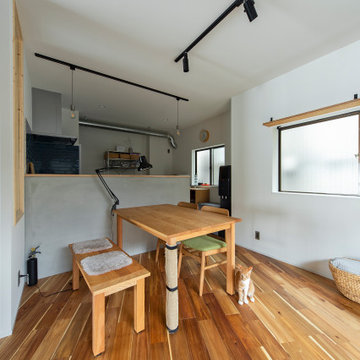
Industrial dining room in Osaka with white walls, medium hardwood flooring, no fireplace, brown floors, a wallpapered ceiling and wallpapered walls.
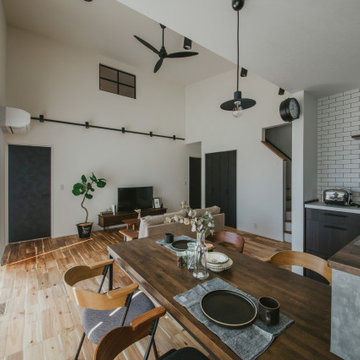
キッチンとダイニングが隣接しているため、お料理を運ぶ際にも楽な動線が考えられています。
Industrial open plan dining room in Other with white walls, medium hardwood flooring, no fireplace, brown floors, a wallpapered ceiling and wallpapered walls.
Industrial open plan dining room in Other with white walls, medium hardwood flooring, no fireplace, brown floors, a wallpapered ceiling and wallpapered walls.
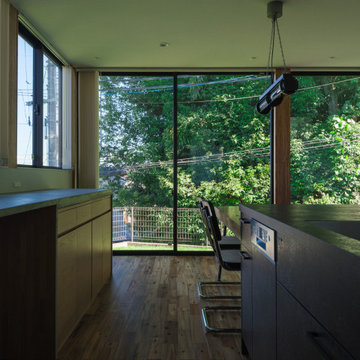
ピクチャーウィンドウを愉しみながら過ごせる開放感あるキッチンダイニング。
Photo of an urban kitchen/dining room in Other with white walls, medium hardwood flooring, brown floors, a wallpapered ceiling and wallpapered walls.
Photo of an urban kitchen/dining room in Other with white walls, medium hardwood flooring, brown floors, a wallpapered ceiling and wallpapered walls.
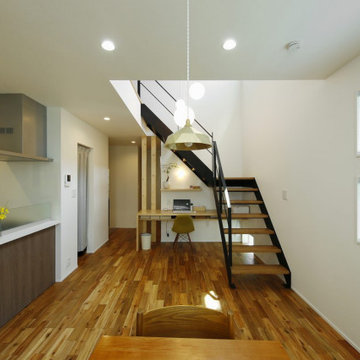
階段下を利用したスタディカウンターのある1階メインスペース。左のキッチンとダイニングスペースは玄関から間仕切りなくつながり、グルグルと回遊できる間取りに。左に見える出入り口の向こうが玄関になっています。
Inspiration for a medium sized industrial open plan dining room in Tokyo Suburbs with white walls, medium hardwood flooring, brown floors, a wallpapered ceiling and wallpapered walls.
Inspiration for a medium sized industrial open plan dining room in Tokyo Suburbs with white walls, medium hardwood flooring, brown floors, a wallpapered ceiling and wallpapered walls.
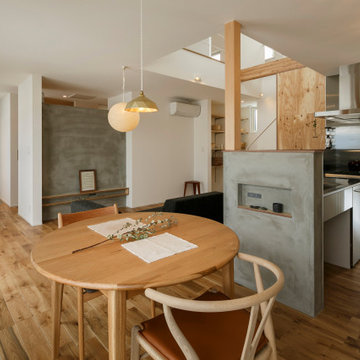
吹き抜けもある開放的なリビングダイニングは、光が注ぎ込む気持ちのいい空間。キッチンの腰壁はモルタル仕上げ。FUTAGMI・イサムノグチの照明、ベニワレンラグ、フランネルソファと好きなものに囲まれたとっておきの場所
Design ideas for a medium sized urban open plan dining room in Other with white walls, medium hardwood flooring, brown floors, a wallpapered ceiling and wallpapered walls.
Design ideas for a medium sized urban open plan dining room in Other with white walls, medium hardwood flooring, brown floors, a wallpapered ceiling and wallpapered walls.
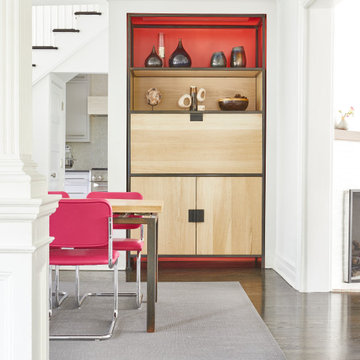
Open Dining Room with pops of pink and industrial furniture. Dry Bar
Photo of a medium sized industrial enclosed dining room in New York with white walls, dark hardwood flooring and a wallpapered ceiling.
Photo of a medium sized industrial enclosed dining room in New York with white walls, dark hardwood flooring and a wallpapered ceiling.
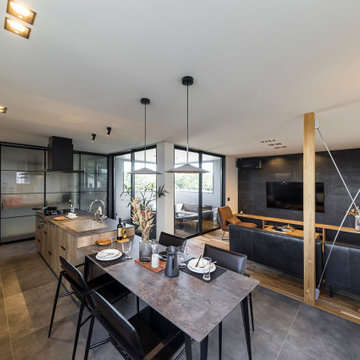
グレーと黒を基調としたダイニングキッチン。無機質な照明と表情豊かなテーブルの組み合わせにセンスが光ります。
Photo of an industrial kitchen/dining room in Other with grey walls, vinyl flooring, grey floors, a wallpapered ceiling, wallpapered walls and feature lighting.
Photo of an industrial kitchen/dining room in Other with grey walls, vinyl flooring, grey floors, a wallpapered ceiling, wallpapered walls and feature lighting.
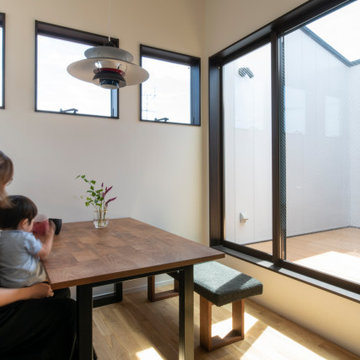
Design ideas for a medium sized urban open plan dining room in Other with white walls and a wallpapered ceiling.
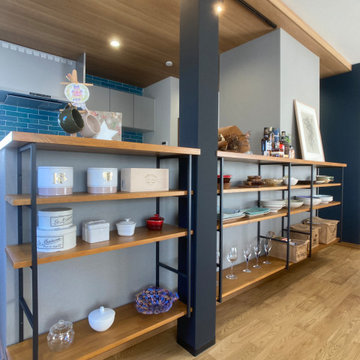
ダイニングのオープン収納を見る
Industrial open plan dining room in Tokyo with grey walls, plywood flooring, beige floors, a wallpapered ceiling, wallpapered walls and feature lighting.
Industrial open plan dining room in Tokyo with grey walls, plywood flooring, beige floors, a wallpapered ceiling, wallpapered walls and feature lighting.
Industrial Dining Room with a Wallpapered Ceiling Ideas and Designs
3