Industrial Dining Room with Lino Flooring Ideas and Designs
Refine by:
Budget
Sort by:Popular Today
1 - 17 of 17 photos
Item 1 of 3
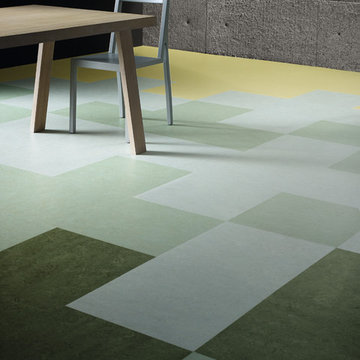
Medium sized urban kitchen/dining room in Chicago with grey walls, lino flooring and no fireplace.
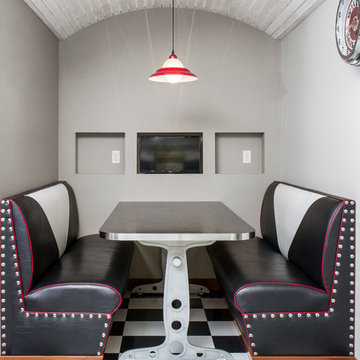
Medium sized industrial kitchen/dining room in Other with grey walls, lino flooring and no fireplace.
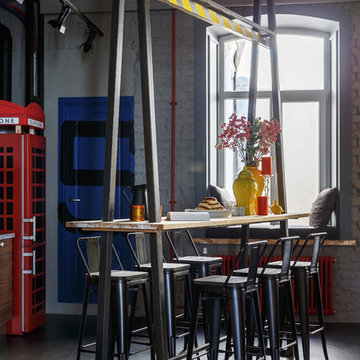
ToTaste.studio
Макс Жуков
Виктор штефан
Фото: Сергей Красюк
This is an example of a large industrial open plan dining room in Saint Petersburg with grey walls, lino flooring and grey floors.
This is an example of a large industrial open plan dining room in Saint Petersburg with grey walls, lino flooring and grey floors.
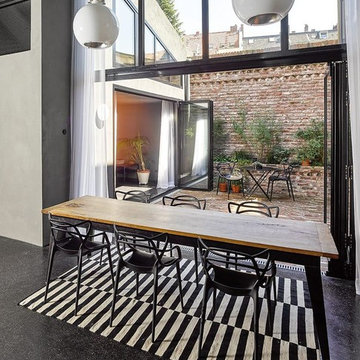
Fotos: http://www.thorstenarendt.de/
Inspiration for a medium sized industrial open plan dining room in Cologne with white walls, lino flooring, no fireplace and black floors.
Inspiration for a medium sized industrial open plan dining room in Cologne with white walls, lino flooring, no fireplace and black floors.
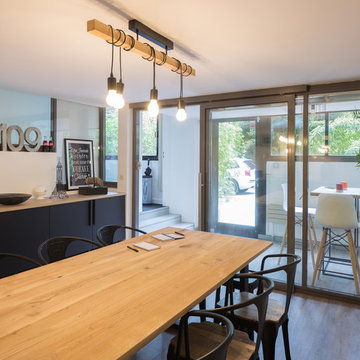
Photo of a medium sized industrial enclosed dining room in Paris with lino flooring and grey floors.
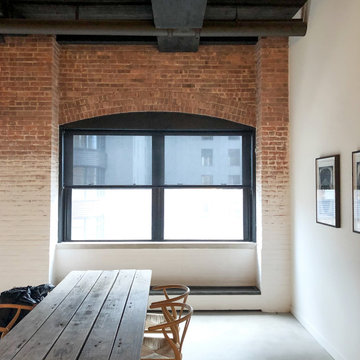
manually operated 5% solar shades in black fabric from Rollease Acmeda.
This is an example of a medium sized industrial open plan dining room in New York with multi-coloured walls and lino flooring.
This is an example of a medium sized industrial open plan dining room in New York with multi-coloured walls and lino flooring.
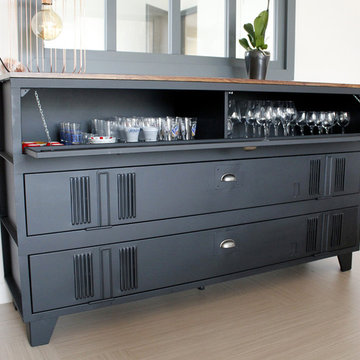
Photos 5070
Photo of a medium sized industrial open plan dining room in Bordeaux with pink walls, lino flooring, no fireplace and beige floors.
Photo of a medium sized industrial open plan dining room in Bordeaux with pink walls, lino flooring, no fireplace and beige floors.

ハイサイドライトから空をとりこむ
ナカサ&パートナーズ
Design ideas for a large industrial kitchen/dining room in Tokyo with white walls, white floors and lino flooring.
Design ideas for a large industrial kitchen/dining room in Tokyo with white walls, white floors and lino flooring.
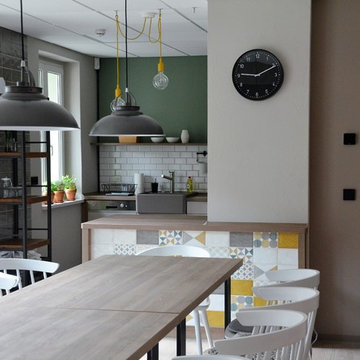
Design ideas for a medium sized industrial kitchen/dining room in Berlin with grey walls, lino flooring and beige floors.
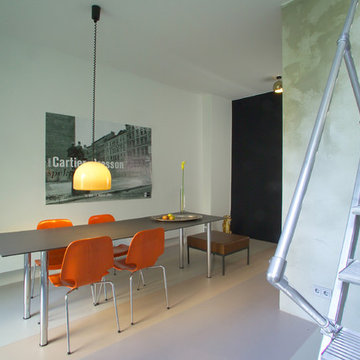
Das Mietshaus W50 wurde Innen wie Außen komplett überarbeitet. Die Erdgeschosswohnung wurde dabei mit der darüberliegenden verbunden. Diese Verbindung zeigt sich auf der Gartenseite durch einem 6 m hohen Fensterschlitz im Treppenluftraum. Die Treppe ist geschickt einfahrbar und spart somit Platz.
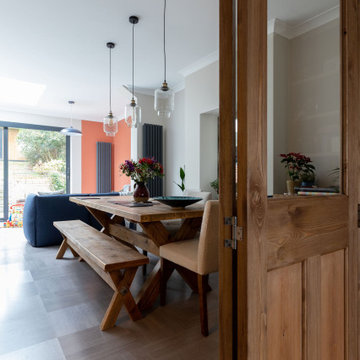
We opened up the space between the front and rear main rooms, fitting pine glazed bifold doors to divide the space so that the front living room could be used as a quieter, more luxurious space, separated from the kitchen and play area. A beautiful industrial dining table has been added in the back living room, adding a lovely rustic touch along with the gorgeous textured mirror. Renovation by Absolute Project Management.
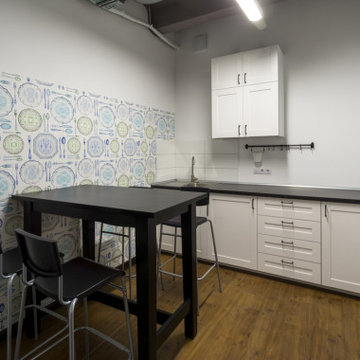
Photo of a large industrial dining room in Other with banquette seating, multi-coloured walls, lino flooring, no fireplace, brown floors, exposed beams and wallpapered walls.
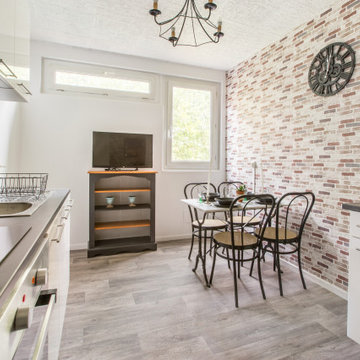
Design ideas for an industrial open plan dining room in Lille with white walls, lino flooring and grey floors.
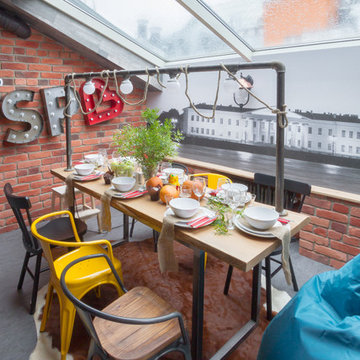
Макс Жуков
Large urban dining room in Saint Petersburg with lino flooring.
Large urban dining room in Saint Petersburg with lino flooring.
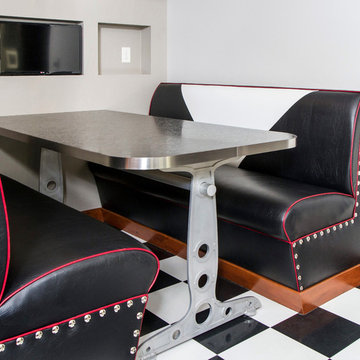
Inspiration for a medium sized industrial kitchen/dining room in Other with grey walls, lino flooring and no fireplace.
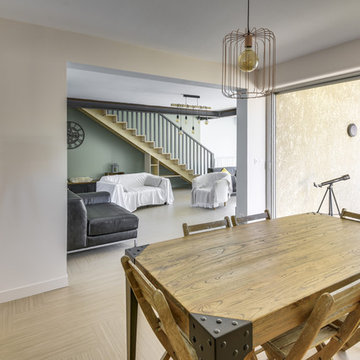
Vue de la salle à manger et du salon.
Photos Zoé DelaruePhotos Zoé Delarue
Inspiration for a medium sized industrial kitchen/dining room in Bordeaux with pink walls and lino flooring.
Inspiration for a medium sized industrial kitchen/dining room in Bordeaux with pink walls and lino flooring.
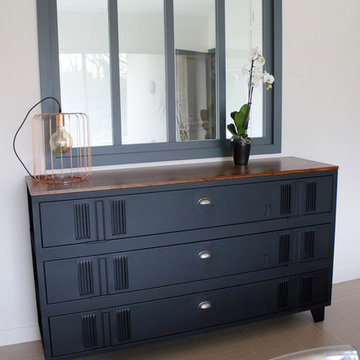
Photos 5070
This is an example of a medium sized industrial open plan dining room in Bordeaux with pink walls, lino flooring, no fireplace and beige floors.
This is an example of a medium sized industrial open plan dining room in Bordeaux with pink walls, lino flooring, no fireplace and beige floors.
Industrial Dining Room with Lino Flooring Ideas and Designs
1