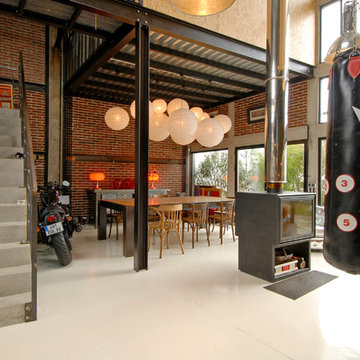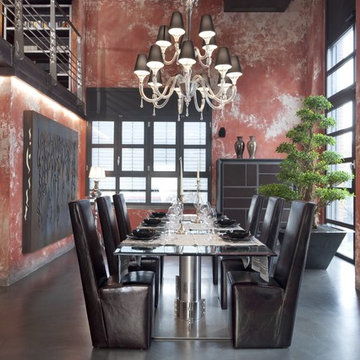Industrial Dining Room with Red Walls Ideas and Designs
Refine by:
Budget
Sort by:Popular Today
1 - 20 of 61 photos
Item 1 of 3

A sensitive remodelling of a Victorian warehouse apartment in Clerkenwell. The design juxtaposes historic texture with contemporary interventions to create a rich and layered dwelling.
Our clients' brief was to reimagine the apartment as a warm, inviting home while retaining the industrial character of the building.
We responded by creating a series of contemporary interventions that are distinct from the existing building fabric. Each intervention contains a new domestic room: library, dressing room, bathroom, ensuite and pantry. These spaces are conceived as independent elements, lined with bespoke timber joinery and ceramic tiling to create a distinctive atmosphere and identity to each.
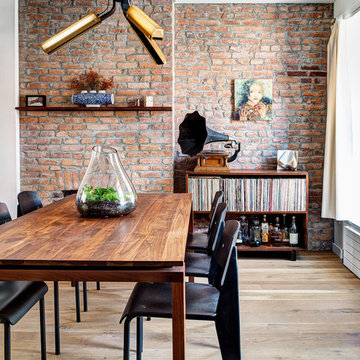
Inspiration for an urban dining room in Montreal with red walls and light hardwood flooring.
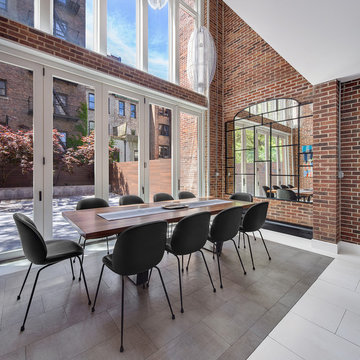
This is an example of an industrial open plan dining room in New York with red walls, no fireplace and grey floors.

This is an example of a small industrial kitchen/dining room in Other with red walls, no fireplace, concrete flooring and white floors.
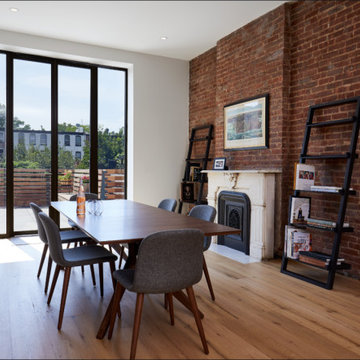
Inspiration for a medium sized urban enclosed dining room in New York with red walls, light hardwood flooring, a standard fireplace, a stone fireplace surround and beige floors.
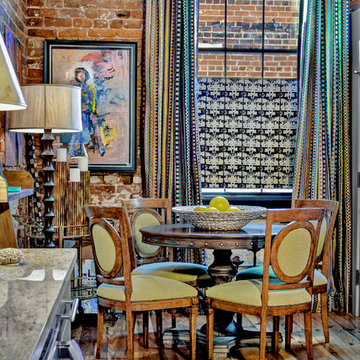
URBAN LOFT
Location | Columbia, South Carolina
Style | industrial
Photographer | William Quarles
Architect | Scott Garbin
Photo of an industrial dining room in Charleston with red walls, medium hardwood flooring, no fireplace and feature lighting.
Photo of an industrial dining room in Charleston with red walls, medium hardwood flooring, no fireplace and feature lighting.
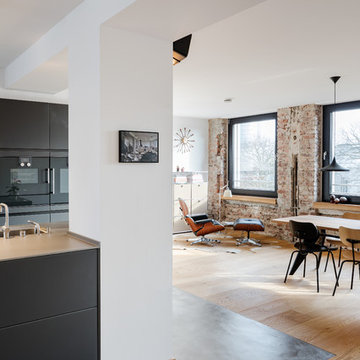
Jannis Wiebusch
This is an example of a large urban open plan dining room in Essen with red walls, light hardwood flooring and brown floors.
This is an example of a large urban open plan dining room in Essen with red walls, light hardwood flooring and brown floors.
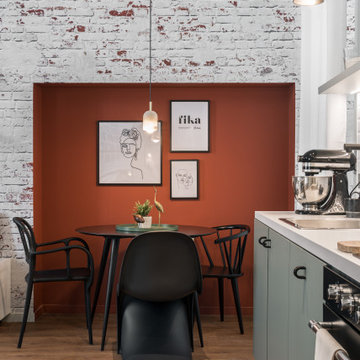
Design ideas for an industrial open plan dining room with red walls, medium hardwood flooring and brown floors.
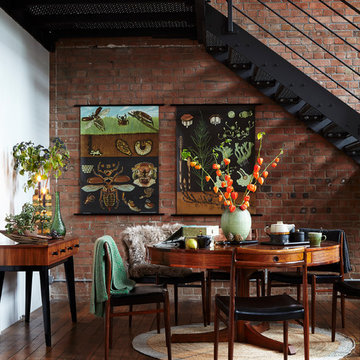
Interior styling Ali Attenborough
Photography Katya De Grunwald
Photo of an industrial open plan dining room in London with medium hardwood flooring and red walls.
Photo of an industrial open plan dining room in London with medium hardwood flooring and red walls.

Photography by Eduard Hueber / archphoto
North and south exposures in this 3000 square foot loft in Tribeca allowed us to line the south facing wall with two guest bedrooms and a 900 sf master suite. The trapezoid shaped plan creates an exaggerated perspective as one looks through the main living space space to the kitchen. The ceilings and columns are stripped to bring the industrial space back to its most elemental state. The blackened steel canopy and blackened steel doors were designed to complement the raw wood and wrought iron columns of the stripped space. Salvaged materials such as reclaimed barn wood for the counters and reclaimed marble slabs in the master bathroom were used to enhance the industrial feel of the space.
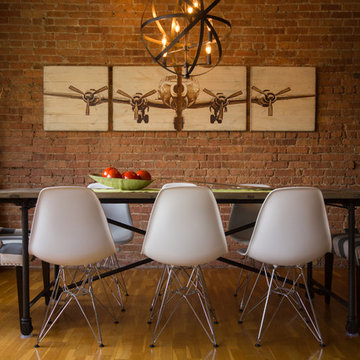
A large dining room with rustic wood top and metal legs surrounded by bold upholstered head chairs and sleek white side chairs.
Design ideas for a medium sized industrial kitchen/dining room in Chicago with red walls and light hardwood flooring.
Design ideas for a medium sized industrial kitchen/dining room in Chicago with red walls and light hardwood flooring.
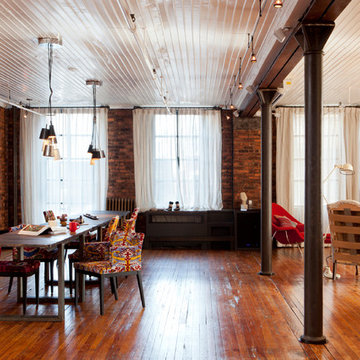
Photo by Antoine Bootz
Design ideas for a large urban open plan dining room in New York with medium hardwood flooring, no fireplace and red walls.
Design ideas for a large urban open plan dining room in New York with medium hardwood flooring, no fireplace and red walls.
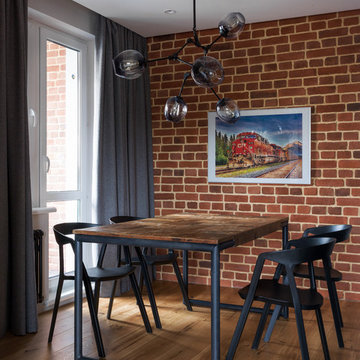
Inspiration for an urban dining room in Moscow with medium hardwood flooring and red walls.
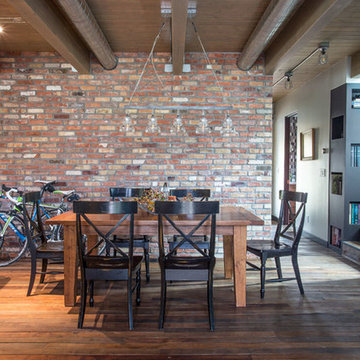
Photo of a medium sized industrial open plan dining room in Salt Lake City with red walls and medium hardwood flooring.
Photography by Meredith Heuer
Industrial open plan dining room in New York with no fireplace, medium hardwood flooring, red walls and brown floors.
Industrial open plan dining room in New York with no fireplace, medium hardwood flooring, red walls and brown floors.
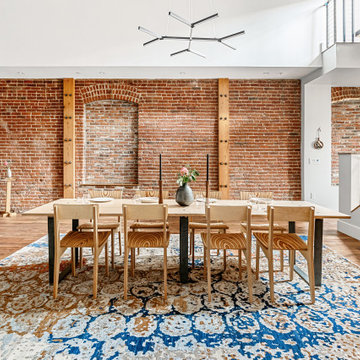
Design ideas for an urban open plan dining room in Denver with red walls, medium hardwood flooring, brown floors and brick walls.
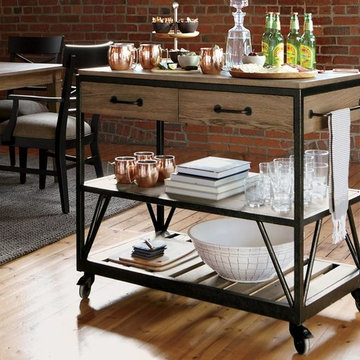
Small industrial open plan dining room in New York with red walls, light hardwood flooring, no fireplace and beige floors.
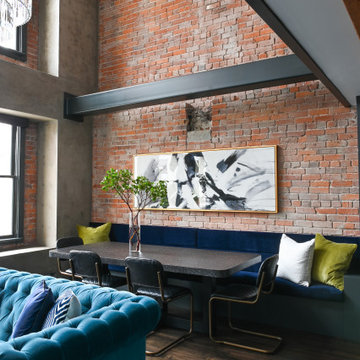
Urban dining room in Other with red walls, dark hardwood flooring, brown floors and brick walls.
Industrial Dining Room with Red Walls Ideas and Designs
1
