Industrial Dining Room with All Types of Fireplace Ideas and Designs
Refine by:
Budget
Sort by:Popular Today
1 - 20 of 297 photos
Item 1 of 3

This is an example of a medium sized industrial kitchen/dining room in San Francisco with white walls, dark hardwood flooring, brown floors, a corner fireplace and a stone fireplace surround.

Photo of a medium sized urban open plan dining room in Sydney with white walls, light hardwood flooring, a standard fireplace, a concrete fireplace surround, brown floors, exposed beams and brick walls.
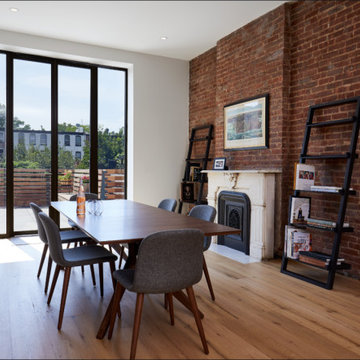
Inspiration for a medium sized urban enclosed dining room in New York with red walls, light hardwood flooring, a standard fireplace, a stone fireplace surround and beige floors.
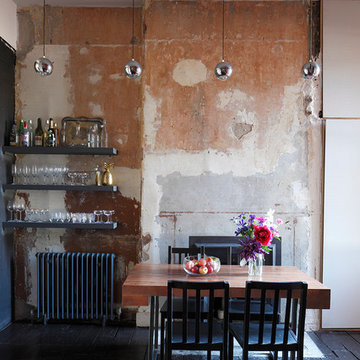
James Balston
Inspiration for a medium sized urban dining room in London with beige walls, dark hardwood flooring and a standard fireplace.
Inspiration for a medium sized urban dining room in London with beige walls, dark hardwood flooring and a standard fireplace.
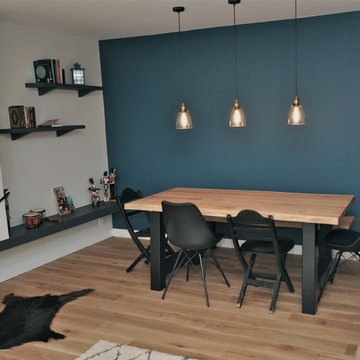
Large industrial enclosed dining room in Lyon with blue walls, light hardwood flooring, a standard fireplace, a stone fireplace surround and beige floors.
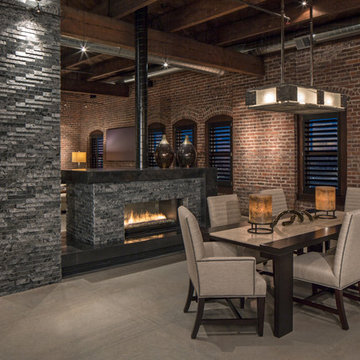
Custom cabinetry by Eurowood Cabinets, Inc.
Inspiration for an industrial dining room in Omaha with concrete flooring and a two-sided fireplace.
Inspiration for an industrial dining room in Omaha with concrete flooring and a two-sided fireplace.

Embellishment and few building work like tiling, cladding, carpentry and electricity of a double bedroom and double bathrooms included one en-suite flat based in London.
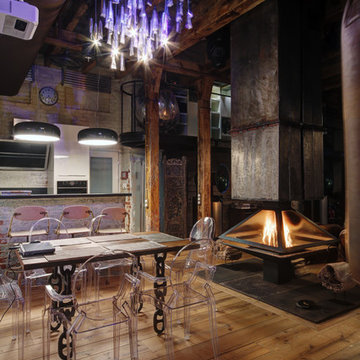
автор проекта - Лев Луговской / Lev Lugovskoy
фотограф - Леонид Черноус / Leonid Chernous
Design ideas for an urban dining room in Moscow with a hanging fireplace.
Design ideas for an urban dining room in Moscow with a hanging fireplace.

Зона столовой отделена от гостиной перегородкой из ржавых швеллеров, которая является опорой для брутального обеденного стола со столешницей из массива карагача с необработанными краями. Стулья вокруг стола относятся к эпохе европейского минимализма 70-х годов 20 века. Были перетянуты кожей коньячного цвета под стиль дивана изготовленного на заказ. Дровяной камин, обшитый керамогранитом с текстурой ржавого металла, примыкает к исторической белоснежной печи, обращенной в зону гостиной. Кухня зонирована от зоны столовой островом с барной столешницей. Подножье бара, сформировавшееся стихийно в результате неверно в полу выведенных водорозеток, было решено превратить в ступеньку, которая является излюбленным местом детей - на ней очень удобно сидеть в маленьком возрасте. Полы гостиной выложены из массива карагача тонированного в черный цвет.
Фасады кухни выполнены в отделке микроцементом, который отлично сочетается по цветовой гамме отдельной ТВ-зоной на серой мраморной панели и другими монохромными элементами интерьера.
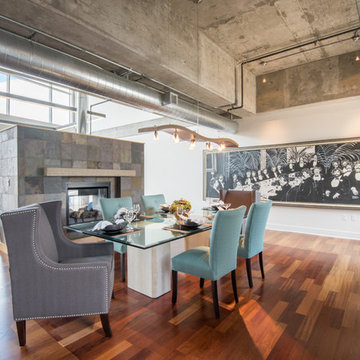
Teasley Ruback
Inspiration for an urban open plan dining room in Denver with white walls, medium hardwood flooring and a two-sided fireplace.
Inspiration for an urban open plan dining room in Denver with white walls, medium hardwood flooring and a two-sided fireplace.

Large urban open plan dining room in Paris with white walls, ceramic flooring, a wood burning stove and a metal fireplace surround.
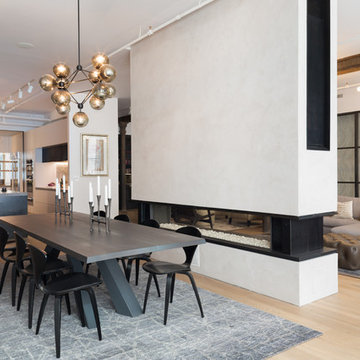
Paul Craig
Design ideas for a large industrial open plan dining room in New York with white walls, light hardwood flooring, a two-sided fireplace and a plastered fireplace surround.
Design ideas for a large industrial open plan dining room in New York with white walls, light hardwood flooring, a two-sided fireplace and a plastered fireplace surround.
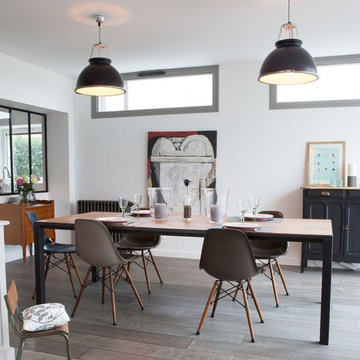
Aline Dautresme
This is an example of a large industrial open plan dining room in Lyon with light hardwood flooring, brown floors, white walls, a standard fireplace and a wooden fireplace surround.
This is an example of a large industrial open plan dining room in Lyon with light hardwood flooring, brown floors, white walls, a standard fireplace and a wooden fireplace surround.
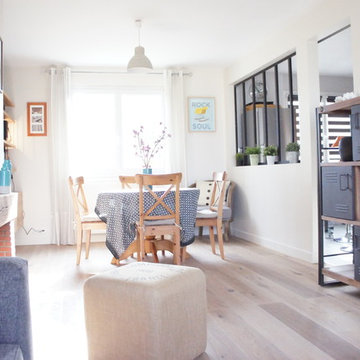
ADC Amandine Branji et Pauline Keo
Industrial open plan dining room in Paris with blue walls, light hardwood flooring and a standard fireplace.
Industrial open plan dining room in Paris with blue walls, light hardwood flooring and a standard fireplace.
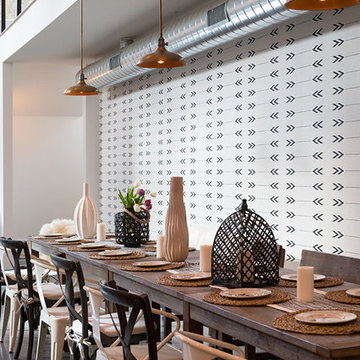
Marcell Puzsar, Brightroom Photography
Large urban kitchen/dining room in San Francisco with beige walls, concrete flooring, a ribbon fireplace and a metal fireplace surround.
Large urban kitchen/dining room in San Francisco with beige walls, concrete flooring, a ribbon fireplace and a metal fireplace surround.
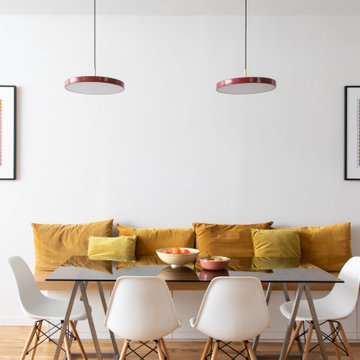
This is an example of a medium sized industrial dining room in Paris with white walls, light hardwood flooring, a standard fireplace, a brick fireplace surround and brown floors.
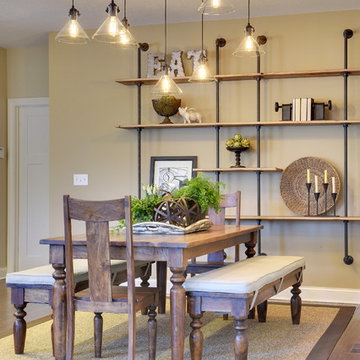
Medium sized urban kitchen/dining room in Phoenix with beige walls, dark hardwood flooring, a standard fireplace, a stone fireplace surround and brown floors.
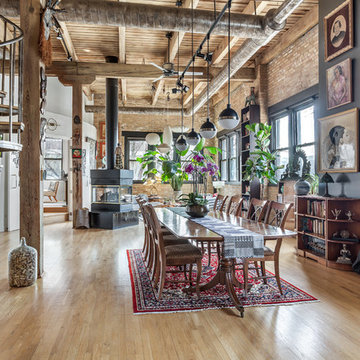
To create a global infusion-style, in this Chicago loft we utilized colorful textiles, richly colored furniture, and modern furniture, patterns, and colors.
Project designed by Skokie renovation firm, Chi Renovation & Design - general contractors, kitchen and bath remodelers, and design & build company. They serve the Chicago area and its surrounding suburbs, with an emphasis on the North Side and North Shore. You'll find their work from the Loop through Lincoln Park, Skokie, Evanston, Wilmette, and all the way up to Lake Forest.
For more about Chi Renovation & Design, click here: https://www.chirenovation.com/
To learn more about this project, click here:
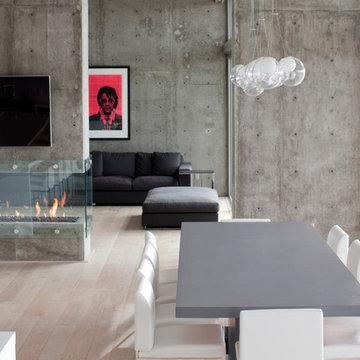
interiors: Tanya Schoenroth Design, architecture: Scott Mitchell, builder: Boffo Construction, photo: Janis Nicolay
This is an example of an industrial dining room in Vancouver with a two-sided fireplace.
This is an example of an industrial dining room in Vancouver with a two-sided fireplace.
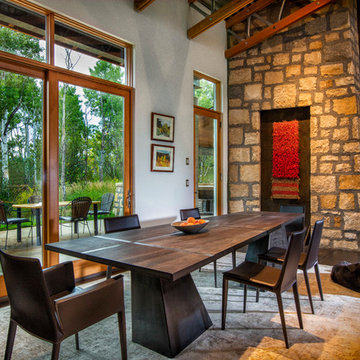
Photo Effects
Design ideas for a large industrial open plan dining room in Denver with white walls, concrete flooring, a standard fireplace, brown floors and a stone fireplace surround.
Design ideas for a large industrial open plan dining room in Denver with white walls, concrete flooring, a standard fireplace, brown floors and a stone fireplace surround.
Industrial Dining Room with All Types of Fireplace Ideas and Designs
1