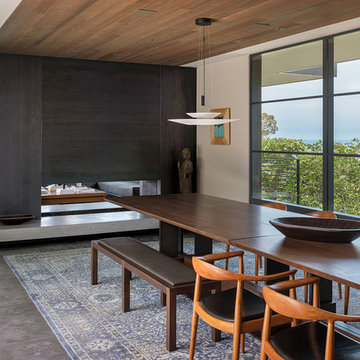Midcentury Dining Room with All Types of Fireplace Ideas and Designs
Refine by:
Budget
Sort by:Popular Today
1 - 20 of 758 photos
Item 1 of 3
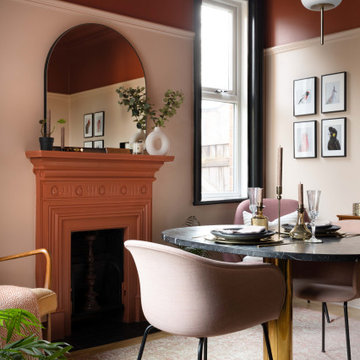
This is an example of a midcentury dining room in Manchester with pink walls and a standard fireplace.
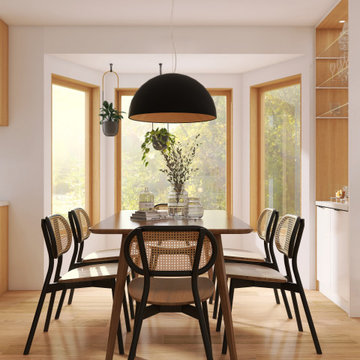
A reimagined empty and dark corner, adding 3 windows and a large corner window seat that connects with the harp of the renovated brick fireplace, while adding ample of storage and an opportunity to gather with friends and family. We also added a small partition that functions as a small bar area serving the dining space.

Tall ceilings, walls of glass open onto the 5 acre property. This Breakfast Room and Wet Bar transition the new and existing homes, made up of a series of cubes.
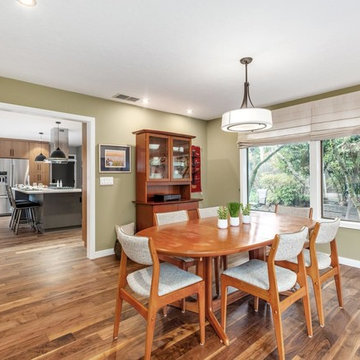
Photo of a medium sized midcentury enclosed dining room in Portland with green walls, medium hardwood flooring, a two-sided fireplace, a tiled fireplace surround and brown floors.

The new dining room while open, has an intimate feel and features a unique “ribbon” light fixture.
Robert Vente Photography
Design ideas for a medium sized midcentury open plan dining room in San Francisco with white walls, dark hardwood flooring, a two-sided fireplace, grey floors and a tiled fireplace surround.
Design ideas for a medium sized midcentury open plan dining room in San Francisco with white walls, dark hardwood flooring, a two-sided fireplace, grey floors and a tiled fireplace surround.

This is an example of a large midcentury open plan dining room in San Francisco with grey walls, light hardwood flooring, a two-sided fireplace and feature lighting.

Dining Room Remodel. Custom Dining Table and Buffet. Custom Designed Wall incorporates double sided fireplace/hearth and mantle and shelving wrapping to living room side of the wall. Privacy wall separates entry from dining room with custom glass panels for light and space for art display. New recessed lighting brightens the space with a Nelson Cigar Pendant pays homage to the home's mid-century roots.
photo by Chuck Espinoza

Design ideas for a large retro open plan dining room in Austin with light hardwood flooring, a two-sided fireplace, a brick fireplace surround and a wood ceiling.

The dining room and kitchen flow seamlessly in this mid-century home. The white walls and countertops create visual space while the beautiful white oak cabinets provide abundant storage. Both the exposed wood ceiling and oak floors were existing, we refinished them and color matched new trim as needed.

A modern glass fireplace an Ortal Space Creator 120 organically separates this sunken den and dining room. A set of three glazed vases in shades of amber, chartreuse and olive stand on the cream concrete hearth. Wide flagstone steps capped with oak slabs lead the way to the dining room. The base of the espresso stained dining table is accented with zebra wood and rests on an ombre rug in shades of soft green and orange. The table’s centerpiece is a hammered pot filled with greenery. Hanging above the table is a striking modern light fixture with glass globes. The ivory walls and ceiling are punctuated with warm, honey stained alder trim. Orange piping against a tone on tone chocolate fabric covers the dining chairs paying homage to the warm tones of the stained oak floor. The ebony chair legs coordinate with the black of the baby grand piano which stands at the ready for anyone eager to play the room a tune.
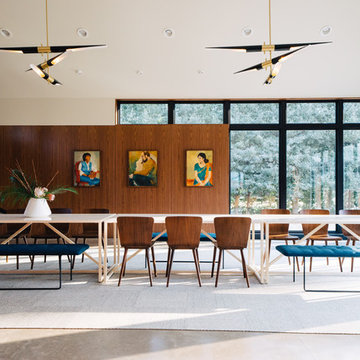
This is an example of a retro dining room in Louisville with white walls, concrete flooring, a hanging fireplace and grey floors.

The hallway in the background leads to main floor bedrooms, baths, and laundry room.
Photo by Lara Swimmer
Design ideas for a large retro open plan dining room in Seattle with white walls, concrete flooring, a ribbon fireplace and a plastered fireplace surround.
Design ideas for a large retro open plan dining room in Seattle with white walls, concrete flooring, a ribbon fireplace and a plastered fireplace surround.
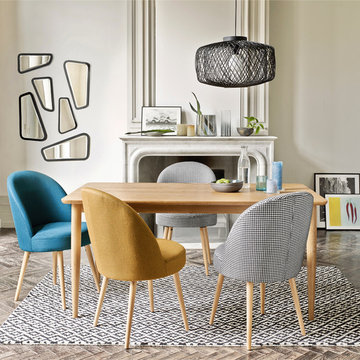
Retro dining room in Lille with white walls, medium hardwood flooring, a standard fireplace and a stone fireplace surround.
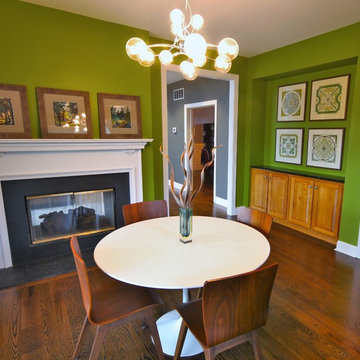
A family breakfast nook receives a powerful punch of color & style.
Inspiration for a small midcentury kitchen/dining room in Philadelphia with dark hardwood flooring, a two-sided fireplace, a stone fireplace surround and green walls.
Inspiration for a small midcentury kitchen/dining room in Philadelphia with dark hardwood flooring, a two-sided fireplace, a stone fireplace surround and green walls.

Brick by Endicott; white oak flooring and millwork; custom wool/silk rug. White paint color is Benjamin Moore, Cloud Cover.
Photo by Whit Preston.
This is an example of a retro dining room in Austin with white walls, light hardwood flooring, a corner fireplace, a brick fireplace surround and brown floors.
This is an example of a retro dining room in Austin with white walls, light hardwood flooring, a corner fireplace, a brick fireplace surround and brown floors.
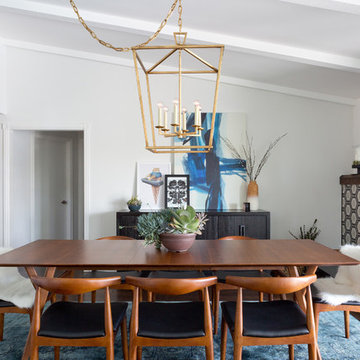
Inspiration for a medium sized retro kitchen/dining room in Los Angeles with white walls, dark hardwood flooring, a standard fireplace and a tiled fireplace surround.

Photo of a large midcentury kitchen/dining room in Kansas City with white walls, light hardwood flooring, a two-sided fireplace, a stone fireplace surround and a vaulted ceiling.

This is an example of a large midcentury open plan dining room in Austin with light hardwood flooring, a two-sided fireplace, a brick fireplace surround and a wood ceiling.
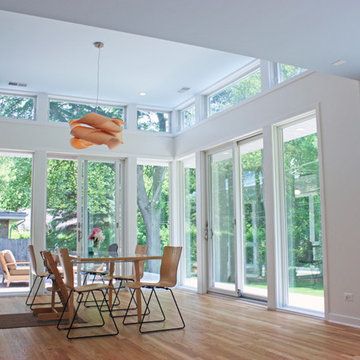
This is the addition to a early 1960's split level. The addition encloses a family room and dining room. The dining room is defined by the higher ceiling. Daylighting is brought further into the interior by the use of a light shelf, which bounces the daylighting off of it and reflects it up onto the ceiling of the taller space. The overhang that the light shelf is made from blocks out the high summer sun, while still admitting the low winter sun for passive solar gain.
The existing home's exterior was is located at the far left. http://www.kipnisarch.com
Kipnis Architecture + Planning
Midcentury Dining Room with All Types of Fireplace Ideas and Designs
1
