Industrial Open Plan Dining Room Ideas and Designs
Refine by:
Budget
Sort by:Popular Today
1 - 20 of 1,784 photos
Item 1 of 3
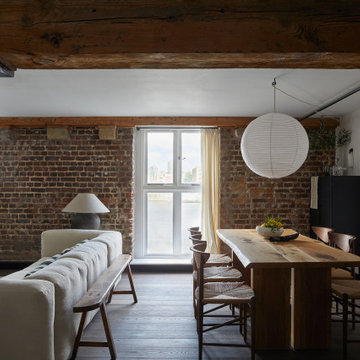
Design ideas for an urban open plan dining room in London with white walls, dark hardwood flooring, brown floors and brick walls.

Photography by Eduard Hueber / archphoto
North and south exposures in this 3000 square foot loft in Tribeca allowed us to line the south facing wall with two guest bedrooms and a 900 sf master suite. The trapezoid shaped plan creates an exaggerated perspective as one looks through the main living space space to the kitchen. The ceilings and columns are stripped to bring the industrial space back to its most elemental state. The blackened steel canopy and blackened steel doors were designed to complement the raw wood and wrought iron columns of the stripped space. Salvaged materials such as reclaimed barn wood for the counters and reclaimed marble slabs in the master bathroom were used to enhance the industrial feel of the space.

Design ideas for a medium sized industrial open plan dining room in Other with multi-coloured walls, concrete flooring, no fireplace, grey floors, exposed beams and brick walls.
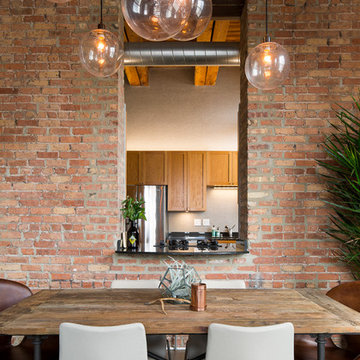
Jacob Hand;
Our client purchased a true Chicago loft in one of the city’s best locations and wanted to upgrade his developer-grade finishes and post-collegiate furniture. We stained the floors, installed concrete backsplash tile to the rafters and tailored his furnishings & fixtures to look as dapper as he does.
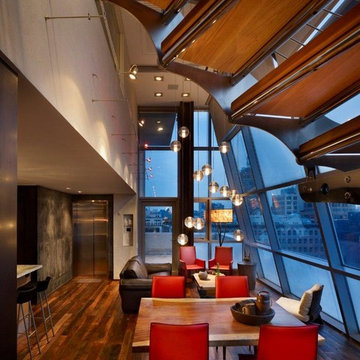
Design ideas for a small industrial open plan dining room in New York with beige walls, dark hardwood flooring, no fireplace and brown floors.

With an open plan and exposed structure, every interior element had to be beautiful and functional. Here you can see the massive concrete fireplace as it defines four areas. On one side, it is a wood burning fireplace with firewood as it's artwork. On another side it has additional dish storage carved out of the concrete for the kitchen and dining. The last two sides pinch down to create a more intimate library space at the back of the fireplace.
Photo by Lincoln Barber
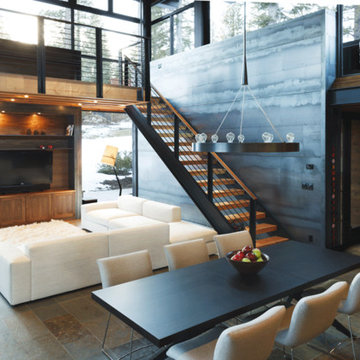
A clean mountain modern home with touches of heavy timber, steel and local quarried stone to blend with its surroundings. The home is set amongst the forest and was designed as a family retreat in the mountains.
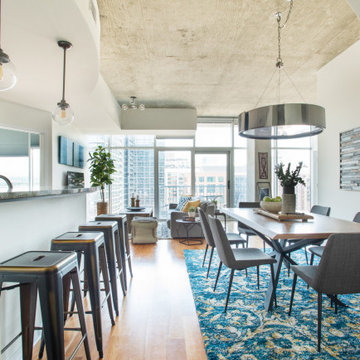
Photo of a small urban open plan dining room in Denver with white walls, light hardwood flooring and no fireplace.
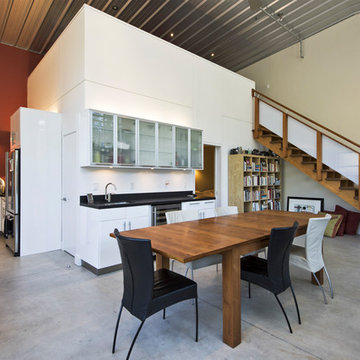
C. Peterson
Photo of a medium sized industrial open plan dining room in San Francisco with multi-coloured walls, concrete flooring and grey floors.
Photo of a medium sized industrial open plan dining room in San Francisco with multi-coloured walls, concrete flooring and grey floors.
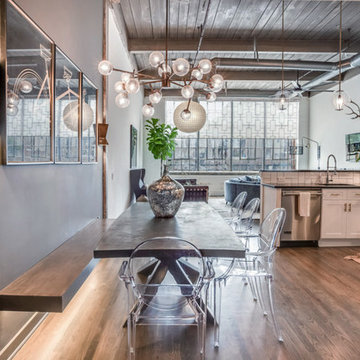
Photo of an urban open plan dining room in Atlanta with grey walls and medium hardwood flooring.

Metal pipe furniture and metal dining chairs
Photography by Lynn Donaldson
Photo of a large industrial open plan dining room in Other with grey walls, concrete flooring and a stone fireplace surround.
Photo of a large industrial open plan dining room in Other with grey walls, concrete flooring and a stone fireplace surround.

Established in 1895 as a warehouse for the spice trade, 481 Washington was built to last. With its 25-inch-thick base and enchanting Beaux Arts facade, this regal structure later housed a thriving Hudson Square printing company. After an impeccable renovation, the magnificent loft building’s original arched windows and exquisite cornice remain a testament to the grandeur of days past. Perfectly anchored between Soho and Tribeca, Spice Warehouse has been converted into 12 spacious full-floor lofts that seamlessly fuse Old World character with modern convenience. Steps from the Hudson River, Spice Warehouse is within walking distance of renowned restaurants, famed art galleries, specialty shops and boutiques. With its golden sunsets and outstanding facilities, this is the ideal destination for those seeking the tranquil pleasures of the Hudson River waterfront.
Expansive private floor residences were designed to be both versatile and functional, each with 3 to 4 bedrooms, 3 full baths, and a home office. Several residences enjoy dramatic Hudson River views.
This open space has been designed to accommodate a perfect Tribeca city lifestyle for entertaining, relaxing and working.
This living room design reflects a tailored “old world” look, respecting the original features of the Spice Warehouse. With its high ceilings, arched windows, original brick wall and iron columns, this space is a testament of ancient time and old world elegance.
The dining room is a combination of interesting textures and unique pieces which create a inviting space.
The elements are: industrial fabric jute bags framed wall art pieces, an oversized mirror handcrafted from vintage wood planks salvaged from boats, a double crank dining table featuring an industrial aesthetic with a unique blend of iron and distressed mango wood, comfortable host and hostess dining chairs in a tan linen, solid oak chair with Cain seat which combine the rustic charm of an old French Farmhouse with an industrial look. Last, the accents such as the antler candleholders and the industrial pulley double pendant antique light really complete the old world look we were after to honor this property’s past.
Photography: Francis Augustine
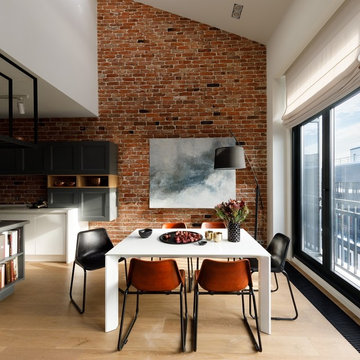
Photo of an urban open plan dining room in Moscow with brown walls, light hardwood flooring, beige floors and feature lighting.
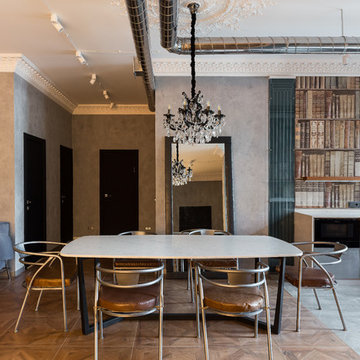
Inspiration for an industrial open plan dining room with grey walls, medium hardwood flooring and brown floors.
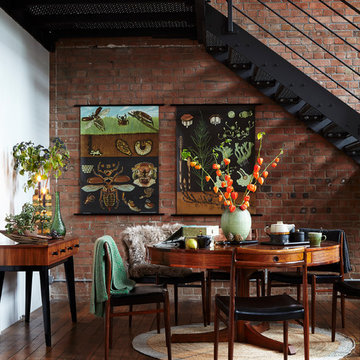
Interior styling Ali Attenborough
Photography Katya De Grunwald
Photo of an industrial open plan dining room in London with medium hardwood flooring and red walls.
Photo of an industrial open plan dining room in London with medium hardwood flooring and red walls.
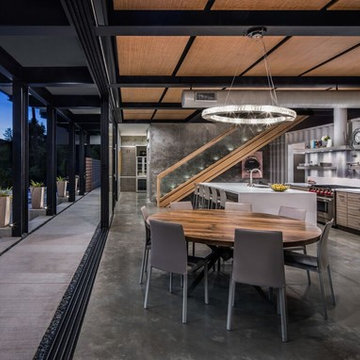
Urban open plan dining room in Santa Barbara with grey walls, concrete flooring and grey floors.
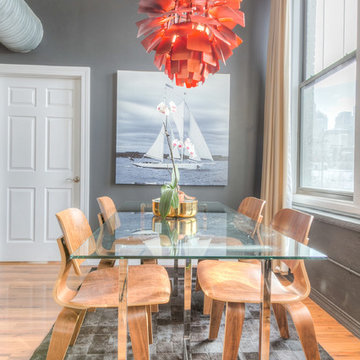
Mid Century Condo
Kansas City, MO
- Mid Century Modern Design
- Bentwood Chairs
- Geometric Lattice Wall Pattern
- New Mixed with Retro
Wesley Piercy, Haus of You Photography
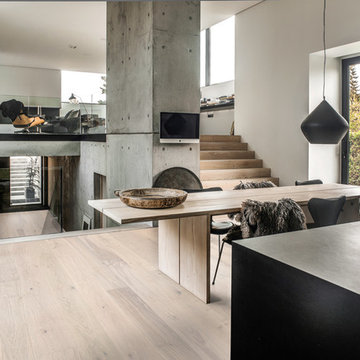
Shown: Kährs Lux Sky wood flooring
Kährs have launched two new ultra-matt wood flooring collections, Lux and Lumen. Recently winning Gold for 'Best Flooring' at the 2017 House Beautiful Awards, Kährs' Lux collection includes nine one-strip plank format designs in an array of natural colours, which are mirrored in Lumen's three-strip designs.
The new surface treatment applied to the designs is non reflective; enhancing the colour and beauty of real wood, whilst giving a silky, yet strong shield against wear and tear.
Emanuel Lidberg, Head of Design at Kährs Group, says,
“Lux and Lumen have been developed for design-led interiors, with abundant natural light, for example with floor-to-ceiling glazing. Traditional lacquer finishes reflect light which distracts from the floor’s appearance. Our new, ultra-matt finish minimizes reflections so that the wood’s natural grain and tone can be appreciated to the full."
The contemporary Lux Collection features nine floors spanning from the milky white "Ash Air" to the earthy, deep-smoked "Oak Terra". Kährs' Lumen Collection offers mirrored three strip and two-strip designs to complement Lux, or offer an alternative interior look. All designs feature a brushed effect, accentuating the natural grain of the wood. All floors feature Kährs' multi-layered construction, with a surface layer of oak or ash.
This engineered format is eco-friendly, whilst also making the floors more stable, and ideal for use with underfloor heating systems. Matching accessories, including mouldings, skirting and handmade stairnosing are also available for the new designs.
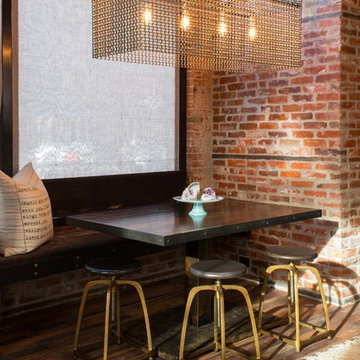
Small industrial open plan dining room in Denver with red walls, dark hardwood flooring and no fireplace.

Medium sized urban open plan dining room in Kobe with grey walls, medium hardwood flooring and no fireplace.
Industrial Open Plan Dining Room Ideas and Designs
1