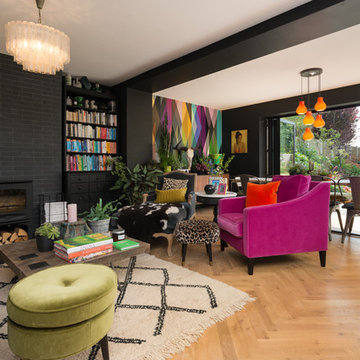Eclectic Open Plan Dining Room Ideas and Designs
Refine by:
Budget
Sort by:Popular Today
1 - 20 of 2,810 photos
Item 1 of 3
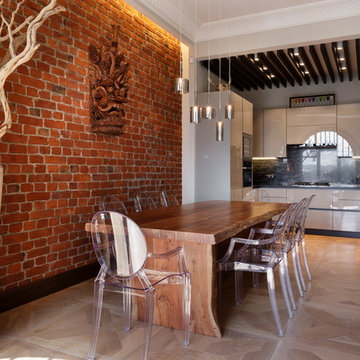
Photo of an eclectic open plan dining room in Saint Petersburg with brown walls, light hardwood flooring and no fireplace.
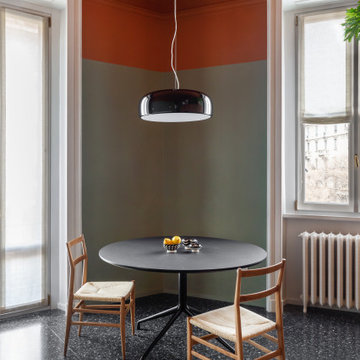
Small eclectic open plan dining room in Milan with multi-coloured walls and black floors.

Medium sized bohemian open plan dining room in West Midlands with white walls, light hardwood flooring, no fireplace, a tiled fireplace surround and grey floors.
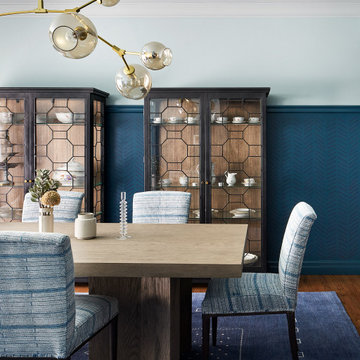
Inspired by the colors and textures found in spices while preparing meals for special occasions with the family, this formal Living and Dining room celebrates bold patterns and jewel tone finishes both on the walls and elements throughout. Layers of family heirlooms are paired with vintage finds and modern shapes of furniture for a unique and transitional touch.
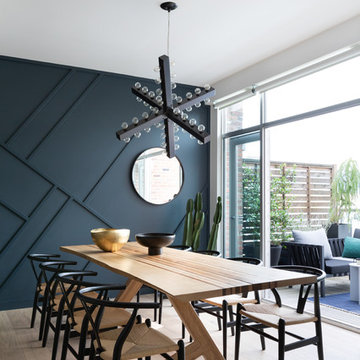
Inspiration for a large eclectic open plan dining room in Other with blue walls, light hardwood flooring, no fireplace and beige floors.
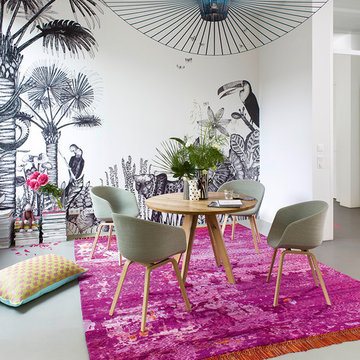
Medium sized bohemian open plan dining room in Portland with white walls and grey floors.
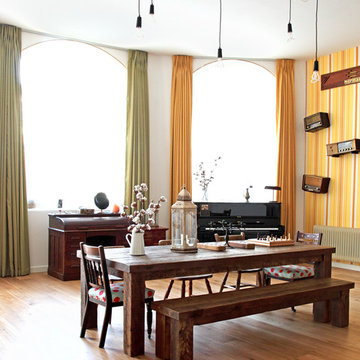
Eclectic living room in converted School House apartment.
Photography by Fisher Hart
Design ideas for a large eclectic open plan dining room in London with yellow walls and medium hardwood flooring.
Design ideas for a large eclectic open plan dining room in London with yellow walls and medium hardwood flooring.

Une belle et grande maison de l’Île Saint Denis, en bord de Seine. Ce qui aura constitué l’un de mes plus gros défis ! Madame aime le pop, le rose, le batik, les 50’s-60’s-70’s, elle est tendre, romantique et tient à quelques références qui ont construit ses souvenirs de maman et d’amoureuse. Monsieur lui, aime le minimalisme, le minéral, l’art déco et les couleurs froides (et le rose aussi quand même!). Tous deux aiment les chats, les plantes, le rock, rire et voyager. Ils sont drôles, accueillants, généreux, (très) patients mais (super) perfectionnistes et parfois difficiles à mettre d’accord ?
Et voilà le résultat : un mix and match de folie, loin de mes codes habituels et du Wabi-sabi pur et dur, mais dans lequel on retrouve l’essence absolue de cette démarche esthétique japonaise : donner leur chance aux objets du passé, respecter les vibrations, les émotions et l’intime conviction, ne pas chercher à copier ou à être « tendance » mais au contraire, ne jamais oublier que nous sommes des êtres uniques qui avons le droit de vivre dans un lieu unique. Que ce lieu est rare et inédit parce que nous l’avons façonné pièce par pièce, objet par objet, motif par motif, accord après accord, à notre image et selon notre cœur. Cette maison de bord de Seine peuplée de trouvailles vintage et d’icônes du design respire la bonne humeur et la complémentarité de ce couple de clients merveilleux qui resteront des amis. Des clients capables de franchir l’Atlantique pour aller chercher des miroirs que je leur ai proposés mais qui, le temps de passer de la conception à la réalisation, sont sold out en France. Des clients capables de passer la journée avec nous sur le chantier, mètre et niveau à la main, pour nous aider à traquer la perfection dans les finitions. Des clients avec qui refaire le monde, dans la quiétude du jardin, un verre à la main, est un pur moment de bonheur. Merci pour votre confiance, votre ténacité et votre ouverture d’esprit. ????
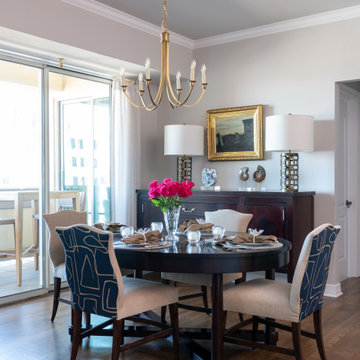
Newly relocated from Nashville, TN, this couple’s high-rise condo was completely renovated and furnished by our team with a central focus around their extensive art collection. Color and style were deeply influenced by the few pieces of furniture brought with them and we had a ball designing to bring out the best in those items. Classic finishes were chosen for kitchen and bathrooms, which will endure the test of time, while bolder, “personality” choices were made in other areas, such as the powder bath, guest bedroom, and study. Overall, this home boasts elegance and charm, reflecting the homeowners perfectly. Goal achieved: a place where they can live comfortably and enjoy entertaining their friends often!
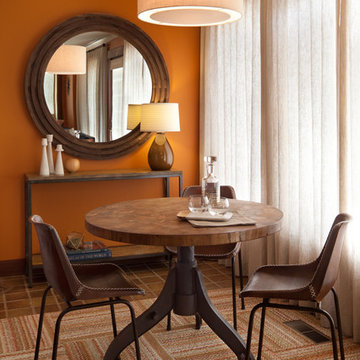
Small bohemian open plan dining room in San Francisco with orange walls, porcelain flooring, brown floors, no fireplace and feature lighting.
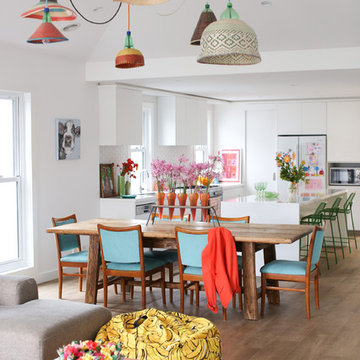
Sophie Hansen
Design ideas for an eclectic open plan dining room in Sydney with white walls and light hardwood flooring.
Design ideas for an eclectic open plan dining room in Sydney with white walls and light hardwood flooring.
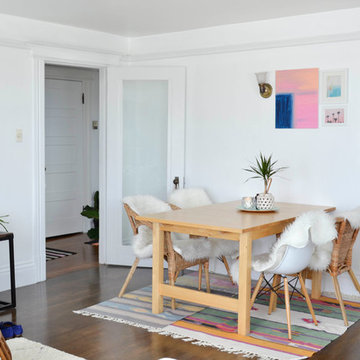
Photo: Camille Simmons © 2014 Houzz
Inspiration for a small eclectic open plan dining room in San Francisco with white walls, dark hardwood flooring and feature lighting.
Inspiration for a small eclectic open plan dining room in San Francisco with white walls, dark hardwood flooring and feature lighting.
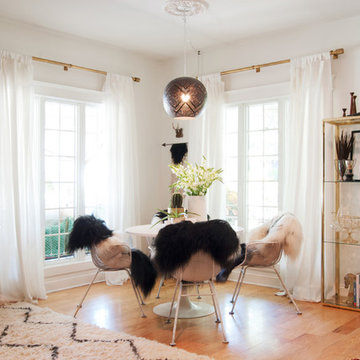
Adrienne DeRosa © 2014 Houzz Inc.
Along with the living room, this dining area has received a style overhaul. "Everything in the informal dining space as well as the living room is new," Jennifer explains. "I changed it all; the walls used to be grey and the furniture used to be off white. I had antique chippy paint cabinets and all kinds of french decor ... I have evolved from that and now want simple, fun and bright."
Starting with painting the walls white, Jennifer let the room evolve as she went. "Then I started to move the furniture around to see what I had, to make sure it worked," she describes. From there it became a process of eliminating and adding back in. The brass shelving was a "picking" find that Jennifer retrieved from the side of the road.
By emphasizing the large windows with white drapery, and adding in soft textural elements, Jennifer created a fresh space that exudes depth and comfort. "I would never want anyone to ever come in and say they don't feel comfortable. I feel I have created that chic, fun, eclectic style space that anyone of any age can enjoy and feel comfortable in."
Curtain rods, pendant lamp: West Elm; chairs: vintage Russell Woodard, Etsy
Adrienne DeRosa © 2014 Houzz
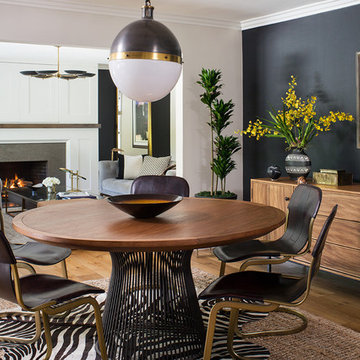
Medium sized bohemian open plan dining room in Los Angeles with brown floors, blue walls, no fireplace and light hardwood flooring.
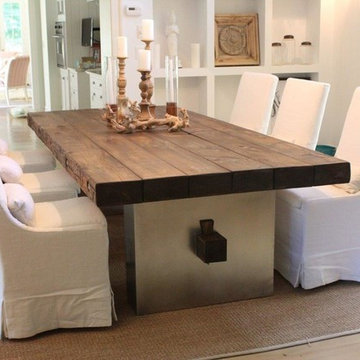
Irune de Getxo Bilbao - Mesa Comedor Madera maciza
Medium sized bohemian open plan dining room in Madrid with white walls, medium hardwood flooring and no fireplace.
Medium sized bohemian open plan dining room in Madrid with white walls, medium hardwood flooring and no fireplace.

Jaime Alvarez
Inspiration for a large bohemian open plan dining room in Philadelphia with a brick fireplace surround, white walls, dark hardwood flooring, a standard fireplace and brown floors.
Inspiration for a large bohemian open plan dining room in Philadelphia with a brick fireplace surround, white walls, dark hardwood flooring, a standard fireplace and brown floors.
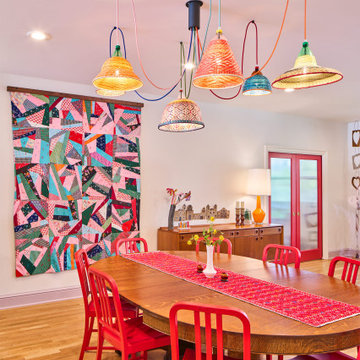
Photo of a medium sized eclectic open plan dining room in Austin with medium hardwood flooring.
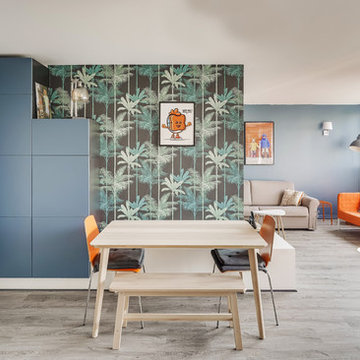
Inspiration for an eclectic open plan dining room in Lyon with multi-coloured walls, light hardwood flooring and no fireplace.
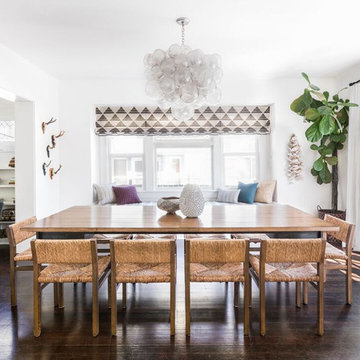
Haris Kenjar
Inspiration for a large eclectic open plan dining room in Seattle with white walls, dark hardwood flooring and no fireplace.
Inspiration for a large eclectic open plan dining room in Seattle with white walls, dark hardwood flooring and no fireplace.
Eclectic Open Plan Dining Room Ideas and Designs
1
