Kitchen/Diner with Brown Splashback Ideas and Designs
Refine by:
Budget
Sort by:Popular Today
41 - 60 of 16,108 photos
Item 1 of 3
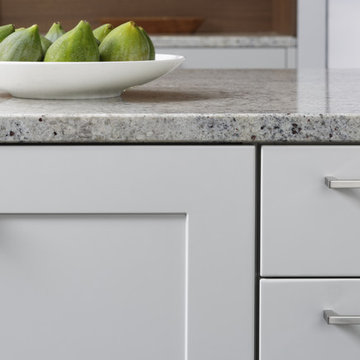
Large modern l-shaped kitchen/diner in New York with a belfast sink, shaker cabinets, white cabinets, brown splashback, stainless steel appliances, concrete flooring and a breakfast bar.

Inspiration for a medium sized classic l-shaped kitchen/diner in DC Metro with a built-in sink, shaker cabinets, medium wood cabinets, stainless steel appliances, medium hardwood flooring, a breakfast bar, granite worktops, brown splashback, brick splashback and brown floors.
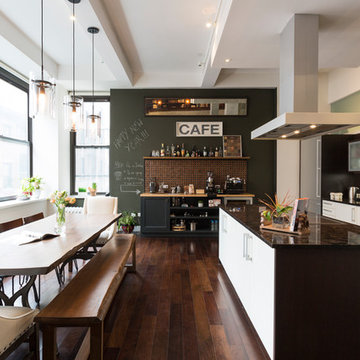
Inspiration for a medium sized contemporary l-shaped kitchen/diner in Los Angeles with a submerged sink, flat-panel cabinets, white cabinets, brown splashback, dark hardwood flooring and an island.

This modern kitchen is a small space with a big personality. These large wooden mosaics make any wall amazing. This design is called Niteroi Legno and only Simple Steps has it.
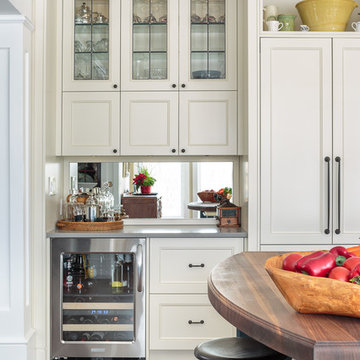
This countryside kitchen includes a beautiful blue statement island, which adds originality to the classic space. The cabinetry is made by Downsview and the design is done through Astro Design Centre in Ottawa Canada.
Astro Design, Ottawa
DoubleSpace Photography

Mission, Craftsman, Arts and Crafts style kitchen. Quarter sawn White Oak with a traditional cherry stain. The simple lines and beautiful yet not overpowering grain of the wood, make this country kitchen truly timeless.

Matt Waclo Photography
This is an example of a rustic galley kitchen/diner in Sacramento with shaker cabinets, dark wood cabinets, brown splashback, mosaic tiled splashback, integrated appliances, dark hardwood flooring and an island.
This is an example of a rustic galley kitchen/diner in Sacramento with shaker cabinets, dark wood cabinets, brown splashback, mosaic tiled splashback, integrated appliances, dark hardwood flooring and an island.
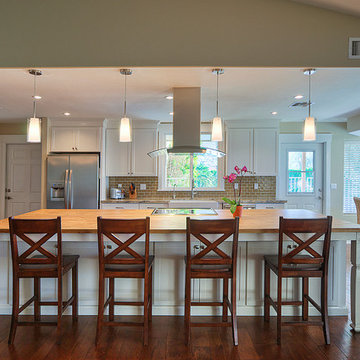
This kitchen remodel was the most recent of several projects by Caine and Company to update this older Phoenix ranch-style home. The installation of a large island complete with butcher block counter-top allows for ample work space in the kitchen while maintaining an open layout. Stainless appliances, white cabinetry, pendant and recessed lights, wood flooring, granite counters and a tile backsplash gave this home an updated traditional look and a warm feel.

Eat-in with room for five at the chef's counter! Imagine the conversation as guests gather around the kitchen island.
Uttermost backed white, wood trimmed barstools bring luxury seating to this warm kitchen.
Photography by Victor Bernard
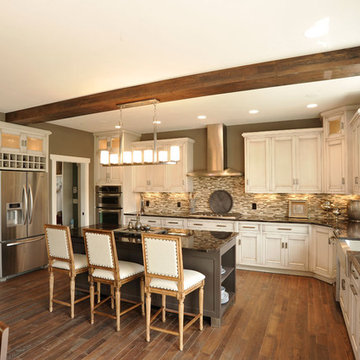
Traditional u-shaped kitchen/diner in Columbus with stainless steel appliances, a belfast sink, beaded cabinets, distressed cabinets, brown splashback, mosaic tiled splashback, dark hardwood flooring, an island, multicoloured worktops and exposed beams.
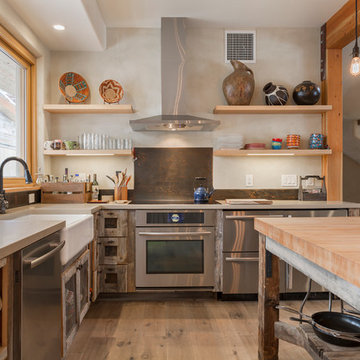
www.fuentesdesign.com, www.danecroninphotography.com
Contemporary l-shaped kitchen/diner in Denver with a belfast sink, distressed cabinets, brown splashback, metal splashback and stainless steel appliances.
Contemporary l-shaped kitchen/diner in Denver with a belfast sink, distressed cabinets, brown splashback, metal splashback and stainless steel appliances.

This peninsula has it all: sink, counter space, and seating.
This is an example of a medium sized classic l-shaped kitchen/diner in Philadelphia with a submerged sink, shaker cabinets, green cabinets, engineered stone countertops, brown splashback, porcelain splashback, black appliances, porcelain flooring, a breakfast bar, multi-coloured floors and white worktops.
This is an example of a medium sized classic l-shaped kitchen/diner in Philadelphia with a submerged sink, shaker cabinets, green cabinets, engineered stone countertops, brown splashback, porcelain splashback, black appliances, porcelain flooring, a breakfast bar, multi-coloured floors and white worktops.
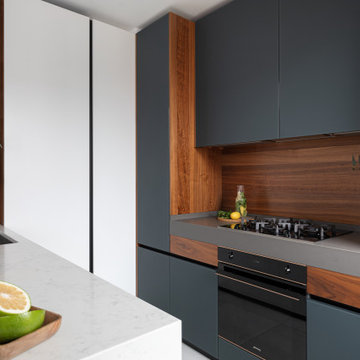
Модель: Era
Корпус - ЛДСП 18 мм влагостойкая Р5 Е1, декор Вулканический серый.
Фасады - сатинированное эмалированное стекло, тон антрацит.
Фасады - шпонированные натуральной древесиной ореха американского, основа - МДФ 19 мм, лак глубоко матовый.
Фасады - эмалированные, основа МДФ 19, лак глубоко матовый, тон белый.
Фартук - натуральный шпон древесины ореха американского, основа - МДФ 19 мм, лак глубоко матовый.
Столешница основной кухни - Кварцевый агломерат SmartQuartz Marengo Silestone.
Диодная подсветка рабочей зоны.
Остров.
Столешница острова - Кварцевый агломерат SmartQuartz Bianco Venatino.
Боковины острова - натуральный шпон древесины ореха американского.
Бар.
Внутренняя светодиодная подсветка бара.
Внутренняя отделка бара натуральной древесиной ореха американского.
Механизмы открывания Blum Blumotion.
Сушилки для посуды.
Мусорная система.
Лотки для приборов.
Встраиваемые розетки для малой бытовой техники в столешнице.
Мойка нижнего монтажа Smeg.
Смеситель Blanco.
Стоимость кухни - 1060 тыс.руб. без учета бытовой техники.
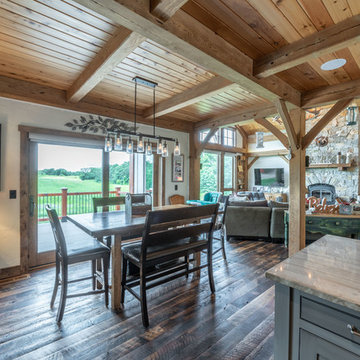
This Rustic Kitchen with reclaimed hardwood floors and painted island make this truly a inviting custom home
This is an example of a medium sized rustic u-shaped kitchen/diner in Milwaukee with a belfast sink, beaded cabinets, distressed cabinets, quartz worktops, brown splashback, ceramic splashback, integrated appliances, dark hardwood flooring, an island, brown floors and grey worktops.
This is an example of a medium sized rustic u-shaped kitchen/diner in Milwaukee with a belfast sink, beaded cabinets, distressed cabinets, quartz worktops, brown splashback, ceramic splashback, integrated appliances, dark hardwood flooring, an island, brown floors and grey worktops.
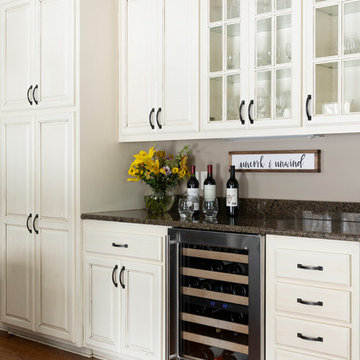
Photos by Spacecrafting Photography
Photo of a medium sized classic u-shaped kitchen/diner in Minneapolis with a submerged sink, raised-panel cabinets, white cabinets, granite worktops, brown splashback, stone tiled splashback, stainless steel appliances, laminate floors, an island, brown floors and brown worktops.
Photo of a medium sized classic u-shaped kitchen/diner in Minneapolis with a submerged sink, raised-panel cabinets, white cabinets, granite worktops, brown splashback, stone tiled splashback, stainless steel appliances, laminate floors, an island, brown floors and brown worktops.

Inspiration for a medium sized modern single-wall kitchen/diner in Milan with a built-in sink, flat-panel cabinets, grey cabinets, wood worktops, brown splashback, wood splashback, medium hardwood flooring, no island and brown floors.
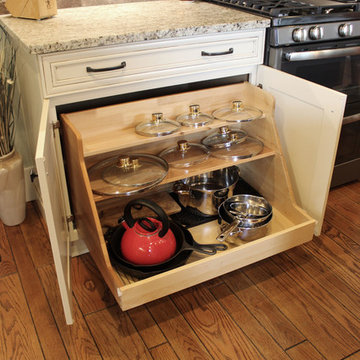
In this kitchen we installed Waypoint Livingspaces cabinets on the perimeter is 702F doorstyle in Painted Hazelnut Glaze and on the island is 650F doorstyle in Cherry Java accented with Amerock Revitilize pulls and Chandler knobs in oil rubbed bronze. On the countertops is Giallo Ornamental 3cm Granite with a 4” backsplash below the microwave area. On the wall behind the range is 2 x 8 Brickwork tile in Terrace color. Kichler Avery 3 pendant lights were installed over the island. A Blanco single bowl sink in Biscotti color with a Moen Waterhill single handle faucet with the side spray was installed. Three 18” time weathered Faux wood beams in walnut color were installed on the ceiling to accent the kitchen.

This family throws some mean parties where large crowds usually sit at the poolside. There’s an entire section of this walk out second level that is dedicated to entertaining which also gives access to the pool in the backyard. This place comes alive at night with built in surround sounds and LED lights. There was just one issue. The kitchen.
The kitchen did not fit in. It was old, outdated, out-styled and nonfunctional. They knew the kitchen had to be address eventually but they just didn’t want to redo the kitchen. They wanted to revamp the kitchen, so they asked us to come in and look at the space to see how we can design this second floor kitchen in their New Rochelle home.
It was a small kitchen, strategically located where it could be the hub that the family wanted it to be. It held its own amongst everything that was in the open space like the big screen TV, fireplace and pool table. That is exactly what we did in the design and here is how we did it.
First, we got rid of the kitchen table and by doing so we created a peninsular. This eventually sets up the space for a couple of really cool pendant lights, some unique counter chairs and a wine cooler that was purchased before but never really had a home. We then turned our attention to the range and hood. This was not the main kitchen, so wall storage wasn’t the main goal here. We wanted to create a more open feel interaction while in the kitchen, hence we designed the free standing chimney hood alone to the left of the window.
We then looked at how we can make it more entertaining. We did that by adding a Wine rack on a buffet style type area. This wall was free and would have remained empty had we not find a way to add some more glitz.
Finally came the counter-top. Every detail was crucial because the view of the kitchen can be seen from when you enter the front door even if it was on the second floor walk out. The use of the space called for a waterfall edge counter-top and more importantly, the stone selection to further accentuate the effect. It was crucial that there was movement in the stone which connects to the 45 degree waterfall edge so it would be very dramatic.
Nothing was overlooked in this space. It had to be done this way if it was going to have a fighting chance to take command of its territory.
Have a look at some before and after photos on the left and see a brief video transformation of this lovely small kitchen.
See more photos and vidoe of this transformation on our website @ http://www.rajkitchenandbath.com/portfolio-items/kitchen-remodel-new-rochelle-ny-10801/
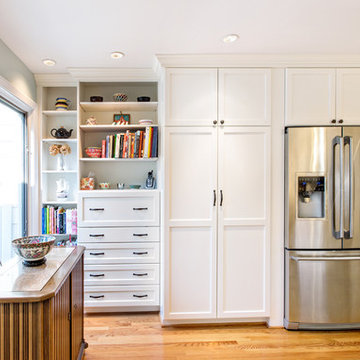
Glenn Bashaw
Large beach style l-shaped kitchen/diner in Other with a submerged sink, shaker cabinets, white cabinets, granite worktops, brown splashback, mosaic tiled splashback, stainless steel appliances, light hardwood flooring and an island.
Large beach style l-shaped kitchen/diner in Other with a submerged sink, shaker cabinets, white cabinets, granite worktops, brown splashback, mosaic tiled splashback, stainless steel appliances, light hardwood flooring and an island.

Keith Gegg
This is an example of a large traditional u-shaped kitchen/diner in St Louis with a submerged sink, recessed-panel cabinets, medium wood cabinets, engineered stone countertops, brown splashback, porcelain splashback, integrated appliances, porcelain flooring and an island.
This is an example of a large traditional u-shaped kitchen/diner in St Louis with a submerged sink, recessed-panel cabinets, medium wood cabinets, engineered stone countertops, brown splashback, porcelain splashback, integrated appliances, porcelain flooring and an island.
Kitchen/Diner with Brown Splashback Ideas and Designs
3