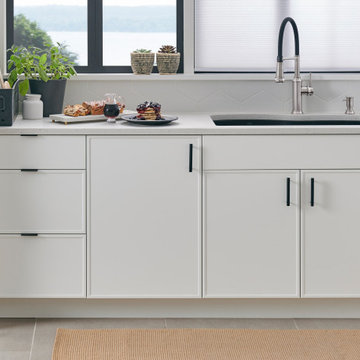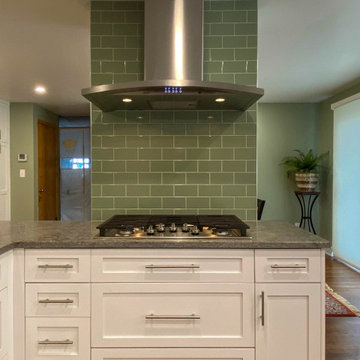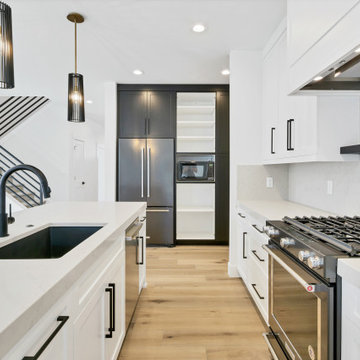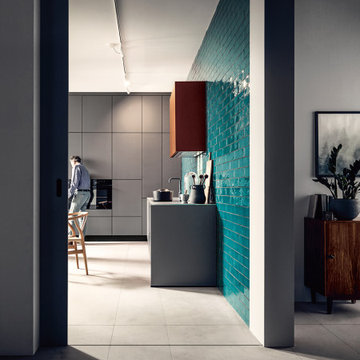Kitchen/Diner with Grey Worktops Ideas and Designs
Refine by:
Budget
Sort by:Popular Today
61 - 80 of 37,977 photos
Item 1 of 3

Design ideas for a contemporary grey and white single-wall kitchen/diner in Novosibirsk with a submerged sink, flat-panel cabinets, white cabinets, composite countertops, grey splashback, engineered quartz splashback, black appliances, porcelain flooring, an island, black floors and grey worktops.

Naturstein hat eine besondere Wirkung, wenn er eine gewisse, massive Stärke zeigt. Auch bei Küchenarbeitsplatten ist dies möglich. Ist es technisch nicht möglich, massive Stücke einzubauen, kann die massive Optik durch Verkleben dünnerer Platten erreicht werden. Hier wurde die Wirkung des Blocks noch durch den flächenbündigen Einsatz von Spüle, Kochfeld und Steckdoseneinsatz unterstützt. Das Material Bateig Azul, einen spanischen Kalksandstein, könnte man fast für Beton halten, wenn nicht die fein geschliffene Oberfläche diesen speziellen warme Sandstein-Touch hätte.

Photo of a medium sized beach style l-shaped kitchen/diner in Sydney with white cabinets, marble worktops, grey splashback, marble splashback, ceramic flooring, beige floors, grey worktops, flat-panel cabinets and a breakfast bar.

Kitchen beverage station with tower cabinets with pocket doors, glass upper cabinets and furniture-style base moulding at toe-space
Design ideas for a medium sized traditional galley kitchen/diner in Jacksonville with a belfast sink, recessed-panel cabinets, white cabinets, quartz worktops, grey splashback, engineered quartz splashback, stainless steel appliances, medium hardwood flooring, an island, brown floors and grey worktops.
Design ideas for a medium sized traditional galley kitchen/diner in Jacksonville with a belfast sink, recessed-panel cabinets, white cabinets, quartz worktops, grey splashback, engineered quartz splashback, stainless steel appliances, medium hardwood flooring, an island, brown floors and grey worktops.

Ce duplex de 100m² en région parisienne a fait l’objet d’une rénovation partielle par nos équipes ! L’objectif était de rendre l’appartement à la fois lumineux et convivial avec quelques touches de couleur pour donner du dynamisme.
Nous avons commencé par poncer le parquet avant de le repeindre, ainsi que les murs, en blanc franc pour réfléchir la lumière. Le vieil escalier a été remplacé par ce nouveau modèle en acier noir sur mesure qui contraste et apporte du caractère à la pièce.
Nous avons entièrement refait la cuisine qui se pare maintenant de belles façades en bois clair qui rappellent la salle à manger. Un sol en béton ciré, ainsi que la crédence et le plan de travail ont été posés par nos équipes, qui donnent un côté loft, que l’on retrouve avec la grande hauteur sous-plafond et la mezzanine. Enfin dans le salon, de petits rangements sur mesure ont été créé, et la décoration colorée donne du peps à l’ensemble.

The new large kitchen at Killara House by Nathan Gornall Design marries the warmth of timber with the robust, impressive visual appeal of stone slabs. Bringing brightness and gleam is an inlay of brass in the draw pulls of the custom joinery.

This transitional style kitchen design in Gainesville is stunning on the surface with hidden treasures behind the kitchen cabinet doors. Crystal Cabinets with contrasting white and dark gray finish cabinetry set the tone for the kitchen style. The space includes a full butler's pantry with a round, hammered metal sink. The cabinetry is accented by Top Knobs hardware and an Ocean Beige quartzite countertop. The white porcelain tile backsplash features Ann Sacks tile in both the kitchen and butler's pantry. A tall pantry cabinet in the kitchen opens to reveal amazing storage for small kitchen appliances and gadgets, which is perfect for an avid home chef or baker. The bottom of this cabinet was customized for the client to create a delightful space for the kids to access an understairs play area. Our team worked with the client to find a unique way to meet the customer's requirement and create a one-of-a-kind space that is perfect for a family with kids. The kitchen incorporates a custom white hood and a farmhouse sink with a Rohl faucet. This kitchen is a delightful space that combines style, functionality, and customized features for a show stopping space at the center of this home.

Inspiration for a medium sized retro l-shaped kitchen/diner in Denver with a submerged sink, shaker cabinets, white cabinets, engineered stone countertops, grey splashback, ceramic splashback, stainless steel appliances, light hardwood flooring, an island, brown floors and grey worktops.

This modern transitional kitchen, made with Northern Contours' Shaker Slim cabinet doors in Stratus + Shaker frames in Onyx, create a balanced contrast. The neutral accents add warms and modern touch!

Creating a space to entertain was the top priority in this Mukwonago kitchen remodel. The homeowners wanted seating and counter space for hosting parties and watching sports. By opening the dining room wall, we extended the kitchen area. We added an island and custom designed furniture-style bar cabinet with retractable pocket doors. A new awning window overlooks the backyard and brings in natural light. Many in-cabinet storage features keep this kitchen neat and organized.
Bar Cabinet
The furniture-style bar cabinet has retractable pocket doors and a drop-in quartz counter. The homeowners can entertain in style, leaving the doors open during parties. Guests can grab a glass of wine or make a cocktail right in the cabinet.
Outlet Strips
Outlet strips on the island and peninsula keeps the end panels of the island and peninsula clean. The outlet strips also gives them options for plugging in appliances during parties.
Modern Farmhouse Design
The design of this kitchen is modern farmhouse. The materials, patterns, color and texture define this space. We used shades of golds and grays in the cabinetry, backsplash and hardware. The chevron backsplash and shiplap island adds visual interest.
Custom Cabinetry
This kitchen features frameless custom cabinets with light rail molding. It’s designed to hide the under cabinet lighting and angled plug molding. Putting the outlets under the cabinets keeps the backsplash uninterrupted.
Storage Features
Efficient storage and organization was important to these homeowners.
We opted for deep drawers to allow for easy access to stacks of dishes and bowls.
Under the cooktop, we used custom drawer heights to meet the homeowners’ storage needs.
A third drawer was added next to the spice drawer rollout.
Narrow pullout cabinets on either side of the cooktop for spices and oils.
The pantry rollout by the double oven rotates 90 degrees.
Other Updates
Staircase – We updated the staircase with a barn wood newel post and matte black balusters
Fireplace – We whitewashed the fireplace and added a barn wood mantel and pilasters.

Island with sage green subway tile full height backsplash, offers a dramatic backdrop for the stainless steel cooktop and hood. Large, deep drawers provide storage for pots and pans.

Design ideas for a small scandi l-shaped kitchen/diner in Salt Lake City with a belfast sink, flat-panel cabinets, light wood cabinets, engineered stone countertops, grey splashback, mosaic tiled splashback, stainless steel appliances, light hardwood flooring, an island, beige floors and grey worktops.

Photo of a large contemporary galley kitchen/diner in Paris with a submerged sink, white cabinets, quartz worktops, grey splashback, engineered quartz splashback, stainless steel appliances, ceramic flooring, an island, grey floors and grey worktops.

The bivouac theme comes to life in unexpected details throughout. The entrances are designed to feel like you’re walking through a crack in a rock. The inside and outside marry together in an oustanding way.

This is an example of a traditional l-shaped kitchen/diner in Austin with a belfast sink, recessed-panel cabinets, grey cabinets, white splashback, metro tiled splashback, stainless steel appliances, light hardwood flooring, an island, brown floors and grey worktops.

Photo of a large beach style u-shaped kitchen/diner in New York with a submerged sink, shaker cabinets, white cabinets, granite worktops, grey splashback, ceramic splashback, stainless steel appliances, medium hardwood flooring, an island, beige floors, grey worktops and a vaulted ceiling.

Medium sized contemporary l-shaped kitchen/diner in Portland with a built-in sink, raised-panel cabinets, white cabinets, engineered stone countertops, grey splashback, engineered quartz splashback, black appliances, light hardwood flooring, an island, beige floors and grey worktops.

This is an example of a medium sized contemporary single-wall kitchen/diner in Moscow with a submerged sink, flat-panel cabinets, beige cabinets, granite worktops, grey splashback, granite splashback, black appliances, marble flooring, no island, grey floors and grey worktops.

Room to breathe: mit ihren fein mattierten Glasfronten in Achatgrau, die sich L-förmig an die Wand schmiegen und in der Mitte Platz für einen großzügigen Essbereich lassen, verströmt die Küche wohnliche Gelassenheit. Ein Gaskamin und das in die Front integrierte Bücherregal unterstreichen den wohnlichen Charakter der Küche.
Room to breathe: with its matt glass surfaces in agate grey and the L shape that leaves room for a generous dining area, the kitchen exudes a comfortable feel. A gas fireplace and the bookshelf that is integrated into the kitchen front underline the kitchen‘s homely character.

Kitchen Inspo modern farmhouse
This is an example of a large rural l-shaped kitchen/diner in St Louis with shaker cabinets, an island, a submerged sink, blue cabinets, white appliances, dark hardwood flooring, brown floors and grey worktops.
This is an example of a large rural l-shaped kitchen/diner in St Louis with shaker cabinets, an island, a submerged sink, blue cabinets, white appliances, dark hardwood flooring, brown floors and grey worktops.
Kitchen/Diner with Grey Worktops Ideas and Designs
4