Kitchen/Diner with Grey Worktops Ideas and Designs
Refine by:
Budget
Sort by:Popular Today
81 - 100 of 37,977 photos
Item 1 of 3
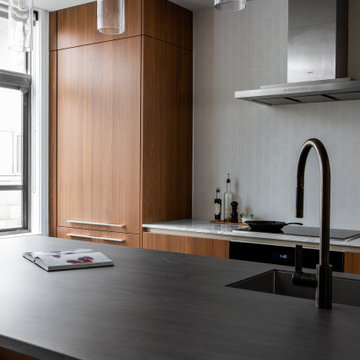
SieMatic Pure design, Natural Walnut with Matt Graphite Grey lacquer cabinetry, Natural Walnut wood wall panels, SieMatic Basalt Grey island countertop, Carrara stone countertop, Tile backsplash, Gaggenau appliances, Julien stainless steel sink, Dornbracht Dark Platinum matt faucet, SieMatic storage cabinets.

This beautiful home is used regularly by our Calgary clients during the weekends in the resort town of Fernie, B.C. While the floor plan offered ample space to entertain and relax, the finishes needed updating desperately. The original kitchen felt too small for the space which features stunning vaults and timber frame beams. With a complete overhaul, the newly redesigned space now gives justice to the impressive architecture. A combination of rustic and industrial selections have given this home a brand new vibe, and now this modern cabin is a showstopper once again!
Design: Susan DeRidder of Live Well Interiors Inc.
Photography: Rebecca Frick Photography
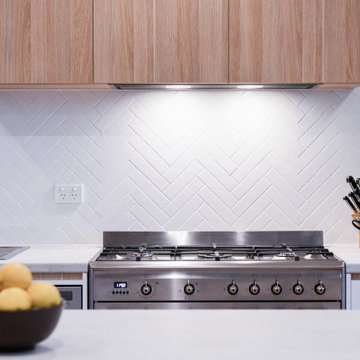
Inspiration for a large scandinavian l-shaped kitchen/diner in Sydney with a built-in sink, flat-panel cabinets, white cabinets, laminate countertops, white splashback, ceramic splashback, stainless steel appliances, medium hardwood flooring, an island, brown floors and grey worktops.
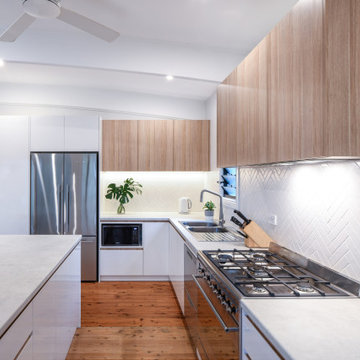
This is an example of a large scandi l-shaped kitchen/diner in Sydney with a built-in sink, flat-panel cabinets, white cabinets, laminate countertops, white splashback, ceramic splashback, stainless steel appliances, medium hardwood flooring, an island, brown floors and grey worktops.

Photo of a nautical u-shaped kitchen/diner in Jacksonville with a built-in sink, shaker cabinets, white cabinets, engineered stone countertops, grey splashback, marble splashback, stainless steel appliances, marble flooring, an island, white floors, grey worktops and a drop ceiling.

All custom cabinetry and millwork fabricated and fitted by CFH.
Mac Davis flooring provided this rustic white oak flooring with their custom Woodbury finish.
We love how it compliments our reclaimed chestnut cabinetry and millwork within the home.

This coastal, contemporary Tiny Home features a warm yet industrial style kitchen with stainless steel counters and husky tool drawers with black cabinets. the silver metal counters are complimented by grey subway tiling as a backsplash against the warmth of the locally sourced curly mango wood windowsill ledge. I mango wood windowsill also acts as a pass-through window to an outdoor bar and seating area on the deck. Entertaining guests right from the kitchen essentially makes this a wet-bar. LED track lighting adds the right amount of accent lighting and brightness to the area. The window is actually a french door that is mirrored on the opposite side of the kitchen. This kitchen has 7-foot long stainless steel counters on either end. There are stainless steel outlet covers to match the industrial look. There are stained exposed beams adding a cozy and stylish feeling to the room. To the back end of the kitchen is a frosted glass pocket door leading to the bathroom. All shelving is made of Hawaiian locally sourced curly mango wood. A stainless steel fridge matches the rest of the style and is built-in to the staircase of this tiny home. Dish drying racks are hung on the wall to conserve space and reduce clutter.
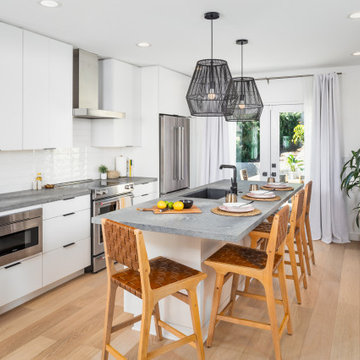
This is an example of a small contemporary single-wall kitchen/diner in San Diego with a submerged sink, flat-panel cabinets, white cabinets, engineered stone countertops, white splashback, glass tiled splashback, stainless steel appliances, medium hardwood flooring, an island and grey worktops.

This house lies on a mid-century modern estate in Holland Park by celebrated architects Maxwell Fry and Jane Drew. Built in 1966, the estate features red brick terraces with integrated garages and generous communal gardens.
The project included a rear extension in matching brick, internal refurbishment and new landscaping. Original internal partitions were removed to create flexible open plan living spaces. A new winding stair is finished in powder coated steel and oak. This compact stair results in significant additional useable floor area on each level.
The rear extension at ground floor creates a kitchen and social space, with a large frameless window allowing new views of the side garden. White oiled oak flooring provides a clean contemporary finish, while reflecting light deep into the room. Dark blue ceramic tiles in the garden draw inspiration from the original tiles at the entrance to each house. Bold colour highlights continue in the kitchen units, new stair and the geometric tiled bathroom.
At first floor, a flexible space can be separated with sliding doors to create a study, play room and a formal reception room overlooking the garden. The study is located in the original shiplap timber clad bay, that cantilevers over the main entrance.
The house is finished with a selection of mid-century furniture in keeping with the era.
In collaboration with Architecture for London.
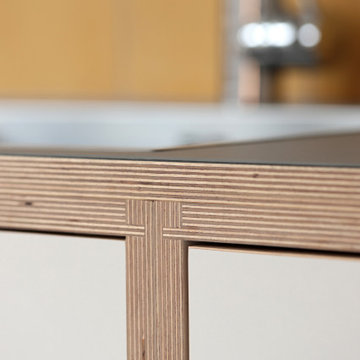
Large modern single-wall kitchen/diner in London with white cabinets, laminate countertops, yellow splashback, ceramic splashback, black appliances, no island, grey floors and grey worktops.
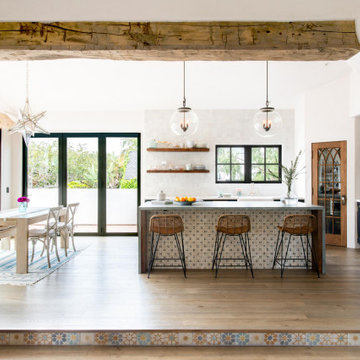
The 1,750-square foot Manhattan Beach bungalow is home to two humans and three dogs. Originally built in 1929, the bungalow had undergone various renovations that convoluted its original Moorish style. We gutted the home and completely updated both the interior and exterior. We opened the floor plan, rebuilt the ceiling with reclaimed hand-hewn oak beams and created hand-troweled plaster walls that mimicked the construction and look of the original walls. We also rebuilt the living room fireplace by hand, brick-by-brick, and replaced the generic roof tiles with antique handmade clay tiles.
We returned much of this 3-bed, 2-bath home to a more authentic aesthetic, while adding modern touches of luxury, like radiant-heated floors, bi-fold doors that open from the kitchen/dining area to a large deck, and a custom steam shower, with Moroccan-inspired tile and an antique mirror. The end result is evocative luxury in a compact space.
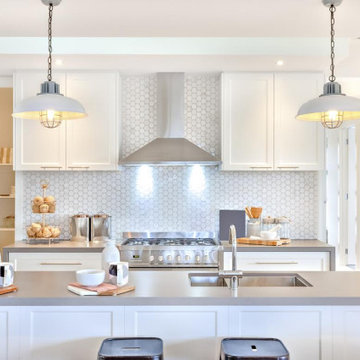
Photo of a medium sized modern grey and white u-shaped kitchen/diner in Orange County with a submerged sink, recessed-panel cabinets, white cabinets, engineered stone countertops, white splashback, ceramic splashback, stainless steel appliances, an island and grey worktops.

Blue is the go-to color this year and it is featured on the island. White raised panel cabinets with lighted upper glass doors. Major lighting changes include recessed can lighting and pendant lights over the island. Saddle bar stools. Island seats five. Calcutta Classique Quartz countertops are on the oversized island and surrounding cabinets. Induction cooktop, Convection, and Steam oven are some of the appliance package. Hickory plank hardwood provides a beautiful floor. Two large porcelain farmhouse sinks for two working prep stations.
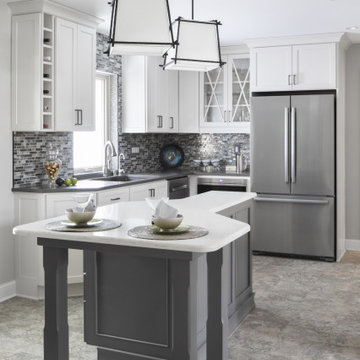
Gray Kitchen Island with white perimeter cabinets
Black accents in hardware and lighting
shades on island lighting gives it a more formal feeling.
Design ideas for a large classic u-shaped kitchen/diner in Milwaukee with a submerged sink, shaker cabinets, white cabinets, engineered stone countertops, grey splashback, stone tiled splashback, stainless steel appliances, vinyl flooring, an island, grey floors and grey worktops.
Design ideas for a large classic u-shaped kitchen/diner in Milwaukee with a submerged sink, shaker cabinets, white cabinets, engineered stone countertops, grey splashback, stone tiled splashback, stainless steel appliances, vinyl flooring, an island, grey floors and grey worktops.
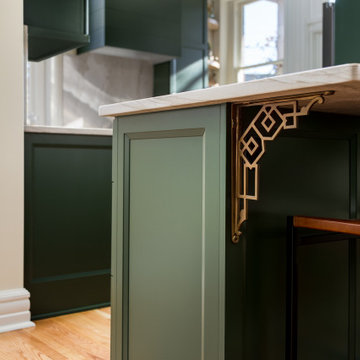
This is an example of a small classic l-shaped kitchen/diner in Louisville with a single-bowl sink, recessed-panel cabinets, green cabinets, quartz worktops, grey splashback, stone slab splashback, stainless steel appliances, medium hardwood flooring, a breakfast bar and grey worktops.
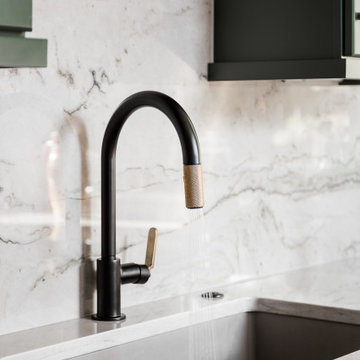
Small traditional l-shaped kitchen/diner in Louisville with a single-bowl sink, recessed-panel cabinets, green cabinets, quartz worktops, grey splashback, stone slab splashback, stainless steel appliances, medium hardwood flooring, a breakfast bar and grey worktops.
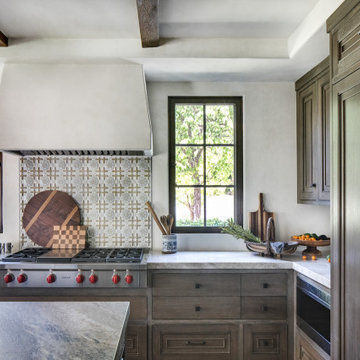
Photo of a large mediterranean u-shaped kitchen/diner in Orange County with a belfast sink, raised-panel cabinets, medium wood cabinets, limestone worktops, blue splashback, ceramic splashback, integrated appliances, travertine flooring, an island, beige floors and grey worktops.

This is an example of a medium sized traditional l-shaped kitchen/diner in Philadelphia with a belfast sink, recessed-panel cabinets, white cabinets, granite worktops, grey splashback, metro tiled splashback, integrated appliances, dark hardwood flooring, an island, brown floors and grey worktops.

California casual kitchen remodel showcasing white oak island and off white perimeter cabinetry
Large nautical l-shaped kitchen/diner in San Diego with a belfast sink, shaker cabinets, light wood cabinets, composite countertops, porcelain splashback, vinyl flooring, an island and grey worktops.
Large nautical l-shaped kitchen/diner in San Diego with a belfast sink, shaker cabinets, light wood cabinets, composite countertops, porcelain splashback, vinyl flooring, an island and grey worktops.
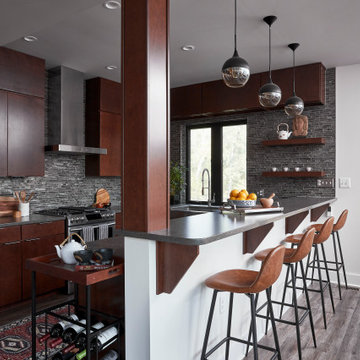
Design ideas for a small contemporary u-shaped kitchen/diner in DC Metro with flat-panel cabinets, engineered stone countertops, grey splashback, stainless steel appliances, no island, brown floors, grey worktops, dark wood cabinets, mosaic tiled splashback and dark hardwood flooring.
Kitchen/Diner with Grey Worktops Ideas and Designs
5