Kitchen/Diner with Metal Splashback Ideas and Designs
Refine by:
Budget
Sort by:Popular Today
1 - 20 of 4,599 photos
Item 1 of 3

Bespoke hand built kitchen with built in kitchen cabinet and free standing island with modern patterned floor tiles and blue linoleum on birch plywood

This is an example of a large scandi galley kitchen/diner in London with a submerged sink, flat-panel cabinets, green cabinets, quartz worktops, metallic splashback, metal splashback, integrated appliances, light hardwood flooring, an island, beige floors, white worktops, a wood ceiling and feature lighting.

Copper Metallic tile splash back feature on Blue Kitchen Design.
photography: Greg Scott
Photo of a large contemporary galley kitchen/diner in Sydney with an integrated sink, flat-panel cabinets, blue cabinets, composite countertops, metallic splashback, metal splashback, black appliances, light hardwood flooring, an island and brown floors.
Photo of a large contemporary galley kitchen/diner in Sydney with an integrated sink, flat-panel cabinets, blue cabinets, composite countertops, metallic splashback, metal splashback, black appliances, light hardwood flooring, an island and brown floors.

Inspiration for a medium sized modern galley kitchen/diner in Chicago with a submerged sink, flat-panel cabinets, white cabinets, metal splashback, stainless steel appliances, light hardwood flooring, an island, beige floors, white worktops and engineered stone countertops.
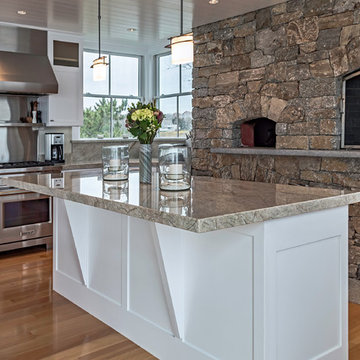
Candlelight Cabinetry, white painted shaker doors, full overlay. Wall cabinets with frosted glass insert.
Inspiration for a large beach style u-shaped kitchen/diner in Providence with shaker cabinets, white cabinets, light hardwood flooring, an island, a submerged sink, granite worktops, metallic splashback, metal splashback and stainless steel appliances.
Inspiration for a large beach style u-shaped kitchen/diner in Providence with shaker cabinets, white cabinets, light hardwood flooring, an island, a submerged sink, granite worktops, metallic splashback, metal splashback and stainless steel appliances.

Photo of a medium sized farmhouse galley kitchen/diner in London with shaker cabinets, blue cabinets, engineered stone countertops, metallic splashback, metal splashback, black appliances, painted wood flooring, an island, white worktops and white floors.
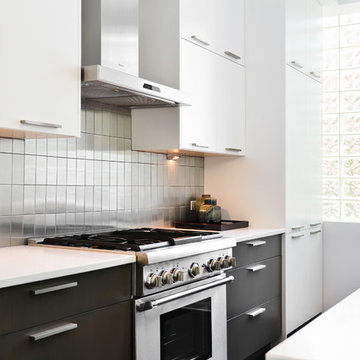
Jim Tschetter
This is an example of a medium sized contemporary single-wall kitchen/diner in Chicago with a submerged sink, flat-panel cabinets, dark wood cabinets, engineered stone countertops, grey splashback, metal splashback, stainless steel appliances, dark hardwood flooring and an island.
This is an example of a medium sized contemporary single-wall kitchen/diner in Chicago with a submerged sink, flat-panel cabinets, dark wood cabinets, engineered stone countertops, grey splashback, metal splashback, stainless steel appliances, dark hardwood flooring and an island.

The kitchen has a very large island that wraps over the edge of the cabinet ends. Clerestory windows bring in light above the cabinets.
An organic 'branch' inspired series of pendants are set above the dining room table. http://www.kipnisarch.com
Cable Photo/Wayne Cable http://selfmadephoto.com

Jason Dewey
Design ideas for a medium sized contemporary galley kitchen/diner in Denver with an integrated sink, metal splashback, flat-panel cabinets, stainless steel worktops, stainless steel appliances, concrete flooring, an island and brown floors.
Design ideas for a medium sized contemporary galley kitchen/diner in Denver with an integrated sink, metal splashback, flat-panel cabinets, stainless steel worktops, stainless steel appliances, concrete flooring, an island and brown floors.
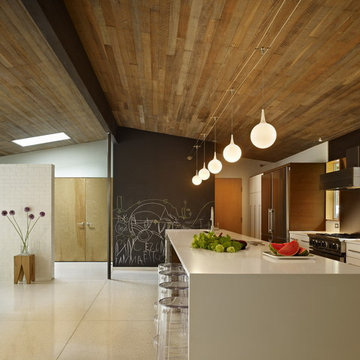
Photo: Ben Benschneider
Retro galley kitchen/diner in Seattle with flat-panel cabinets, white cabinets, metallic splashback, metal splashback and stainless steel appliances.
Retro galley kitchen/diner in Seattle with flat-panel cabinets, white cabinets, metallic splashback, metal splashback and stainless steel appliances.
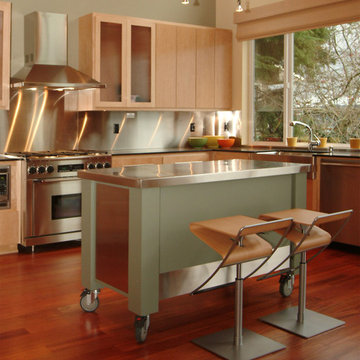
Custom designed rolling island. Photography by Ian Gleadle.
This is an example of a modern l-shaped kitchen/diner in Seattle with a belfast sink, flat-panel cabinets, light wood cabinets, metallic splashback, metal splashback, stainless steel appliances, medium hardwood flooring and an island.
This is an example of a modern l-shaped kitchen/diner in Seattle with a belfast sink, flat-panel cabinets, light wood cabinets, metallic splashback, metal splashback, stainless steel appliances, medium hardwood flooring and an island.

This three story loft development was the harbinger of the
revitalization movement in Downtown Phoenix. With a versatile
layout and industrial finishes, Studio D’s design softened
the space while retaining the commercial essence of the loft.
The design focused primarily on furniture and fixtures with some material selections.
Targeting a high end aesthetic, the design lead was able to
value engineer the budget by mixing custom designed pieces
with retail pieces, concentrating the effort on high impact areas.

Originally asked to resurface custom kitchen cabinets, Michael Merrill Design Studio finished this project with a completely new, crisp and ultra-modern design for the entire 815 square-foot home.
Photos © John Sutton Photography

For this expansive kitchen renovation, Designer, Randy O’Kane of Bilotta Kitchens worked with interior designer Gina Eastman and architect Clark Neuringer. The backyard was the client’s favorite space, with a pool and beautiful landscaping; from where it’s situated it’s the sunniest part of the house. They wanted to be able to enjoy the view and natural light all year long, so the space was opened up and a wall of windows was added. Randy laid out the kitchen to complement their desired view. She selected colors and materials that were fresh, natural, and unique – a soft greenish-grey with a contrasting deep purple, Benjamin Moore’s Caponata for the Bilotta Collection Cabinetry and LG Viatera Minuet for the countertops. Gina coordinated all fabrics and finishes to complement the palette in the kitchen. The most unique feature is the table off the island. Custom-made by Brooks Custom, the top is a burled wood slice from a large tree with a natural stain and live edge; the base is hand-made from real tree limbs. They wanted it to remain completely natural, with the look and feel of the tree, so they didn’t add any sort of sealant. The client also wanted touches of antique gold which the team integrated into the Armac Martin hardware, Rangecraft hood detailing, the Ann Sacks backsplash, and in the Bendheim glass inserts in the butler’s pantry which is glass with glittery gold fabric sandwiched in between. The appliances are a mix of Subzero, Wolf and Miele. The faucet and pot filler are from Waterstone. The sinks are Franke. With the kitchen and living room essentially one large open space, Randy and Gina worked together to continue the palette throughout, from the color of the cabinets, to the banquette pillows, to the fireplace stone. The family room’s old built-in around the fireplace was removed and the floor-to-ceiling stone enclosure was added with a gas fireplace and flat screen TV, flanked by contemporary artwork.
Designer: Bilotta’s Randy O’Kane with Gina Eastman of Gina Eastman Design & Clark Neuringer, Architect posthumously
Photo Credit: Phillip Ennis

Cambria
This is an example of a large industrial single-wall kitchen/diner in New York with stainless steel cabinets, engineered stone countertops, metallic splashback, metal splashback, stainless steel appliances, ceramic flooring, an island, an integrated sink, open cabinets and grey floors.
This is an example of a large industrial single-wall kitchen/diner in New York with stainless steel cabinets, engineered stone countertops, metallic splashback, metal splashback, stainless steel appliances, ceramic flooring, an island, an integrated sink, open cabinets and grey floors.
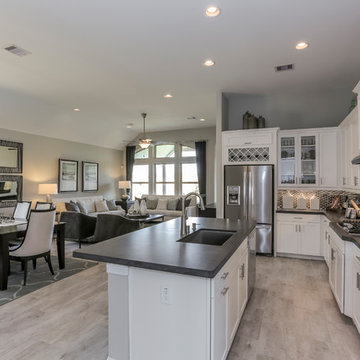
Design ideas for a large contemporary l-shaped kitchen/diner in Houston with a submerged sink, recessed-panel cabinets, white cabinets, composite countertops, metallic splashback, metal splashback, stainless steel appliances, ceramic flooring, an island, beige floors and grey worktops.
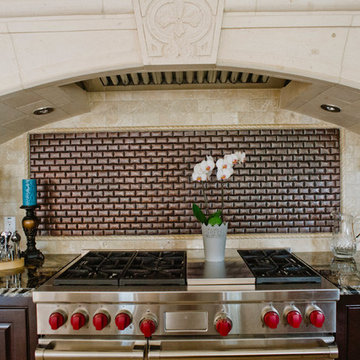
This spicy Hacienda style kitchen is candy for the eyes. Features include:
Custom carved Cantera stone range hood
Copper Sconce Lighting
Copper farmhouse sink and Copper Vegetable sink
Copper kitchen backsplash tile
Stainless steel appliances
Granite Counters
Drive up to practical luxury in this Hill Country Spanish Style home. The home is a classic hacienda architecture layout. It features 5 bedrooms, 2 outdoor living areas, and plenty of land to roam.
Classic materials used include:
Saltillo Tile - also known as terracotta tile, Spanish tile, Mexican tile, or Quarry tile
Cantera Stone - feature in Pinon, Tobacco Brown and Recinto colors
Copper sinks and copper sconce lighting
Travertine Flooring
Cantera Stone tile
Brick Pavers
Photos Provided by
April Mae Creative
aprilmaecreative.com
Tile provided by Rustico Tile and Stone - RusticoTile.com or call (512) 260-9111 / info@rusticotile.com
Construction by MelRay Corporation

Simon Black
Photo of a small victorian l-shaped kitchen/diner in Melbourne with a double-bowl sink, flat-panel cabinets, light wood cabinets, marble worktops, metallic splashback, metal splashback, stainless steel appliances, dark hardwood flooring, no island, brown floors and white worktops.
Photo of a small victorian l-shaped kitchen/diner in Melbourne with a double-bowl sink, flat-panel cabinets, light wood cabinets, marble worktops, metallic splashback, metal splashback, stainless steel appliances, dark hardwood flooring, no island, brown floors and white worktops.
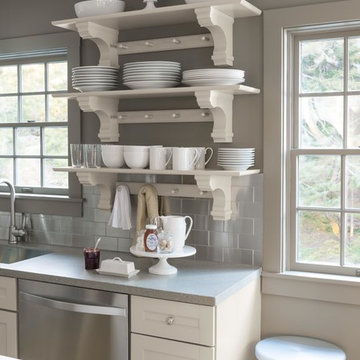
Martha Stewart Living Ox Hill PureStyle cabinetry and Fretted Corbel in Sharkey Gray.
Martha Stewart Living Corian countertop in Tundra.
Martha Stewart Living hardware in Bedford Nickel.
All available exclusively at The Home Depot
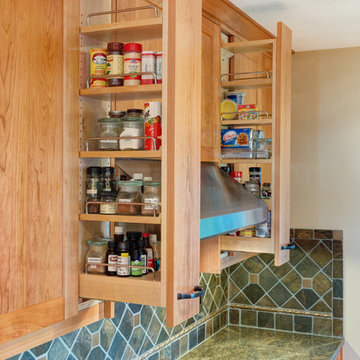
Ash Creek Photography
Inspiration for a medium sized traditional galley kitchen/diner in Portland with a submerged sink, shaker cabinets, light wood cabinets, granite worktops, multi-coloured splashback, metal splashback, stainless steel appliances, light hardwood flooring and no island.
Inspiration for a medium sized traditional galley kitchen/diner in Portland with a submerged sink, shaker cabinets, light wood cabinets, granite worktops, multi-coloured splashback, metal splashback, stainless steel appliances, light hardwood flooring and no island.
Kitchen/Diner with Metal Splashback Ideas and Designs
1