Kitchen/Diner with Open Cabinets Ideas and Designs
Refine by:
Budget
Sort by:Popular Today
1 - 20 of 2,257 photos
Item 1 of 3

This kitchen was formerly a dark paneled, cluttered, divided space with little natural light. By eliminating partitions and creating a more functional, open floorplan, as well as adding modern windows with traditional detailing, providing lovingly detailed built-ins for the clients extensive collection of beautiful dishes, and lightening up the color palette we were able to create a rather miraculous transformation. The wide plank salvaged pine floors, the antique french dining table, as well as the Galbraith & Paul drum pendant and the salvaged antique glass monopoint track pendants all help to provide a warmth to the crisp detailing.
Renovation/Addition. Rob Karosis Photography

Adriano Castelli © 2018 Houzz
This is an example of a mediterranean l-shaped kitchen/diner in Milan with a built-in sink, open cabinets, grey cabinets, concrete worktops, white splashback, stainless steel appliances, concrete flooring, no island, grey floors and grey worktops.
This is an example of a mediterranean l-shaped kitchen/diner in Milan with a built-in sink, open cabinets, grey cabinets, concrete worktops, white splashback, stainless steel appliances, concrete flooring, no island, grey floors and grey worktops.

Remodel of a two-story residence in the heart of South Austin. The entire first floor was opened up and the kitchen enlarged and upgraded to meet the demands of the homeowners who love to cook and entertain. The upstairs master bathroom was also completely renovated and features a large, luxurious walk-in shower.
Jennifer Ott Design • http://jenottdesign.com/
Photography by Atelier Wong
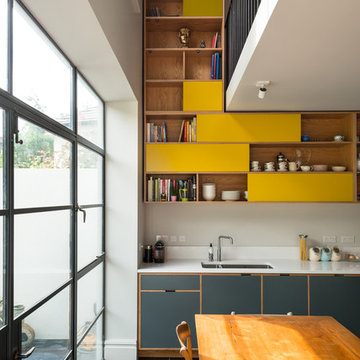
French + Tye
This is an example of a contemporary kitchen/diner in London with medium wood cabinets, white splashback, slate flooring, a double-bowl sink and open cabinets.
This is an example of a contemporary kitchen/diner in London with medium wood cabinets, white splashback, slate flooring, a double-bowl sink and open cabinets.
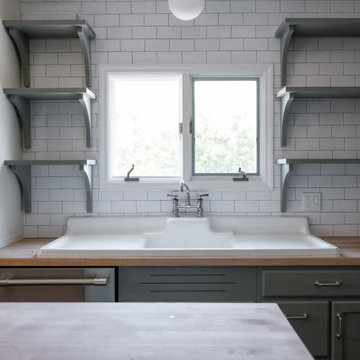
Chef’s Kitchen in Hyde Park, NY House Close to The Culinary Institute of America
Inspiration for a medium sized farmhouse u-shaped kitchen/diner with a belfast sink, open cabinets, green cabinets, wood worktops, white splashback, ceramic splashback, stainless steel appliances, laminate floors, an island, brown floors, beige worktops and a timber clad ceiling.
Inspiration for a medium sized farmhouse u-shaped kitchen/diner with a belfast sink, open cabinets, green cabinets, wood worktops, white splashback, ceramic splashback, stainless steel appliances, laminate floors, an island, brown floors, beige worktops and a timber clad ceiling.

Dining Chairs by Coastal Living Sorrento
Styling by Rhiannon Orr & Mel Hasic
Laminex Doors & Drawers in "Super White"
Display Shelves in Laminex "American Walnut Veneer Random cut Mismatched
Benchtop - Caesarstone Staturio Maximus'
Splashback - Urban Edge - "Brique" in Green
Floor Tiles - Urban Edge - Xtreme Concrete

Antique French country side sink with a whimsical limestone brass faucet. This Southern Mediterranean kitchen was designed with antique limestone elements by Ancient Surfaces.
Time to infuse a small piece of Italy in your own home.
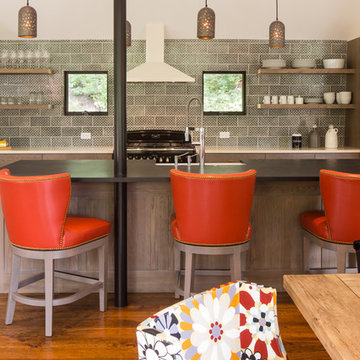
A modern kitchen with a farmhouse feel, with open shelving and an eat-in kitchen island. Backsplash tile from Pratt & Larson, AGA appliances. Island countertop is from Paperstone, and pendant lighting is J Schatz.
Photo by David Agnello

Classic u-shaped kitchen/diner in Houston with black cabinets, an island, medium hardwood flooring and open cabinets.

Painted shaker kitchen with a Corian worktop.
Cabinets painted in Farrow and Ball Shaded White. 40mm thick Glacier White Corian. Satin Nickel cup handles and knobs.
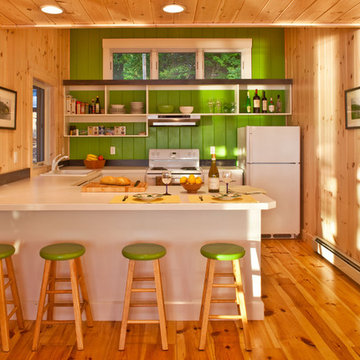
This is an example of a rustic u-shaped kitchen/diner in Portland Maine with white appliances, a built-in sink, open cabinets, white cabinets, medium hardwood flooring and a breakfast bar.

An interior build-out of a two-level penthouse unit in a prestigious downtown highrise. The design emphasizes the continuity of space for a loft-like environment. Sliding doors transform the unit into discrete rooms as needed. The material palette reinforces this spatial flow: white concrete floors, touch-latch cabinetry, slip-matched walnut paneling and powder-coated steel counters. Whole-house lighting, audio, video and shade controls are all controllable from an iPhone, Collaboration: Joel Sanders Architect, New York. Photographer: Rien van Rijthoven
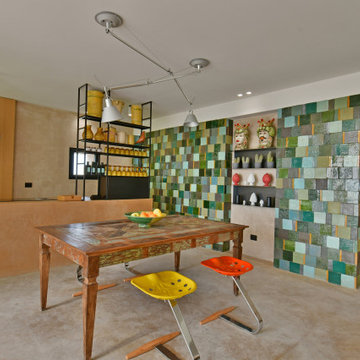
Photo of a mediterranean kitchen/diner in Other with open cabinets, an island and beige floors.

Inspiration for a medium sized contemporary single-wall kitchen/diner in Austin with a built-in sink, open cabinets, light wood cabinets, limestone worktops, white splashback, stone tiled splashback, stainless steel appliances, light hardwood flooring, an island, beige floors and beige worktops.
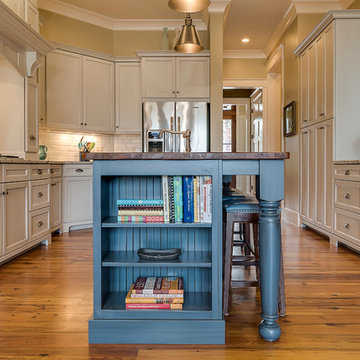
Gorgeous, functional, dream kitchen.
Inspiration for a large traditional u-shaped kitchen/diner in Atlanta with open cabinets, beige cabinets, granite worktops, white splashback, metro tiled splashback, stainless steel appliances, dark hardwood flooring, an island and brown floors.
Inspiration for a large traditional u-shaped kitchen/diner in Atlanta with open cabinets, beige cabinets, granite worktops, white splashback, metro tiled splashback, stainless steel appliances, dark hardwood flooring, an island and brown floors.
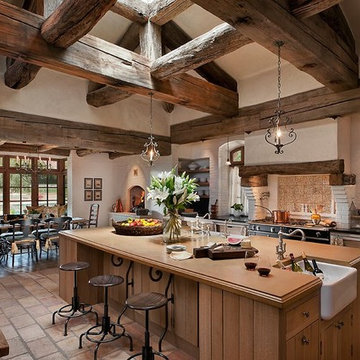
Mark Boisclair Photography
This is an example of a kitchen/diner in Phoenix with a belfast sink, medium wood cabinets, beige splashback, black appliances and open cabinets.
This is an example of a kitchen/diner in Phoenix with a belfast sink, medium wood cabinets, beige splashback, black appliances and open cabinets.

אמיצי אדריכלים
Small modern l-shaped kitchen/diner in Tel Aviv with open cabinets, white cabinets, blue splashback, glass sheet splashback, stainless steel appliances, a built-in sink, engineered stone countertops, limestone flooring, an island and a feature wall.
Small modern l-shaped kitchen/diner in Tel Aviv with open cabinets, white cabinets, blue splashback, glass sheet splashback, stainless steel appliances, a built-in sink, engineered stone countertops, limestone flooring, an island and a feature wall.

Design ideas for an urban single-wall kitchen/diner in Toulouse with an integrated sink, open cabinets, stainless steel worktops, stainless steel appliances, terrazzo flooring, grey floors and grey worktops.
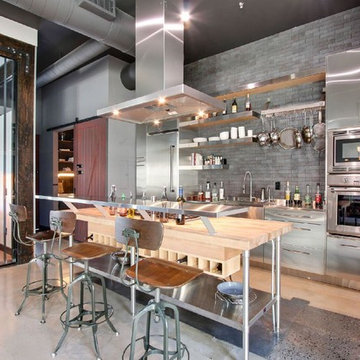
Design ideas for an industrial kitchen/diner in Orange County with a belfast sink, open cabinets, stainless steel cabinets, wood worktops, grey splashback, brick splashback, stainless steel appliances, concrete flooring, an island and grey floors.
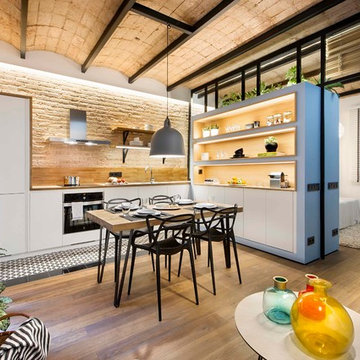
Design ideas for a mediterranean l-shaped kitchen/diner in Barcelona with open cabinets, beige splashback, black appliances, light hardwood flooring and beige floors.
Kitchen/Diner with Open Cabinets Ideas and Designs
1