Kitchen/Diner with Wood Splashback Ideas and Designs
Refine by:
Budget
Sort by:Popular Today
101 - 120 of 3,793 photos
Item 1 of 3
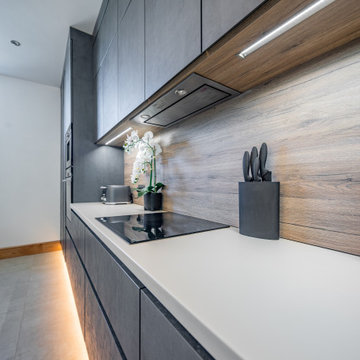
LEICHT Kitchen furniture in Ikono-C Carboton finish. Siemens and Liebherr integrated appliances, Quooker Boiling Water tap, and Corian worktops.
Design ideas for a large contemporary single-wall kitchen/diner in Other with an integrated sink, flat-panel cabinets, grey cabinets, composite countertops, wood splashback, integrated appliances, an island and beige worktops.
Design ideas for a large contemporary single-wall kitchen/diner in Other with an integrated sink, flat-panel cabinets, grey cabinets, composite countertops, wood splashback, integrated appliances, an island and beige worktops.
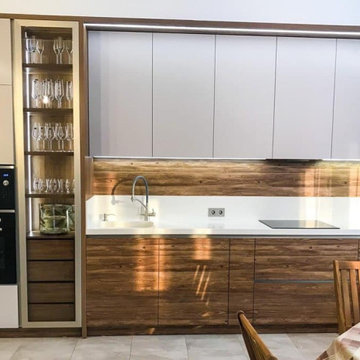
Изысканная прямая кухня в стиле неоклассика со стеклянной витриной и древесными фасадами в цвет со стеновой панелью. Стеклянная витрина передает непревзойденный открытый вид кухни. Матовые и древесные фасады делают кухню современной.
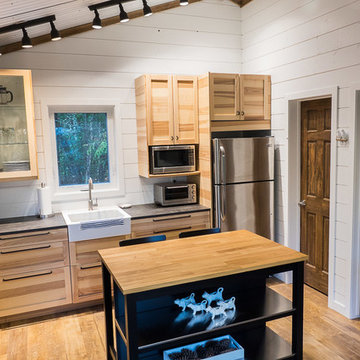
Small rustic single-wall kitchen/diner in Other with a belfast sink, shaker cabinets, light wood cabinets, engineered stone countertops, white splashback, wood splashback, stainless steel appliances, vinyl flooring, an island and brown floors.
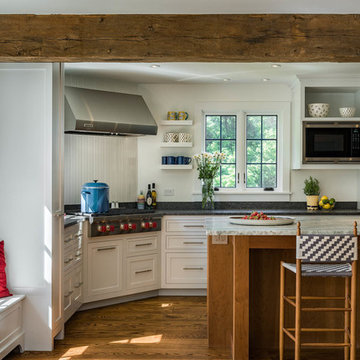
Rob Karosis: Photographer
This is an example of a large eclectic l-shaped kitchen/diner in Bridgeport with a submerged sink, shaker cabinets, white cabinets, white splashback, wood splashback, stainless steel appliances, medium hardwood flooring, an island, brown floors and granite worktops.
This is an example of a large eclectic l-shaped kitchen/diner in Bridgeport with a submerged sink, shaker cabinets, white cabinets, white splashback, wood splashback, stainless steel appliances, medium hardwood flooring, an island, brown floors and granite worktops.
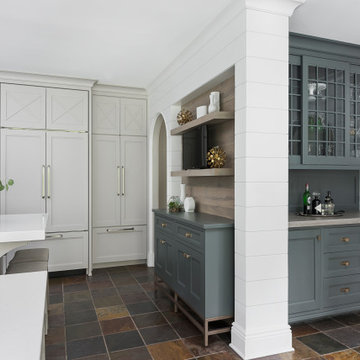
Hinsdale, IL kitchen renovation by Charles Vincent George Architects
Classic kitchen/diner in Chicago with a belfast sink, glass-front cabinets, grey cabinets, engineered stone countertops, grey splashback, wood splashback, stainless steel appliances, slate flooring, multiple islands, brown floors and white worktops.
Classic kitchen/diner in Chicago with a belfast sink, glass-front cabinets, grey cabinets, engineered stone countertops, grey splashback, wood splashback, stainless steel appliances, slate flooring, multiple islands, brown floors and white worktops.
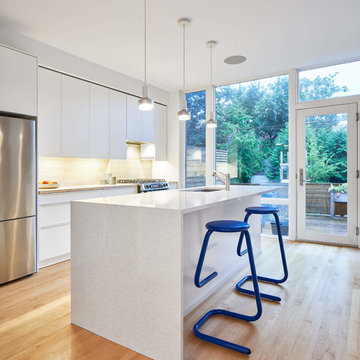
By removing an underutilized second staircase from the ground to second floor allowed us to completely reorient and modernize this kitchen. A budget friendly alternative to a full custom kitchen is using IKEA base cabinets and accessories with custom cupboard fronts.
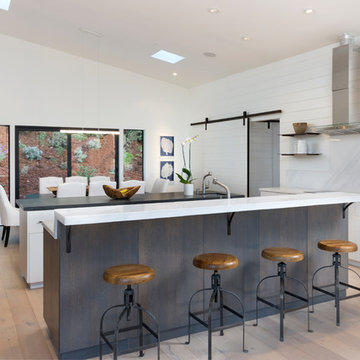
Bernard Andre
Medium sized contemporary u-shaped kitchen/diner in San Francisco with flat-panel cabinets, white cabinets, light hardwood flooring, multiple islands, beige floors, white worktops, engineered stone countertops, white splashback, wood splashback and stainless steel appliances.
Medium sized contemporary u-shaped kitchen/diner in San Francisco with flat-panel cabinets, white cabinets, light hardwood flooring, multiple islands, beige floors, white worktops, engineered stone countertops, white splashback, wood splashback and stainless steel appliances.
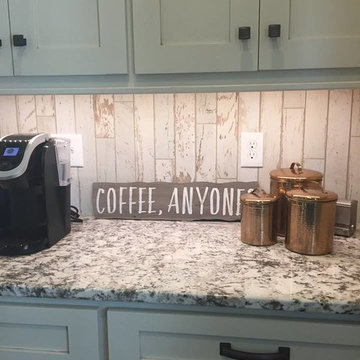
Medium sized rustic l-shaped kitchen/diner in Other with shaker cabinets, beige splashback, stainless steel appliances, dark hardwood flooring, an island, brown floors, beige cabinets, granite worktops, wood splashback and multicoloured worktops.
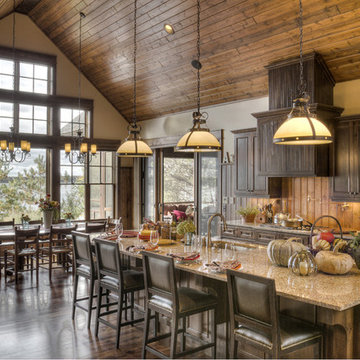
Photo of a large rustic galley kitchen/diner in Minneapolis with a submerged sink, raised-panel cabinets, brown cabinets, granite worktops, brown splashback, wood splashback, stainless steel appliances, dark hardwood flooring, an island and brown floors.
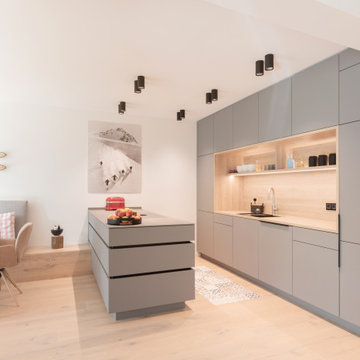
Diese Küche besticht durch Ihre Geradlinigkeit und freundliche Anmutung. Angenehm entblendetes Licht, hervorragend abgestimmte Materialien, aufgeräumte Funktion. Was will man mehr...
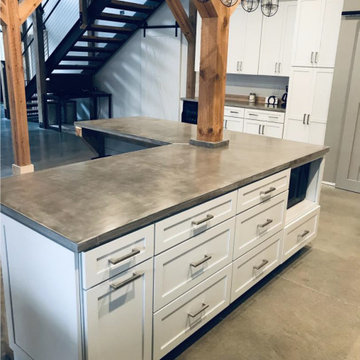
@VonTobel designer Savanah Ruoff created this lofty, rustic, farmhouse kitchen using painted, shaker style Kraftmaid Vantage Lyndale cabinets in Dove White, a stainless steel farmhouse sink, & a concrete counter. The L-shaped island with storage on one side & shiplap on the seating side is open & inviting. Black appliances & hood finish the space. Want to mimic the look in your home? Schedule your free design consultation today!
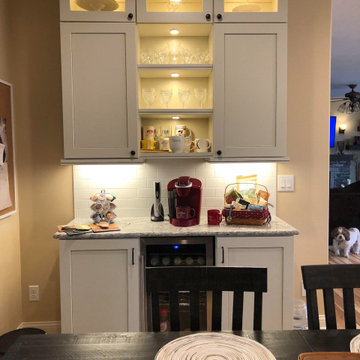
We updated this kitchen by removing a wall and creating an open floor concept! A loose, stacked stone display makes for a unique island feature. Two sliding barn doors tuck away the pantry beautifully as a custom built coffee bar shines on the opposite wall. We can update your old outdated kitchen, create an entire new space, create an open concept, or whatever you can imagine and create in your Houzz Ideabook!
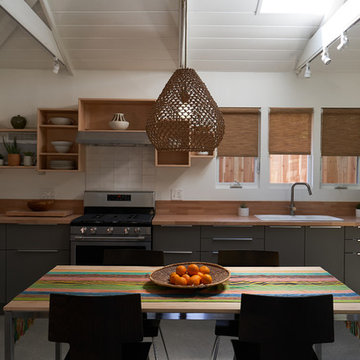
The studio has an open plan layout with natural light filtering the space with skylights and french doors to the outside. The kitchen is open to the living area and has plenty of storage. The open shelving is a playful arrangement of boxes on the wall. It also disguises the A/C unit!
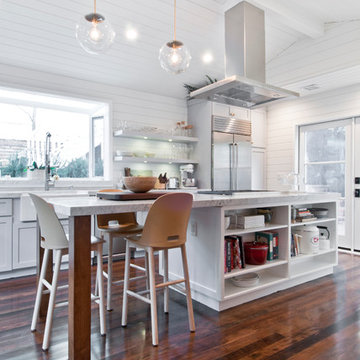
This is an example of a medium sized rural galley kitchen/diner in Los Angeles with a belfast sink, shaker cabinets, white cabinets, marble worktops, white splashback, wood splashback, stainless steel appliances, painted wood flooring and an island.

This modern kitchen exudes a refreshing ambiance, enhanced by the presence of large glass windows that usher in ample natural light. The design is characterized by a contemporary vibe, and a prominent island with a stylish splashback becomes a focal point, adding both functionality and aesthetic appeal to the space. The combination of modern elements, the abundance of natural light, and the well-defined island contribute to the overall inviting atmosphere of this kitchen.
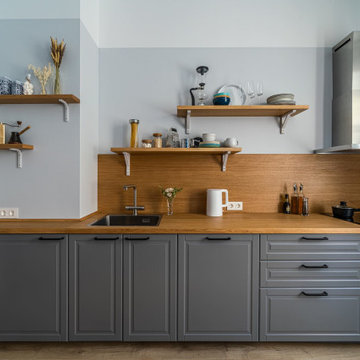
Дизайн проект кухни в современном стиле. В интерьер используются теплые цвета и мебель в скандинавском стиле.
Design ideas for a medium sized scandi single-wall kitchen/diner in Saint Petersburg with a built-in sink, raised-panel cabinets, grey cabinets, wood worktops, brown splashback, wood splashback, black appliances, laminate floors, no island, brown floors and brown worktops.
Design ideas for a medium sized scandi single-wall kitchen/diner in Saint Petersburg with a built-in sink, raised-panel cabinets, grey cabinets, wood worktops, brown splashback, wood splashback, black appliances, laminate floors, no island, brown floors and brown worktops.
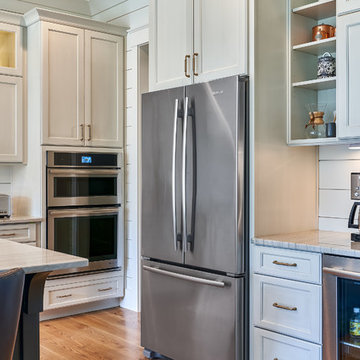
Tom Jenkins Photography
Design ideas for a medium sized beach style u-shaped kitchen/diner in Charleston with shaker cabinets, beige cabinets, quartz worktops, white splashback, wood splashback, stainless steel appliances, light hardwood flooring, an island, brown floors and multicoloured worktops.
Design ideas for a medium sized beach style u-shaped kitchen/diner in Charleston with shaker cabinets, beige cabinets, quartz worktops, white splashback, wood splashback, stainless steel appliances, light hardwood flooring, an island, brown floors and multicoloured worktops.

Black and white tile, bold seating, white kitchen with black counters.
Warner Straube
Photo of a medium sized classic u-shaped kitchen/diner in Chicago with a submerged sink, recessed-panel cabinets, quartz worktops, white splashback, wood splashback, integrated appliances, ceramic flooring, black floors, black worktops and a drop ceiling.
Photo of a medium sized classic u-shaped kitchen/diner in Chicago with a submerged sink, recessed-panel cabinets, quartz worktops, white splashback, wood splashback, integrated appliances, ceramic flooring, black floors, black worktops and a drop ceiling.
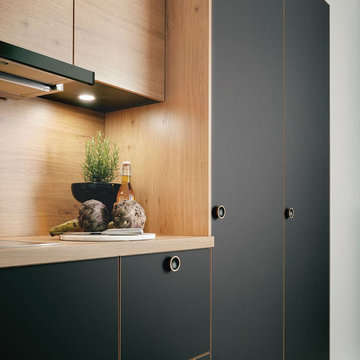
Cuisines Turini spécialiste de la cuisine, de la salle de bains et du rangements depuis 1993 a réalisé plus de 40 000 projets.
Dans cette réalisation de cuisine ouverte à Labège, le coloris des façades alterne entre le noir onyx mat et l'imitation bois chêne noueux naturel.
Les poignées sont en bois chêne naturel noir onyx et le plan de travail en imitation bois chêne noueux naturel.
Ce modèle de façade noire et bois a la particularité d'avoir des façades innovantes anti-traces de doigts.
La combinaison du bois et du noir est fascinante et très tendance.
Dans cette cuisine ouverte en "L", il y des éléments hauts imitation bois chêne qui sont combinés avec des éléments bas noirs.
Deux placards dans cette réalisation à Labège sont suspendus au mur, le placard supérieur est pourvu d'un système de portes coulissantes et le placard inférieur, de portes rabattables.
L'ensemble de la pièce est ainsi harmonieux et la pièce est soulignée par des poignées atypiques en bois noir onyx.
Les étagères s'intègrent également à merveille dans la cuisine appuyée par un éclairage intégré illuminant le plan de travail.
A côté du four, une étagère ouverte éclairée est installée ce qui apporte de la légèreté à cette cuisine en "L" à Labège.
Dans cette réalisation se trouve un îlot central.
L'aménagement de l'îlot central dans cette cuisine ouverte à Labège permet de créer un coin-repas à part entière tout en préservant la convivialité.
En plus d'être fonctionnel, l'îlot central est un atout décoratif dans la cuisine.
Vous souhaitez réaliser une cuisine ouverte en "L" noire et bois avec un îlot central.
Rendez-vous dans nos magasins Cuisines Turini à Toulouse, à Portet-sur-Garonne et à Quint-Fonsegrives à proximité de Labège.
Découvrez la cuisine qui sera personnalisée à votre goût et à votre espace.
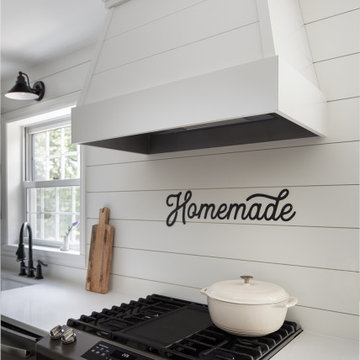
The shiplap hood details align with the wall paneling for a seamless look.
Photo of a medium sized rural kitchen/diner in Other with a belfast sink, shaker cabinets, white cabinets, engineered stone countertops, white splashback, wood splashback, stainless steel appliances, vinyl flooring, an island, brown floors and white worktops.
Photo of a medium sized rural kitchen/diner in Other with a belfast sink, shaker cabinets, white cabinets, engineered stone countertops, white splashback, wood splashback, stainless steel appliances, vinyl flooring, an island, brown floors and white worktops.
Kitchen/Diner with Wood Splashback Ideas and Designs
6