Kitchen/Dining Room Ideas and Designs
Refine by:
Budget
Sort by:Popular Today
1 - 20 of 827 photos
Item 1 of 3
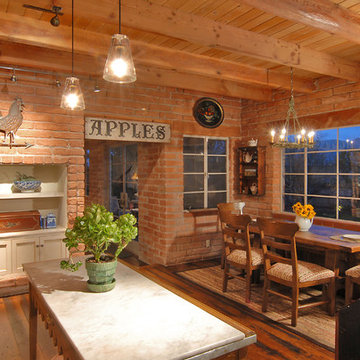
Historic remodel of an original 1960's adobe by renown architect George Christensen.
This is an example of a large farmhouse kitchen/dining room in Phoenix with dark hardwood flooring and a standard fireplace.
This is an example of a large farmhouse kitchen/dining room in Phoenix with dark hardwood flooring and a standard fireplace.
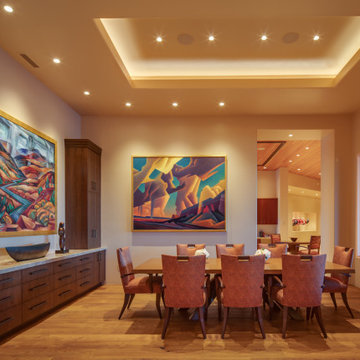
Our Scottsdale interior design studio created this luxurious Santa Fe new build for a retired couple with sophisticated tastes. We centered the furnishings and fabrics around their contemporary Southwestern art collection, choosing complementary colors. The house includes a large patio with a fireplace, a beautiful great room with a home bar, a lively family room, and a bright home office with plenty of cabinets. All of the spaces reflect elegance, comfort, and thoughtful planning.
---
Project designed by Susie Hersker’s Scottsdale interior design firm Design Directives. Design Directives is active in Phoenix, Paradise Valley, Cave Creek, Carefree, Sedona, and beyond.
For more about Design Directives, click here: https://susanherskerasid.com/
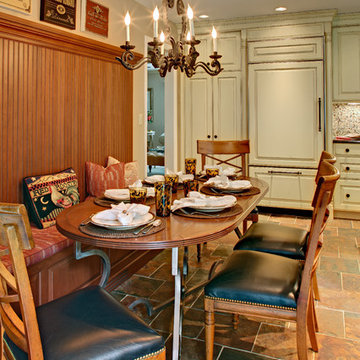
Kitchen Designs by Oakleigh Interiors
Do you bake often and chop directly on your counter? Is staining an issue with the counter tops you currently have? For an overall question, is your kitchen functioning like you want it to? We design your kitchen around you. The placement of appliances, the type of faucet, sink, counter tops and lighting are just parts of what make a kitchen essential for you and how you work in your kitchen. If that isn't too forward, we would invite ourselves over for a light lunch to witness your movements. During that time discover your likes and dislikes and listen to you tell us what your dream kitchen looks like. We can make it possible for you.
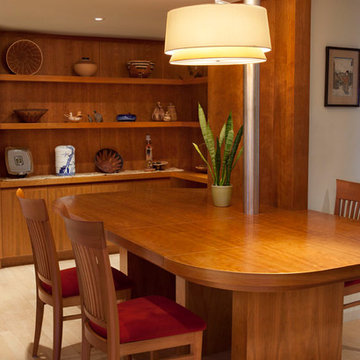
Mark LaRosa
This is an example of a medium sized traditional kitchen/dining room in New York with white walls, light hardwood flooring and no fireplace.
This is an example of a medium sized traditional kitchen/dining room in New York with white walls, light hardwood flooring and no fireplace.
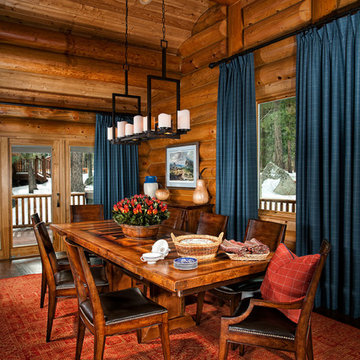
Applied Photography
Photo of a medium sized rustic kitchen/dining room in Other with dark hardwood flooring and brown walls.
Photo of a medium sized rustic kitchen/dining room in Other with dark hardwood flooring and brown walls.

Benjamin Moore's Blue Note 2129-30
Photo by Wes Tarca
Photo of a traditional kitchen/dining room in New York with dark hardwood flooring, a standard fireplace, a wooden fireplace surround and blue walls.
Photo of a traditional kitchen/dining room in New York with dark hardwood flooring, a standard fireplace, a wooden fireplace surround and blue walls.
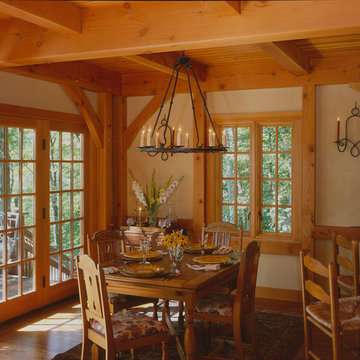
Post and beam great room, timber frame carriage house
This is an example of a classic kitchen/dining room in Boston with yellow walls and medium hardwood flooring.
This is an example of a classic kitchen/dining room in Boston with yellow walls and medium hardwood flooring.

Photo of a large modern kitchen/dining room in Other with grey walls, light hardwood flooring and multi-coloured floors.

This project's final result exceeded even our vision for the space! This kitchen is part of a stunning traditional log home in Evergreen, CO. The original kitchen had some unique touches, but was dated and not a true reflection of our client. The existing kitchen felt dark despite an amazing amount of natural light, and the colors and textures of the cabinetry felt heavy and expired. The client wanted to keep with the traditional rustic aesthetic that is present throughout the rest of the home, but wanted a much brighter space and slightly more elegant appeal. Our scope included upgrades to just about everything: new semi-custom cabinetry, new quartz countertops, new paint, new light fixtures, new backsplash tile, and even a custom flue over the range. We kept the original flooring in tact, retained the original copper range hood, and maintained the same layout while optimizing light and function. The space is made brighter by a light cream primary cabinetry color, and additional feature lighting everywhere including in cabinets, under cabinets, and in toe kicks. The new kitchen island is made of knotty alder cabinetry and topped by Cambria quartz in Oakmoor. The dining table shares this same style of quartz and is surrounded by custom upholstered benches in Kravet's Cowhide suede. We introduced a new dramatic antler chandelier at the end of the island as well as Restoration Hardware accent lighting over the dining area and sconce lighting over the sink area open shelves. We utilized composite sinks in both the primary and bar locations, and accented these with farmhouse style bronze faucets. Stacked stone covers the backsplash, and a handmade elk mosaic adorns the space above the range for a custom look that is hard to ignore. We finished the space with a light copper paint color to add extra warmth and finished cabinetry with rustic bronze hardware. This project is breathtaking and we are so thrilled our client can enjoy this kitchen for many years to come!
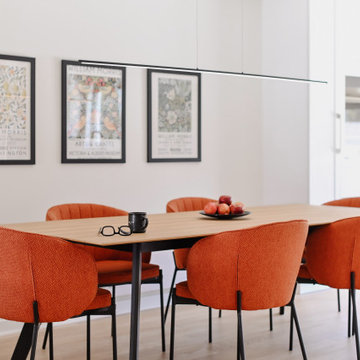
Photo of a medium sized scandi kitchen/dining room in Montreal with white walls, light hardwood flooring and beige floors.
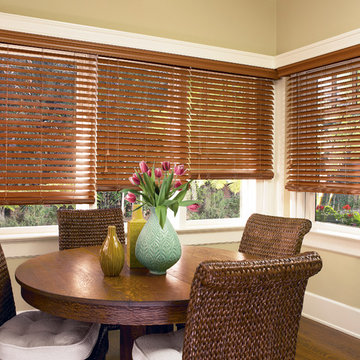
This is an example of a small coastal kitchen/dining room in DC Metro with beige walls, medium hardwood flooring, no fireplace and brown floors.
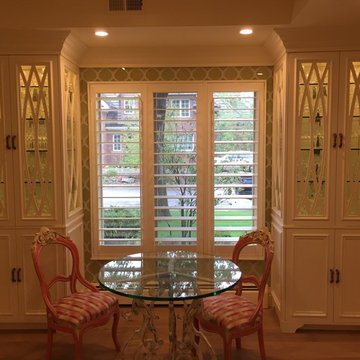
Wide 4" louvers with side tilting, and Flat/straight louvers for better view.
Large farmhouse kitchen/dining room in Denver with green walls, light hardwood flooring and no fireplace.
Large farmhouse kitchen/dining room in Denver with green walls, light hardwood flooring and no fireplace.
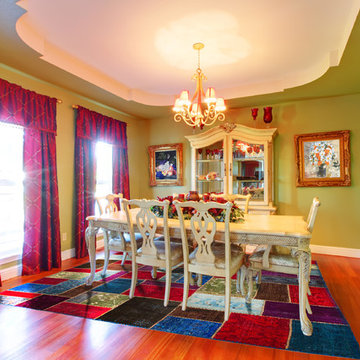
Add flair and fun to a space by displaying this unique patchwork rug. This work of art is composed of different original rugs, knotted together for a stunning result. Colors range from dark wine red to bright azure; neutral greys and beiges help balance out the piece. This handmade rug was produced at the RugKnots facility in Pakistan, and is made of pure wool for ultimate quality and comfort. It would look lovely in a kids' room or casual family room.
Item Number: APPMT4-12-604
Collection: Patchwork
Size: 8.25x9.83
Material: Wool
Knots: Flatweave
Color: Multi
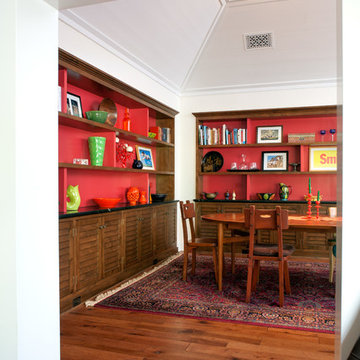
The new dining room has vaulted ceilings with painted wood boarding and wood battens. Floors are hand-scraped hickory.
Photo by Lee Manning Photography
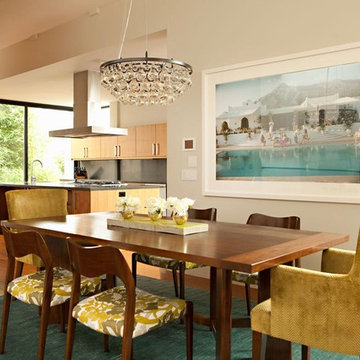
This is an example of a modern kitchen/dining room in Los Angeles with beige walls and medium hardwood flooring.
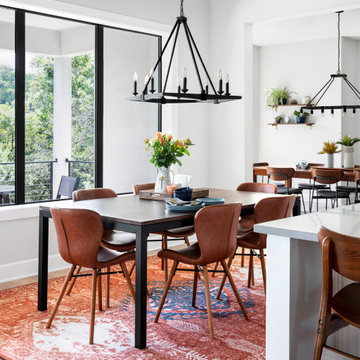
Modern Dining Room
Photo of a large modern kitchen/dining room in Austin with light hardwood flooring, brown floors and white walls.
Photo of a large modern kitchen/dining room in Austin with light hardwood flooring, brown floors and white walls.

la stube in legno
Inspiration for a large rustic kitchen/dining room in Other with brown walls, painted wood flooring, a wood burning stove, beige floors, a wood ceiling and wood walls.
Inspiration for a large rustic kitchen/dining room in Other with brown walls, painted wood flooring, a wood burning stove, beige floors, a wood ceiling and wood walls.
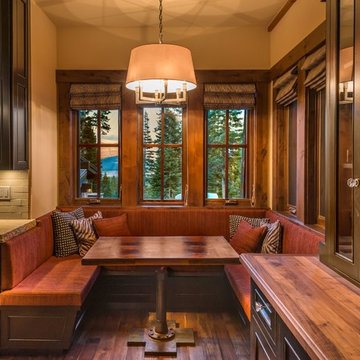
Vance Fox
Inspiration for a rustic kitchen/dining room in San Francisco with medium hardwood flooring.
Inspiration for a rustic kitchen/dining room in San Francisco with medium hardwood flooring.
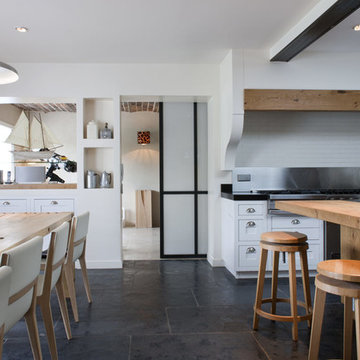
Olivier Chabaud
Design ideas for a rustic kitchen/dining room in Paris with white walls and black floors.
Design ideas for a rustic kitchen/dining room in Paris with white walls and black floors.
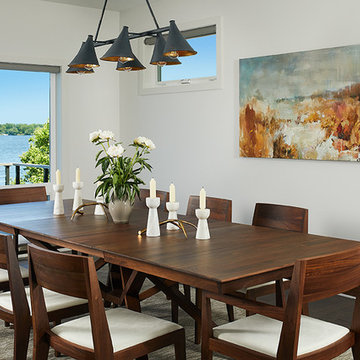
Design ideas for a large modern kitchen/dining room with white walls, dark hardwood flooring, no fireplace and brown floors.
Kitchen/Dining Room Ideas and Designs
1