Kitchen/Dining Room with a Brick Fireplace Surround Ideas and Designs
Refine by:
Budget
Sort by:Popular Today
121 - 140 of 898 photos
Item 1 of 3
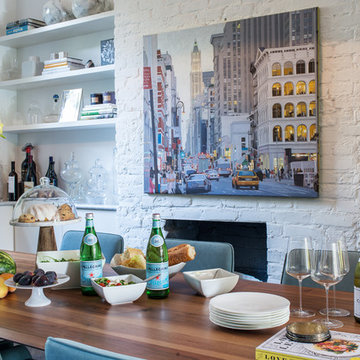
cynthia van elk
Design ideas for a medium sized contemporary kitchen/dining room in New York with white walls, dark hardwood flooring, a standard fireplace, a brick fireplace surround and black floors.
Design ideas for a medium sized contemporary kitchen/dining room in New York with white walls, dark hardwood flooring, a standard fireplace, a brick fireplace surround and black floors.
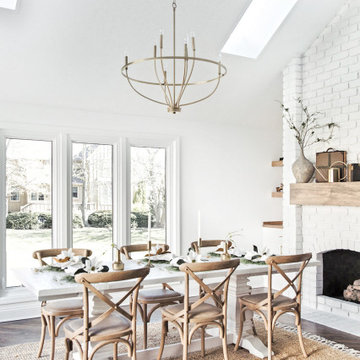
Photo of a nautical kitchen/dining room in Kansas City with white walls, dark hardwood flooring, a two-sided fireplace and a brick fireplace surround.
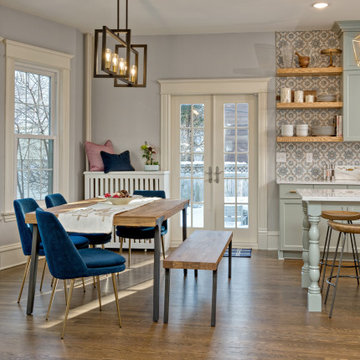
Removing the wall between kitchen and dining (where soffit is in kitchen) shrunk the formal dining room but opened the spaces for better flow and space for seating on the island. Light green/gray painted cabinets, quartz countertops, tile splash, floating oak shelves, original moldings, and french doors to exterior.
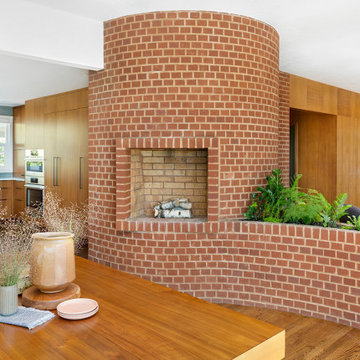
Zooming out, we see the relationship of spaces centered around the circular fireplace.
We love the interplay between the kitchen cabinets and restored mahogany panel walls & doors- one picks up where the other leaves off.
The floor tone also changed as we evaluated the new/restored mahogany finish, and in relation to white walls; we chose a medium dark brown to provide contrast with both finishes and help ground the palette.
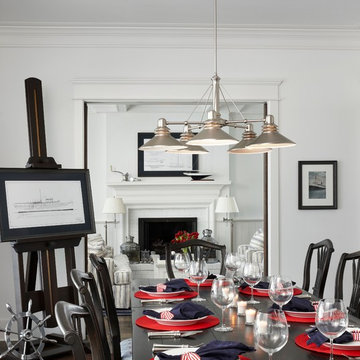
Beth Singer
This is an example of a large classic kitchen/dining room in Other with white walls, dark hardwood flooring, a standard fireplace and a brick fireplace surround.
This is an example of a large classic kitchen/dining room in Other with white walls, dark hardwood flooring, a standard fireplace and a brick fireplace surround.
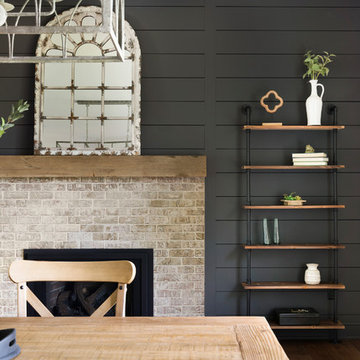
Photo of a medium sized rural kitchen/dining room in Minneapolis with black walls, medium hardwood flooring, a standard fireplace, a brick fireplace surround and brown floors.
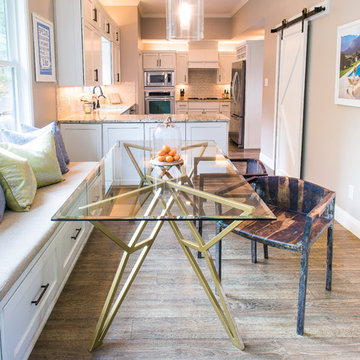
A modern-contemporary home that boasts a cool, urban style. Each room was decorated somewhat simply while featuring some jaw-dropping accents. From the bicycle wall decor in the dining room to the glass and gold-based table in the breakfast nook, each room had a unique take on contemporary design (with a nod to mid-century modern design).
Designed by Sara Barney’s BANDD DESIGN, who are based in Austin, Texas and serving throughout Round Rock, Lake Travis, West Lake Hills, and Tarrytown.
For more about BANDD DESIGN, click here: https://bandddesign.com/
To learn more about this project, click here: https://bandddesign.com/westlake-house-in-the-hills/
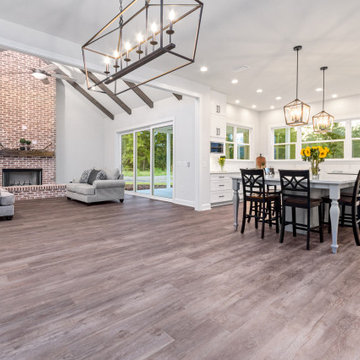
This is an example of a medium sized rural kitchen/dining room in Other with grey walls, vinyl flooring, a standard fireplace, a brick fireplace surround and brown floors.
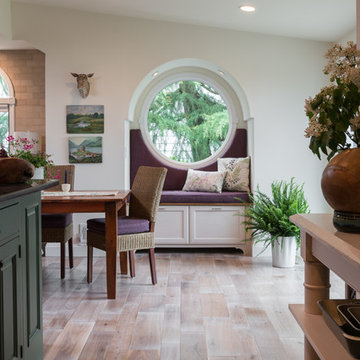
A British client requested an 'unfitted' look. Robinson Interiors was called in to help create a space that appeared built up over time, with vintage elements. For this kitchen reclaimed wood was used along with three distinctly different cabinet finishes (Stained Wood, Ivory, and Vintage Green), multiple hardware styles (Black, Bronze and Pewter) and two different backsplash tiles. We even used some freestanding furniture (A vintage French armoire) to give it that European cottage feel. A fantastic 'SubZero 48' Refrigerator, a British Racing Green Aga stove, the super cool Waterstone faucet with farmhouse sink all hep create a quirky, fun, and eclectic space! We also included a few distinctive architectural elements, like the Oculus Window Seat (part of a bump-out addition at one end of the space) and an awesome bronze compass inlaid into the newly installed hardwood floors. This bronze plaque marks a pivotal crosswalk central to the home's floor plan. Finally, the wonderful purple and green color scheme is super fun and definitely makes this kitchen feel like springtime all year round! Masterful use of Pantone's Color of the year, Ultra Violet, keeps this traditional cottage kitchen feeling fresh and updated.
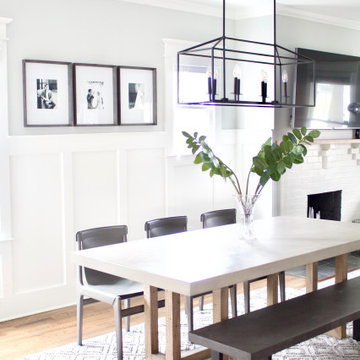
A contemporary craftsman East Nashville eat-in kitchen featuring a dining room with a black, linear chandelier. Interior Designer & Photography: design by Christina Perry
design by Christina Perry | Interior Design
Nashville, TN 37214
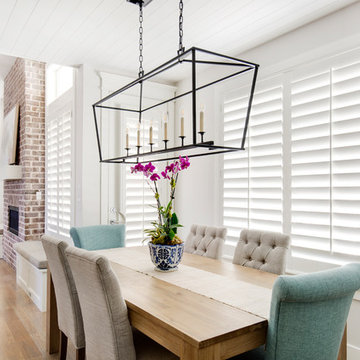
A modern, open-concept home with wood floors, midcentury modern touches, and contemporary design. The dining room and living room feature white plantation shutters.
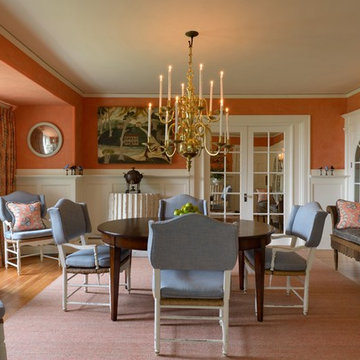
John Hession
This is an example of a large traditional kitchen/dining room in Boston with orange walls, light hardwood flooring, a standard fireplace and a brick fireplace surround.
This is an example of a large traditional kitchen/dining room in Boston with orange walls, light hardwood flooring, a standard fireplace and a brick fireplace surround.
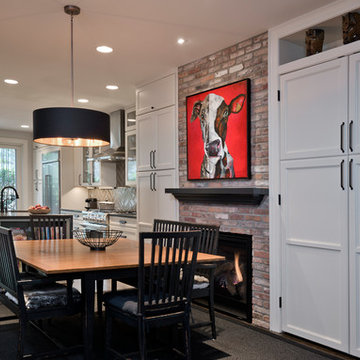
This award-winning whole house renovation of a circa 1875 single family home in the historic Capitol Hill neighborhood of Washington DC provides the client with an open and more functional layout without requiring an addition. After major structural repairs and creating one uniform floor level and ceiling height, we were able to make a truly open concept main living level, achieving the main goal of the client. The large kitchen was designed for two busy home cooks who like to entertain, complete with a built-in mud bench. The water heater and air handler are hidden inside full height cabinetry. A new gas fireplace clad with reclaimed vintage bricks graces the dining room. A new hand-built staircase harkens to the home's historic past. The laundry was relocated to the second floor vestibule. The three upstairs bathrooms were fully updated as well. Final touches include new hardwood floor and color scheme throughout the home.
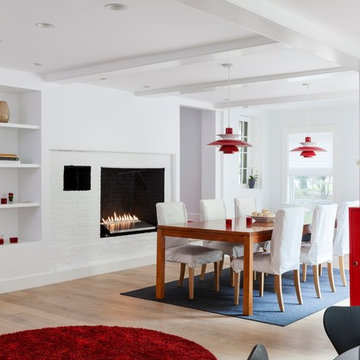
Greg Premu Photography
Photo of a large traditional kitchen/dining room in Boston with white walls, light hardwood flooring, a standard fireplace and a brick fireplace surround.
Photo of a large traditional kitchen/dining room in Boston with white walls, light hardwood flooring, a standard fireplace and a brick fireplace surround.
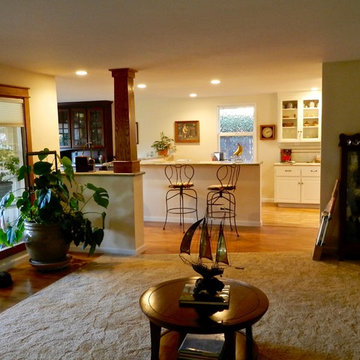
F. John
Photo of a medium sized kitchen/dining room in San Francisco with white walls, light hardwood flooring, a standard fireplace and a brick fireplace surround.
Photo of a medium sized kitchen/dining room in San Francisco with white walls, light hardwood flooring, a standard fireplace and a brick fireplace surround.
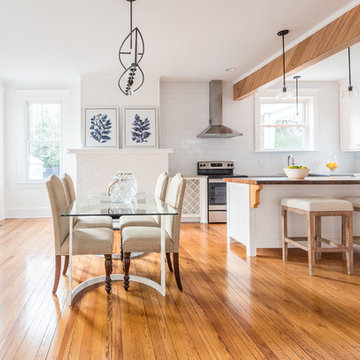
This is an example of a large country kitchen/dining room in Richmond with white walls, medium hardwood flooring, a standard fireplace and a brick fireplace surround.
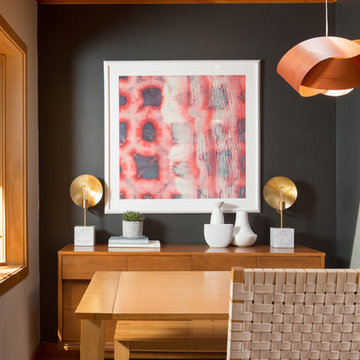
Photography by Alex Crook
www.alexcrook.com
Small midcentury kitchen/dining room in Seattle with black walls, medium hardwood flooring, a two-sided fireplace, a brick fireplace surround and yellow floors.
Small midcentury kitchen/dining room in Seattle with black walls, medium hardwood flooring, a two-sided fireplace, a brick fireplace surround and yellow floors.
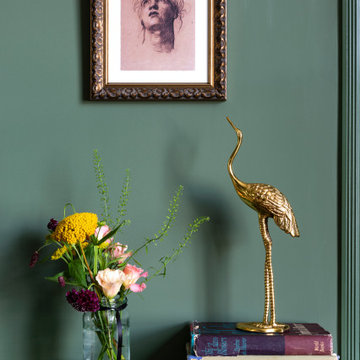
The Breakfast Room leading onto the kitchen through pockets doors using reclaimed Victorian pine doors. A dining area on one side and a seating area around the wood burner create a very cosy atmosphere.
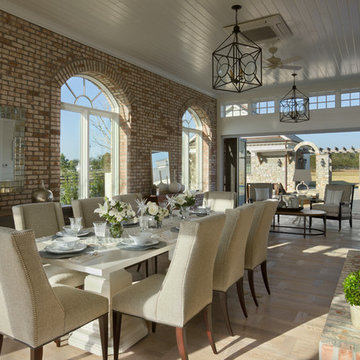
Zoltan Construction, Roger Wade Photography
This is an example of an expansive classic kitchen/dining room in Orlando with multi-coloured walls, dark hardwood flooring and a brick fireplace surround.
This is an example of an expansive classic kitchen/dining room in Orlando with multi-coloured walls, dark hardwood flooring and a brick fireplace surround.
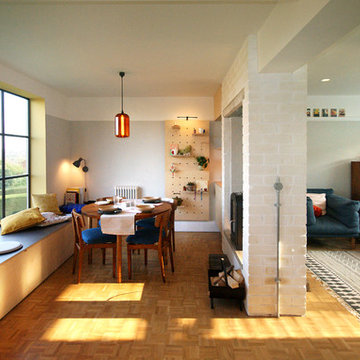
Kirsty Williams
Inspiration for a small eclectic kitchen/dining room in Other with grey walls, light hardwood flooring, a two-sided fireplace and a brick fireplace surround.
Inspiration for a small eclectic kitchen/dining room in Other with grey walls, light hardwood flooring, a two-sided fireplace and a brick fireplace surround.
Kitchen/Dining Room with a Brick Fireplace Surround Ideas and Designs
7