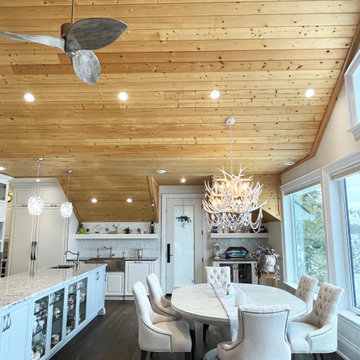Kitchen/Dining Room with a Wood Ceiling Ideas and Designs
Refine by:
Budget
Sort by:Popular Today
1 - 20 of 392 photos
Item 1 of 3

Modern Dining Room in an open floor plan, sits between the Living Room, Kitchen and Backyard Patio. The modern electric fireplace wall is finished in distressed grey plaster. Modern Dining Room Furniture in Black and white is paired with a sculptural glass chandelier. Floor to ceiling windows and modern sliding glass doors expand the living space to the outdoors.

A whimsical English garden was the foundation and driving force for the design inspiration. A lingering garden mural wraps all the walls floor to ceiling, while a union jack wood detail adorns the existing tray ceiling, as a nod to the client’s English roots. Custom heritage blue base cabinets and antiqued white glass front uppers create a beautifully balanced built-in buffet that stretches the east wall providing display and storage for the client's extensive inherited China collection.

Contractor: Kevin F. Russo
Interiors: Anne McDonald Design
Photo: Scott Amundson
Photo of a nautical kitchen/dining room in Portland with white walls, light hardwood flooring and a wood ceiling.
Photo of a nautical kitchen/dining room in Portland with white walls, light hardwood flooring and a wood ceiling.

We furnished this open concept Breakfast Nook with built-in cushioned bench with round stools to prop up feet and accommodate extra guests at the end of the table. The pair of leather chairs across from the wall of windows at the Quartzite top table provide a comfortable easy-care leather seat facing the serene view. Above the table is a custom light commissioned by the architect Lake Flato.

The main space is a single, expansive flow outward toward the sound. There is plenty of room for a dining table and seating area in addition to the kitchen. Photography: Andrew Pogue Photography.

This is an example of a medium sized rustic kitchen/dining room in Austin with brown walls, concrete flooring, a standard fireplace, a stone fireplace surround, black floors, a wood ceiling and wood walls.

This is an example of a large contemporary kitchen/dining room in Omaha with beige walls, porcelain flooring, a stacked stone fireplace surround, beige floors and a wood ceiling.
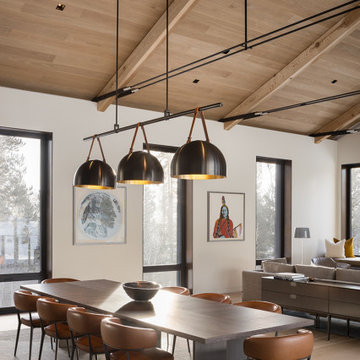
The open, second level pavilion includes the living room, dining room, and Poliform kitchen, vaulted by delicate trusses marching through the space. A stone fireplace anchors one end of the second level pavilion,
Architecture and Interior Design by CLB – Jackson, Wyoming – Bozeman, Montana.

la stube in legno
Inspiration for a large rustic kitchen/dining room in Other with brown walls, painted wood flooring, a wood burning stove, beige floors, a wood ceiling and wood walls.
Inspiration for a large rustic kitchen/dining room in Other with brown walls, painted wood flooring, a wood burning stove, beige floors, a wood ceiling and wood walls.
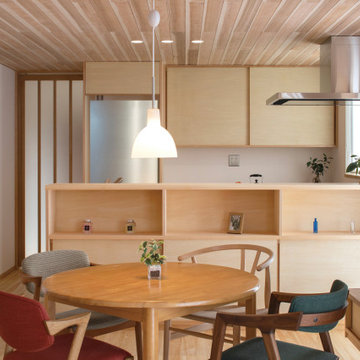
Photo of a world-inspired kitchen/dining room in Other with white walls, light hardwood flooring, beige floors and a wood ceiling.
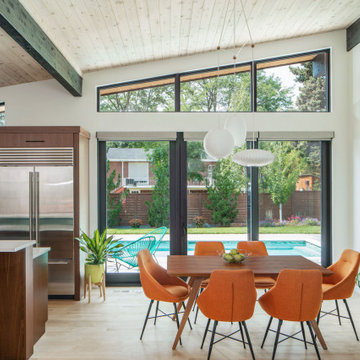
Photo of a midcentury kitchen/dining room in Denver with white walls, light hardwood flooring, no fireplace and a wood ceiling.

Vista sala da pranzo
Medium sized modern kitchen/dining room in Other with brown walls, medium hardwood flooring, no fireplace, brown floors, a wood ceiling and wood walls.
Medium sized modern kitchen/dining room in Other with brown walls, medium hardwood flooring, no fireplace, brown floors, a wood ceiling and wood walls.

breakfast area in kitchen with exposed wood slat ceiling and painted paneled tongue and groove fir wall finish. Custom concrete and glass dining table.
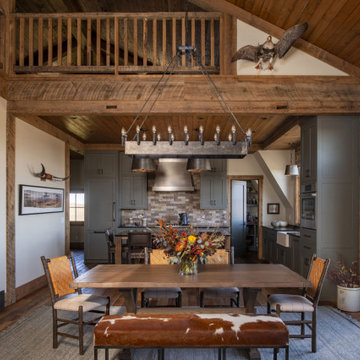
Contractor: HBRE
Interior Design: Brooke Voss Design
Photography: Scott Amundson
This is an example of a rustic kitchen/dining room in Minneapolis with white walls, medium hardwood flooring and a wood ceiling.
This is an example of a rustic kitchen/dining room in Minneapolis with white walls, medium hardwood flooring and a wood ceiling.

VPC’s featured Custom Home Project of the Month for March is the spectacular Mountain Modern Lodge. With six bedrooms, six full baths, and two half baths, this custom built 11,200 square foot timber frame residence exemplifies breathtaking mountain luxury.
The home borrows inspiration from its surroundings with smooth, thoughtful exteriors that harmonize with nature and create the ultimate getaway. A deck constructed with Brazilian hardwood runs the entire length of the house. Other exterior design elements include both copper and Douglas Fir beams, stone, standing seam metal roofing, and custom wire hand railing.
Upon entry, visitors are introduced to an impressively sized great room ornamented with tall, shiplap ceilings and a patina copper cantilever fireplace. The open floor plan includes Kolbe windows that welcome the sweeping vistas of the Blue Ridge Mountains. The great room also includes access to the vast kitchen and dining area that features cabinets adorned with valances as well as double-swinging pantry doors. The kitchen countertops exhibit beautifully crafted granite with double waterfall edges and continuous grains.
VPC’s Modern Mountain Lodge is the very essence of sophistication and relaxation. Each step of this contemporary design was created in collaboration with the homeowners. VPC Builders could not be more pleased with the results of this custom-built residence.

This is an example of a medium sized scandinavian kitchen/dining room in Other with white walls, plywood flooring, no fireplace, beige floors, a wood ceiling and wallpapered walls.
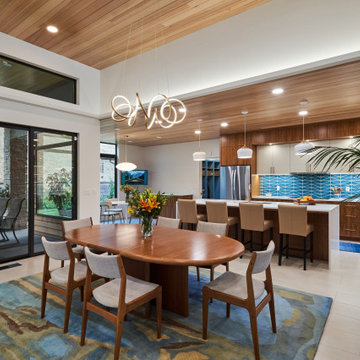
Medium sized midcentury kitchen/dining room with white walls, porcelain flooring, beige floors and a wood ceiling.

Photo of a medium sized rustic kitchen/dining room in Other with brown walls, medium hardwood flooring, beige floors, a wood ceiling and wood walls.

Ownby Designs commissioned a custom table from Peter Thomas Designs featuring a wood-slab top on acrylic legs, creating the illusion that it's floating. A pendant of glass balls from Hinkley Lighting is a key focal point.
A Douglas fir ceiling, along with limestone floors and walls, creates a visually calm interior.
Project Details // Now and Zen
Renovation, Paradise Valley, Arizona
Architecture: Drewett Works
Builder: Brimley Development
Interior Designer: Ownby Design
Photographer: Dino Tonn
Millwork: Rysso Peters
Limestone (Demitasse) flooring and walls: Solstice Stone
Windows (Arcadia): Elevation Window & Door
Table: Peter Thomas Designs
Pendants: Hinkley Lighting
https://www.drewettworks.com/now-and-zen/
Kitchen/Dining Room with a Wood Ceiling Ideas and Designs
1
