Kitchen/Dining Room with All Types of Ceiling Ideas and Designs
Refine by:
Budget
Sort by:Popular Today
81 - 100 of 3,843 photos
Item 1 of 3
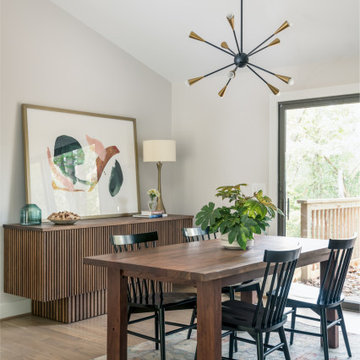
Photo of a medium sized retro kitchen/dining room in Nashville with white walls, medium hardwood flooring and a vaulted ceiling.
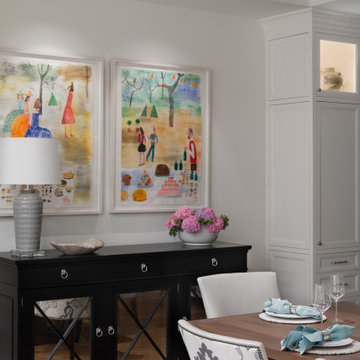
Fulfilling a vision of the future to gather an expanding family, the open home is designed for multi-generational use, while also supporting the everyday lifestyle of the two homeowners. The home is flush with natural light and expansive views of the landscape in an established Wisconsin village. Charming European homes, rich with interesting details and fine millwork, inspired the design for the Modern European Residence. The theming is rooted in historical European style, but modernized through simple architectural shapes and clean lines that steer focus to the beautifully aligned details. Ceiling beams, wallpaper treatments, rugs and furnishings create definition to each space, and fabrics and patterns stand out as visual interest and subtle additions of color. A brighter look is achieved through a clean neutral color palette of quality natural materials in warm whites and lighter woods, contrasting with color and patterned elements. The transitional background creates a modern twist on a traditional home that delivers the desired formal house with comfortable elegance.

This is an example of an expansive midcentury kitchen/dining room in Austin with white walls, dark hardwood flooring, a standard fireplace, a stone fireplace surround, brown floors, a vaulted ceiling and brick walls.
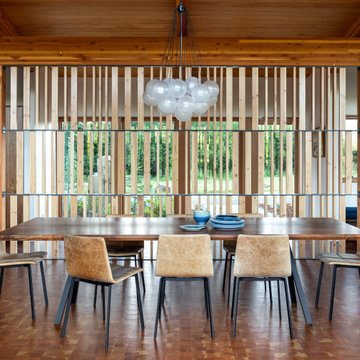
Large rustic kitchen/dining room in Portland with exposed beams.
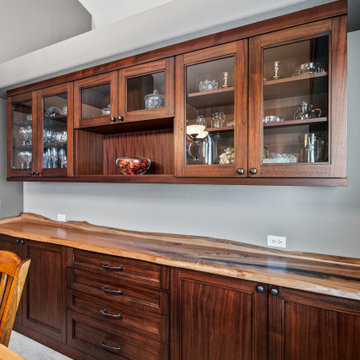
Custom Buffet for the friends family gatherings
Design ideas for a medium sized traditional kitchen/dining room in Other with grey walls, carpet, no fireplace, grey floors and a vaulted ceiling.
Design ideas for a medium sized traditional kitchen/dining room in Other with grey walls, carpet, no fireplace, grey floors and a vaulted ceiling.

Photo of a large industrial kitchen/dining room in Moscow with grey walls, concrete flooring, grey floors, a drop ceiling and brick walls.

Photo of a large traditional kitchen/dining room in Toronto with multi-coloured walls, dark hardwood flooring, brown floors, a drop ceiling and wallpapered walls.
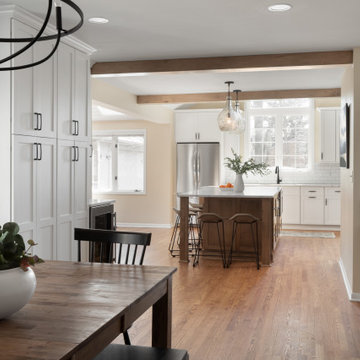
Photo of a large classic kitchen/dining room in Milwaukee with medium hardwood flooring, brown floors, exposed beams and beige walls.

Bundy Drive Brentwood, Los Angeles modern design open plan kitchen with luxury aquarium view. Photo by Simon Berlyn.
Design ideas for an expansive modern kitchen/dining room in Los Angeles with white walls, no fireplace, beige floors and a drop ceiling.
Design ideas for an expansive modern kitchen/dining room in Los Angeles with white walls, no fireplace, beige floors and a drop ceiling.

Vaulted dining space adjacent to kitchen
Inspiration for a medium sized modern kitchen/dining room in Dublin with white walls, grey floors and a vaulted ceiling.
Inspiration for a medium sized modern kitchen/dining room in Dublin with white walls, grey floors and a vaulted ceiling.
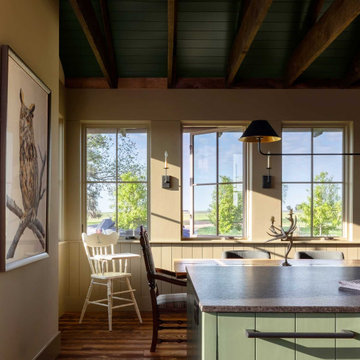
Dining/ kitchen features window wall.
Inspiration for a large traditional kitchen/dining room in Austin with beige walls, dark hardwood flooring, brown floors and all types of ceiling.
Inspiration for a large traditional kitchen/dining room in Austin with beige walls, dark hardwood flooring, brown floors and all types of ceiling.

Height and light fills the new kitchen and dining space through a series of large north orientated skylights, flooding the addition with daylight that illuminates the natural materials and textures.

Faux Fireplace found at Antique store
Inspiration for a large bohemian kitchen/dining room in DC Metro with white walls, dark hardwood flooring, exposed beams, wallpapered walls, a standard fireplace and brown floors.
Inspiration for a large bohemian kitchen/dining room in DC Metro with white walls, dark hardwood flooring, exposed beams, wallpapered walls, a standard fireplace and brown floors.

Design ideas for a large contemporary kitchen/dining room in New York with grey walls, dark hardwood flooring, black floors and a vaulted ceiling.

Capturing the woodland views was number one priority in this cozy cabin while selection of durable materials followed. The reclaimed barn wood floors finished in Odie's Oil Dark stand up to traffic and flexible seating options at the table allow up to 10 with bar seating allowing another 4.
The cabin is both a family vacation home and a vacation rental through www.staythehockinghills.com The small footprint of 934sf explodes over four stories offering over 1700sf of interior living space and three covered decks. There are two owner's suites, two bunk rooms, and alcove bed in the library, as well as two media rooms, and three bathrooms, sleeping up to eight adults and twelve guests total.

This multi-functional dining room is designed to reflect our client's eclectic and industrial vibe. From the distressed fabric on our custom swivel chairs to the reclaimed wood on the dining table, this space welcomes you in to cozy and have a seat. The highlight is the custom flooring, which carries slate-colored porcelain hex from the mudroom toward the dining room, blending into the light wood flooring with an organic feel. The metallic porcelain tile and hand blown glass pendants help round out the mixture of elements, and the result is a welcoming space for formal dining or after-dinner reading!
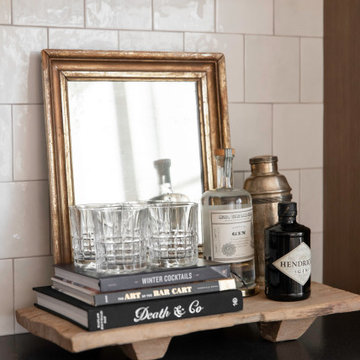
This beautiful custom home built by Bowlin Built and designed by Boxwood Avenue in the Reno Tahoe area features creamy walls painted with Benjamin Moore's Swiss Coffee and white oak custom cabinetry. This dining room design is complete with a custom floating brass bistro bar and gorgeous brass light fixture.

Garden extension with high ceiling heights as part of the whole house refurbishment project. Extensions and a full refurbishment to a semi-detached house in East London.
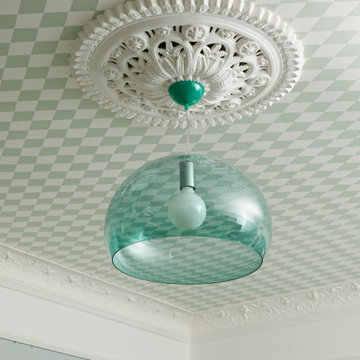
This is an example of a large bohemian kitchen/dining room in Sussex with blue walls, a wallpapered ceiling, wallpapered walls and feature lighting.

Dining area to the great room, designed with the focus on the short term rental users wanting to stay in a Texas Farmhouse style.
This is an example of a large kitchen/dining room in Austin with grey walls, dark hardwood flooring, a standard fireplace, a brick fireplace surround, brown floors, a coffered ceiling and panelled walls.
This is an example of a large kitchen/dining room in Austin with grey walls, dark hardwood flooring, a standard fireplace, a brick fireplace surround, brown floors, a coffered ceiling and panelled walls.
Kitchen/Dining Room with All Types of Ceiling Ideas and Designs
5