Kitchen/Dining Room with All Types of Wall Treatment Ideas and Designs
Refine by:
Budget
Sort by:Popular Today
1 - 20 of 2,777 photos
Item 1 of 3

Stylish study area with engineered wood flooring from Chaunceys Timber Flooring
Photo of a small rural kitchen/dining room in Sussex with light hardwood flooring and panelled walls.
Photo of a small rural kitchen/dining room in Sussex with light hardwood flooring and panelled walls.
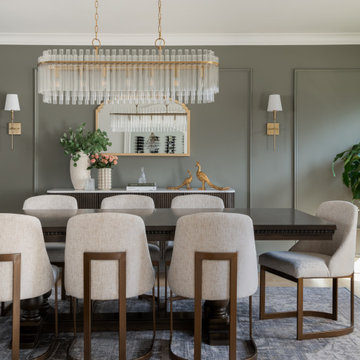
When old meets new! Our clients wanted to utilize the table from their previous home so we sourced a new sideboard and statement chairs. This glamorous space shows off this family's personality and their love for peacocks!

Formal Dining room, featuring wicker-backed rounded dining chairs as well as a pictograph buffet beneath a beautiful afro-inspired art piece flanked by a spotted table lamp and metal sculptures. Scrolling up to the hero image of this blog post, you were greeted with another view of this stunning formal dining room. The wood dining table is framed by merlot velvet drapery and orange pampas grass in wicker floor vases atop an exquisitely textured area rug. This home exudes a style that truly needs to be seen to be appreciated.
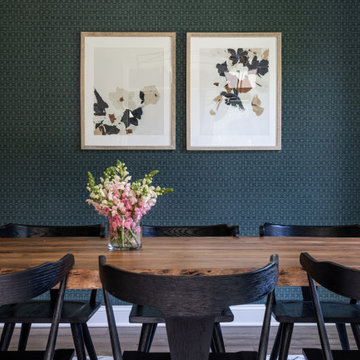
Modern farmhouse dining room with wallpapered accent wall and live edge dining table.
Design ideas for a medium sized farmhouse kitchen/dining room in DC Metro with blue walls, vinyl flooring, blue floors and wallpapered walls.
Design ideas for a medium sized farmhouse kitchen/dining room in DC Metro with blue walls, vinyl flooring, blue floors and wallpapered walls.
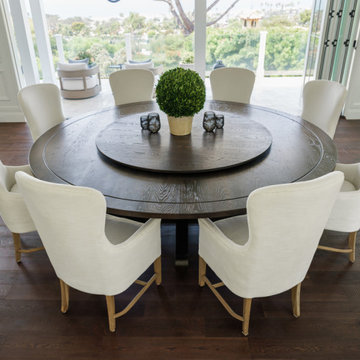
t may be hard to tell from the photos but this custom round dining table is huge! We created this for our client to be 8.5 feet in diameter. The lazy Susan that sits on top of it is actually 5 feet in diameter. But in the space, it was absolutely perfect.
The groove around the perimeter is a subtle but nice detail that draws your eye in. The base is reinforced with floating mortise and tenon joinery and the underside of the table is laced with large steel c channels to keep the large table top flat over time.
The dark and rich finish goes beautifully with the classic paneled bright interior of the home.
This dining table was hand made in San Diego, California.

Room by room, we’re taking on this 1970’s home and bringing it into 2021’s aesthetic and functional desires. The homeowner’s started with the bar, lounge area, and dining room. Bright white paint sets the backdrop for these spaces and really brightens up what used to be light gold walls.
We leveraged their beautiful backyard landscape by incorporating organic patterns and earthy botanical colors to play off the nature just beyond the huge sliding doors.
Since the rooms are in one long galley orientation, the design flow was extremely important. Colors pop in the dining room chandelier (the showstopper that just makes this room “wow”) as well as in the artwork and pillows. The dining table, woven wood shades, and grasscloth offer multiple textures throughout the zones by adding depth, while the marble tops’ and tiles’ linear and geometric patterns give a balanced contrast to the other solids in the areas. The result? A beautiful and comfortable entertaining space!

Photo of a medium sized contemporary kitchen/dining room in Madrid with black walls, dark hardwood flooring, black floors, a wood ceiling and wood walls.

This is an example of a large contemporary kitchen/dining room in Paris with grey walls, light hardwood flooring, a coffered ceiling and wallpapered walls.
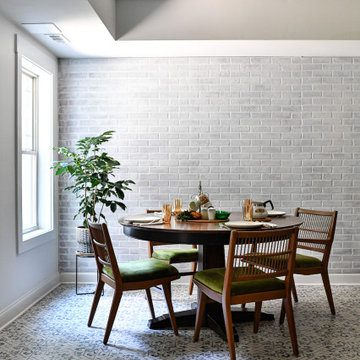
Inspiration for a medium sized mediterranean kitchen/dining room in Atlanta with white walls, porcelain flooring, blue floors and brick walls.
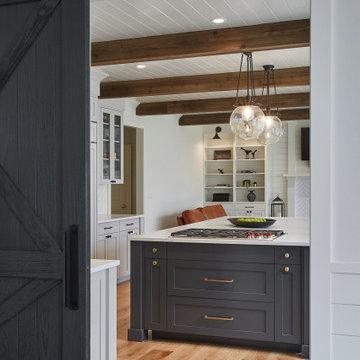
Medium sized farmhouse kitchen/dining room in Portland with white walls, light hardwood flooring, exposed beams and tongue and groove walls.

This 5,200-square foot modern farmhouse is located on Manhattan Beach’s Fourth Street, which leads directly to the ocean. A raw stone facade and custom-built Dutch front-door greets guests, and customized millwork can be found throughout the home. The exposed beams, wooden furnishings, rustic-chic lighting, and soothing palette are inspired by Scandinavian farmhouses and breezy coastal living. The home’s understated elegance privileges comfort and vertical space. To this end, the 5-bed, 7-bath (counting halves) home has a 4-stop elevator and a basement theater with tiered seating and 13-foot ceilings. A third story porch is separated from the upstairs living area by a glass wall that disappears as desired, and its stone fireplace ensures that this panoramic ocean view can be enjoyed year-round.
This house is full of gorgeous materials, including a kitchen backsplash of Calacatta marble, mined from the Apuan mountains of Italy, and countertops of polished porcelain. The curved antique French limestone fireplace in the living room is a true statement piece, and the basement includes a temperature-controlled glass room-within-a-room for an aesthetic but functional take on wine storage. The takeaway? Efficiency and beauty are two sides of the same coin.
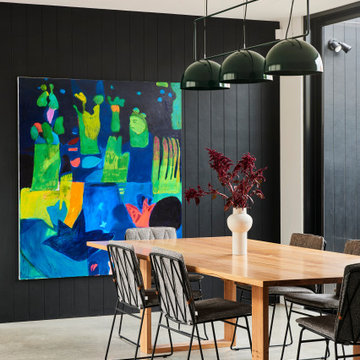
Photo of a medium sized contemporary kitchen/dining room with black walls, concrete flooring, grey floors and tongue and groove walls.
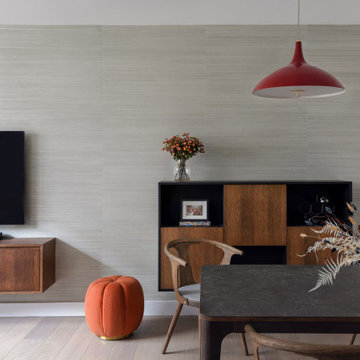
In order to bring this off plan apartment to life, we created and added some much needed bespoke joinery pieces throughout. Optimised for this families' needs, the joinery includes a specially designed floor to ceiling piece in the day room with its own desk, providing some much needed work-from-home space. The interior has received some carefully curated furniture and finely tuned fittings and fixtures to inject the character of this wonderful family and turn a white cube into their new home.

brass cabinet hardware, kitchen diner, parquet floor, wooden table
Eclectic kitchen/dining room in Gloucestershire with yellow walls, no fireplace, grey floors and wallpapered walls.
Eclectic kitchen/dining room in Gloucestershire with yellow walls, no fireplace, grey floors and wallpapered walls.
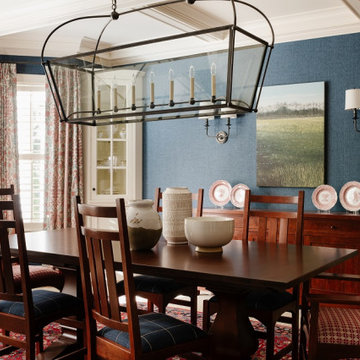
Design ideas for a classic kitchen/dining room in Boston with blue walls, carpet, no fireplace, red floors and wallpapered walls.

Open modern dining room with neutral finishes.
Design ideas for a large modern kitchen/dining room in Miami with beige walls, light hardwood flooring, no fireplace, beige floors and panelled walls.
Design ideas for a large modern kitchen/dining room in Miami with beige walls, light hardwood flooring, no fireplace, beige floors and panelled walls.

Inspiration for a medium sized midcentury kitchen/dining room in Sussex with blue walls, dark hardwood flooring, brown floors, a vaulted ceiling, wood walls and feature lighting.

Vista notturna.
Le fonti luminose artificiali sono molto variegate per creare differenti scenari, grazie anche al sistema domotico.
Expansive contemporary kitchen/dining room in Milan with white walls, medium hardwood flooring, a two-sided fireplace, a plastered fireplace surround, beige floors and wallpapered walls.
Expansive contemporary kitchen/dining room in Milan with white walls, medium hardwood flooring, a two-sided fireplace, a plastered fireplace surround, beige floors and wallpapered walls.

A wall was removed to connected breakfast room to sunroom. Two sets of French glass sliding doors lead to a pool. The space features floor-to-ceiling horizontal shiplap paneling painted in Benjamin Moore’s “Revere Pewter”. Rustic wood beams are a mix of salvaged spruce and hemlock timbers. The saw marks on the re-sawn faces were left unsanded for texture and character; then the timbers were treated with a hand-rubbed gray stain.

Dry bar in dining room. Custom millwork design with integrated panel front wine refrigerator and antique mirror glass backsplash with rosettes.
Photo of a medium sized traditional kitchen/dining room in New York with white walls, medium hardwood flooring, a two-sided fireplace, a stone fireplace surround, brown floors, a drop ceiling and panelled walls.
Photo of a medium sized traditional kitchen/dining room in New York with white walls, medium hardwood flooring, a two-sided fireplace, a stone fireplace surround, brown floors, a drop ceiling and panelled walls.
Kitchen/Dining Room with All Types of Wall Treatment Ideas and Designs
1