Kitchen/Dining Room with Brick Walls Ideas and Designs
Sort by:Popular Today
81 - 100 of 291 photos
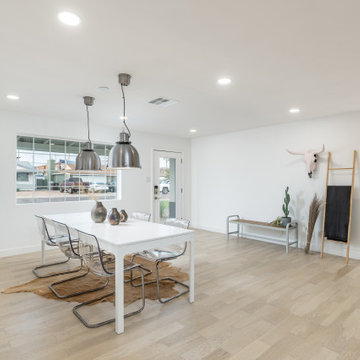
Open concept interior, airy dining room
Inspiration for a medium sized midcentury kitchen/dining room in Phoenix with white walls, vinyl flooring, beige floors and brick walls.
Inspiration for a medium sized midcentury kitchen/dining room in Phoenix with white walls, vinyl flooring, beige floors and brick walls.

Inspiration for a contemporary kitchen/dining room in London with ceramic flooring, grey floors and brick walls.
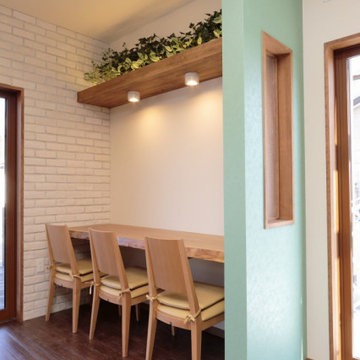
This is an example of a small scandinavian kitchen/dining room in Other with white walls, vinyl flooring, brown floors, a wallpapered ceiling and brick walls.
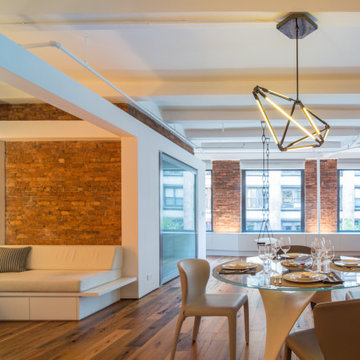
Design ideas for a medium sized urban kitchen/dining room in New York with white walls, medium hardwood flooring, brown floors, exposed beams and brick walls.
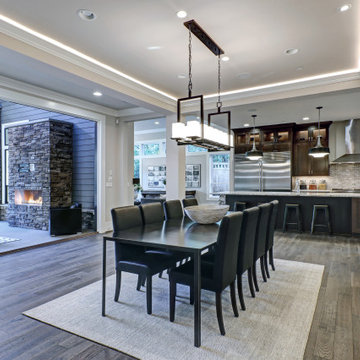
New home construction in Seattle, WA - 3400 SF
Large classic kitchen/dining room in San Francisco with brown walls, light hardwood flooring, a standard fireplace, a metal fireplace surround, grey floors, a drop ceiling and brick walls.
Large classic kitchen/dining room in San Francisco with brown walls, light hardwood flooring, a standard fireplace, a metal fireplace surround, grey floors, a drop ceiling and brick walls.
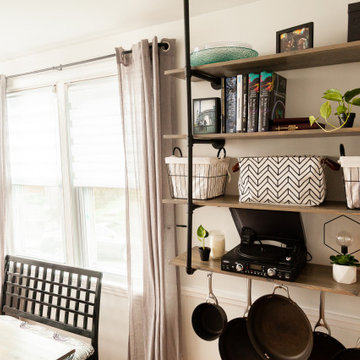
Check out more about this project on our website at www.abodeaboveinteriors.com/!
Photo of a medium sized industrial kitchen/dining room in Philadelphia with white walls, medium hardwood flooring, orange floors and brick walls.
Photo of a medium sized industrial kitchen/dining room in Philadelphia with white walls, medium hardwood flooring, orange floors and brick walls.
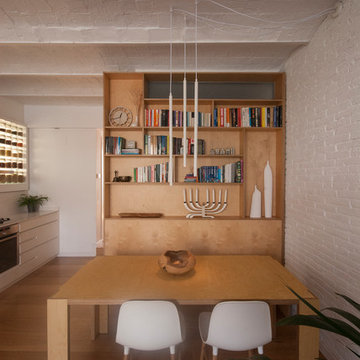
Elena Poropat
Medium sized scandi kitchen/dining room in Barcelona with white walls, medium hardwood flooring, a vaulted ceiling and brick walls.
Medium sized scandi kitchen/dining room in Barcelona with white walls, medium hardwood flooring, a vaulted ceiling and brick walls.
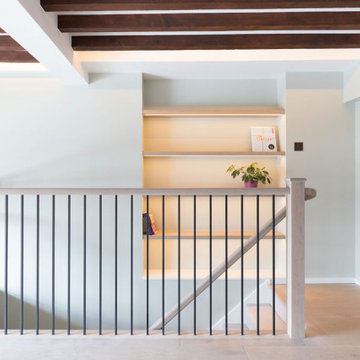
We replaced the previous worn laminate flooring with grey-toned oak flooring. A bespoke desk was fitted into the study nook, with iron hairpin legs to work with the other black fittings in the space. We fitted floating oak shelves in the alcove over the stairwell to make use of the space and added recessed lighting to add warmth and provide a lovely feature. The soft organic colour palette added so much to the space, making it a lovely calm, welcoming room to be in, and working perfectly with the red of the brickwork and ceiling beams. Discover more at: https://absoluteprojectmanagement.com/portfolio/matt-wapping/
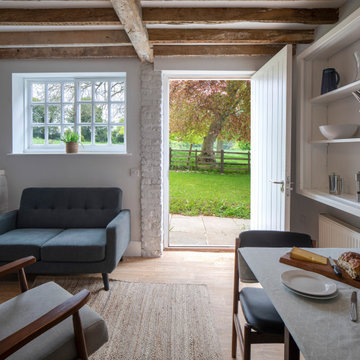
Photo of a small farmhouse kitchen/dining room in Other with white walls, light hardwood flooring, beige floors, exposed beams and brick walls.
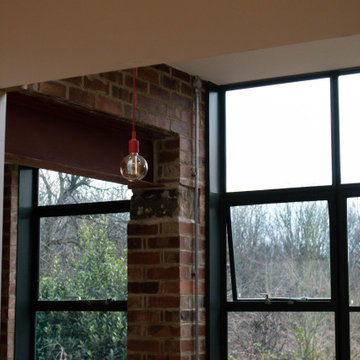
Two storey rear extension to a Victorian property that sits on a site with a large level change. The extension has a large double height space that connects the entrance and lounge areas to the Kitchen/Dining/Living and garden below. The space is filled with natural light due to the large expanses of crittall glazing, also allowing for amazing views over the landscape that falls away. Extension and house remodel by Butterfield Architecture Ltd.
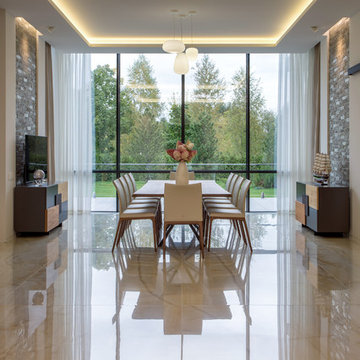
Архитекторы: Дмитрий Глушков, Фёдор Селенин; Фото: Антон Лихтарович
Photo of a large kitchen/dining room in Moscow with multi-coloured walls, pink floors, a drop ceiling and brick walls.
Photo of a large kitchen/dining room in Moscow with multi-coloured walls, pink floors, a drop ceiling and brick walls.
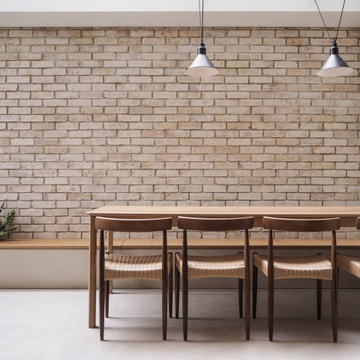
This is an example of a medium sized modern kitchen/dining room in London with beige walls, concrete flooring, no fireplace, grey floors and brick walls.
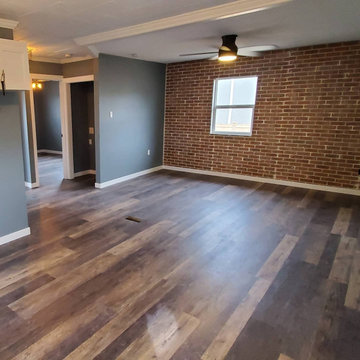
Photo of a large rustic kitchen/dining room in Other with blue walls, vinyl flooring, brown floors, exposed beams and brick walls.
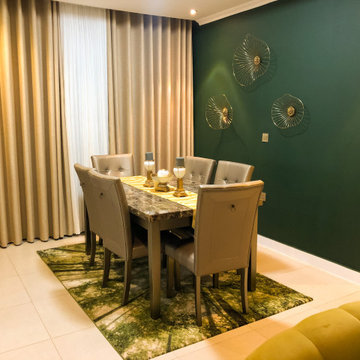
Tropical inspiration.. See how the artificial lighting reflects off the aesthetic green wall in the night...
Medium sized modern kitchen/dining room in Other with green walls, ceramic flooring, beige floors, a drop ceiling and brick walls.
Medium sized modern kitchen/dining room in Other with green walls, ceramic flooring, beige floors, a drop ceiling and brick walls.
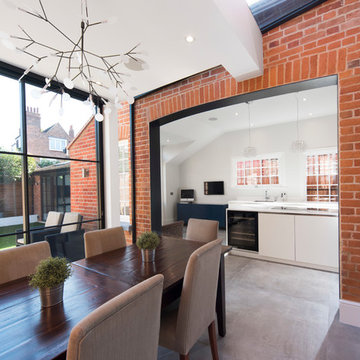
Steph Murrey
Photo of a medium sized eclectic kitchen/dining room in London with porcelain flooring, no fireplace, grey floors and brick walls.
Photo of a medium sized eclectic kitchen/dining room in London with porcelain flooring, no fireplace, grey floors and brick walls.
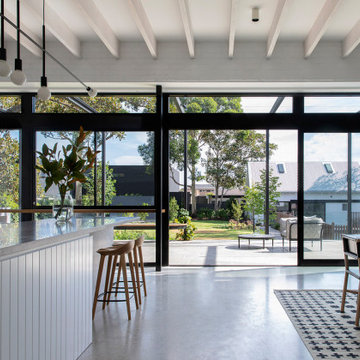
Exposed beams emphasise the connection to outside
Design ideas for a contemporary kitchen/dining room in Melbourne with white walls, concrete flooring, grey floors, exposed beams and brick walls.
Design ideas for a contemporary kitchen/dining room in Melbourne with white walls, concrete flooring, grey floors, exposed beams and brick walls.
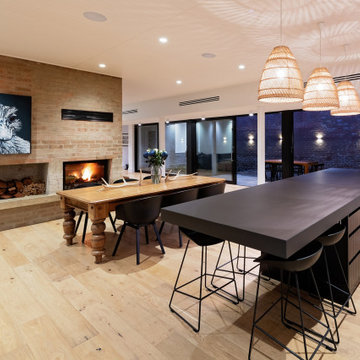
Nestled in the Adelaide Hills, 'The Modern Barn' is a reflection of it's site. Earthy, honest, and moody materials make this family home a lovely statement piece. With two wings and a central living space, this building brief was executed with maximizing views and creating multiple escapes for family members. Overlooking a west facing escarpment, the deck and pool overlook a stunning hills landscape and completes this building. reminiscent of a barn, but with all the luxuries.
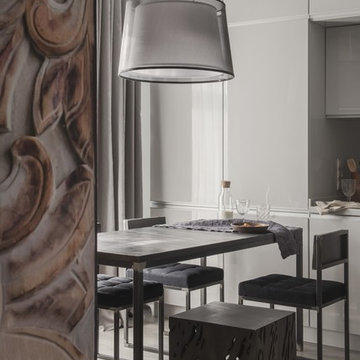
архитектор Илона Болейшиц. фотограф Меликсенцева Ольга
Photo of a small contemporary kitchen/dining room in Moscow with grey walls, no fireplace, grey floors, laminate floors, a drop ceiling and brick walls.
Photo of a small contemporary kitchen/dining room in Moscow with grey walls, no fireplace, grey floors, laminate floors, a drop ceiling and brick walls.
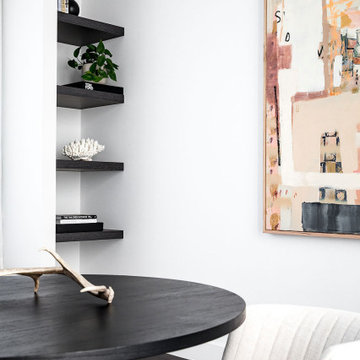
This is an example of a medium sized contemporary kitchen/dining room in Sydney with white walls and brick walls.
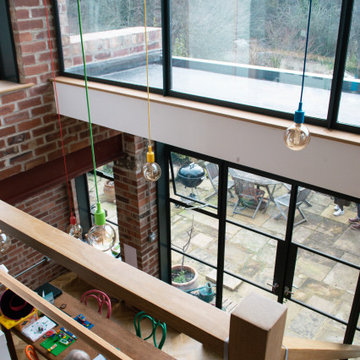
Two storey rear extension to a Victorian property that sits on a site with a large level change. The extension has a large double height space that connects the entrance and lounge areas to the Kitchen/Dining/Living and garden below. The space is filled with natural light due to the large expanses of crittall glazing, also allowing for amazing views over the landscape that falls away. Extension and house remodel by Butterfield Architecture Ltd.
Kitchen/Dining Room with Brick Walls Ideas and Designs
5