Kitchen/Dining Room with Concrete Flooring Ideas and Designs
Refine by:
Budget
Sort by:Popular Today
1 - 20 of 2,224 photos
Item 1 of 3

We furnished this open concept Breakfast Nook with built-in cushioned bench with round stools to prop up feet and accommodate extra guests at the end of the table. The pair of leather chairs across from the wall of windows at the Quartzite top table provide a comfortable easy-care leather seat facing the serene view. Above the table is a custom light commissioned by the architect Lake Flato.

Karla Garcia
This is an example of a large beach style kitchen/dining room in Miami with white walls, concrete flooring and beige floors.
This is an example of a large beach style kitchen/dining room in Miami with white walls, concrete flooring and beige floors.

This sun-filled tiny home features a thoughtfully designed layout with natural flow past a small front porch through the front sliding door and into a lovely living room with tall ceilings and lots of storage.

Dining and kitchen with wet bar
Built Photo
Inspiration for a large retro kitchen/dining room in Portland with white walls, concrete flooring, no fireplace and grey floors.
Inspiration for a large retro kitchen/dining room in Portland with white walls, concrete flooring, no fireplace and grey floors.

Residential Interior Floor
Size: 2,500 square feet
Installation: TC Interior
This is an example of a large contemporary kitchen/dining room in San Diego with white walls, concrete flooring, no fireplace and grey floors.
This is an example of a large contemporary kitchen/dining room in San Diego with white walls, concrete flooring, no fireplace and grey floors.
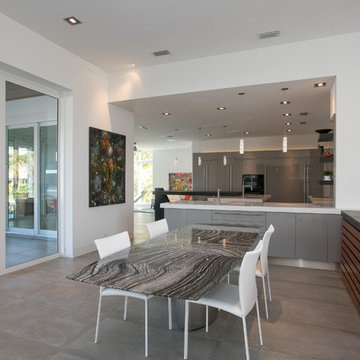
Coastal Home Photography
This is an example of a medium sized contemporary kitchen/dining room in Tampa with white walls and concrete flooring.
This is an example of a medium sized contemporary kitchen/dining room in Tampa with white walls and concrete flooring.
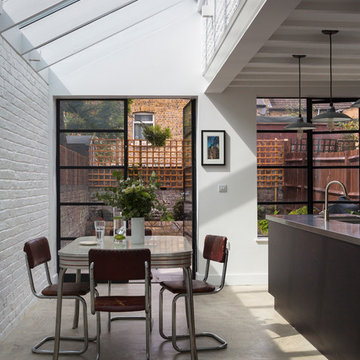
Light filled dining area with power floated concrete floor and exposed brickwork and beams dressed in white. Low profile industrial glazing opens onto the garden visible beyond.
Photography: Tim Crocker
Photogrpahy: Tim Crocker
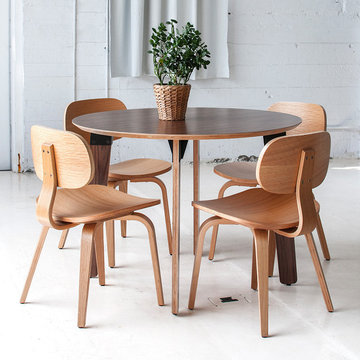
The combination of the Sudbury Table and the Thompson Dining Chairs make for a casual dining set up. Get the whole look at SmartFurniture.com
This is an example of a small retro kitchen/dining room in Other with white walls and concrete flooring.
This is an example of a small retro kitchen/dining room in Other with white walls and concrete flooring.
Contemporary kitchen/dining room in Sydney with white walls and concrete flooring.
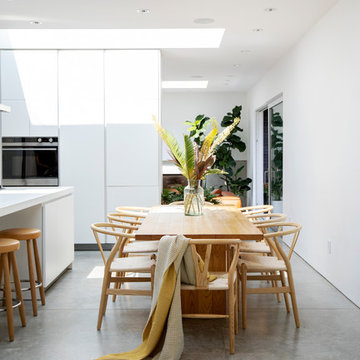
Design ideas for a medium sized contemporary kitchen/dining room in Vancouver with white walls, concrete flooring, grey floors and no fireplace.

Midcentury kitchen design with a modern twist.
Image: Agnes Art & Photo
Large retro kitchen/dining room in Phoenix with white walls, concrete flooring, no fireplace and grey floors.
Large retro kitchen/dining room in Phoenix with white walls, concrete flooring, no fireplace and grey floors.

View of great room from dining area.
Rick Brazil Photography
This is an example of a retro kitchen/dining room in Phoenix with concrete flooring, a tiled fireplace surround, grey floors, white walls and a two-sided fireplace.
This is an example of a retro kitchen/dining room in Phoenix with concrete flooring, a tiled fireplace surround, grey floors, white walls and a two-sided fireplace.

Our Austin studio designed this gorgeous town home to reflect a quiet, tranquil aesthetic. We chose a neutral palette to create a seamless flow between spaces and added stylish furnishings, thoughtful decor, and striking artwork to create a cohesive home. We added a beautiful blue area rug in the living area that nicely complements the blue elements in the artwork. We ensured that our clients had enough shelving space to showcase their knickknacks, curios, books, and personal collections. In the kitchen, wooden cabinetry, a beautiful cascading island, and well-planned appliances make it a warm, functional space. We made sure that the spaces blended in with each other to create a harmonious home.
---
Project designed by the Atomic Ranch featured modern designers at Breathe Design Studio. From their Austin design studio, they serve an eclectic and accomplished nationwide clientele including in Palm Springs, LA, and the San Francisco Bay Area.
For more about Breathe Design Studio, see here: https://www.breathedesignstudio.com/
To learn more about this project, see here: https://www.breathedesignstudio.com/minimalrowhome
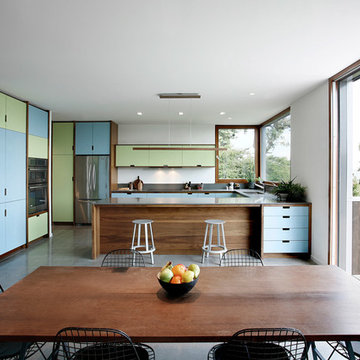
Madrona Passive House, a new Seattle home designed by SHED Architecture & Design and built by Hammer & Hand, combines contemporary design with high performance building to create an environmentally responsive and resource-efficient house.
The home’s airtight, super-insulated building envelope and passive design minimize energy consumption while providing superior thermal comfort to occupants. A heat recovery ventilator supplies constant fresh air to the home’s interior while recovering 90% of thermal energy from exhaust air for reuse inside. A rooftop solar photovoltaic array will provide enough energy to offset most, perhaps all, of the home’s energy consumption on a net annual basis. To manage stormwater the project employs permeable pavers for site hardscape and two cisterns to capture and control rainwater from the home’s roof and the green roof on the garage.
By investing in sustainable site development strategies, efficient building systems and an advanced envelope, the project aims to respect the home’s environmentally critical site and achieve one of the world’s most demanding building energy standards: Passive House.
Photos by Mark Woods Photography.

This is an example of a small industrial kitchen/dining room in Other with red walls, no fireplace, concrete flooring and white floors.
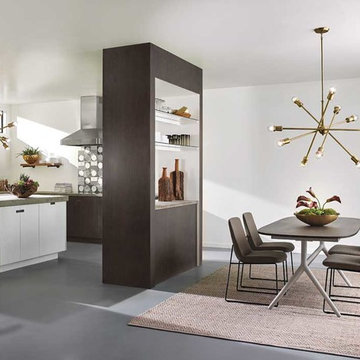
Medium sized classic kitchen/dining room in Other with white walls, concrete flooring, no fireplace and grey floors.
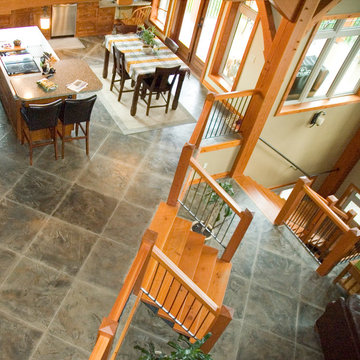
This 4000 square foot timer frame home in Revelstoke was coated entirely with a Stylestone concrete flooring overlay to replicate a tile the owner liked. This is a 30" x 30" pattern.
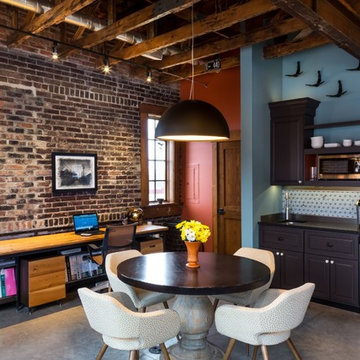
Inspiration for a small urban kitchen/dining room in Wichita with blue walls, concrete flooring and no fireplace.
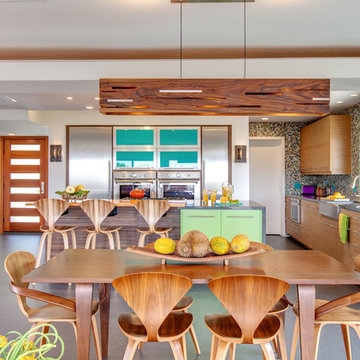
Jackson Design and Remodeling
Photo of a contemporary kitchen/dining room in San Diego with white walls and concrete flooring.
Photo of a contemporary kitchen/dining room in San Diego with white walls and concrete flooring.

Breathtaking views of the incomparable Big Sur Coast, this classic Tuscan design of an Italian farmhouse, combined with a modern approach creates an ambiance of relaxed sophistication for this magnificent 95.73-acre, private coastal estate on California’s Coastal Ridge. Five-bedroom, 5.5-bath, 7,030 sq. ft. main house, and 864 sq. ft. caretaker house over 864 sq. ft. of garage and laundry facility. Commanding a ridge above the Pacific Ocean and Post Ranch Inn, this spectacular property has sweeping views of the California coastline and surrounding hills. “It’s as if a contemporary house were overlaid on a Tuscan farm-house ruin,” says decorator Craig Wright who created the interiors. The main residence was designed by renowned architect Mickey Muenning—the architect of Big Sur’s Post Ranch Inn, —who artfully combined the contemporary sensibility and the Tuscan vernacular, featuring vaulted ceilings, stained concrete floors, reclaimed Tuscan wood beams, antique Italian roof tiles and a stone tower. Beautifully designed for indoor/outdoor living; the grounds offer a plethora of comfortable and inviting places to lounge and enjoy the stunning views. No expense was spared in the construction of this exquisite estate.
Presented by Olivia Hsu Decker
+1 415.720.5915
+1 415.435.1600
Decker Bullock Sotheby's International Realty
Kitchen/Dining Room with Concrete Flooring Ideas and Designs
1