Kitchen/Dining Room with Orange Floors Ideas and Designs
Refine by:
Budget
Sort by:Popular Today
101 - 120 of 181 photos
Item 1 of 3
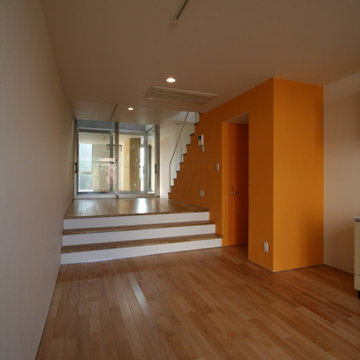
Inspiration for a medium sized modern kitchen/dining room in Yokohama with white walls, medium hardwood flooring, orange floors and a wallpapered ceiling.
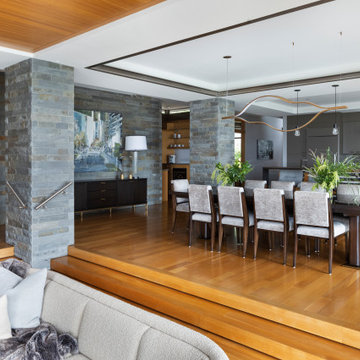
Expansive contemporary kitchen/dining room in Vancouver with medium hardwood flooring, orange floors and a coffered ceiling.
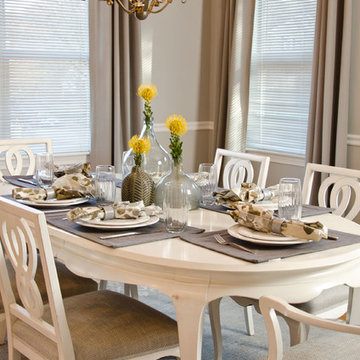
Nostalgic about the dining room furniture, the family heirloom was restored and made the inspiration for the overall design concept. A custom paint technique was used to modernize the set and give it a soft subtle tonal appearance.
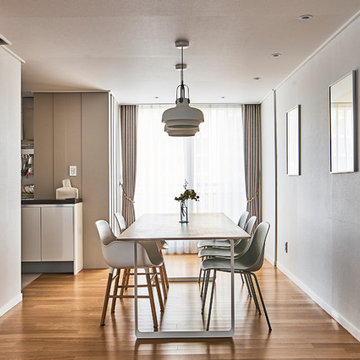
Desing イ・ヒョンジュ Photographer Namsun Lee
Design ideas for a large contemporary kitchen/dining room in Other with grey walls, medium hardwood flooring, no fireplace and orange floors.
Design ideas for a large contemporary kitchen/dining room in Other with grey walls, medium hardwood flooring, no fireplace and orange floors.
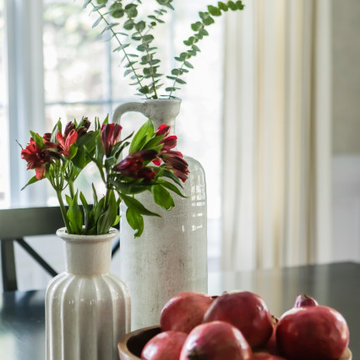
Dining room decor detail
Design ideas for a medium sized contemporary kitchen/dining room in Raleigh with beige walls, light hardwood flooring, orange floors and wallpapered walls.
Design ideas for a medium sized contemporary kitchen/dining room in Raleigh with beige walls, light hardwood flooring, orange floors and wallpapered walls.
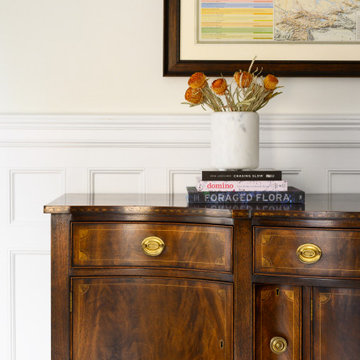
Design ideas for a medium sized bohemian kitchen/dining room in Boston with white walls, medium hardwood flooring, orange floors and wainscoting.
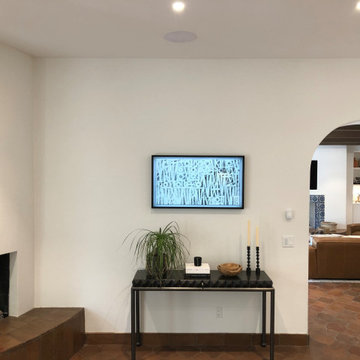
Frame TV with in-ceiling speakers for Whole-House Audio. 7-inch touchscreen for control of the entire house. You can select your favorite Pandora station, turn on lighting, arm the security system, answer the front door, talk to other rooms, and more...
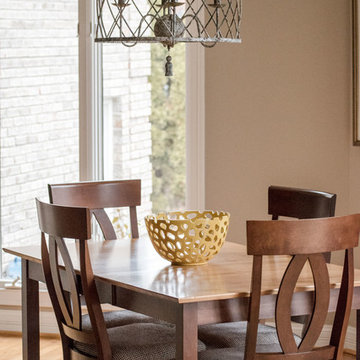
Our final installment for this project is the Lake Forest Freshen Up: Kitchen + Breakfast Area. Below is a BEFORE photo of what the Kitchen looked like when the homeowners purchased their home. The previous homeowners wanted a “lodge” look but they did overdo it a bit with the ledge stone. We lightened up the Kitchen considerably by painting the cabinetry neutral white with a glaze. Creative Finishes by Kelly did an amazing job. The lighter cabinetry contrasts nicely with the hardware floor finish and the dark granite countertops. Even the ledge stone looks great!
The island has a wonderful shape with an eating area on the end where 3 stools fit snugly underneath.
The oversized pendants are the perfect scale for the large island.
The unusual chandelier makes a statement in the Breakfast Area. We added a pop of color with the artwork and grounded this area with a fun geometric rug.
There is a lot of cabinetry in this space so we broke up the desk area by painting it Sherwin Williams’ Gauntlet Gray (SW7019), the same color we painted the island column.
The homeowners’ wine cabinet and two fun chairs that we reupholstered in a small geometric pattern finish off this area.
This Lake Forest Freshen Up: Kitchen + Breakfast Area is truly a transformation without changing the footprint. When new cabinetry is not an option or your current cabinetry is in great shape but not a great finish, you should consider painting them. This project is proof that it can change the look of your entire Kitchen – for the better! Click here and here for other projects featuring painted cabinets. Enjoy!
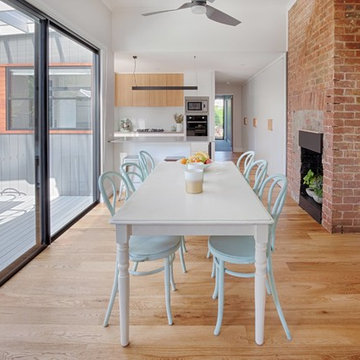
Inspiration for a medium sized contemporary kitchen/dining room in Newcastle - Maitland with white walls, light hardwood flooring, a brick fireplace surround, a standard fireplace and orange floors.
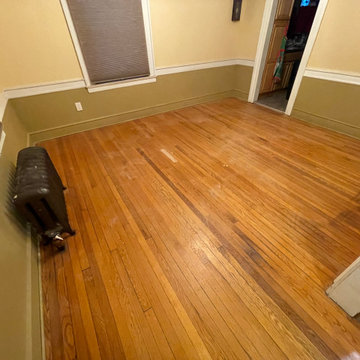
BEFOFE - Dining Room
Inspiration for a medium sized traditional kitchen/dining room in New York with beige walls, medium hardwood flooring, orange floors and a coffered ceiling.
Inspiration for a medium sized traditional kitchen/dining room in New York with beige walls, medium hardwood flooring, orange floors and a coffered ceiling.
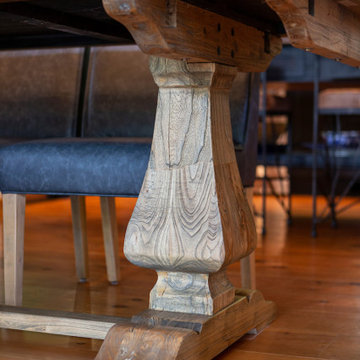
Cette salle à dîner ouverte sur la cuisine et le salon au style traditionnel s'est entourée de matériaux luxueux et nobles avec cette table en orme, des chaises en cuir et ce luminaire de métal au design original. Un mur de bois de grange et un canoë récupéré que les clients avait en main offre un complément au décor des plus original.
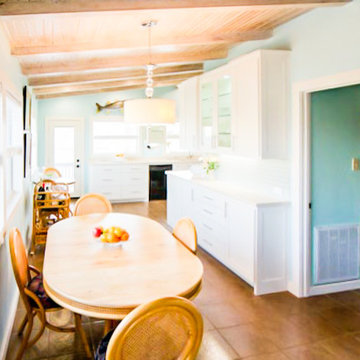
Photo of a medium sized contemporary kitchen/dining room in Austin with blue walls, ceramic flooring and orange floors.
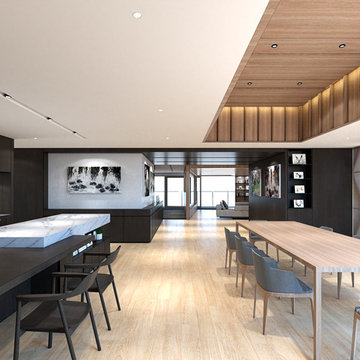
2極のダークウッドとライトウッドが色彩豊かな絵画とモノトーンの絵画を引き立て、調和します。生活の場がそれぞれ緩やかに分節/節合します。
Photo of a large contemporary kitchen/dining room in Tokyo with orange walls, medium hardwood flooring, no fireplace and orange floors.
Photo of a large contemporary kitchen/dining room in Tokyo with orange walls, medium hardwood flooring, no fireplace and orange floors.
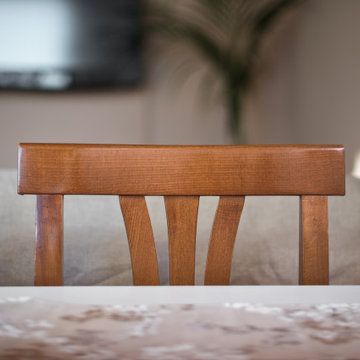
Committenti: Fabio & Ilaria. Ripresa fotografica: impiego obiettivo 50mm su pieno formato; macchina su treppiedi con allineamento ortogonale dell'inquadratura; impiego luce naturale esistente con l'ausilio di luci flash e luci continue 5500°K. Post-produzione: aggiustamenti base immagine; fusione manuale di livelli con differente esposizione per produrre un'immagine ad alto intervallo dinamico ma realistica; rimozione elementi di disturbo. Obiettivo commerciale: realizzazione fotografie di complemento ad annunci su siti web di affitti come Airbnb, Booking, eccetera; pubblicità su social network.
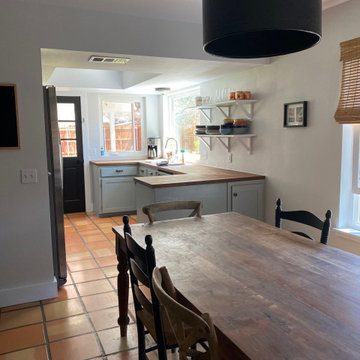
Inspiration for a large classic kitchen/dining room in Austin with white walls, terracotta flooring and orange floors.
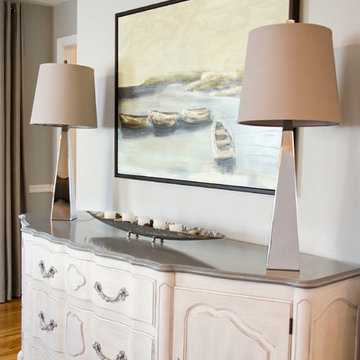
Nostalgic about the dining room furniture, the family heirloom was restored and made the inspiration for the overall design concept. A custom paint technique was used to modernize the set and give it a soft subtle tonal appearance.
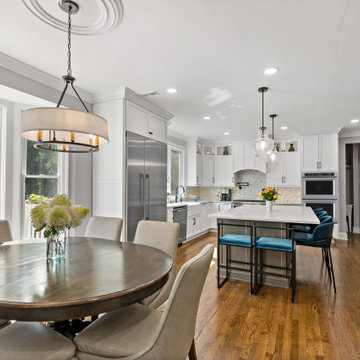
This gorgeous kitchen was a dream come true for the homeowner tired of non-functional layout and outdated finishes. Spacious island with generous seating, transitional styling and generous storage are the highlights of this space.
This project was build by MOSS Buiding and Design.
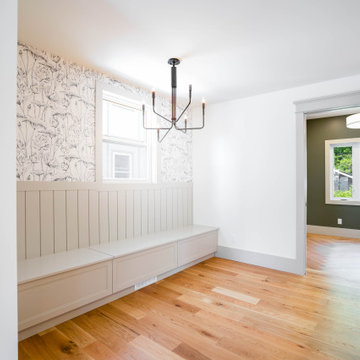
Design ideas for a medium sized modern kitchen/dining room in Ottawa with white walls, medium hardwood flooring and orange floors.
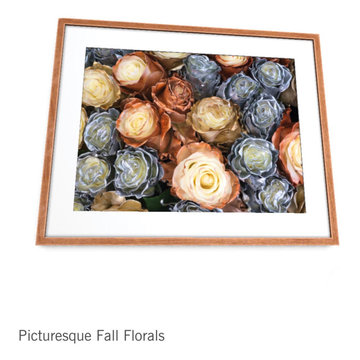
Design ideas for a large farmhouse kitchen/dining room with grey walls, ceramic flooring, no fireplace, orange floors, exposed beams and tongue and groove walls.
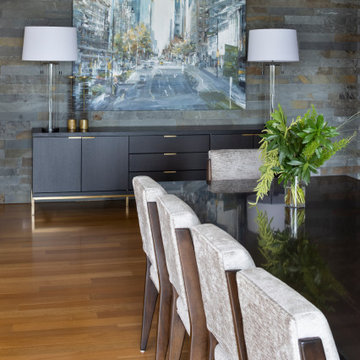
Design ideas for an expansive contemporary kitchen/dining room in Vancouver with medium hardwood flooring and orange floors.
Kitchen/Dining Room with Orange Floors Ideas and Designs
6