Kitchen/Dining Room with Porcelain Flooring Ideas and Designs
Refine by:
Budget
Sort by:Popular Today
141 - 160 of 3,941 photos
Item 1 of 3
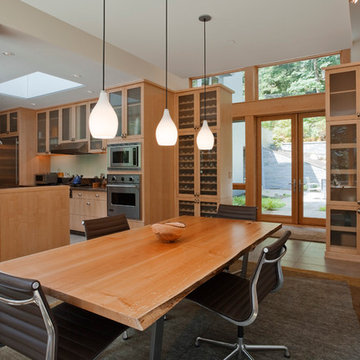
Dining Room and Kitchen with Wine Storage
Photo by Art Grice
Inspiration for a contemporary kitchen/dining room in Seattle with white walls, porcelain flooring and no fireplace.
Inspiration for a contemporary kitchen/dining room in Seattle with white walls, porcelain flooring and no fireplace.

Photo: Lisa Petrole
Design ideas for an expansive modern kitchen/dining room in San Francisco with white walls, no fireplace, grey floors and porcelain flooring.
Design ideas for an expansive modern kitchen/dining room in San Francisco with white walls, no fireplace, grey floors and porcelain flooring.
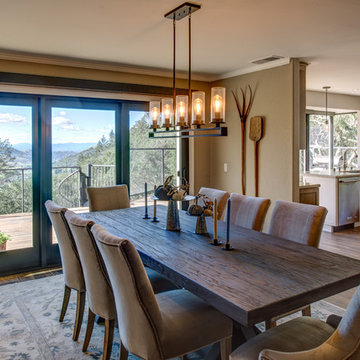
Spacious remodeled single level home with walk-out basement has gorgeous views of the valley. A combination of modern industrial furnishings with touches of one of a kind antique pieces complete this amazing home. Treve Johnson Photography.
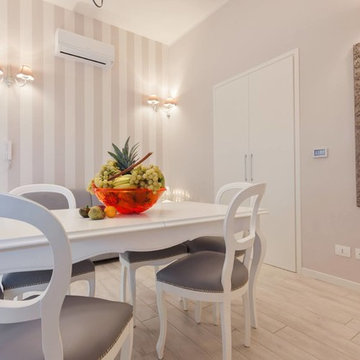
Stefano Roscetti
Inspiration for a small shabby-chic style kitchen/dining room in Rome with grey walls, porcelain flooring and white floors.
Inspiration for a small shabby-chic style kitchen/dining room in Rome with grey walls, porcelain flooring and white floors.
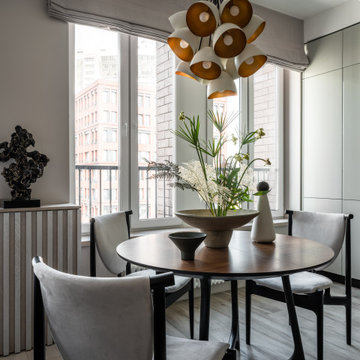
Photo of a medium sized contemporary kitchen/dining room in Moscow with grey walls, porcelain flooring and grey floors.

This is an example of a large contemporary kitchen/dining room in Omaha with beige walls, porcelain flooring, a stacked stone fireplace surround, beige floors and a wood ceiling.

Large Built in sideboard with glass upper cabinets to display crystal and china in the dining room. Cabinets are painted shaker doors with glass inset panels. the project was designed by David Bauer and built by Cornerstone Builders of SW FL. in Naples the client loved her round mirror and wanted to incorporate it into the project so we used it as part of the backsplash display. The built in actually made the dining room feel larger.
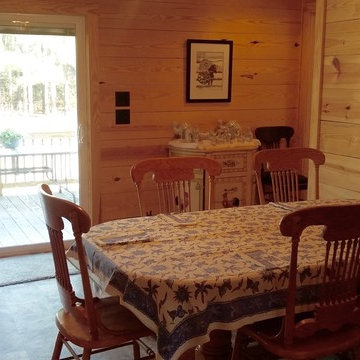
Small country kitchen/dining room in Other with brown walls, porcelain flooring, no fireplace and grey floors.
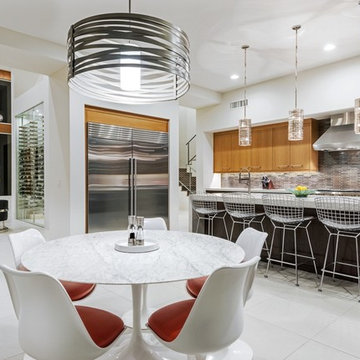
The unique opportunity and challenge for the Joshua Tree project was to enable the architecture to prioritize views. Set in the valley between Mummy and Camelback mountains, two iconic landforms located in Paradise Valley, Arizona, this lot “has it all” regarding views. The challenge was answered with what we refer to as the desert pavilion.
This highly penetrated piece of architecture carefully maintains a one-room deep composition. This allows each space to leverage the majestic mountain views. The material palette is executed in a panelized massing composition. The home, spawned from mid-century modern DNA, opens seamlessly to exterior living spaces providing for the ultimate in indoor/outdoor living.
Project Details:
Architecture: Drewett Works, Scottsdale, AZ // C.P. Drewett, AIA, NCARB // www.drewettworks.com
Builder: Bedbrock Developers, Paradise Valley, AZ // http://www.bedbrock.com
Interior Designer: Est Est, Scottsdale, AZ // http://www.estestinc.com
Photographer: Michael Duerinckx, Phoenix, AZ // www.inckx.com
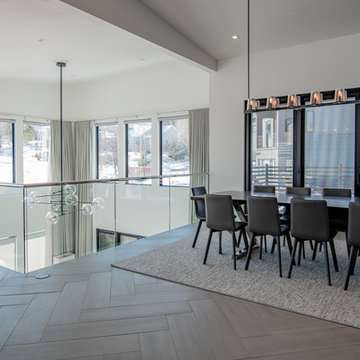
Open dining with open to below
Medium sized contemporary kitchen/dining room in Other with grey walls, porcelain flooring and grey floors.
Medium sized contemporary kitchen/dining room in Other with grey walls, porcelain flooring and grey floors.
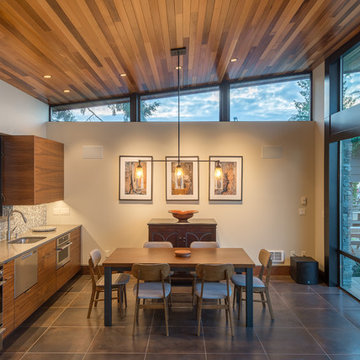
Photography by Lucas Henning.
Small modern kitchen/dining room in Seattle with white walls, porcelain flooring and beige floors.
Small modern kitchen/dining room in Seattle with white walls, porcelain flooring and beige floors.
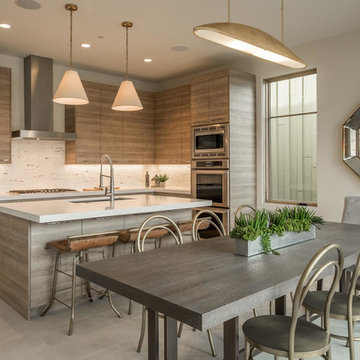
Photo of a small classic kitchen/dining room in Salt Lake City with white walls, porcelain flooring, no fireplace and beige floors.
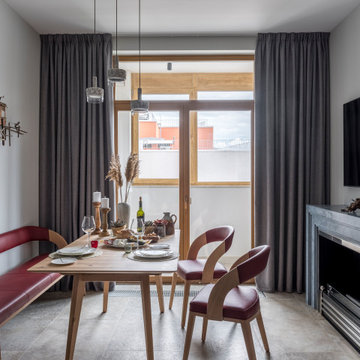
This is an example of a medium sized classic kitchen/dining room in Moscow with grey walls, a ribbon fireplace, porcelain flooring and beige floors.
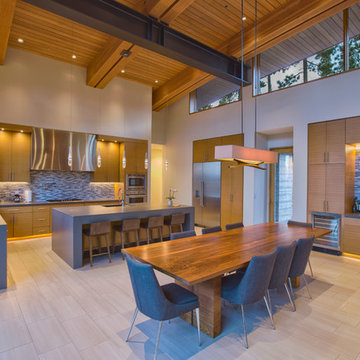
An open dining room and kitchen area that is connected with the outdoors through large sliding glass doors that leads out to an expansive deck. This modern kitchen is designed to entertain with high-end Thermador appliances. The custom 10 foot walnut and metal dining table was designed by principal designer Emily Roose and won the ASID Central CA/NV Chapter & Las Vegas Design Center's Andyz Award for Best Custom Furnishings/Product Design Award.
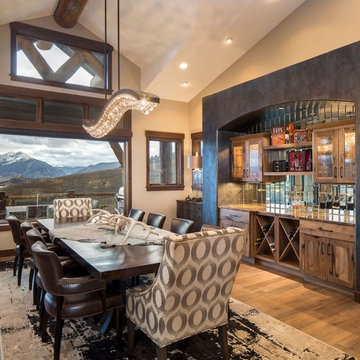
This is an example of a large rustic kitchen/dining room in Denver with beige walls, porcelain flooring, no fireplace and brown floors.
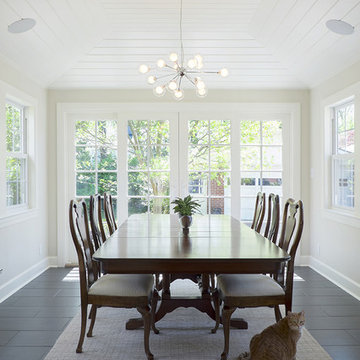
Construction by Deep Creek Builders,
Photography by Sara Rounsavall
Medium sized classic kitchen/dining room in Louisville with beige walls, porcelain flooring and no fireplace.
Medium sized classic kitchen/dining room in Louisville with beige walls, porcelain flooring and no fireplace.
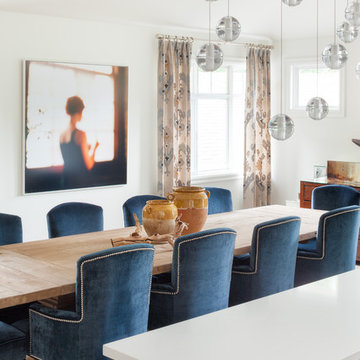
Inspiration for a large contemporary kitchen/dining room in Vancouver with white walls, porcelain flooring and beige floors.
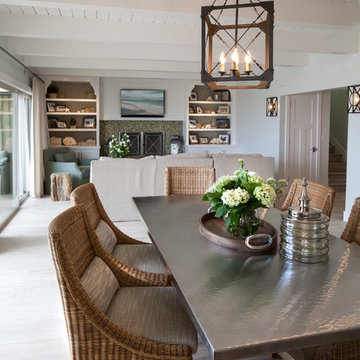
Stainless steel hammered dining table in open living area on the beach.
A small weekend beach resort home for a family of four with two little girls. Remodeled from a funky old house built in the 60's on Oxnard Shores. This little white cottage has the master bedroom, a playroom, guest bedroom and girls' bunk room upstairs, while downstairs there is a 1960s feel family room with an industrial modern style bar for the family's many parties and celebrations. A great room open to the dining area with a zinc dining table and rattan chairs. Fireplace features custom iron doors, and green glass tile surround. New white cabinets and bookshelves flank the real wood burning fire place. Simple clean white cabinetry in the kitchen with x designs on glass cabinet doors and peninsula ends. Durable, beautiful white quartzite counter tops and yes! porcelain planked floors for durability! The girls can run in and out without worrying about the beach sand damage!. White painted planked and beamed ceilings, natural reclaimed woods mixed with rattans and velvets for comfortable, beautiful interiors Project Location: Oxnard, California. Project designed by Maraya Interior Design. From their beautiful resort town of Ojai, they serve clients in Montecito, Hope Ranch, Malibu, Westlake and Calabasas, across the tri-county areas of Santa Barbara, Ventura and Los Angeles, south to Hidden Hills- north through Solvang and more.
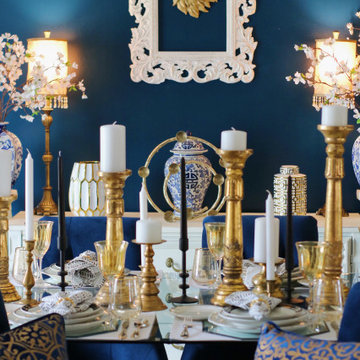
Small traditional kitchen/dining room in New Orleans with blue walls, porcelain flooring, beige floors and a drop ceiling.
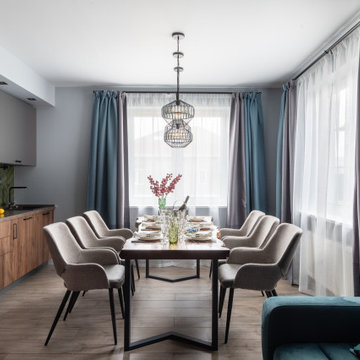
В бане есть кухня, столовая зона и зона отдыха, спальня, туалет, парная/сауна, помывочная, прихожая.
Inspiration for a medium sized contemporary kitchen/dining room in Moscow with grey walls, porcelain flooring and grey floors.
Inspiration for a medium sized contemporary kitchen/dining room in Moscow with grey walls, porcelain flooring and grey floors.
Kitchen/Dining Room with Porcelain Flooring Ideas and Designs
8