Kitchen/Dining Room with Tongue and Groove Walls Ideas and Designs
Sort by:Popular Today
1 - 20 of 242 photos

Spacecrafting Photography
Design ideas for a small beach style kitchen/dining room in Minneapolis with medium hardwood flooring, no fireplace, white walls, brown floors, a timber clad ceiling and tongue and groove walls.
Design ideas for a small beach style kitchen/dining room in Minneapolis with medium hardwood flooring, no fireplace, white walls, brown floors, a timber clad ceiling and tongue and groove walls.
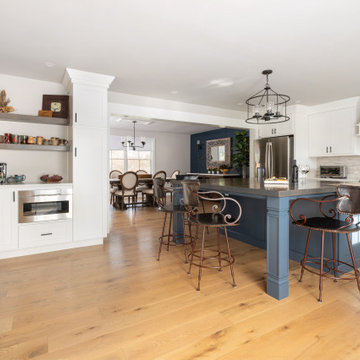
1980's split level receives a much needed makeover with modern farmhouse touches throughout
This is an example of a large traditional kitchen/dining room in Philadelphia with beige walls, medium hardwood flooring, beige floors and tongue and groove walls.
This is an example of a large traditional kitchen/dining room in Philadelphia with beige walls, medium hardwood flooring, beige floors and tongue and groove walls.

Photo of a large nautical kitchen/dining room in Other with white walls, light hardwood flooring, a standard fireplace, a concrete fireplace surround, beige floors and tongue and groove walls.

Photo of a medium sized victorian kitchen/dining room in Houston with white walls, light hardwood flooring, brown floors, a vaulted ceiling and tongue and groove walls.

Literally, the heart of this home is this dining table. Used at mealtime, yes, but so much more. Homework, bills, family meetings, folding laundry, gift wrapping and more. Not to worry. The top has been treated with a catalytic finish. Impervious to almost everything.

A wall was removed to connected breakfast room to sunroom. Two sets of French glass sliding doors lead to a pool. The space features floor-to-ceiling horizontal shiplap paneling painted in Benjamin Moore’s “Revere Pewter”. Rustic wood beams are a mix of salvaged spruce and hemlock timbers. The saw marks on the re-sawn faces were left unsanded for texture and character; then the timbers were treated with a hand-rubbed gray stain.

Photo of a medium sized farmhouse kitchen/dining room in Other with white walls, dark hardwood flooring, a timber clad ceiling and tongue and groove walls.
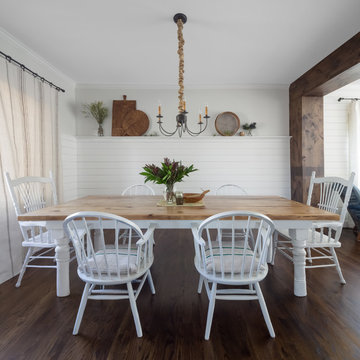
The dining room had orange peel texture walls and a drywalled arch. We planked 2/3'rds fo the wall and added a rail for display and then had a custom post and beam made to replace the arch.
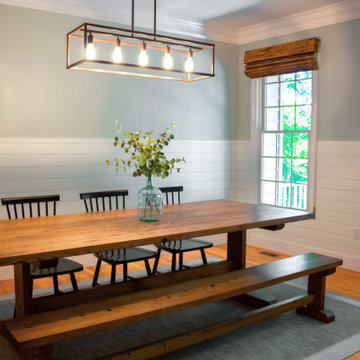
Photo of a large rural kitchen/dining room in Baltimore with green walls, medium hardwood flooring, no fireplace, brown floors and tongue and groove walls.
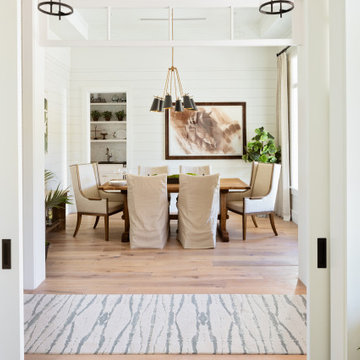
View of the dining room from the den across the entry hallway
Inspiration for a beach style kitchen/dining room in Tampa with white walls, light hardwood flooring, brown floors and tongue and groove walls.
Inspiration for a beach style kitchen/dining room in Tampa with white walls, light hardwood flooring, brown floors and tongue and groove walls.

Inspiration for a medium sized coastal kitchen/dining room in Melbourne with light hardwood flooring, white walls, a concrete fireplace surround and tongue and groove walls.

An original 1930’s English Tudor with only 2 bedrooms and 1 bath spanning about 1730 sq.ft. was purchased by a family with 2 amazing young kids, we saw the potential of this property to become a wonderful nest for the family to grow.
The plan was to reach a 2550 sq. ft. home with 4 bedroom and 4 baths spanning over 2 stories.
With continuation of the exiting architectural style of the existing home.
A large 1000sq. ft. addition was constructed at the back portion of the house to include the expended master bedroom and a second-floor guest suite with a large observation balcony overlooking the mountains of Angeles Forest.
An L shape staircase leading to the upstairs creates a moment of modern art with an all white walls and ceilings of this vaulted space act as a picture frame for a tall window facing the northern mountains almost as a live landscape painting that changes throughout the different times of day.
Tall high sloped roof created an amazing, vaulted space in the guest suite with 4 uniquely designed windows extruding out with separate gable roof above.
The downstairs bedroom boasts 9’ ceilings, extremely tall windows to enjoy the greenery of the backyard, vertical wood paneling on the walls add a warmth that is not seen very often in today’s new build.
The master bathroom has a showcase 42sq. walk-in shower with its own private south facing window to illuminate the space with natural morning light. A larger format wood siding was using for the vanity backsplash wall and a private water closet for privacy.
In the interior reconfiguration and remodel portion of the project the area serving as a family room was transformed to an additional bedroom with a private bath, a laundry room and hallway.
The old bathroom was divided with a wall and a pocket door into a powder room the leads to a tub room.
The biggest change was the kitchen area, as befitting to the 1930’s the dining room, kitchen, utility room and laundry room were all compartmentalized and enclosed.
We eliminated all these partitions and walls to create a large open kitchen area that is completely open to the vaulted dining room. This way the natural light the washes the kitchen in the morning and the rays of sun that hit the dining room in the afternoon can be shared by the two areas.
The opening to the living room remained only at 8’ to keep a division of space.
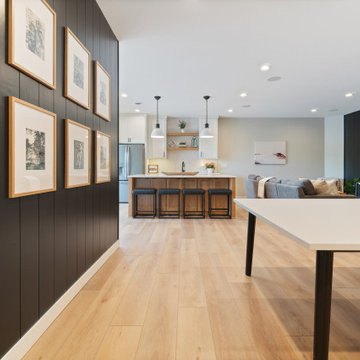
Inspired by sandy shorelines on the California coast, this beachy blonde vinyl floor brings just the right amount of variation to each room. With the Modin Collection, we have raised the bar on luxury vinyl plank. The result is a new standard in resilient flooring. Modin offers true embossed in register texture, a low sheen level, a rigid SPC core, an industry-leading wear layer, and so much more.

Design ideas for a medium sized rural kitchen/dining room in Austin with white walls, light hardwood flooring, a standard fireplace, a timber clad chimney breast, brown floors, exposed beams and tongue and groove walls.
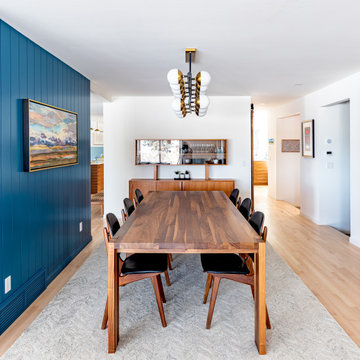
Mid century modern dining room featuring walnut dining table and chairs. Black and gold accents compliment the blue shiplap feature wall beautifully.
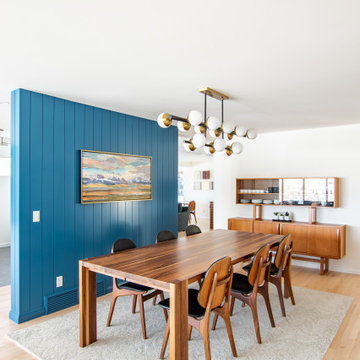
Mid century modern dining room featuring a walnut dining table and six chairs. Black and gold accents compliment the blue shiplap feature wall beautifully. Ending the room with a soft textured rug to bring just the right of softness to all the harsh lines and grains.
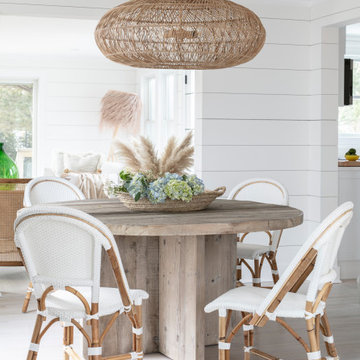
Medium sized coastal kitchen/dining room in Other with white walls, light hardwood flooring, brown floors and tongue and groove walls.

Inspiration for a medium sized rural kitchen/dining room in Austin with white walls, light hardwood flooring, a standard fireplace, a timber clad chimney breast, brown floors, exposed beams and tongue and groove walls.
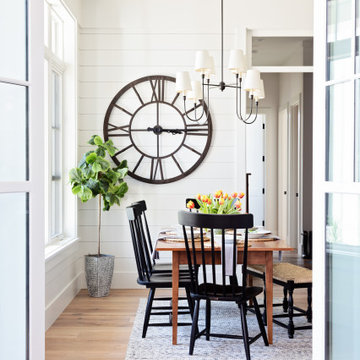
View of the dining room from the den across the entry hallway
Photo of a beach style kitchen/dining room in Tampa with white walls, light hardwood flooring, brown floors and tongue and groove walls.
Photo of a beach style kitchen/dining room in Tampa with white walls, light hardwood flooring, brown floors and tongue and groove walls.
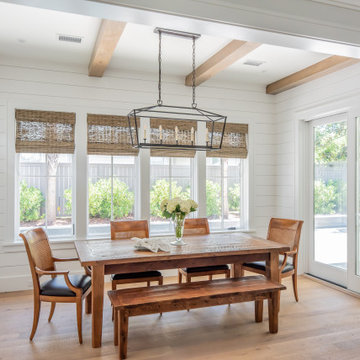
Charming eat-in dining room space off of the kitchen perfect for family dinners or entertaining guests. Large French doors open to a porch and pool area.
Kitchen/Dining Room with Tongue and Groove Walls Ideas and Designs
1