Kitchen/Dining Room with Yellow Floors Ideas and Designs
Refine by:
Budget
Sort by:Popular Today
121 - 140 of 155 photos
Item 1 of 3
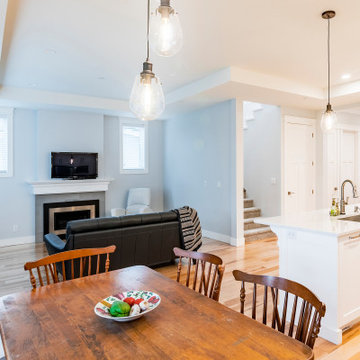
Photo by Brice Ferre
Design ideas for a large modern kitchen/dining room in Vancouver with white walls, light hardwood flooring, a standard fireplace, a tiled fireplace surround and yellow floors.
Design ideas for a large modern kitchen/dining room in Vancouver with white walls, light hardwood flooring, a standard fireplace, a tiled fireplace surround and yellow floors.
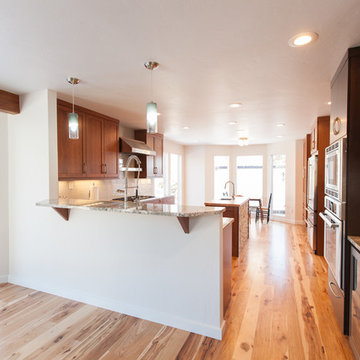
Opening up the kitchen allowed for an eat-in area and a keeping room. The light wood flooring allowed for two variations of wood cabinets accented by granite countertops and glass pendants.
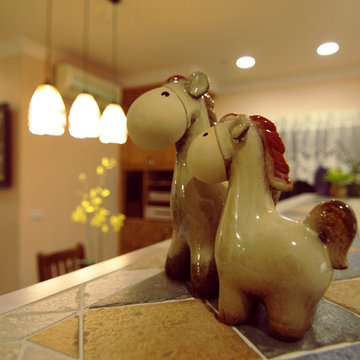
This open area is designed as a multiple functional space as of dinning room and meeting room as well, with 80X150cm2 dinner table, a bar with wooden TV stands, surrounded by closets and bookcases.
Guess how small this area is.....
It's 13m2 only!
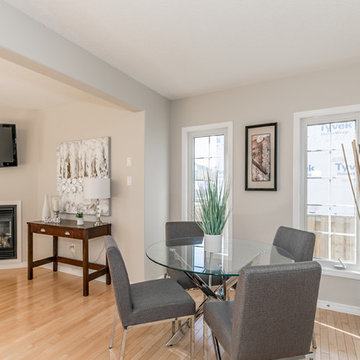
Inspiration for a small contemporary kitchen/dining room in Toronto with grey walls, light hardwood flooring, a corner fireplace, a wooden fireplace surround and yellow floors.
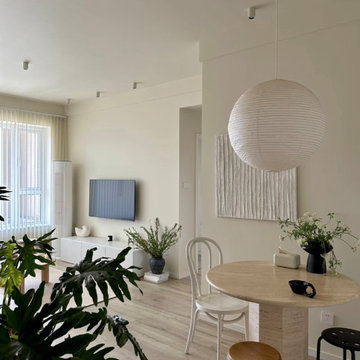
Introducing a client case study from Marseille, France. Our client resides in a 75-square-meter residence and prefers a modern minimalist interior design style. With a penchant for white and wood tones, the client opted for predominantly white hues for the architectural elements, accentuated with wooden furniture pieces. Notably, the client has a fondness for circular shapes, which is evident in various aspects of their home, including living room tables, dining sets, and decorative items.
For the dining area lighting, the client sought a white, circular pendant light that aligns with their design preferences. After careful consideration, we selected a round pendant light crafted from rice paper, featuring a clean white finish and a touch of modern Wabi-Sabi aesthetic. Upon receiving the product, the client expressed utmost satisfaction, as the chosen pendant light perfectly met their requirements.
We are thrilled to share this case study with you, hoping to inspire and provide innovative ideas for your own home decor projects.
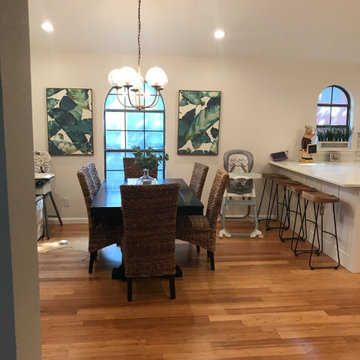
This is an example of a large traditional kitchen/dining room in Dallas with white walls, light hardwood flooring and yellow floors.
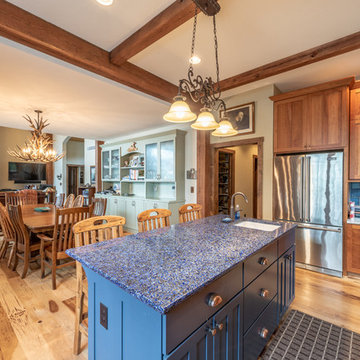
Rustic Elegant kitchen with Cherry Cabinets, Ice-stone counter tops and Hickory floors with a copper range hood.
Inspiration for a medium sized rustic kitchen/dining room in Milwaukee with white walls, medium hardwood flooring, a standard fireplace, a stone fireplace surround and yellow floors.
Inspiration for a medium sized rustic kitchen/dining room in Milwaukee with white walls, medium hardwood flooring, a standard fireplace, a stone fireplace surround and yellow floors.
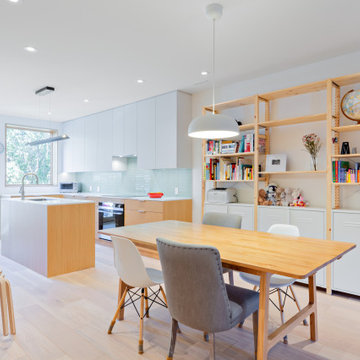
Photo of a contemporary kitchen/dining room in Toronto with white walls, light hardwood flooring and yellow floors.
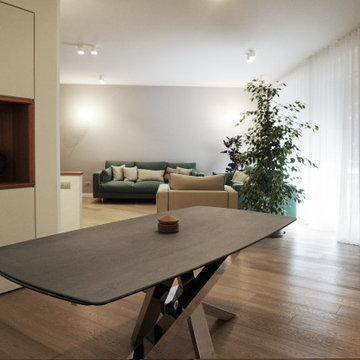
vista pranzo/soggiorno
This is an example of a large contemporary kitchen/dining room in Milan with beige walls, medium hardwood flooring, a standard fireplace, a concrete fireplace surround and yellow floors.
This is an example of a large contemporary kitchen/dining room in Milan with beige walls, medium hardwood flooring, a standard fireplace, a concrete fireplace surround and yellow floors.

Complete overhaul of the common area in this wonderful Arcadia home.
The living room, dining room and kitchen were redone.
The direction was to obtain a contemporary look but to preserve the warmth of a ranch home.
The perfect combination of modern colors such as grays and whites blend and work perfectly together with the abundant amount of wood tones in this design.
The open kitchen is separated from the dining area with a large 10' peninsula with a waterfall finish detail.
Notice the 3 different cabinet colors, the white of the upper cabinets, the Ash gray for the base cabinets and the magnificent olive of the peninsula are proof that you don't have to be afraid of using more than 1 color in your kitchen cabinets.
The kitchen layout includes a secondary sink and a secondary dishwasher! For the busy life style of a modern family.
The fireplace was completely redone with classic materials but in a contemporary layout.
Notice the porcelain slab material on the hearth of the fireplace, the subway tile layout is a modern aligned pattern and the comfortable sitting nook on the side facing the large windows so you can enjoy a good book with a bright view.
The bamboo flooring is continues throughout the house for a combining effect, tying together all the different spaces of the house.
All the finish details and hardware are honed gold finish, gold tones compliment the wooden materials perfectly.
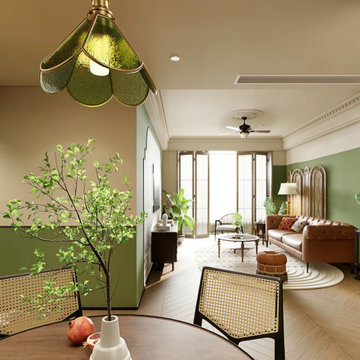
This project is a customer case located in Chiang Mai, Thailand. The client's residence is a 100-square-meter house. The client and their family embarked on an entrepreneurial journey in Chiang Mai three years ago and settled down there. As wanderers far from their homeland, they hold a deep longing for their roots. This sentiment inspired the client's desire to infuse their home with a tropical vacation vibe.
The overall theme of the client's home is a blend of South Asian and retro styles with a touch of French influence. The extensive use of earthy tones coupled with vintage green hues creates a nostalgic atmosphere. Rich coffee-colored hardwood flooring complements the dark walnut and rattan furnishings, enveloping the entire space in a South Asian retro charm that exudes a strong Southeast Asian aesthetic.
The client particularly wanted to select a retro-style lighting fixture for the dining area. Based on the dining room's overall theme, we recommended this vintage green glass pendant lamp with lace detailing. When the client received the products, they expressed that the lighting fixtures perfectly matched their vision. The client was extremely satisfied with the outcome.
I'm sharing this case with everyone in the hopes of providing inspiration and ideas for your own interior decoration projects.
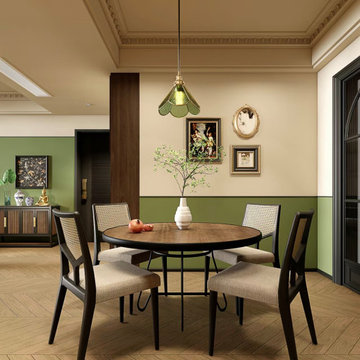
This project is a customer case located in Chiang Mai, Thailand. The client's residence is a 100-square-meter house. The client and their family embarked on an entrepreneurial journey in Chiang Mai three years ago and settled down there. As wanderers far from their homeland, they hold a deep longing for their roots. This sentiment inspired the client's desire to infuse their home with a tropical vacation vibe.
The overall theme of the client's home is a blend of South Asian and retro styles with a touch of French influence. The extensive use of earthy tones coupled with vintage green hues creates a nostalgic atmosphere. Rich coffee-colored hardwood flooring complements the dark walnut and rattan furnishings, enveloping the entire space in a South Asian retro charm that exudes a strong Southeast Asian aesthetic.
The client particularly wanted to select a retro-style lighting fixture for the dining area. Based on the dining room's overall theme, we recommended this vintage green glass pendant lamp with lace detailing. When the client received the products, they expressed that the lighting fixtures perfectly matched their vision. The client was extremely satisfied with the outcome.
I'm sharing this case with everyone in the hopes of providing inspiration and ideas for your own interior decoration projects.
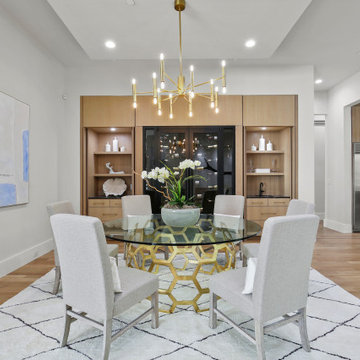
Inspiration for a large modern kitchen/dining room in Dallas with white walls, light hardwood flooring, no fireplace and yellow floors.
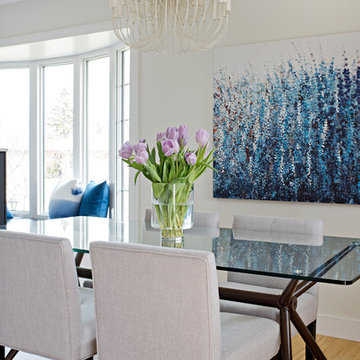
A dining room doesn’t need to be extravagant in architectural detail to feel inviting. All it takes is a great chandelier, beautiful furniture and artwork to create an inviting dining setting.
Photographer: Mike Chajecki
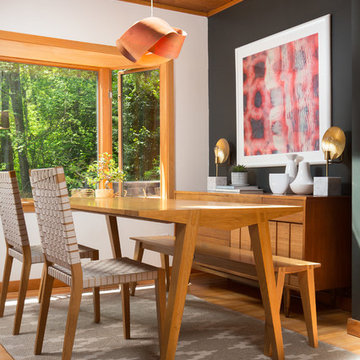
Photography by Alex Crook
www.alexcrook.com
Inspiration for a small retro kitchen/dining room in Seattle with black walls, medium hardwood flooring, a two-sided fireplace, a brick fireplace surround and yellow floors.
Inspiration for a small retro kitchen/dining room in Seattle with black walls, medium hardwood flooring, a two-sided fireplace, a brick fireplace surround and yellow floors.
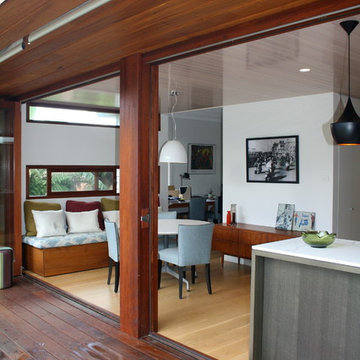
Design ideas for a small modern kitchen/dining room in Sydney with white walls, light hardwood flooring and yellow floors.
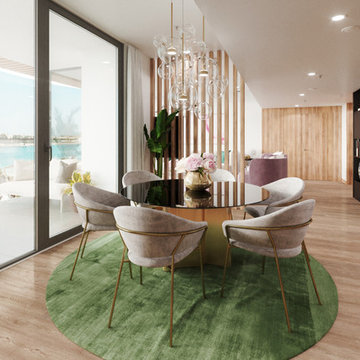
This is an example of a large contemporary kitchen/dining room in Other with white walls, light hardwood flooring, no fireplace and yellow floors.
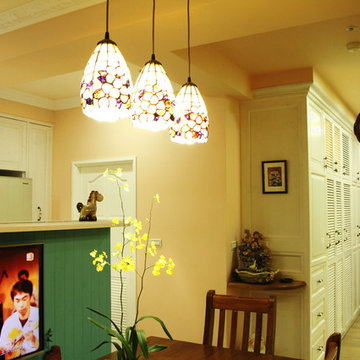
This open area is designed as a multiple functional space as of dinning room and meeting room as well, with 80X150cm2 dinner table, a bar with wooden TV stands, surrounded by closets and bookcases.
Guess how small this area is.....
It's 13m2 only!
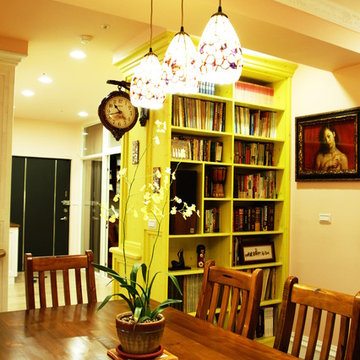
This open area is designed as a multiple functional space as of dinning room and meeting room as well, with 80X150cm2 dinner table, a bar with wooden TV stands, surrounded by closets and bookcases.
Guess how small this area is.....
It's 13m2 only!
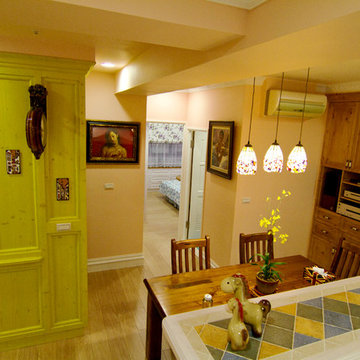
This open area is designed as a multiple functional space as of dinning room and meeting room as well, with 80X150cm2 dinner table, a bar with wooden TV stands, surrounded by closets and bookcases.
Guess how small this area is.....
It's 13m2 only!
Kitchen/Dining Room with Yellow Floors Ideas and Designs
7