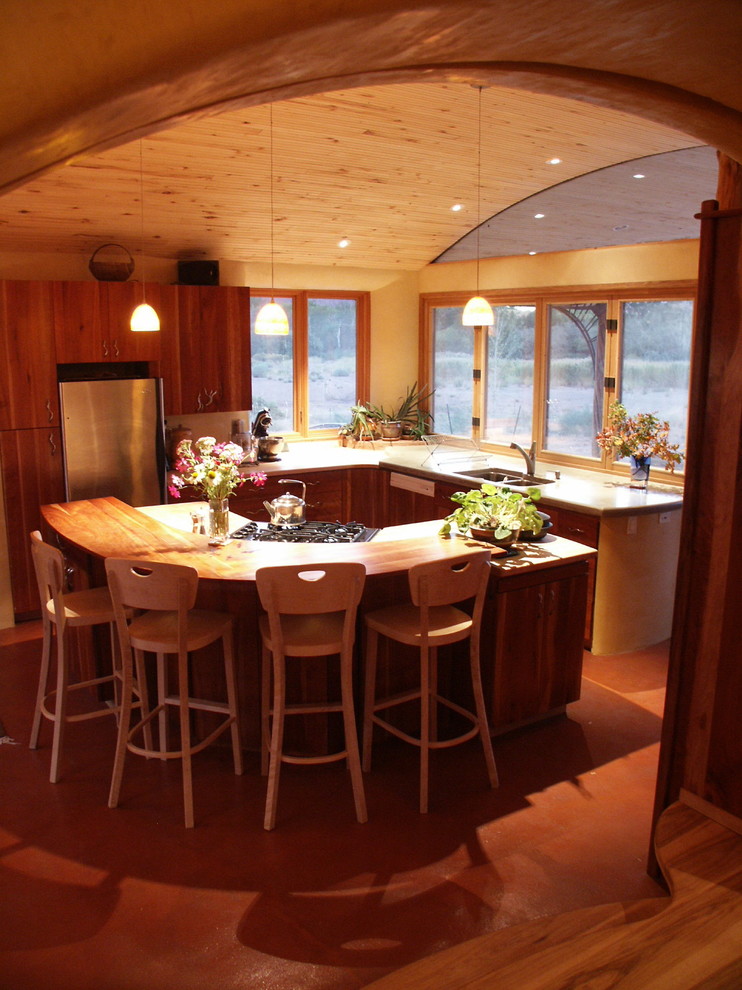
Kitchen
Eclectic Kitchen, Salt Lake City
Cherry cabinets, maple butcher block, and concrete counter. The multi-fold window above the sink opens to connect with the screened in porch to the north, with continuous ceiling between interior and exterior space.

island shape idea