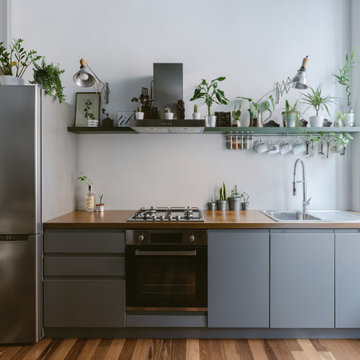Eclectic Open Plan Kitchen Ideas and Designs
Refine by:
Budget
Sort by:Popular Today
1 - 20 of 5,652 photos
Item 1 of 3

Family kitchen area
Bohemian galley open plan kitchen in Glasgow with flat-panel cabinets, blue cabinets, grey splashback, black appliances, concrete flooring, an island, grey floors and grey worktops.
Bohemian galley open plan kitchen in Glasgow with flat-panel cabinets, blue cabinets, grey splashback, black appliances, concrete flooring, an island, grey floors and grey worktops.

The open plan kitchen with a central moveable island is the perfect place to socialise. With a mix of wooden and zinc worktops, the shaker kitchen in grey tones sits comfortably next to exposed brick works of the chimney breast. The original features of the restored cornicing and floorboards work well with the Smeg fridge and the vintage French dresser.

This amazing old house was in need of something really special and by mixing a couple of antiques with modern dark Eggersmann units we have a real stand out kitchen that looks like no other we have ever done. What a joy to work with such a visionary client and on such a beautiful home.

This is an example of a large bohemian l-shaped open plan kitchen in London with an integrated sink, flat-panel cabinets, green cabinets, engineered stone countertops, grey splashback, engineered quartz splashback, black appliances, light hardwood flooring, a breakfast bar, grey worktops and feature lighting.

Photography: Stacy Zarin Goldberg
Design ideas for a small bohemian l-shaped open plan kitchen in DC Metro with a belfast sink, shaker cabinets, blue cabinets, engineered stone countertops, white splashback, ceramic splashback, white appliances, porcelain flooring, an island and brown floors.
Design ideas for a small bohemian l-shaped open plan kitchen in DC Metro with a belfast sink, shaker cabinets, blue cabinets, engineered stone countertops, white splashback, ceramic splashback, white appliances, porcelain flooring, an island and brown floors.
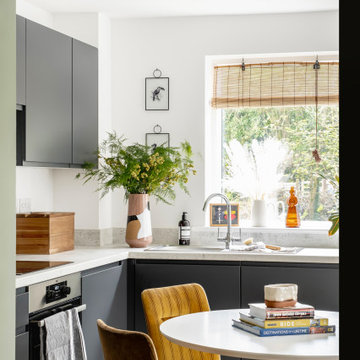
Design ideas for a bohemian l-shaped open plan kitchen in Gloucestershire with a built-in sink and stainless steel appliances.

Design ideas for a large eclectic galley open plan kitchen in Catania-Palermo with a submerged sink, flat-panel cabinets, grey cabinets, marble worktops, white splashback, marble splashback, stainless steel appliances, light hardwood flooring, an island and white worktops.

Photo of a medium sized bohemian u-shaped open plan kitchen in London with flat-panel cabinets, yellow cabinets, marble worktops, white splashback, ceramic splashback, white worktops and feature lighting.
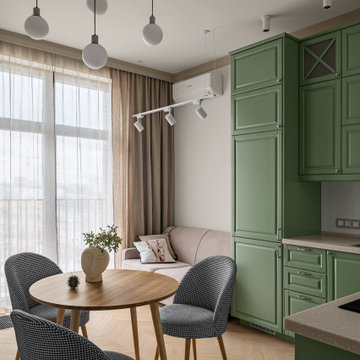
Photo of a medium sized bohemian l-shaped open plan kitchen in Moscow with a submerged sink, glass-front cabinets, green cabinets, composite countertops, white splashback, ceramic splashback, stainless steel appliances, light hardwood flooring and beige worktops.

Design ideas for a medium sized bohemian u-shaped open plan kitchen in New York with light wood cabinets, integrated appliances, light hardwood flooring, a breakfast bar, grey floors, white worktops, a submerged sink, shaker cabinets and marble worktops.
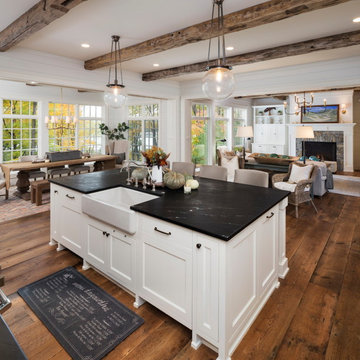
The client’s coastal New England roots inspired this Shingle style design for a lakefront lot. With a background in interior design, her ideas strongly influenced the process, presenting both challenge and reward in executing her exact vision. Vintage coastal style grounds a thoroughly modern open floor plan, designed to house a busy family with three active children. A primary focus was the kitchen, and more importantly, the butler’s pantry tucked behind it. Flowing logically from the garage entry and mudroom, and with two access points from the main kitchen, it fulfills the utilitarian functions of storage and prep, leaving the main kitchen free to shine as an integral part of the open living area.
An ARDA for Custom Home Design goes to
Royal Oaks Design
Designer: Kieran Liebl
From: Oakdale, Minnesota
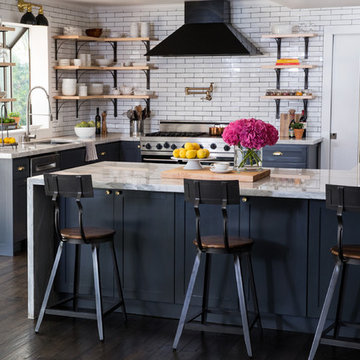
Open concept kitchen with a French Bistro feel. Light maple wood shelves on custom made brackets.
Photo: Emily Wilson
Inspiration for a small eclectic l-shaped open plan kitchen in Las Vegas with a submerged sink, shaker cabinets, grey cabinets, quartz worktops, white splashback, metro tiled splashback, stainless steel appliances, dark hardwood flooring, an island and brown floors.
Inspiration for a small eclectic l-shaped open plan kitchen in Las Vegas with a submerged sink, shaker cabinets, grey cabinets, quartz worktops, white splashback, metro tiled splashback, stainless steel appliances, dark hardwood flooring, an island and brown floors.

Custom open kitchen. My clients entertain a great deal and needed a kitchen that was a main feature in the apartment.
It is a very eclectic use of materials and periods; glass back splash tile, water fall counters, recessed flat paneled cabinets and vintage french hand blown glass with mesh and mercury pendants.

Small eclectic l-shaped open plan kitchen in Philadelphia with a built-in sink, shaker cabinets, wood worktops, ceramic splashback, stainless steel appliances, vinyl flooring, a breakfast bar, a timber clad ceiling, blue cabinets, multi-coloured splashback, beige floors and brown worktops.
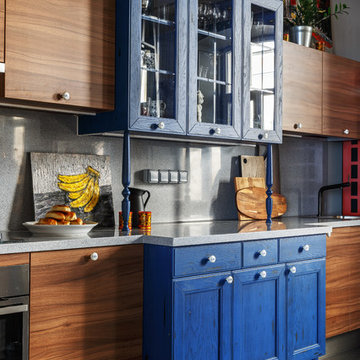
ToTaste Studio
Макс Жуков
Виктор Штефан
Фотограф: Сергей Красюк
Large eclectic single-wall open plan kitchen in Saint Petersburg with grey floors, blue cabinets, composite countertops, grey splashback, stainless steel appliances, an island and recessed-panel cabinets.
Large eclectic single-wall open plan kitchen in Saint Petersburg with grey floors, blue cabinets, composite countertops, grey splashback, stainless steel appliances, an island and recessed-panel cabinets.
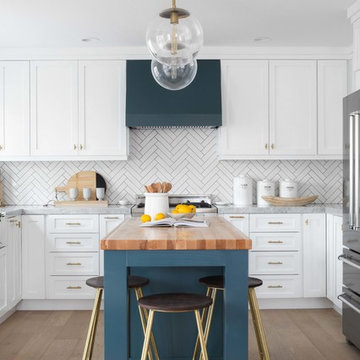
Chad Mellon Photographer
Design ideas for a medium sized bohemian open plan kitchen in Orange County with a belfast sink, white cabinets, marble worktops, white splashback, ceramic splashback, light hardwood flooring and an island.
Design ideas for a medium sized bohemian open plan kitchen in Orange County with a belfast sink, white cabinets, marble worktops, white splashback, ceramic splashback, light hardwood flooring and an island.
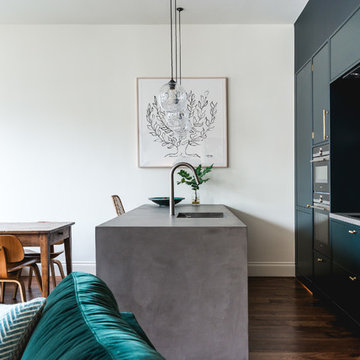
Gary Summers
Photo of a small bohemian single-wall open plan kitchen in London with a submerged sink, flat-panel cabinets, blue cabinets, concrete worktops, black appliances, dark hardwood flooring, an island and brown floors.
Photo of a small bohemian single-wall open plan kitchen in London with a submerged sink, flat-panel cabinets, blue cabinets, concrete worktops, black appliances, dark hardwood flooring, an island and brown floors.
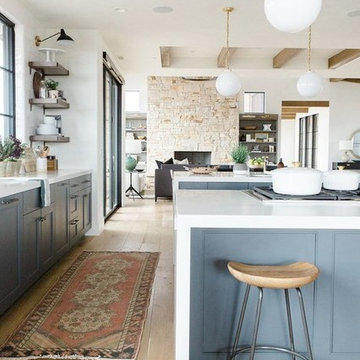
Shop the Look, See the Photo Tour here: https://www.studio-mcgee.com/studioblog/2017/4/24/promontory-project-great-room-kitchen?rq=Promontory%20Project%3A
Watch the Webisode: https://www.studio-mcgee.com/studioblog/2017/4/21/promontory-project-webisode?rq=Promontory%20Project%3A

Treve Johnson
This is an example of a medium sized eclectic l-shaped open plan kitchen in San Francisco with a belfast sink, shaker cabinets, white cabinets, soapstone worktops, white splashback, metro tiled splashback, stainless steel appliances, light hardwood flooring, an island and brown floors.
This is an example of a medium sized eclectic l-shaped open plan kitchen in San Francisco with a belfast sink, shaker cabinets, white cabinets, soapstone worktops, white splashback, metro tiled splashback, stainless steel appliances, light hardwood flooring, an island and brown floors.
Eclectic Open Plan Kitchen Ideas and Designs
1
