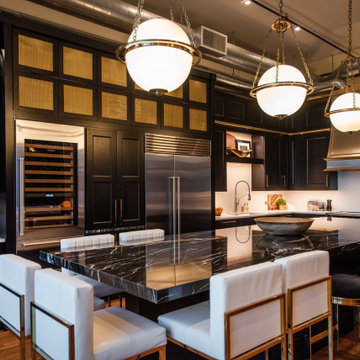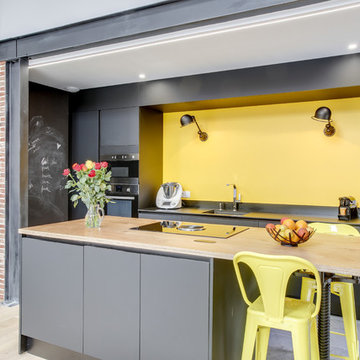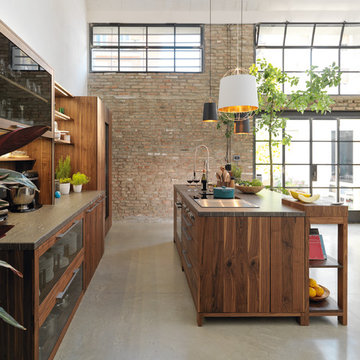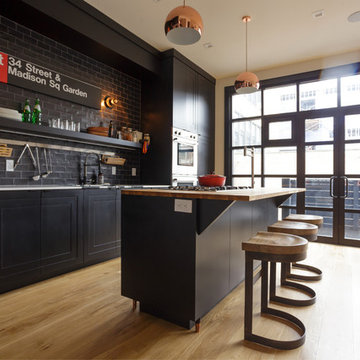Industrial Open Plan Kitchen Ideas and Designs
Refine by:
Budget
Sort by:Popular Today
1 - 20 of 6,112 photos
Item 1 of 3

Transformed from a traditional old bakery and into a super cool industrial styled kitchen.
This design features cracked bronze panels, rustic styled Dekton worktops and metallic accessories.
Folding doors connect the garden to the kitchen making the space perfect for entertaining.

Photo of an industrial galley open plan kitchen in London with a submerged sink, flat-panel cabinets, blue cabinets, grey splashback, dark hardwood flooring, an island, brown floors, grey worktops, a vaulted ceiling and a feature wall.

Natural materials in interior design are here to stay for 2023, but mix and match them with industrial finishes for a look that's reminiscent of a renovated warehouse apartment.
Panelled cabinets in natural oak offer a soft foundation for which to dial-up your hardware details. Industrial textures — knurled swirling and grooving — add moments of visual intrigue and ruggedness, to offer balance to your kitchen scheme.
You heard it here first, but Stainless Steel is having a resurgence in popularity. A cooler-toned alternative to brass hardware, steel is also corrosion-resistant and recycling-friendly. Win win? Style our SWIRLED SEARLE T-Bar Handles and SWIFT Knobs in Stainless Steel against neutral cabinets, adding tactile touch points that will elevate your functional kitchen space.

A small compact kitchen, was designed following the industrial look of the property. The worktops have concrete effect.
A big island was also included to allow for a bigger kitchen and also be an area of entertainment.

Kitchen remodel with reclaimed wood cabinetry and industrial details. Photography by Manolo Langis.
Located steps away from the beach, the client engaged us to transform a blank industrial loft space to a warm inviting space that pays respect to its industrial heritage. We use anchored large open space with a sixteen foot conversation island that was constructed out of reclaimed logs and plumbing pipes. The island itself is divided up into areas for eating, drinking, and reading. Bringing this theme into the bedroom, the bed was constructed out of 12x12 reclaimed logs anchored by two bent steel plates for side tables.

Blue Horse Building + Design / Architect - alterstudio architecture llp / Photography -James Leasure
Design ideas for a large industrial galley open plan kitchen in Austin with a belfast sink, flat-panel cabinets, stainless steel cabinets, metallic splashback, light hardwood flooring, an island, beige floors, stainless steel appliances, metal splashback and marble worktops.
Design ideas for a large industrial galley open plan kitchen in Austin with a belfast sink, flat-panel cabinets, stainless steel cabinets, metallic splashback, light hardwood flooring, an island, beige floors, stainless steel appliances, metal splashback and marble worktops.

Jenn Baker
Inspiration for a large industrial galley open plan kitchen in Dallas with flat-panel cabinets, light wood cabinets, marble worktops, white splashback, wood splashback, concrete flooring, an island, black appliances and grey floors.
Inspiration for a large industrial galley open plan kitchen in Dallas with flat-panel cabinets, light wood cabinets, marble worktops, white splashback, wood splashback, concrete flooring, an island, black appliances and grey floors.

Inspiration for a medium sized industrial u-shaped open plan kitchen in Lyon with a breakfast bar, a submerged sink, beaded cabinets, light wood cabinets, wood worktops, integrated appliances, ceramic flooring, grey floors and beige worktops.

Inspiration for a large industrial open plan kitchen in Adelaide with a submerged sink, engineered stone countertops, glass sheet splashback, black appliances, concrete flooring, multicoloured worktops and a vaulted ceiling.

Restructuration complète d'une maison de ville.
ÉTAT DES LIEUX: Construite dans un ancien atelier, la maison s’élève sur trois niveaux + mezzanines. Idéalement située en plein centre ville, en secteur sauvegardé, elle est en bon état mais comporte des défauts.
MISSION : Nous sommes intervenus pour repenser les espaces, maximiser la circulation de la lumière naturelle dans toute la maison, l'adapter au mode de vie des occupants.
Ici, zoom sur la cuisine :
Le style atelier d’origine a été conservé et réchauffé par le bois brut. Le mur en pierre d’origine a été mis en valeur ; du mobilier en acier noir a été dessiné sur mesure, de même que les façades des meubles en chêne lamellé-collé verni mat. Le plan de travail est en Dekton.
Pierre, acier et chêne, un mariage réussi !

Cocina formada por un lineal con columnas, donde queda oculta una parte de la zona de trabajo y parte del almacenaje.
Dispone de isla de 3 metros de largo con zona de cocción y campana decorativa, espacio de fregadera y barra.
La cocina está integrada dentro del salón-comedor y con salida directa al patio.

VISTA DE LA COCINA, DE ESTILO CONTEMPORANEO/INDUSTRIAL, ACABADO NEGRO MATE Y ROBLE CON UNA BARRA DE DESAYUNO EN MADERA DE ROBLE A MEDIDA. EN ESTA VISTA DESTACA EL ENMARCADO DEL SUELO DEL FRENTE DE LA COCINA, EN HIDRAULICO TIPICO CATALAN

Design ideas for an urban l-shaped open plan kitchen in Lyon with flat-panel cabinets, medium wood cabinets, wood worktops, black appliances, an island, white floors, brown worktops and a wood ceiling.

«Брутальный лофт» в Московской новостройке.
Создать ощущение настоящего лофта в интерьере не так просто, как может показаться! В этом стиле нет ничего случайного, все продумано досконально и до мелочей. Сочетание фактур, цвета, материала, это не просто игра, а дизайнерский подход к каждой детали.
В Московской новостройке, площадь которой 83 кв м, мне удалось осуществить все задуманное и создать интерьер с настроением в стиле лофт!
Зоны кухни и гостиной визуально разграничивают предметы мебели и декора. Стены отделаны декоративным кирпичом и штукатуркой с эффектом состаренной поверхности.

Black and gold modern downtown loft kitchen
This is an example of a medium sized urban open plan kitchen in Denver with black cabinets, white splashback, stainless steel appliances, an island and black worktops.
This is an example of a medium sized urban open plan kitchen in Denver with black cabinets, white splashback, stainless steel appliances, an island and black worktops.

We built the kitchen cabinets out of dark blue laminated birch plywood, with sealed, exposed edges.
Design ideas for a large industrial l-shaped open plan kitchen in New York with a double-bowl sink, flat-panel cabinets, blue cabinets, stainless steel worktops, grey splashback, mosaic tiled splashback, stainless steel appliances, light hardwood flooring, an island, beige floors and grey worktops.
Design ideas for a large industrial l-shaped open plan kitchen in New York with a double-bowl sink, flat-panel cabinets, blue cabinets, stainless steel worktops, grey splashback, mosaic tiled splashback, stainless steel appliances, light hardwood flooring, an island, beige floors and grey worktops.

Urban galley open plan kitchen in Nantes with a submerged sink, flat-panel cabinets, grey cabinets, an island, grey floors and grey worktops.

Design ideas for a large urban open plan kitchen in Hanover with an island, glass-front cabinets, dark wood cabinets, concrete flooring and grey floors.

Originally a church and community centre, this Northside residence has been lovingly renovated by an enthusiastic young couple into a unique family home.
The design brief for this kitchen design was to create a larger than life industrial style kitchen that would not look lost in the enormous 8.3meter wide “assembly hall” area of this unassuming 1950’s suburban home. The inclusion of a large island that was proportionate to the space was a must have for the family.
The collation of different materials, textures and design features in this kitchen blend to create a functional, family-friendly, industrial style kitchen design that feels warm and inviting and entirely at home in its surroundings.
The clients desire for dark charcoal colour cabinetry is softened with the use of the ‘Bluegrass’ colour cabinets under the rough finish solid wood island bench. The sleek black handles on the island contrast the Bluegrass cabinet colour while tying the island in with the handless charcoal colour cabinets on the back wall.
With limited above bench wall space, the majority of storage is accommodated in 50-65kg capacity soft closing drawers under deep benchtops maximising the storage potential of the area.
The 1meter wide appliance cabinet has ample storage for small appliances in tall deep drawers under bench height while a pair of pocket doors above bench level open to reveal bench space for a toaster and coffee machine with a microwave space and shelving above.
This kitchen design earned our designer Anne Ellard, a spot in the final of KBDI’s 2017 Designer Awards. Award winners will be announced at a Gala event in Adelaide later this year.
Now in its ninth year, the KBDi Designer Awards is a well-established and highly regarded national event on the Australian design calendar. The program recognises the professionalism and talent of Australian kitchen and bathroom designers.
What the clients said: ” The end result of our experience with Anne and Kitchens by Kathie is a space that people walk into and everyone says “Wow!”. As well as being great to look at, it’s a pleasure to use, the space has both great form and function. Anne was extremely responsive to any issues or concerns that cropped up during the design/build process which made the whole process much smoother and enjoyable. Thanks again Anne, we’re extremely happy with the result.”

This is an example of a medium sized urban galley open plan kitchen in Philadelphia with a submerged sink, shaker cabinets, black cabinets, wood worktops, grey splashback, metro tiled splashback, stainless steel appliances, light hardwood flooring and an island.
Industrial Open Plan Kitchen Ideas and Designs
1