Eclectic Open Plan Kitchen Ideas and Designs
Refine by:
Budget
Sort by:Popular Today
41 - 60 of 5,662 photos
Item 1 of 3

Design ideas for a medium sized bohemian l-shaped open plan kitchen in Austin with a submerged sink, shaker cabinets, green cabinets, soapstone worktops, white splashback, ceramic splashback, stainless steel appliances, medium hardwood flooring, an island, brown floors and black worktops.
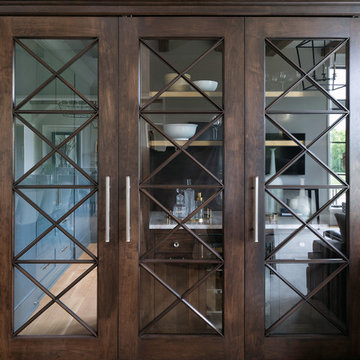
Hendel Homes
Landmark Photography
Design ideas for an expansive bohemian open plan kitchen with a belfast sink, recessed-panel cabinets, white cabinets, quartz worktops, multi-coloured splashback, marble splashback, stainless steel appliances, medium hardwood flooring, an island and brown floors.
Design ideas for an expansive bohemian open plan kitchen with a belfast sink, recessed-panel cabinets, white cabinets, quartz worktops, multi-coloured splashback, marble splashback, stainless steel appliances, medium hardwood flooring, an island and brown floors.
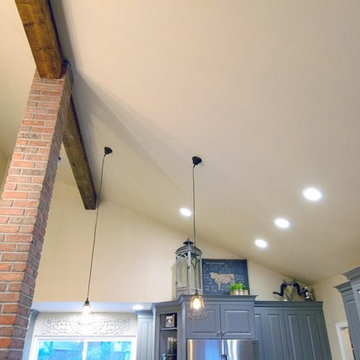
Eclectic single-wall open plan kitchen in Denver with a belfast sink, raised-panel cabinets, grey cabinets, quartz worktops, multi-coloured splashback, ceramic splashback, stainless steel appliances, porcelain flooring and an island.
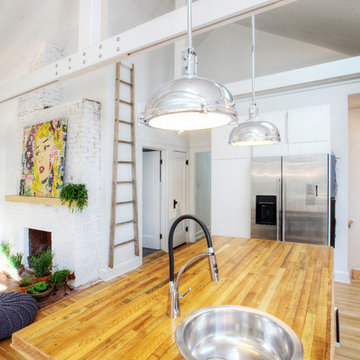
Kitchen opens to Living/Dining in this revitalized 1920's Bungalow - Interior Architecture: HAUS | Architecture + BRUSFO - Construction Managment: WERK | Build - Photo: HAUS | Architecture
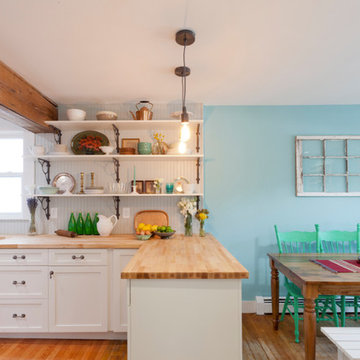
Rustic wood elements and updated stainless steel appliances create a contemporary country vibe that the family always wanted.
Photo of an eclectic l-shaped open plan kitchen in New York with a belfast sink, shaker cabinets, white cabinets, wood worktops, grey splashback and stainless steel appliances.
Photo of an eclectic l-shaped open plan kitchen in New York with a belfast sink, shaker cabinets, white cabinets, wood worktops, grey splashback and stainless steel appliances.
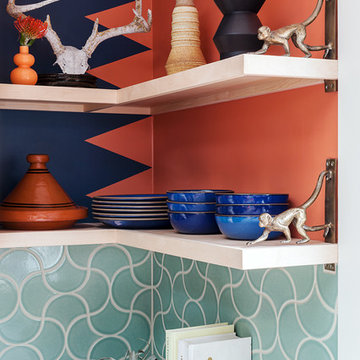
This is an example of a small eclectic l-shaped open plan kitchen in San Francisco with a submerged sink, shaker cabinets, light wood cabinets, engineered stone countertops, blue splashback, ceramic splashback, stainless steel appliances, light hardwood flooring and no island.

IDS (Interior Design Society) Designer of the Year - National Competition - 2nd Place award winning Kitchen ($30,000 & Under category)
Photo by: Shawn St. Peter Photography -
What designer could pass on the opportunity to buy a floating home like the one featured in the movie Sleepless in Seattle? Well, not this one! When I purchased this floating home from my aunt and uncle, I undertook a huge out-of-state remodel. Up for the challenge, I grabbed my water wings, sketchpad, & measuring tape. It was sink or swim for Patricia Lockwood to finish before the end of 2014. The big reveal for the finished houseboat on Sauvie Island will be in the summer of 2015 - so stay tuned.
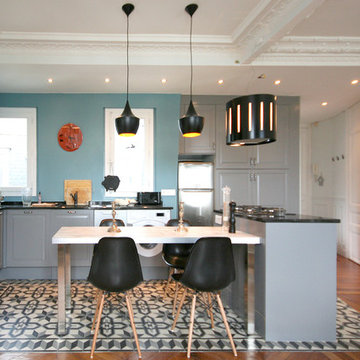
Inspiration for a medium sized eclectic l-shaped open plan kitchen in Paris with grey cabinets and an island.
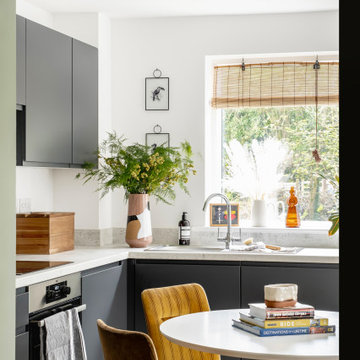
Design ideas for a bohemian l-shaped open plan kitchen in Gloucestershire with a built-in sink and stainless steel appliances.

Design ideas for a large eclectic galley open plan kitchen in Catania-Palermo with a submerged sink, flat-panel cabinets, grey cabinets, marble worktops, white splashback, marble splashback, stainless steel appliances, light hardwood flooring, an island and white worktops.

Photo of a medium sized bohemian u-shaped open plan kitchen in London with flat-panel cabinets, yellow cabinets, marble worktops, white splashback, ceramic splashback, white worktops and feature lighting.

The open plan kitchen with a central moveable island is the perfect place to socialise. With a mix of wooden and zinc worktops, the shaker kitchen in grey tones sits comfortably next to exposed brick works of the chimney breast. The original features of the restored cornicing and floorboards work well with the Smeg fridge and the vintage French dresser.
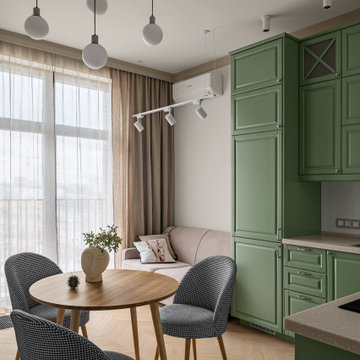
Photo of a medium sized bohemian l-shaped open plan kitchen in Moscow with a submerged sink, glass-front cabinets, green cabinets, composite countertops, white splashback, ceramic splashback, stainless steel appliances, light hardwood flooring and beige worktops.
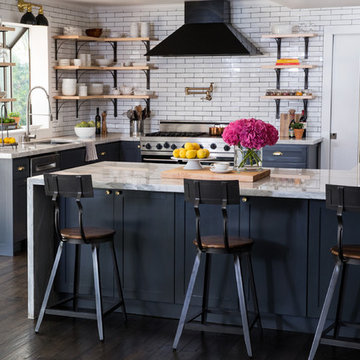
Open concept kitchen with a French Bistro feel. Light maple wood shelves on custom made brackets.
Photo: Emily Wilson
Inspiration for a small eclectic l-shaped open plan kitchen in Las Vegas with a submerged sink, shaker cabinets, grey cabinets, quartz worktops, white splashback, metro tiled splashback, stainless steel appliances, dark hardwood flooring, an island and brown floors.
Inspiration for a small eclectic l-shaped open plan kitchen in Las Vegas with a submerged sink, shaker cabinets, grey cabinets, quartz worktops, white splashback, metro tiled splashback, stainless steel appliances, dark hardwood flooring, an island and brown floors.

Custom open kitchen. My clients entertain a great deal and needed a kitchen that was a main feature in the apartment.
It is a very eclectic use of materials and periods; glass back splash tile, water fall counters, recessed flat paneled cabinets and vintage french hand blown glass with mesh and mercury pendants.
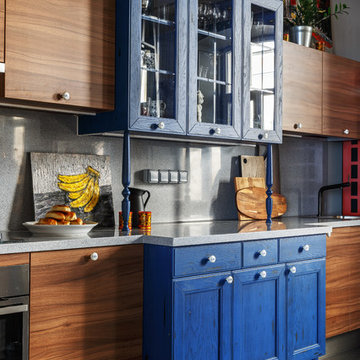
ToTaste Studio
Макс Жуков
Виктор Штефан
Фотограф: Сергей Красюк
Large eclectic single-wall open plan kitchen in Saint Petersburg with grey floors, blue cabinets, composite countertops, grey splashback, stainless steel appliances, an island and recessed-panel cabinets.
Large eclectic single-wall open plan kitchen in Saint Petersburg with grey floors, blue cabinets, composite countertops, grey splashback, stainless steel appliances, an island and recessed-panel cabinets.
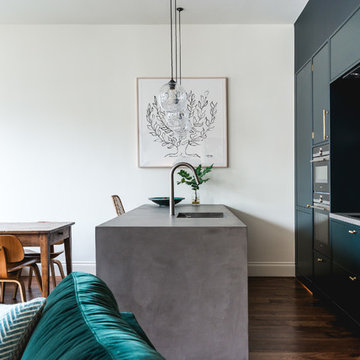
Gary Summers
Photo of a small bohemian single-wall open plan kitchen in London with a submerged sink, flat-panel cabinets, blue cabinets, concrete worktops, black appliances, dark hardwood flooring, an island and brown floors.
Photo of a small bohemian single-wall open plan kitchen in London with a submerged sink, flat-panel cabinets, blue cabinets, concrete worktops, black appliances, dark hardwood flooring, an island and brown floors.
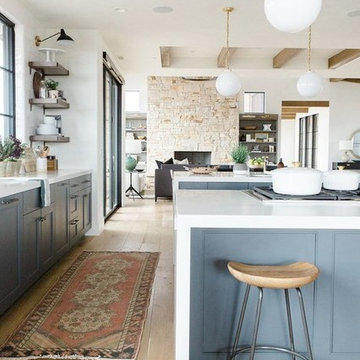
Shop the Look, See the Photo Tour here: https://www.studio-mcgee.com/studioblog/2017/4/24/promontory-project-great-room-kitchen?rq=Promontory%20Project%3A
Watch the Webisode: https://www.studio-mcgee.com/studioblog/2017/4/21/promontory-project-webisode?rq=Promontory%20Project%3A

Treve Johnson
This is an example of a medium sized eclectic l-shaped open plan kitchen in San Francisco with a belfast sink, shaker cabinets, white cabinets, soapstone worktops, white splashback, metro tiled splashback, stainless steel appliances, light hardwood flooring, an island and brown floors.
This is an example of a medium sized eclectic l-shaped open plan kitchen in San Francisco with a belfast sink, shaker cabinets, white cabinets, soapstone worktops, white splashback, metro tiled splashback, stainless steel appliances, light hardwood flooring, an island and brown floors.
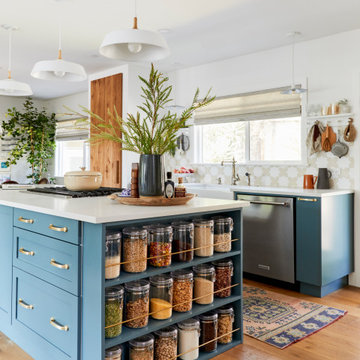
Cook up a creative and eclectic kitchen design by using our white Mini Star & Cross backsplash tile blend.
DESIGN
Velinda Hellen
PHOTOS
Sara Ligorria-Tramp
Tile Shown: Mini Star in Calcite & Mini Cross in Ivory
Eclectic Open Plan Kitchen Ideas and Designs
3