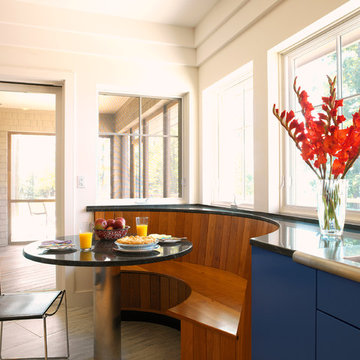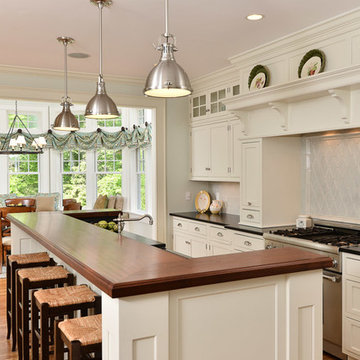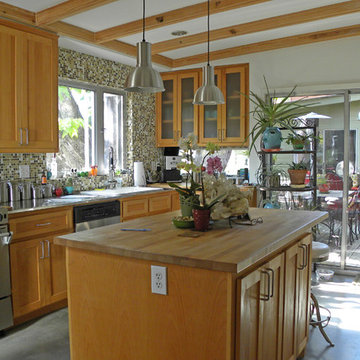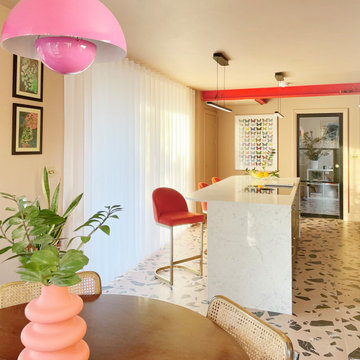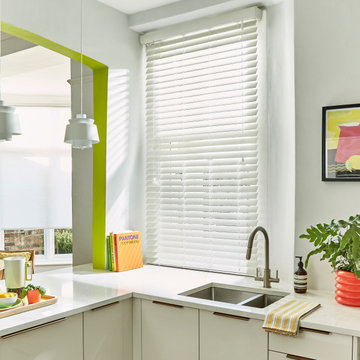Kitchen Ideas and Designs
Refine by:
Budget
Sort by:Popular Today
1 - 16 of 16 photos
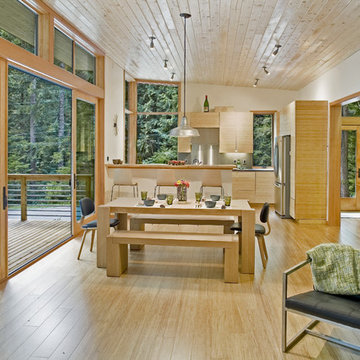
Modern l-shaped open plan kitchen in Seattle with flat-panel cabinets, light wood cabinets, metallic splashback and stainless steel appliances.
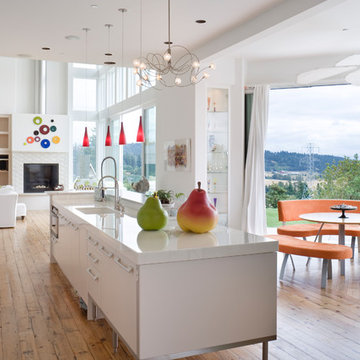
House Plan 2466. Photos by Bob Greenspan
Inspiration for a contemporary galley open plan kitchen in Portland with flat-panel cabinets and white cabinets.
Inspiration for a contemporary galley open plan kitchen in Portland with flat-panel cabinets and white cabinets.
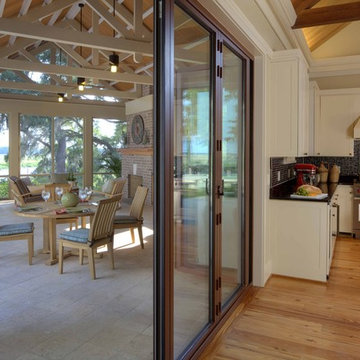
Design ideas for a large rustic l-shaped kitchen/diner in Atlanta with stainless steel appliances, shaker cabinets, white cabinets, black splashback, mosaic tiled splashback, a submerged sink, granite worktops, medium hardwood flooring and an island.
Find the right local pro for your project
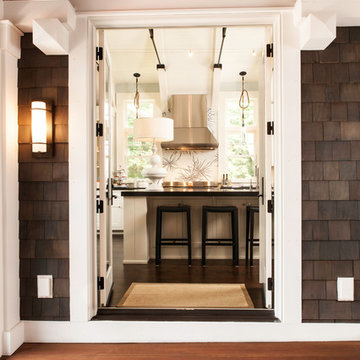
This family’s second home was designed to reflect their love of the beach and easy weekend living. Low maintenance materials were used so their time here could be focused on fun and not on worrying about or caring for high maintenance elements.
Copyright 2012 Milwaukee Magazine/Photos by Adam Ryan Morris at Morris Creative, LLC.
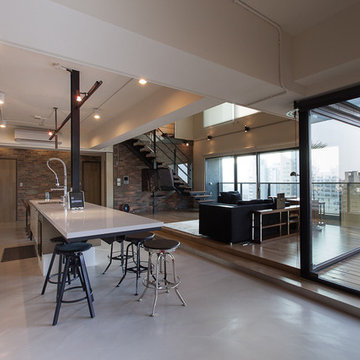
By PMK+designers
http://www.facebook.com/PmkDesigners
http://fotologue.jp/pmk
Designer: Kevin Yang
Project Manager: Hsu Wen-Hung
Project Name: Lai Residence
Location: Kaohsiung City, Taiwan
Photography by: Joey Liu
This two-story penthouse apartment embodies many of PMK’s ideas about integration between space, architecture, urban living, and spirituality into everyday life. Designed for a young couple with a recent newborn daughter, this residence is centered on a common area on the lower floor that supports a wide range of activities, from cooking and dining, family entertainment and music, as well as coming together as a family by its visually seamless transitions from inside to outside to merge the house into its’ cityscape. The large two-story volume of the living area keeps the second floor connected containing a semi-private master bedroom, walk-in closet and master bath, plus a separate private study.
The integrity of the home’s materials was also an important factor in the design—solid woods, concrete, and raw metal were selected because they stand up to day to day needs of a family’s use yet look even better with age. Brick wall surfaces are carefully placed for the display of art and objects, so that these elements are integrated into the architectural fabric of the space.
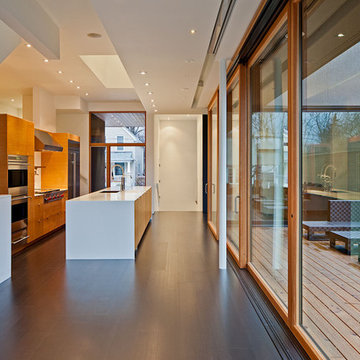
Located in Toronto’s Beaches district, 150_W addresses the challenges of maximizing southern exposure within an east-west oriented mid-lot while exploring opportunities for extended outdoor living spaces designed for the Canadian climate. The building’s plan and section is focused around a south-facing side-yard terrace creating an L-shaped cantilevered volume which helps shelter it from the winter winds while leaving it open to the warmth of the winter sun. This side terrace engages the site and home both spatially and environmentally, extending the interior living environment to a protected outdoor space for year-round use, while providing the framework for integrated passive design strategies.
Architect: nkA
Photography: Peter A. Sellar / www.photoklik.com
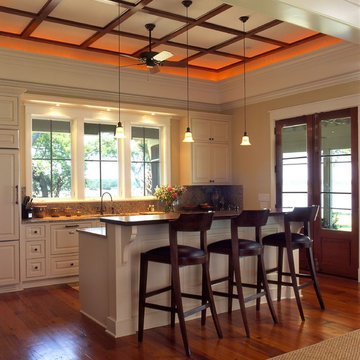
Photo by: Tripp Smith
This is an example of a classic kitchen in Charleston with integrated appliances.
This is an example of a classic kitchen in Charleston with integrated appliances.
Reload the page to not see this specific ad anymore
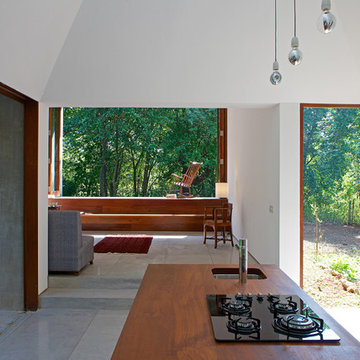
copyright: Sebastian Zachariah
Inspiration for a medium sized modern kitchen in Mumbai with a submerged sink, wood worktops, black appliances, terrazzo flooring and an island.
Inspiration for a medium sized modern kitchen in Mumbai with a submerged sink, wood worktops, black appliances, terrazzo flooring and an island.
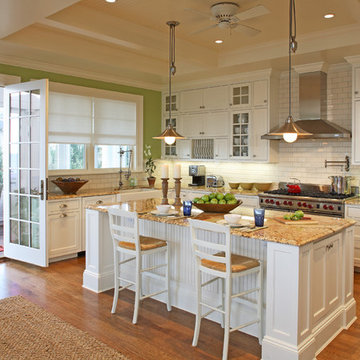
New home on a bluff overlooking Little Peconic Bay.
Photos by Peter Paige.
Inspiration for a traditional kitchen in New York with stainless steel appliances and metro tiled splashback.
Inspiration for a traditional kitchen in New York with stainless steel appliances and metro tiled splashback.
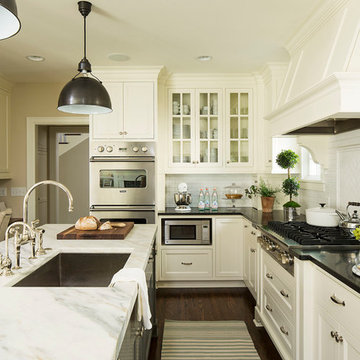
Martha O'Hara Interiors, Interior Design | Troy Thies, Photography
Classic kitchen in Minneapolis with a submerged sink, glass-front cabinets, white cabinets, white splashback, metro tiled splashback, stainless steel appliances, dark hardwood flooring and an island.
Classic kitchen in Minneapolis with a submerged sink, glass-front cabinets, white cabinets, white splashback, metro tiled splashback, stainless steel appliances, dark hardwood flooring and an island.
Reload the page to not see this specific ad anymore
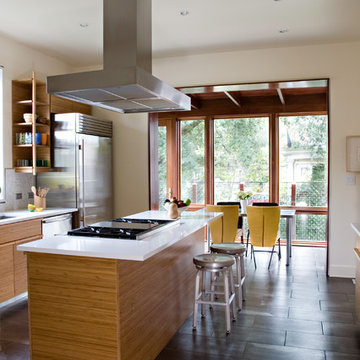
Sara Essex Bradley
This is an example of a contemporary kitchen in New Orleans with flat-panel cabinets, medium wood cabinets and stainless steel appliances.
This is an example of a contemporary kitchen in New Orleans with flat-panel cabinets, medium wood cabinets and stainless steel appliances.
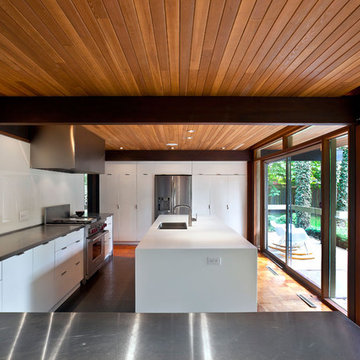
Contemporary Gallery - Completed custom kitchens
This is an example of a contemporary kitchen in Toronto.
This is an example of a contemporary kitchen in Toronto.
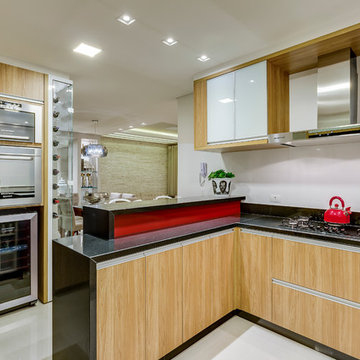
Photo: Nenad Radovanovic
This is an example of a medium sized contemporary u-shaped open plan kitchen in Other with a double-bowl sink, flat-panel cabinets, light wood cabinets, granite worktops, white splashback, ceramic splashback, stainless steel appliances, porcelain flooring and a breakfast bar.
This is an example of a medium sized contemporary u-shaped open plan kitchen in Other with a double-bowl sink, flat-panel cabinets, light wood cabinets, granite worktops, white splashback, ceramic splashback, stainless steel appliances, porcelain flooring and a breakfast bar.
Reload the page to not see this specific ad anymore
Kitchen Ideas and Designs
1

