Premium Kitchen Ideas and Designs
Refine by:
Budget
Sort by:Popular Today
1 - 20 of 58 photos

Custom metal hood, superwhite countertops
Inspiration for a large traditional grey and white l-shaped open plan kitchen in Phoenix with a belfast sink, shaker cabinets, white cabinets, white splashback, integrated appliances, dark hardwood flooring, an island, brown floors, marble worktops and marble splashback.
Inspiration for a large traditional grey and white l-shaped open plan kitchen in Phoenix with a belfast sink, shaker cabinets, white cabinets, white splashback, integrated appliances, dark hardwood flooring, an island, brown floors, marble worktops and marble splashback.
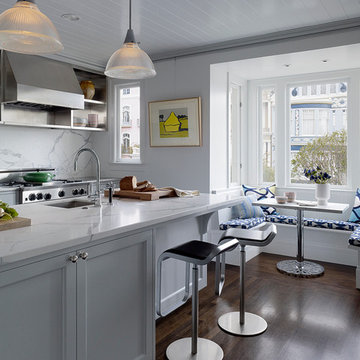
This is an example of a large classic grey and white galley kitchen/diner in San Francisco with white splashback, a double-bowl sink, shaker cabinets, white cabinets, marble worktops, stainless steel appliances, dark hardwood flooring, an island and marble splashback.
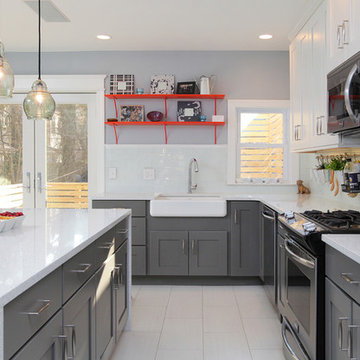
Cabinetry provided by A&C Kitchens
Work completed by Bellweather Construction
Inspiration for a large traditional grey and white l-shaped kitchen in Philadelphia with a belfast sink, shaker cabinets, white splashback, glass tiled splashback, an island, white cabinets, quartz worktops, stainless steel appliances and porcelain flooring.
Inspiration for a large traditional grey and white l-shaped kitchen in Philadelphia with a belfast sink, shaker cabinets, white splashback, glass tiled splashback, an island, white cabinets, quartz worktops, stainless steel appliances and porcelain flooring.
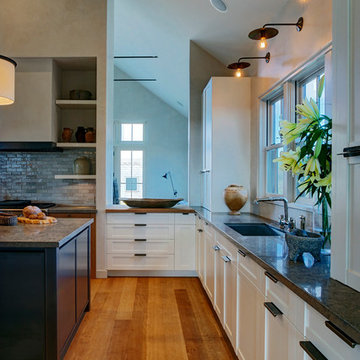
Nantucket, Massachusetts - Transitional - Sophisticated Kitchen.
Designed by #JenniferGilmer
Photography by Bob Narod
http://www.gilmerkitchens.com/
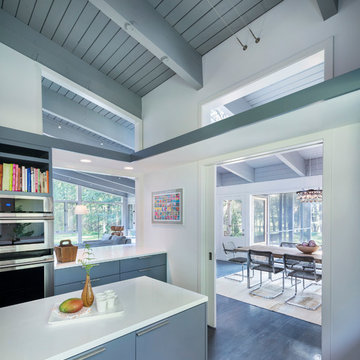
This remodel of a mid century gem is located in the town of Lincoln, MA a hot bed of modernist homes inspired by Gropius’ own house built nearby in the 1940’s. By the time the house was built, modernism had evolved from the Gropius era, to incorporate the rural vibe of Lincoln with spectacular exposed painted wood beams and deep overhangs.
The design rejects the traditional New England house with its enclosing wall and inward posture. The low pitched roofs, open floor plan, and large windows openings connect the house to nature to make the most of its rural setting.
Photo by: Nat Rea Photography
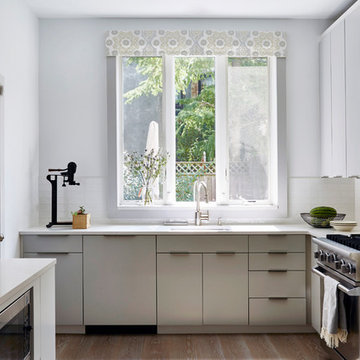
Jacob Snavely
This is an example of a small traditional grey and white u-shaped enclosed kitchen in New York with a submerged sink, flat-panel cabinets, grey cabinets, engineered stone countertops, white splashback, ceramic splashback, integrated appliances, no island and light hardwood flooring.
This is an example of a small traditional grey and white u-shaped enclosed kitchen in New York with a submerged sink, flat-panel cabinets, grey cabinets, engineered stone countertops, white splashback, ceramic splashback, integrated appliances, no island and light hardwood flooring.
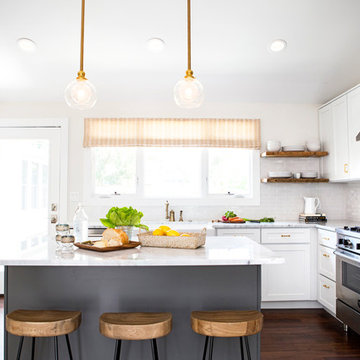
Kady Dunlap
This is an example of a farmhouse grey and white kitchen in Austin with white splashback and an island.
This is an example of a farmhouse grey and white kitchen in Austin with white splashback and an island.
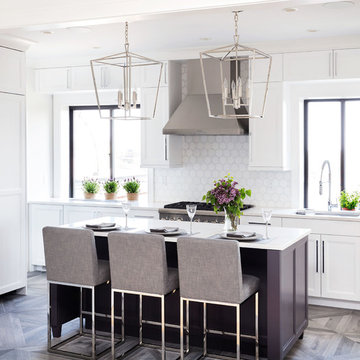
This is an example of a small traditional grey and white single-wall enclosed kitchen in New York with a submerged sink, white cabinets, white splashback, mosaic tiled splashback, stainless steel appliances, porcelain flooring, an island, brown floors and white worktops.
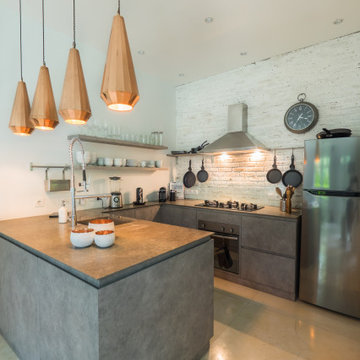
Die Kueche im Industrial Stil
Wir haben hier eine U Form im Stil der Betonoptik gewählt.
Die Hängelampen aus Kupfer und die Steinwand verleihen Industrieoptik und das Glas als Spritzschutz wirkt transparent und leicht
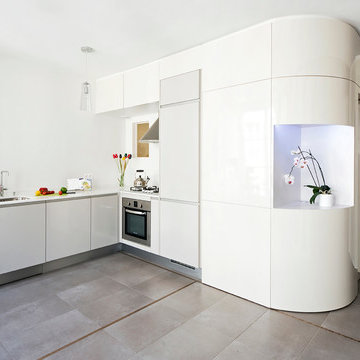
Bertina Minel Architecture
Design ideas for a large contemporary grey and white l-shaped enclosed kitchen in Paris with a submerged sink, flat-panel cabinets, white cabinets, white splashback, integrated appliances, no island and grey floors.
Design ideas for a large contemporary grey and white l-shaped enclosed kitchen in Paris with a submerged sink, flat-panel cabinets, white cabinets, white splashback, integrated appliances, no island and grey floors.
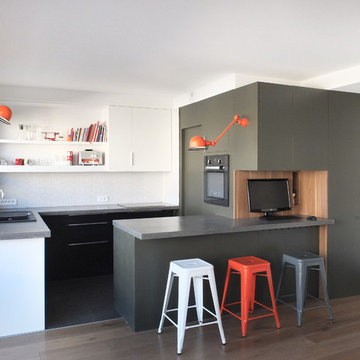
M.Janand
Inspiration for a medium sized contemporary grey and white u-shaped open plan kitchen in Paris with flat-panel cabinets, white splashback, a breakfast bar, a built-in sink, black cabinets, concrete worktops, ceramic splashback and integrated appliances.
Inspiration for a medium sized contemporary grey and white u-shaped open plan kitchen in Paris with flat-panel cabinets, white splashback, a breakfast bar, a built-in sink, black cabinets, concrete worktops, ceramic splashback and integrated appliances.
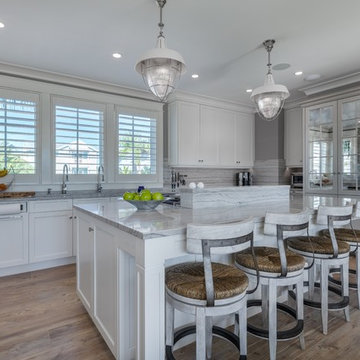
This is an example of a large coastal grey and white kitchen in Tampa with white cabinets, granite worktops, stone slab splashback, integrated appliances, an island, grey worktops, shaker cabinets, multi-coloured splashback and light hardwood flooring.

Free ebook, Creating the Ideal Kitchen. DOWNLOAD NOW
Our clients and their three teenage kids had outgrown the footprint of their existing home and felt they needed some space to spread out. They came in with a couple of sets of drawings from different architects that were not quite what they were looking for, so we set out to really listen and try to provide a design that would meet their objectives given what the space could offer.
We started by agreeing that a bump out was the best way to go and then decided on the size and the floor plan locations of the mudroom, powder room and butler pantry which were all part of the project. We also planned for an eat-in banquette that is neatly tucked into the corner and surrounded by windows providing a lovely spot for daily meals.
The kitchen itself is L-shaped with the refrigerator and range along one wall, and the new sink along the exterior wall with a large window overlooking the backyard. A large island, with seating for five, houses a prep sink and microwave. A new opening space between the kitchen and dining room includes a butler pantry/bar in one section and a large kitchen pantry in the other. Through the door to the left of the main sink is access to the new mudroom and powder room and existing attached garage.
White inset cabinets, quartzite countertops, subway tile and nickel accents provide a traditional feel. The gray island is a needed contrast to the dark wood flooring. Last but not least, professional appliances provide the tools of the trade needed to make this one hardworking kitchen.
Designed by: Susan Klimala, CKD, CBD
Photography by: Mike Kaskel
For more information on kitchen and bath design ideas go to: www.kitchenstudio-ge.com

Design ideas for a large traditional grey and white l-shaped kitchen in Other with white cabinets, engineered stone countertops, grey splashback, stainless steel appliances, dark hardwood flooring, an island, a submerged sink, shaker cabinets, brown floors and stone tiled splashback.

This is an example of a large classic grey and white u-shaped kitchen in Minneapolis with grey cabinets, white splashback, stainless steel appliances, dark hardwood flooring, an island, raised-panel cabinets, a belfast sink, composite countertops, brown floors, white worktops and ceramic splashback.
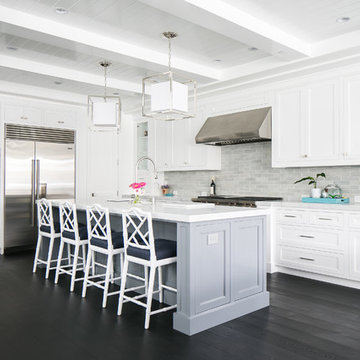
Photography by Ryan Garvin
Photo of a large beach style grey and white l-shaped open plan kitchen in Orange County with white cabinets, marble worktops, grey splashback, ceramic splashback, stainless steel appliances, dark hardwood flooring, an island, shaker cabinets and a belfast sink.
Photo of a large beach style grey and white l-shaped open plan kitchen in Orange County with white cabinets, marble worktops, grey splashback, ceramic splashback, stainless steel appliances, dark hardwood flooring, an island, shaker cabinets and a belfast sink.
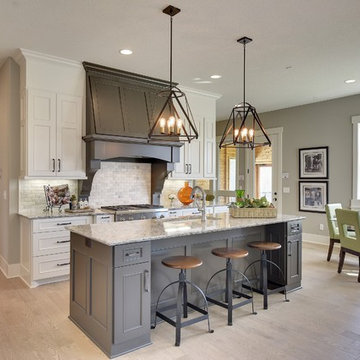
Spacecrafting
Inspiration for a large classic grey and white l-shaped open plan kitchen in Minneapolis with a submerged sink, recessed-panel cabinets, white cabinets, quartz worktops, white splashback, metro tiled splashback, stainless steel appliances, light hardwood flooring and an island.
Inspiration for a large classic grey and white l-shaped open plan kitchen in Minneapolis with a submerged sink, recessed-panel cabinets, white cabinets, quartz worktops, white splashback, metro tiled splashback, stainless steel appliances, light hardwood flooring and an island.

Design ideas for an expansive classic grey and white l-shaped kitchen/diner in Chicago with a submerged sink, beaded cabinets, multi-coloured splashback, stainless steel appliances, dark hardwood flooring, an island, grey cabinets, quartz worktops, stone tiled splashback and brown floors.

The kitchen cabinets are high gloss lacquer with lava stone counters for a crisp modern look.
Anice Hoachlander, Hoachlander Davis Photography, LLC

This traditional home contained an outdated kitchen, eating area, powder room, pantry and laundry area. The spaces were reconfigured so that the kitchen occupied all of the space. What was once an opening into an under utilized hallway, became a pantry closet. A full bathroom was tucked behind the pantry into space from the breezeway.
Premium Kitchen Ideas and Designs
1