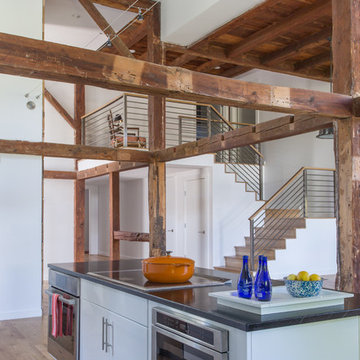Premium Kitchen Ideas and Designs
Refine by:
Budget
Sort by:Popular Today
1 - 20 of 87 photos

Locati Architects, LongViews Studio
Inspiration for a large rural l-shaped kitchen in Other with a belfast sink, flat-panel cabinets, light wood cabinets, concrete worktops, white splashback, metro tiled splashback, stainless steel appliances, light hardwood flooring and an island.
Inspiration for a large rural l-shaped kitchen in Other with a belfast sink, flat-panel cabinets, light wood cabinets, concrete worktops, white splashback, metro tiled splashback, stainless steel appliances, light hardwood flooring and an island.

Medium sized modern galley kitchen in Melbourne with a submerged sink, flat-panel cabinets, grey splashback, glass sheet splashback, black appliances, medium hardwood flooring, an island and white worktops.

Designing a new staircase to connect all three levels freed up space for this kitchen. Before, my client had to squeeze through a narrow opening in the corner of the kitchen to access an equally narrow stair to the basement. In the process of evaluating the space we discovered there was no foundation under the kitchen walls! Noticing that the entry to their home was little used--everyone came right in to the kitchen--gave me the idea that we could connect the kitchen to the entry and convert it into a pantry! Hence, the white painted brick--that wall was formerly an exterior wall.
William Feemster

Dave M. Davis
Design ideas for a large traditional u-shaped kitchen/diner in Other with shaker cabinets, green splashback, stainless steel appliances, a single-bowl sink, medium wood cabinets, granite worktops, mosaic tiled splashback, porcelain flooring, an island, grey floors and grey worktops.
Design ideas for a large traditional u-shaped kitchen/diner in Other with shaker cabinets, green splashback, stainless steel appliances, a single-bowl sink, medium wood cabinets, granite worktops, mosaic tiled splashback, porcelain flooring, an island, grey floors and grey worktops.

A machined hood, custom stainless cabinetry and exposed ducting harkens to a commercial vibe. The 5'x10' marble topped island wears many hats. It serves as a large work surface, tons of storage, informal seating, and a visual line that separates the eating and cooking areas.
Photo by Lincoln Barber
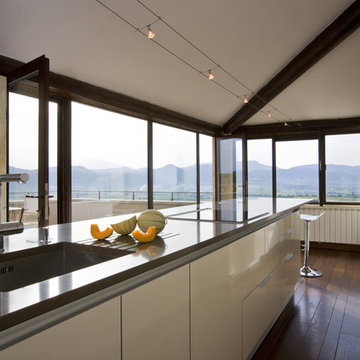
Recently renovated, parts of this in-town home in Rasteau, France are 800 years old.
Photography by Geoffrey Hodgdon
Photo of a mediterranean galley kitchen/diner in Marseille with a submerged sink, flat-panel cabinets, white cabinets, engineered stone countertops and stainless steel appliances.
Photo of a mediterranean galley kitchen/diner in Marseille with a submerged sink, flat-panel cabinets, white cabinets, engineered stone countertops and stainless steel appliances.

Trent Bell
Small rustic kitchen in Portland Maine with granite worktops, stainless steel appliances, grey floors, a submerged sink, medium wood cabinets, window splashback, a breakfast bar and slate flooring.
Small rustic kitchen in Portland Maine with granite worktops, stainless steel appliances, grey floors, a submerged sink, medium wood cabinets, window splashback, a breakfast bar and slate flooring.
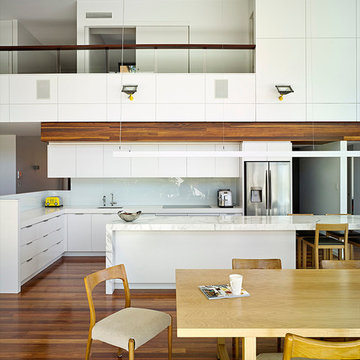
Photo of a medium sized contemporary galley kitchen/diner in Brisbane with a submerged sink, flat-panel cabinets, white cabinets, marble worktops, white splashback, glass sheet splashback, medium hardwood flooring, an island and stainless steel appliances.
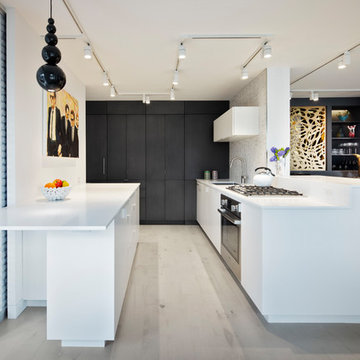
©Ines Leong / L-INES Photo
Medium sized contemporary kitchen/diner in New York with stainless steel appliances, beige floors, a submerged sink, flat-panel cabinets, white cabinets, engineered stone countertops, white splashback, ceramic splashback, light hardwood flooring and white worktops.
Medium sized contemporary kitchen/diner in New York with stainless steel appliances, beige floors, a submerged sink, flat-panel cabinets, white cabinets, engineered stone countertops, white splashback, ceramic splashback, light hardwood flooring and white worktops.
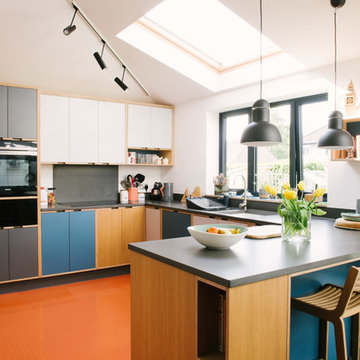
Wood & Wire - Oak Veneered, White & Grey Laminated, Plywood Kitchen
http://www.sarahmasonphotography.co.uk/
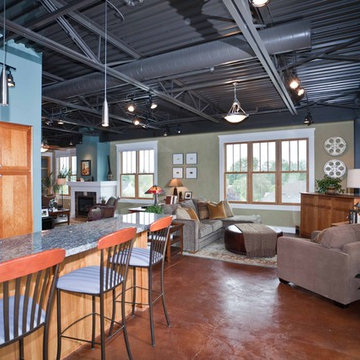
When Portland-based writer Donald Miller was looking to make improvements to his Sellwood loft, he asked a friend for a referral. He and Angela were like old buddies almost immediately. “Don naturally has good design taste and knows what he likes when he sees it. He is true to an earthy color palette; he likes Craftsman lines, cozy spaces, and gravitates to things that give him inspiration, memories and nostalgia. We made key changes that personalized his loft and surrounded him in pieces that told the story of his life, travels and aspirations,” Angela recalled.
Like all writers, Don is an avid book reader, and we helped him display his books in a way that they were accessible and meaningful – building a custom bookshelf in the living room. Don is also a world traveler, and had many mementos from journeys. Although, it was necessary to add accessory pieces to his home, we were very careful in our selection process. We wanted items that carried a story, and didn’t appear that they were mass produced in the home décor market. For example, we found a 1930’s typewriter in Portland’s Alameda District to serve as a focal point for Don’s coffee table – a piece that will no doubt launch many interesting conversations.
We LOVE and recommend Don’s books. For more information visit www.donmilleris.com
For more about Angela Todd Studios, click here: https://www.angelatoddstudios.com/
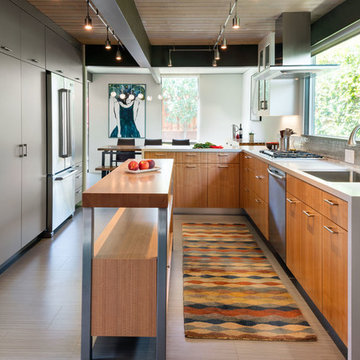
Photo of a large contemporary kitchen/diner in San Francisco with a single-bowl sink, flat-panel cabinets, stainless steel appliances, an island, light wood cabinets, composite countertops, grey splashback, mosaic tiled splashback, laminate floors and brown floors.
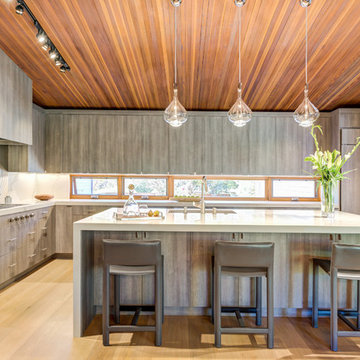
Photography by Treve Johnson Photography
Large contemporary l-shaped kitchen in San Francisco with flat-panel cabinets, engineered stone countertops, light hardwood flooring, an island, beige floors, white worktops, light wood cabinets, window splashback and integrated appliances.
Large contemporary l-shaped kitchen in San Francisco with flat-panel cabinets, engineered stone countertops, light hardwood flooring, an island, beige floors, white worktops, light wood cabinets, window splashback and integrated appliances.
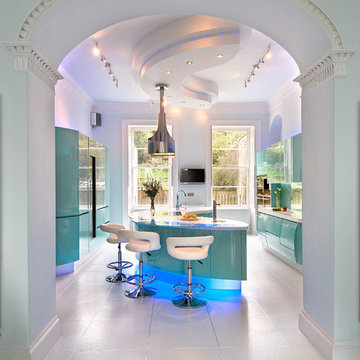
Photo of a large contemporary galley enclosed kitchen in London with an integrated sink, flat-panel cabinets, composite countertops, green splashback, glass sheet splashback, stainless steel appliances, ceramic flooring, an island and blue cabinets.
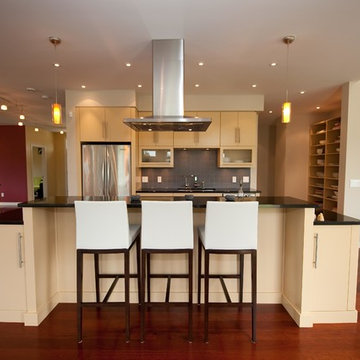
OakWood
Design ideas for a medium sized contemporary grey and cream galley kitchen/diner in Ottawa with stainless steel appliances, flat-panel cabinets, grey splashback, a submerged sink, beige cabinets, composite countertops, dark hardwood flooring, an island and brown floors.
Design ideas for a medium sized contemporary grey and cream galley kitchen/diner in Ottawa with stainless steel appliances, flat-panel cabinets, grey splashback, a submerged sink, beige cabinets, composite countertops, dark hardwood flooring, an island and brown floors.
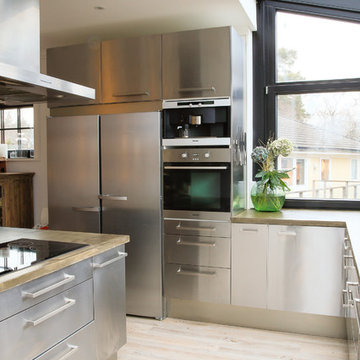
Patricia Castillanos
Inspiration for an industrial l-shaped enclosed kitchen in Stockholm with flat-panel cabinets, stainless steel cabinets, concrete worktops, stainless steel appliances, light hardwood flooring and an island.
Inspiration for an industrial l-shaped enclosed kitchen in Stockholm with flat-panel cabinets, stainless steel cabinets, concrete worktops, stainless steel appliances, light hardwood flooring and an island.
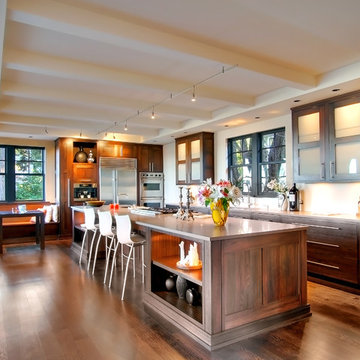
Inspiration for a large contemporary l-shaped kitchen/diner in Seattle with glass-front cabinets, dark wood cabinets, white splashback, stainless steel appliances, a submerged sink, dark hardwood flooring and an island.
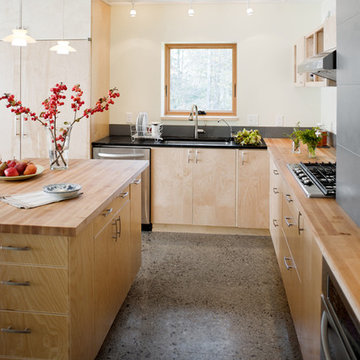
Conner and Buck Design Build
Pill-Maharam Architects
Photo of a contemporary l-shaped kitchen in Burlington with wood worktops, flat-panel cabinets, light wood cabinets and integrated appliances.
Photo of a contemporary l-shaped kitchen in Burlington with wood worktops, flat-panel cabinets, light wood cabinets and integrated appliances.

This is the model unit for modern live-work lofts. The loft features 23 foot high ceilings, a spiral staircase, and an open bedroom mezzanine.
This is an example of a medium sized urban single-wall kitchen/diner in Portland with flat-panel cabinets, medium wood cabinets, stainless steel appliances, a submerged sink, concrete worktops, concrete flooring, no island and grey floors.
This is an example of a medium sized urban single-wall kitchen/diner in Portland with flat-panel cabinets, medium wood cabinets, stainless steel appliances, a submerged sink, concrete worktops, concrete flooring, no island and grey floors.
Premium Kitchen Ideas and Designs
1
