Luxury Kitchen Ideas and Designs
Refine by:
Budget
Sort by:Popular Today
1 - 20 of 79 photos

Photography by Benjamin Benschneider
Inspiration for a large modern l-shaped open plan kitchen in Seattle with a submerged sink, flat-panel cabinets, medium wood cabinets, engineered stone countertops, blue splashback, glass sheet splashback, stainless steel appliances, concrete flooring, an island, grey floors and grey worktops.
Inspiration for a large modern l-shaped open plan kitchen in Seattle with a submerged sink, flat-panel cabinets, medium wood cabinets, engineered stone countertops, blue splashback, glass sheet splashback, stainless steel appliances, concrete flooring, an island, grey floors and grey worktops.

Inspiration for an expansive classic l-shaped kitchen in Dallas with dark hardwood flooring, an island, a double-bowl sink, recessed-panel cabinets, black cabinets, grey splashback, integrated appliances and brown floors.

Northfield, IL kitchen remodel has an open floor plan which allows for better daylight dispursement. Defining the kitchen, dining, and sitting room space by varying ceiling design and open cabinetry makes the rooms more spacious, yet each space remains well defined. The added skylights in the hall gave natural light in the interior hallway as well as down the lower level stairway. The updated closets and baths use every inch wisely and the visual sight lines throughout are crisp and clean.
Norman Sizemore Photography
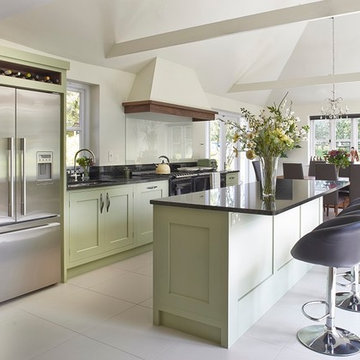
A sleek modern kitchen in a light and airy vaulted space.
This is an example of a medium sized traditional single-wall kitchen/diner in Surrey with a submerged sink, shaker cabinets, green cabinets, granite worktops, black splashback, glass sheet splashback, stainless steel appliances and an island.
This is an example of a medium sized traditional single-wall kitchen/diner in Surrey with a submerged sink, shaker cabinets, green cabinets, granite worktops, black splashback, glass sheet splashback, stainless steel appliances and an island.

Photo of an expansive rustic u-shaped open plan kitchen in Denver with a submerged sink, shaker cabinets, dark wood cabinets, granite worktops, multi-coloured splashback, stone tiled splashback, stainless steel appliances, travertine flooring, an island and beige floors.
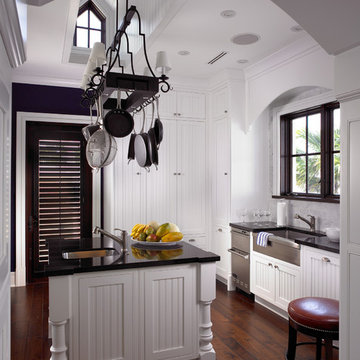
Interior Design: Pinto Designs
Architect: Robert Wade
Landscape Architect: Raymond Jungles
Photography: Kim Sargent
Design ideas for a classic enclosed kitchen in Miami with a belfast sink, white cabinets, granite worktops, stone slab splashback, dark hardwood flooring and an island.
Design ideas for a classic enclosed kitchen in Miami with a belfast sink, white cabinets, granite worktops, stone slab splashback, dark hardwood flooring and an island.

The overscaled interior wall lanterns flank the kitchen view while smoke bell jars light the island.
Photo-Tom Grimes
Large farmhouse l-shaped kitchen in Philadelphia with a belfast sink, beaded cabinets, white cabinets, granite worktops, stone slab splashback, integrated appliances, dark hardwood flooring, an island, brown floors and brown worktops.
Large farmhouse l-shaped kitchen in Philadelphia with a belfast sink, beaded cabinets, white cabinets, granite worktops, stone slab splashback, integrated appliances, dark hardwood flooring, an island, brown floors and brown worktops.
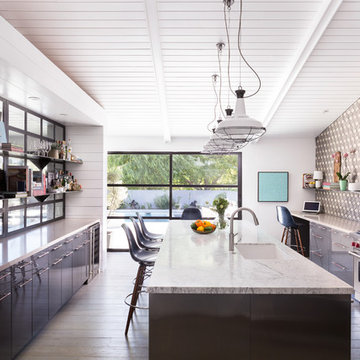
big and airy kitchen
Photo of a large midcentury galley kitchen in Los Angeles with a submerged sink, flat-panel cabinets, grey cabinets, multi-coloured splashback, stainless steel appliances and an island.
Photo of a large midcentury galley kitchen in Los Angeles with a submerged sink, flat-panel cabinets, grey cabinets, multi-coloured splashback, stainless steel appliances and an island.
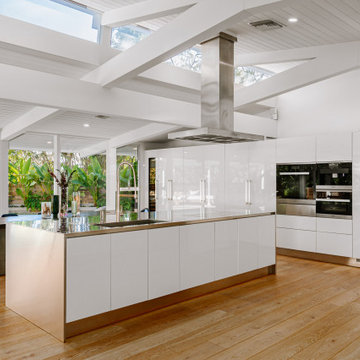
This is an example of an expansive retro open plan kitchen in Los Angeles with a submerged sink, flat-panel cabinets, white cabinets, stainless steel worktops, an island, stainless steel appliances, medium hardwood flooring and brown floors.
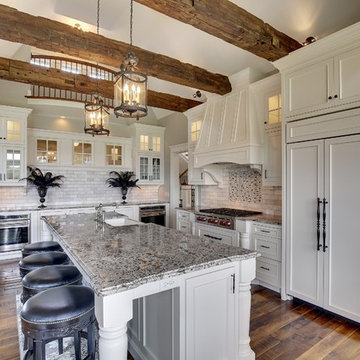
Scott Hutchinson & Spacecrafting
Large classic l-shaped open plan kitchen in Minneapolis with a belfast sink, white cabinets, an island, recessed-panel cabinets, white splashback, integrated appliances, dark hardwood flooring and limestone splashback.
Large classic l-shaped open plan kitchen in Minneapolis with a belfast sink, white cabinets, an island, recessed-panel cabinets, white splashback, integrated appliances, dark hardwood flooring and limestone splashback.

Lauren Keller
This is an example of an expansive rural u-shaped kitchen/diner in Austin with white cabinets, an island, a belfast sink, shaker cabinets, white splashback, stainless steel appliances, medium hardwood flooring, brown floors and white worktops.
This is an example of an expansive rural u-shaped kitchen/diner in Austin with white cabinets, an island, a belfast sink, shaker cabinets, white splashback, stainless steel appliances, medium hardwood flooring, brown floors and white worktops.
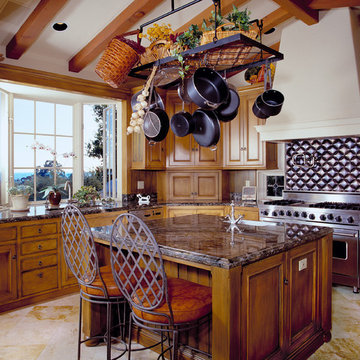
Kitchen.
Mediterranean u-shaped open plan kitchen in Santa Barbara with a submerged sink, recessed-panel cabinets, dark wood cabinets, granite worktops, black splashback, stone slab splashback and stainless steel appliances.
Mediterranean u-shaped open plan kitchen in Santa Barbara with a submerged sink, recessed-panel cabinets, dark wood cabinets, granite worktops, black splashback, stone slab splashback and stainless steel appliances.
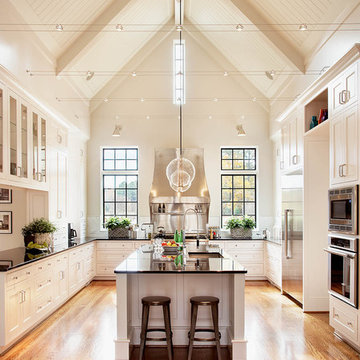
Photo by dustin peck photography inc; Interior Designer: Design Lines, Ltd (hpickett@designlinesltd.com), Architectural Design by Dean Marvin Malecha, FAIA, NC State University College of Design
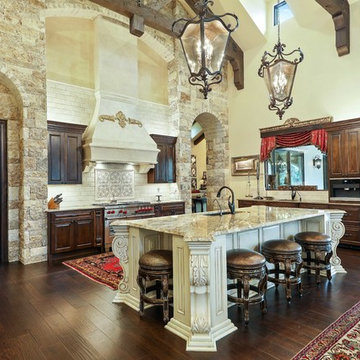
Tuscan Mediterranean Villa locate it in Cordillera Ranch in a 14 acre lot, house designed by OSCAR E FLORES DESIGN STUDIO builder by TODD GLOWKA BUILDERS
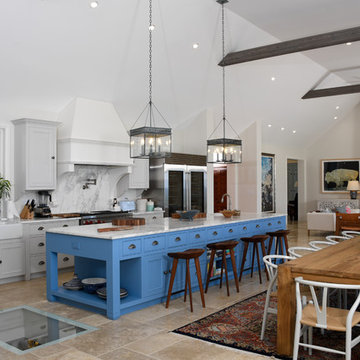
Designed to be a legacy and space where great family memories could be created, OBMI completed the master planning, landscape, interior design, and architecture of the holistic residential Longtail House project.
A modern home wrapped in the classic Bermudian style, it’s comprised of 4 bedrooms with in-suite bathrooms including a master suite and a guest apartment. A Great Room combines all family social activity in one space, with an incorporated living room, dining room, and kitchen. Close by is the Library-Music Room, Media Room, Home Office, back of house kitchen support and laundry. Below the Great Room are the Game Room and the wine cellar, which can be observed from above through a glass floor. There is a large garage for vehicles and various sporting items. At the front of the house, overlooking the ocean is the infinity pool, spa, and gardens with endemic shoreline plants.
The previous house on the property site was carefully disassembled and recycled as exemplified by the existing cedar wood floors, which were repurposed as entrance ceilings. Even garden plants were recycled where possible. The biggest challenge was during excavation. With a lot of hard rock present, it took several weeks to cut through. Once the foundation level was achieved, all work went smoothly. The house has a strong emphasis on respecting and nurturing the environment, with igloo nests situated at the edge of the cliffs for Longtail seabirds to repose. The layout was set so as to maximize the best sun orientation for the solar panels and for natural cooling from the offshore breezes to occur.
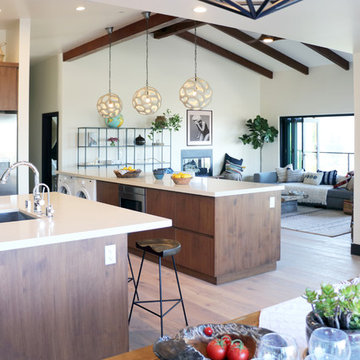
Construction by: SoCal Contractor
Interior Design by: Lori Dennis Inc
Photography by: Roy Yerushalmi
Photo of a large contemporary u-shaped open plan kitchen in Los Angeles with a submerged sink, flat-panel cabinets, brown cabinets, composite countertops, multi-coloured splashback, cement tile splashback, stainless steel appliances, medium hardwood flooring, multiple islands, brown floors and white worktops.
Photo of a large contemporary u-shaped open plan kitchen in Los Angeles with a submerged sink, flat-panel cabinets, brown cabinets, composite countertops, multi-coloured splashback, cement tile splashback, stainless steel appliances, medium hardwood flooring, multiple islands, brown floors and white worktops.
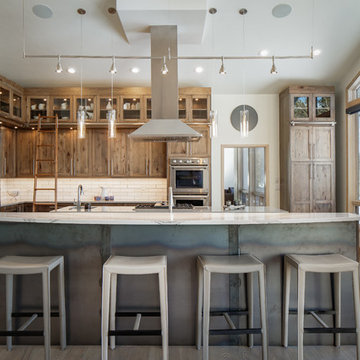
This beautiful kitchen overlooking the mountains is simply an inspiration. Strong clean lines and the use of the ladder to access additional storage spaces make this kitchen a dream come true.

Realtor: Casey Lesher, Contractor: Robert McCarthy, Interior Designer: White Design
Inspiration for a large contemporary l-shaped kitchen/diner in Los Angeles with flat-panel cabinets, multiple islands, medium wood cabinets, beige splashback, stone slab splashback, stainless steel appliances, medium hardwood flooring, an integrated sink, stainless steel worktops, beige worktops and brown floors.
Inspiration for a large contemporary l-shaped kitchen/diner in Los Angeles with flat-panel cabinets, multiple islands, medium wood cabinets, beige splashback, stone slab splashback, stainless steel appliances, medium hardwood flooring, an integrated sink, stainless steel worktops, beige worktops and brown floors.
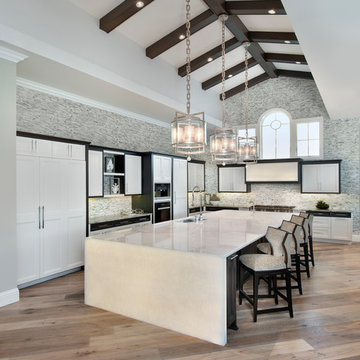
This is an example of an expansive traditional l-shaped kitchen/diner in Miami with mosaic tiled splashback, integrated appliances, light hardwood flooring, an island, a submerged sink, shaker cabinets, multi-coloured splashback and onyx worktops.
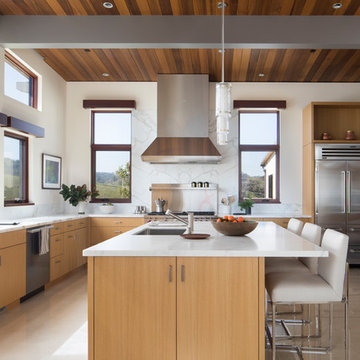
Photography by Paul Dyer
Expansive contemporary l-shaped kitchen in San Francisco with a submerged sink, flat-panel cabinets, light wood cabinets, marble worktops, white splashback, marble splashback, stainless steel appliances, marble flooring, an island, white worktops and beige floors.
Expansive contemporary l-shaped kitchen in San Francisco with a submerged sink, flat-panel cabinets, light wood cabinets, marble worktops, white splashback, marble splashback, stainless steel appliances, marble flooring, an island, white worktops and beige floors.
Luxury Kitchen Ideas and Designs
1