Affordable Kitchen Pantry Ideas and Designs
Refine by:
Budget
Sort by:Popular Today
101 - 120 of 8,424 photos
Item 1 of 3
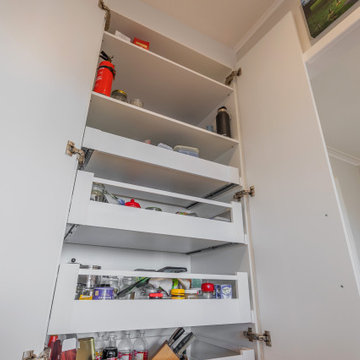
Sleek lines, neutral colours and timber accents scream modern sophistication. No matter how small your kitchen, a light, bright and stylish kitchen eliminates the cramped feeling that comes with it. Galley kitchens make full use of vertical spaces by using wall cabinets and shelving units to create more storage solutions.
The trick to making a small kitchen feel bigger? Playing with light! This kitchen incorporates all sorts of ambient and mood lighting to create a comfortable and relaxing space to cook meals, entertain guests and enjoy dinner. We kept the existing pass through to the dining area and accentuated this by extending the benchtop trough and having a breakfast bar. This really embraces the idea of open plan living., without having a single large space.

This bungalow kitchen was reincarnated by removing a wall between the kitchen and dining nook. By offsetting the peninsula cabinets there is room for seating and a generous new countertop area. The dark navy cabinets and white subway tile are a classic pairing in keeping with the age of the home. The clean lines of the natural Cherry Wood Hood brings warmth and harmony with the warm wood tones of the floor.
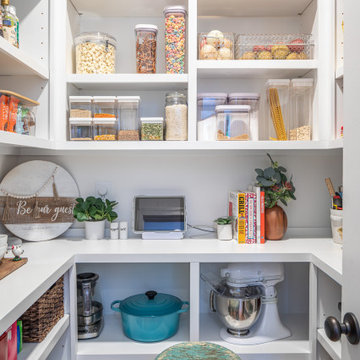
This is an example of a medium sized classic l-shaped kitchen pantry in Raleigh with a submerged sink, shaker cabinets, blue cabinets, quartz worktops, white splashback, marble splashback, stainless steel appliances, medium hardwood flooring, an island, brown floors and white worktops.
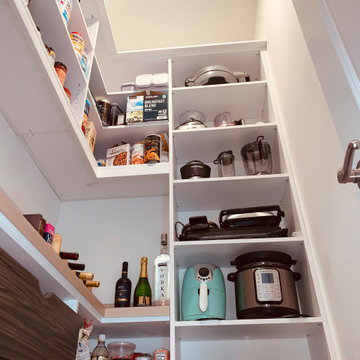
My client had a beautiful new home in Leesburg, VA. The pantry was big but the builder put in awful wire racks. She showed me an inspiration from Pinterest and I designed a custom pantry to fit her baking needs, colors to fit her home, and budget. December 2020 Project Cost $5,500. Tafisa Tete-a-Tete Viva drawer fronts. Wilsonart countertop STILLNESS HINOKI
Y0784
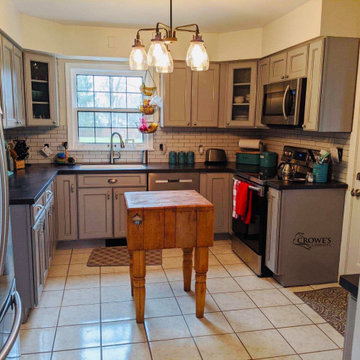
We took this kitchen and modernized it with updated cabinets, a butcher block, subway tile backsplash and new appliances.
Small rural u-shaped kitchen pantry in Other with a built-in sink, recessed-panel cabinets, blue cabinets, engineered stone countertops, white splashback, metro tiled splashback, stainless steel appliances, ceramic flooring, an island, white floors and black worktops.
Small rural u-shaped kitchen pantry in Other with a built-in sink, recessed-panel cabinets, blue cabinets, engineered stone countertops, white splashback, metro tiled splashback, stainless steel appliances, ceramic flooring, an island, white floors and black worktops.
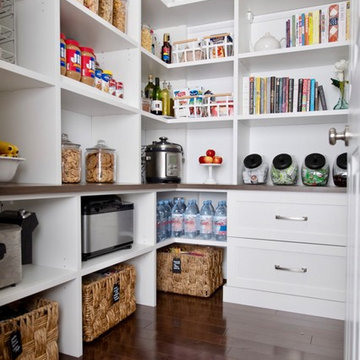
This is an example of a medium sized traditional l-shaped kitchen pantry in Detroit with shaker cabinets, white cabinets, wood worktops, white splashback, wood splashback, dark hardwood flooring, no island, brown floors and brown worktops.

Photography by Tom Roe
Large scandi galley kitchen pantry in Melbourne with a built-in sink, beaded cabinets, medium wood cabinets, concrete worktops, white splashback, metro tiled splashback, stainless steel appliances, cork flooring and an island.
Large scandi galley kitchen pantry in Melbourne with a built-in sink, beaded cabinets, medium wood cabinets, concrete worktops, white splashback, metro tiled splashback, stainless steel appliances, cork flooring and an island.
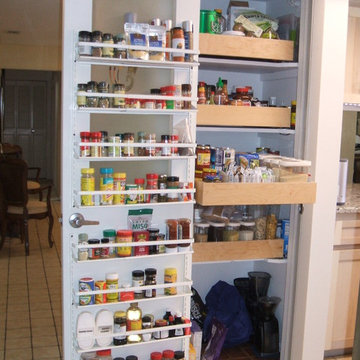
Adventure in Building, Inc. - Designer. WAO Builders - Remodeler. Monarcha Marcet
This is an example of a medium sized traditional u-shaped kitchen pantry in Orlando with a submerged sink, shaker cabinets, light wood cabinets, engineered stone countertops, multi-coloured splashback, stainless steel appliances and no island.
This is an example of a medium sized traditional u-shaped kitchen pantry in Orlando with a submerged sink, shaker cabinets, light wood cabinets, engineered stone countertops, multi-coloured splashback, stainless steel appliances and no island.
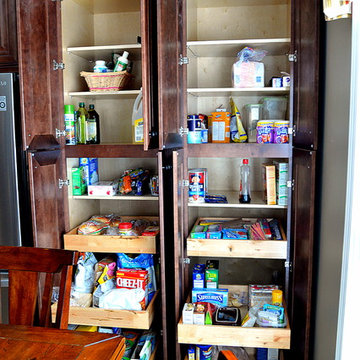
Debra Sherwood/Tabitha Stephens
Inspiration for a large traditional u-shaped kitchen pantry in Atlanta with a double-bowl sink, raised-panel cabinets, medium wood cabinets, granite worktops, beige splashback, glass tiled splashback, stainless steel appliances, porcelain flooring and an island.
Inspiration for a large traditional u-shaped kitchen pantry in Atlanta with a double-bowl sink, raised-panel cabinets, medium wood cabinets, granite worktops, beige splashback, glass tiled splashback, stainless steel appliances, porcelain flooring and an island.
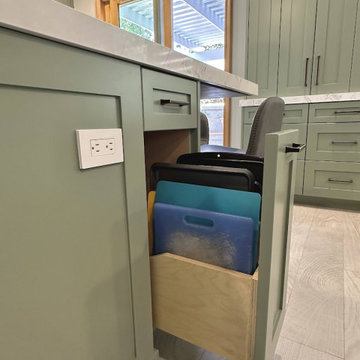
Design Build Modern transitional Custom Kitchen Remodel with Green cabinets in the city of Tustin, Orange County, California
Photo of a medium sized traditional galley kitchen pantry in Orange County with a submerged sink, shaker cabinets, green cabinets, laminate countertops, white splashback, stainless steel appliances, ceramic flooring, an island, multi-coloured floors, white worktops and a vaulted ceiling.
Photo of a medium sized traditional galley kitchen pantry in Orange County with a submerged sink, shaker cabinets, green cabinets, laminate countertops, white splashback, stainless steel appliances, ceramic flooring, an island, multi-coloured floors, white worktops and a vaulted ceiling.
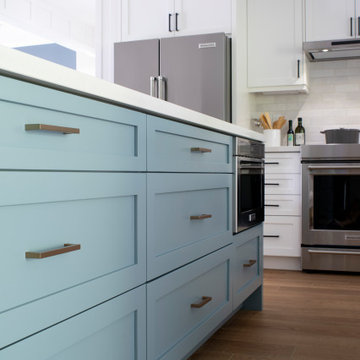
Inspiration for a medium sized traditional l-shaped kitchen pantry in Hawaii with a submerged sink, shaker cabinets, blue cabinets, engineered stone countertops, white splashback, ceramic splashback, stainless steel appliances, medium hardwood flooring, an island, brown floors and grey worktops.

Minimal, white shaker cabinets brighten the room and help to solidify that mid-century modern feel my clients were seeking. However, my clients’ personality and that of the space shines through in the subway tiles’ pop of color. OK – maybe it’s a little more than a pop of color, but it takes this kitchen to the next level. The shiny, blue tile is an unexpected move that completely transforms this space.
Material choice in this project had more of a significance because the kitchen’s shape and size didn’t change and was still rather confined.
Because of this, the layout needed to be organized purposefully, leaving the real transformation up to the material.Material choice in this project had more of a significance because the kitchen’s shape and size didn’t change and was still rather confined.
Because of this, the layout needed to be organized purposefully, leaving the real transformation up to the material.
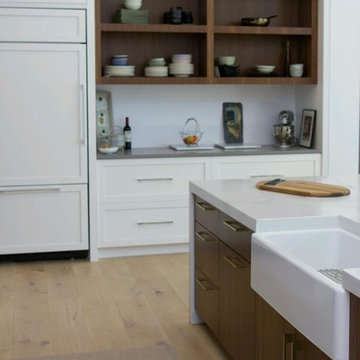
Kitchen uses Walnut with a brown finish for all of the exposed wood surfaces. Walnut used on the slab doors are cut from the same panel to give synchronized pattern that matches vertically.
All painted cabinets are made from Alder.
Unique detail to note for the kitchen is the single seamless top shelve pieces on the top of the cook top and side wall that extend 12 feet without any gaps.
The waterfall edge granite counter top captures initial attention and is the bridge that bring together the Warm walnut kitchen with the white storage and integrated fridge.
Project By: Urban Vision Woodworks
Contact: Michael Alaman
602.882.6606
michael.alaman@yahoo.com
Instagram: www.instagram.com/urban_vision_woodworks
Materials Supplied by: Peterman Lumber, Inc.
Fontana, CA | Las Vegas, NV | Phoenix, AZ
http://petermanlumber.com/
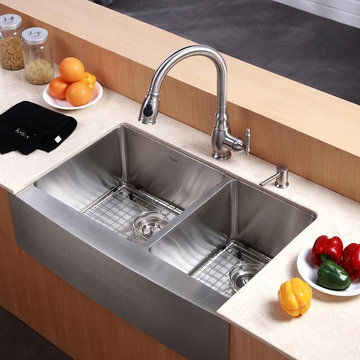
Kraus Double Bowl Stainless Steel Farmhouse Sinks add a new twist on the classic apron front design. The extra deep basin fits even your largest of cookware while our industry-leading NoiseDefend soundproofing eliminates noise while sink is in use.
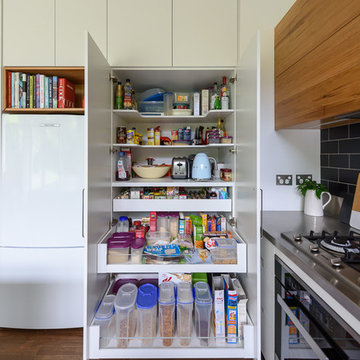
900mm wide pantry with space for food items and appliances. Inner drawers to maximise storage and ease of use. U-shaped shelves above for easy access and clear visibility.
photography by Vicki Morskate. V-Style + Imagery

In this 1930’s home, the kitchen had been previously remodeled in the 90’s. The goal was to make the kitchen more functional, add storage and bring back the original character of the home. This was accomplished by removing the adjoining wall between the kitchen and dining room and adding a peninsula with a breakfast bar where the wall once existed. A redesign of the original breakfast nook created a space for the refrigerator, pantry, utility closet and coffee bar which camouflages the radiator. An exterior door was added so the homeowner could gain access to their back patio. The homeowner also desired a better solution for their coats, so a small mudroom nook was created in their hallway. The products installed were Waypoint 630F Cherry Spice Cabinets, Sangda Falls Quartz with Double Roundover Edge on the Countertop, Crystal Shores Random Linear Glass Tile - Sapphire Lagoon Backsplash,
and Hendrik Pendant Lights.
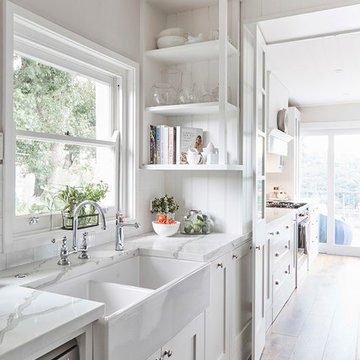
Sue Stubbs
This is an example of a medium sized farmhouse u-shaped kitchen pantry in Sydney with a belfast sink, shaker cabinets, white cabinets, marble worktops, white splashback, metro tiled splashback, stainless steel appliances, light hardwood flooring and an island.
This is an example of a medium sized farmhouse u-shaped kitchen pantry in Sydney with a belfast sink, shaker cabinets, white cabinets, marble worktops, white splashback, metro tiled splashback, stainless steel appliances, light hardwood flooring and an island.
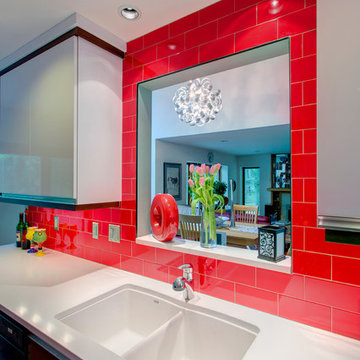
High gloss laminate cabinets
Greg Sutter Photography
Medium sized contemporary galley kitchen pantry in Other with a submerged sink, flat-panel cabinets, white cabinets, quartz worktops, red splashback, ceramic splashback, stainless steel appliances and no island.
Medium sized contemporary galley kitchen pantry in Other with a submerged sink, flat-panel cabinets, white cabinets, quartz worktops, red splashback, ceramic splashback, stainless steel appliances and no island.
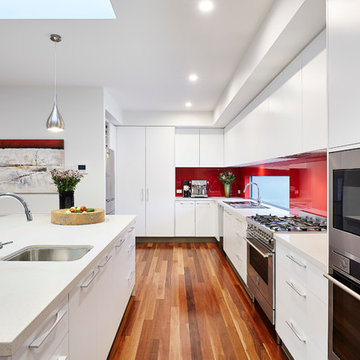
Kitchen
This is an example of a medium sized modern l-shaped kitchen pantry in Melbourne with a double-bowl sink, recessed-panel cabinets, white cabinets, granite worktops, red splashback, glass sheet splashback, stainless steel appliances, medium hardwood flooring and an island.
This is an example of a medium sized modern l-shaped kitchen pantry in Melbourne with a double-bowl sink, recessed-panel cabinets, white cabinets, granite worktops, red splashback, glass sheet splashback, stainless steel appliances, medium hardwood flooring and an island.
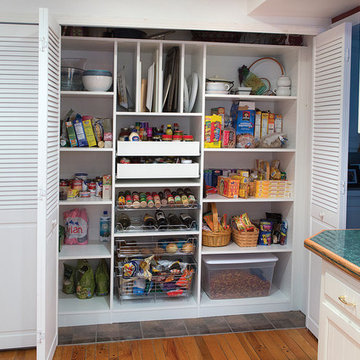
This is an example of a small contemporary kitchen pantry in Chicago with flat-panel cabinets, white cabinets, no island and medium hardwood flooring.
Affordable Kitchen Pantry Ideas and Designs
6