Kitchen Pantry with a Submerged Sink Ideas and Designs
Refine by:
Budget
Sort by:Popular Today
141 - 160 of 16,676 photos
Item 1 of 3
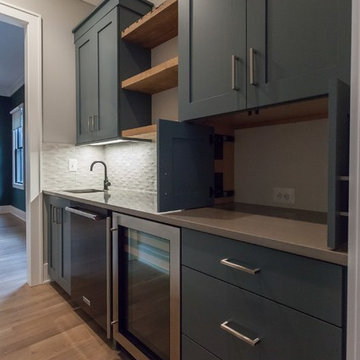
Design ideas for a contemporary single-wall kitchen pantry in DC Metro with a submerged sink, shaker cabinets, blue cabinets, grey splashback, stainless steel appliances, light hardwood flooring, beige floors and grey worktops.
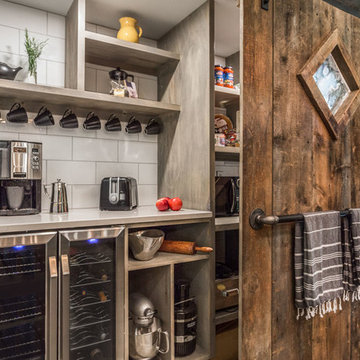
Brittany Fecteau
Large rural l-shaped kitchen pantry in Manchester with a submerged sink, flat-panel cabinets, black cabinets, engineered stone countertops, white splashback, porcelain splashback, stainless steel appliances, cement flooring, an island, grey floors and white worktops.
Large rural l-shaped kitchen pantry in Manchester with a submerged sink, flat-panel cabinets, black cabinets, engineered stone countertops, white splashback, porcelain splashback, stainless steel appliances, cement flooring, an island, grey floors and white worktops.
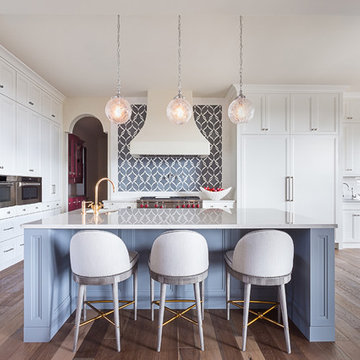
Martha O'Hara Interiors, Interior Design & Photo Styling | Meg Mulloy, Photography | Please Note: All “related,” “similar,” and “sponsored” products tagged or listed by Houzz are not actual products pictured. They have not been approved by Martha O’Hara Interiors nor any of the professionals credited. For info about our work: design@oharainteriors.com
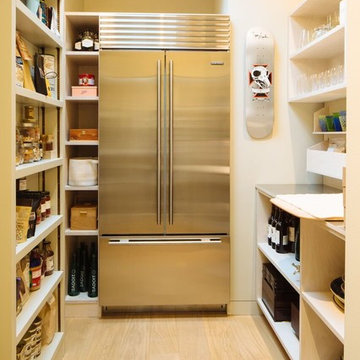
Photo of a medium sized contemporary single-wall kitchen pantry in San Diego with a submerged sink, flat-panel cabinets, medium wood cabinets, marble worktops, glass sheet splashback, stainless steel appliances, light hardwood flooring and an island.
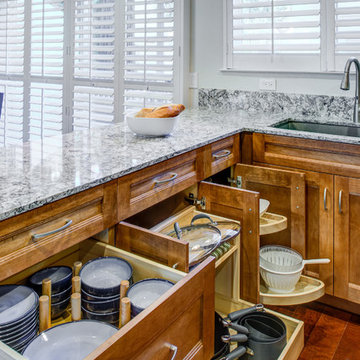
It was important to the client to maximize the space in the kitchen and to create adequate storage for his plates, pots and pans. Sufficient countertop space was also important in order to accommodate guests during parties and game nights.
Storage Solutions include a half moon corner susan, Pots and Pans pull out and deep drawers with peg boards.
Schedule an appointment with one of our Designers!
http://www.gkandb.com/
DESIGNER: JANIS MANACSA
PHOTOGRAPHY: TREVE JOHNSON PHOTOGRAPHY
CABINETS: DURA SUPREME CABINETRY
COUNTERTOP: CAMBRIA BELLINGHAM
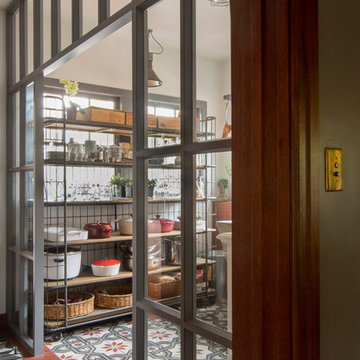
Inspiration for a large eclectic l-shaped kitchen pantry in Los Angeles with a submerged sink, shaker cabinets, dark wood cabinets, soapstone worktops, white splashback, ceramic splashback, coloured appliances, concrete flooring and an island.
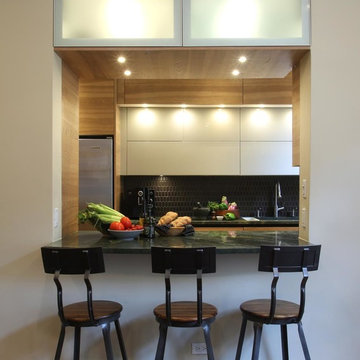
Inspiration for a small modern galley kitchen pantry in New York with a submerged sink, flat-panel cabinets, white cabinets, stainless steel appliances, medium hardwood flooring, an island, black splashback, ceramic splashback and marble worktops.
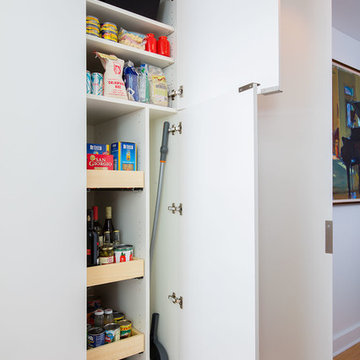
An existing closet in the entry hall was retrofitted with a custom wine rack, a food pantry with adjustable rollout shelves, and space for cleaning supply storage.
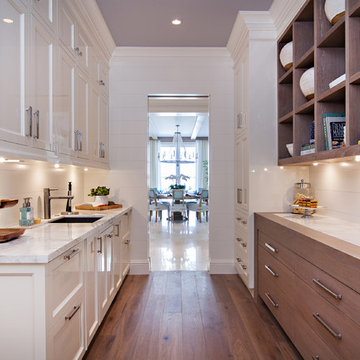
Dean Matthews
Photo of an expansive classic kitchen pantry in Miami with a submerged sink, shaker cabinets, white cabinets, marble worktops, white splashback, stone slab splashback, white appliances, medium hardwood flooring and an island.
Photo of an expansive classic kitchen pantry in Miami with a submerged sink, shaker cabinets, white cabinets, marble worktops, white splashback, stone slab splashback, white appliances, medium hardwood flooring and an island.
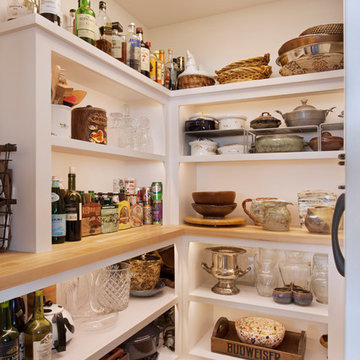
Jeri Koegel
Medium sized classic l-shaped kitchen pantry in Los Angeles with a submerged sink, shaker cabinets, white cabinets, quartz worktops, white splashback, stone slab splashback, stainless steel appliances, light hardwood flooring, an island and beige floors.
Medium sized classic l-shaped kitchen pantry in Los Angeles with a submerged sink, shaker cabinets, white cabinets, quartz worktops, white splashback, stone slab splashback, stainless steel appliances, light hardwood flooring, an island and beige floors.
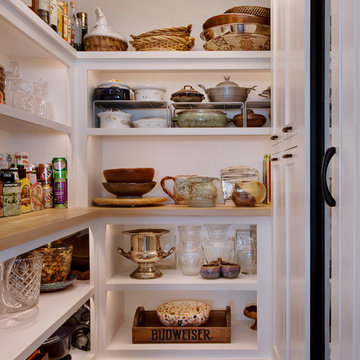
Jeri Koegel
Photo of a medium sized classic l-shaped kitchen pantry in Los Angeles with a submerged sink, shaker cabinets, white cabinets, quartz worktops, white splashback, stone slab splashback, stainless steel appliances, light hardwood flooring, an island and beige floors.
Photo of a medium sized classic l-shaped kitchen pantry in Los Angeles with a submerged sink, shaker cabinets, white cabinets, quartz worktops, white splashback, stone slab splashback, stainless steel appliances, light hardwood flooring, an island and beige floors.
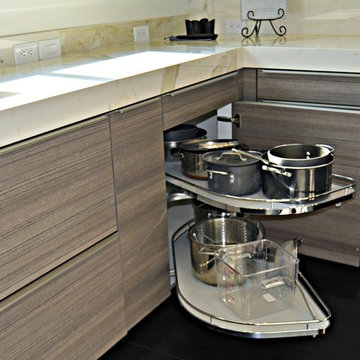
Kitchen
Builder: Stone Acorn / Designer: Cheryl Carpenter w/ Poggenpohl
Photo by: Samantha Garrido
Large classic u-shaped kitchen pantry in Houston with a submerged sink, flat-panel cabinets, medium wood cabinets, integrated appliances, dark hardwood flooring and an island.
Large classic u-shaped kitchen pantry in Houston with a submerged sink, flat-panel cabinets, medium wood cabinets, integrated appliances, dark hardwood flooring and an island.
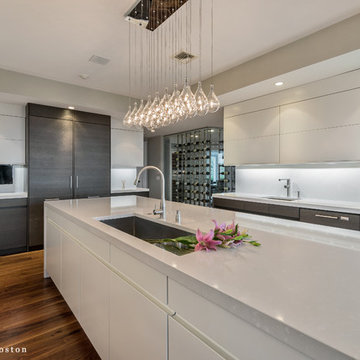
Photo of an expansive contemporary u-shaped kitchen pantry in Boston with a submerged sink, flat-panel cabinets, dark wood cabinets, engineered stone countertops, white splashback, glass sheet splashback, white appliances, dark hardwood flooring and an island.
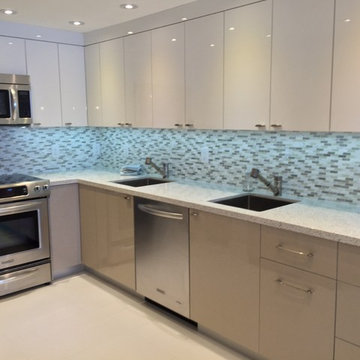
Tzvi Morantz
Design ideas for a medium sized modern u-shaped kitchen pantry in Miami with a submerged sink, flat-panel cabinets, white cabinets, recycled glass countertops, stainless steel appliances, porcelain flooring, grey splashback, glass tiled splashback and a breakfast bar.
Design ideas for a medium sized modern u-shaped kitchen pantry in Miami with a submerged sink, flat-panel cabinets, white cabinets, recycled glass countertops, stainless steel appliances, porcelain flooring, grey splashback, glass tiled splashback and a breakfast bar.
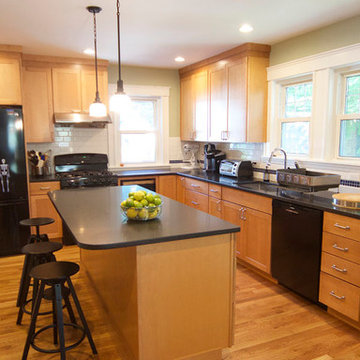
Steve Greenberg
Design ideas for a medium sized traditional l-shaped kitchen pantry in Boston with a submerged sink, shaker cabinets, light wood cabinets, granite worktops, white splashback, ceramic splashback, black appliances and medium hardwood flooring.
Design ideas for a medium sized traditional l-shaped kitchen pantry in Boston with a submerged sink, shaker cabinets, light wood cabinets, granite worktops, white splashback, ceramic splashback, black appliances and medium hardwood flooring.

Photo: Clarity NW Photography
Tile: Statementstile.com
Cabinets: Jesse Bay Cabinets
Builder: Rober Egge Construction
Photo of an expansive contemporary kitchen pantry in Seattle with a submerged sink, shaker cabinets, white cabinets, granite worktops, white splashback, glass tiled splashback and an island.
Photo of an expansive contemporary kitchen pantry in Seattle with a submerged sink, shaker cabinets, white cabinets, granite worktops, white splashback, glass tiled splashback and an island.
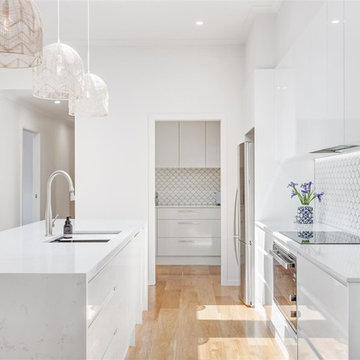
This little fibro home in Mermaid Beach has undergone a huge transformation! Smith & Sons Gold Coast Central have extended the home giving our clients a new laundry, kid’s playroom, open plan kitchen, dining and living room that seamlessly flows onto the beautiful new deck.
The new kitchen and butler’s pantry boast beautiful fish scale tiles, Velux skylights and Quantum Quartz bench tops in ‘Michelangelo’.
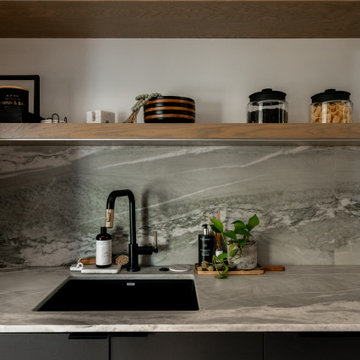
Pantry right off the kitchen with open shelving. The counters and backsplash are all quartzite.
Large modern galley kitchen pantry in Salt Lake City with a submerged sink, flat-panel cabinets, black cabinets, quartz worktops, integrated appliances, light hardwood flooring, brown floors and grey worktops.
Large modern galley kitchen pantry in Salt Lake City with a submerged sink, flat-panel cabinets, black cabinets, quartz worktops, integrated appliances, light hardwood flooring, brown floors and grey worktops.

Design ideas for a large contemporary l-shaped kitchen pantry in Sydney with a submerged sink, shaker cabinets, beige cabinets, quartz worktops, multi-coloured splashback, stone slab splashback, black appliances, medium hardwood flooring, an island, brown floors, multicoloured worktops and a vaulted ceiling.

Adding a color to your base cabinets is a great way to add depth to your Kitchen, while keeping the beloved white cabinets and subway tile backsplash. This project brought in warmth with hardwood flooring and wood trim. Can you spot the large patch we made in the original flooring? Neither can we! We removed a peninsula to open up this kitchen for entertaining space when guests are over (after COVID-19 of course). Props to this client for doing their own beautiful trimwork around the windows and doors!
Kitchen Pantry with a Submerged Sink Ideas and Designs
8