Kitchen Pantry with a Submerged Sink Ideas and Designs
Refine by:
Budget
Sort by:Popular Today
21 - 40 of 16,676 photos
Item 1 of 3

In this 1930’s home, the kitchen had been previously remodeled in the 90’s. The goal was to make the kitchen more functional, add storage and bring back the original character of the home. This was accomplished by removing the adjoining wall between the kitchen and dining room and adding a peninsula with a breakfast bar where the wall once existed. A redesign of the original breakfast nook created a space for the refrigerator, pantry, utility closet and coffee bar which camouflages the radiator. An exterior door was added so the homeowner could gain access to their back patio. The homeowner also desired a better solution for their coats, so a small mudroom nook was created in their hallway. The products installed were Waypoint 630F Cherry Spice Cabinets, Sangda Falls Quartz with Double Roundover Edge on the Countertop, Crystal Shores Random Linear Glass Tile - Sapphire Lagoon Backsplash,
and Hendrik Pendant Lights.
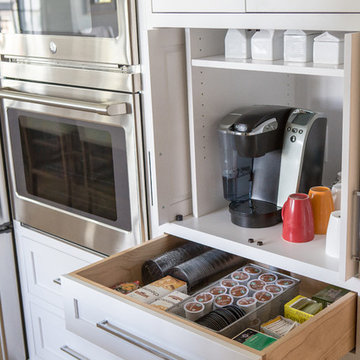
Inspiration for a medium sized classic u-shaped kitchen pantry in Baltimore with a submerged sink, shaker cabinets, white cabinets, marble worktops, grey splashback, marble splashback, stainless steel appliances, light hardwood flooring, an island and brown floors.
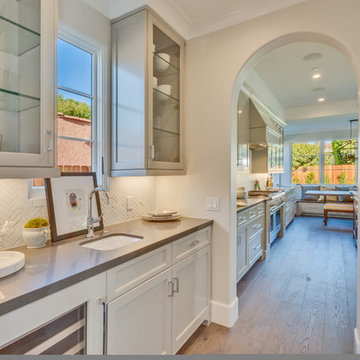
This is an example of a classic single-wall kitchen pantry in Los Angeles with a submerged sink, recessed-panel cabinets, beige cabinets, white splashback, light hardwood flooring and beige floors.

Did we say mouthwatering? We all wish we could have a butler's pantry this well organised. Open shelving in a butler's pantry keeps everything readily accessible, a combination of deep and shallow shelving ensures there is a place for everything. Adjustable shelving allows for changes in what you want to store.
Tim Turner Photography
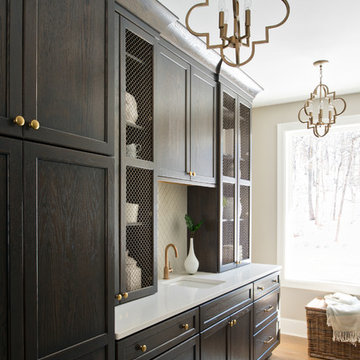
This pantry is the perfect complement to the kitchen design. In addition to the sleek dark wood of the cabinetry, wire mesh inserts allow the homeowner to display decorative elements!
Jyland Construction Management Company
Scott Amundson Photography
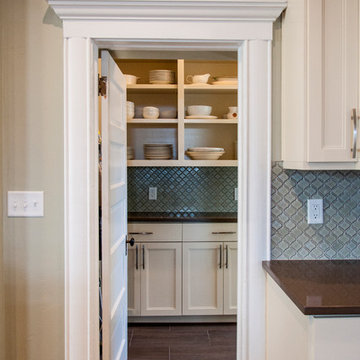
Using an existing opening, we were able to create a walk-in pantry adjacent to the new kitchen. Photo by: Dwight Yee
Photo of a medium sized traditional l-shaped kitchen pantry in Salt Lake City with a submerged sink, shaker cabinets, engineered stone countertops, green splashback, ceramic splashback, stainless steel appliances, medium hardwood flooring, an island, white cabinets and brown floors.
Photo of a medium sized traditional l-shaped kitchen pantry in Salt Lake City with a submerged sink, shaker cabinets, engineered stone countertops, green splashback, ceramic splashback, stainless steel appliances, medium hardwood flooring, an island, white cabinets and brown floors.

Executive Cabinets
Caesarstone Countertops
Kohler Vault Sink
Amerock Bar Pulls
Medium sized eclectic l-shaped kitchen pantry in Dallas with a submerged sink, flat-panel cabinets, light wood cabinets, engineered stone countertops, blue splashback, metro tiled splashback, stainless steel appliances, concrete flooring and no island.
Medium sized eclectic l-shaped kitchen pantry in Dallas with a submerged sink, flat-panel cabinets, light wood cabinets, engineered stone countertops, blue splashback, metro tiled splashback, stainless steel appliances, concrete flooring and no island.
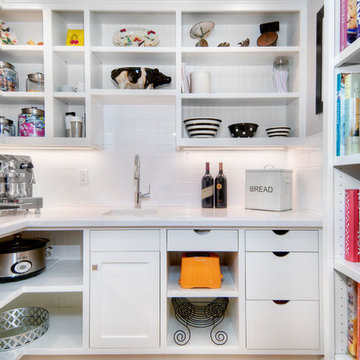
Crisp, clean, lines of this beautiful black and white kitchen with a gray and warm wood twist~
This is an example of a medium sized classic u-shaped kitchen pantry in San Francisco with white cabinets, engineered stone countertops, ceramic splashback, stainless steel appliances, an island, a submerged sink, open cabinets, white splashback and light hardwood flooring.
This is an example of a medium sized classic u-shaped kitchen pantry in San Francisco with white cabinets, engineered stone countertops, ceramic splashback, stainless steel appliances, an island, a submerged sink, open cabinets, white splashback and light hardwood flooring.

The Ascension - Super Ranch on Acreage in Ridgefield Washington by Cascade West Development Inc. for the Clark County Parade of Homes 2016.
As soon as you pass under the timber framed entry and through the custom 8ft tall double-doors you’re immersed in a landscape of high ceilings, sharp clean lines, soft light and sophisticated trim. The expansive foyer you’re standing in offers a coffered ceiling of 12ft and immediate access to the central stairwell. Procession to the Great Room reveals a wall of light accompanied by every angle of lush forest scenery. Overhead a series of exposed beams invite you to cross the room toward the enchanting, tree-filled windows. In the distance a coffered-box-beam ceiling rests above a dining area glowing with light, flanked by double islands and a wrap-around kitchen, they make every meal at home inclusive. The kitchen is composed to entertain and promote all types of social activity; large work areas, ubiquitous storage and very few walls allow any number of people, large or small, to create or consume comfortably. An integrated outdoor living space, with it’s large fireplace, formidable cooking area and built-in BBQ, acts as an extension of the Great Room further blurring the line between fabricated and organic settings.
Cascade West Facebook: https://goo.gl/MCD2U1
Cascade West Website: https://goo.gl/XHm7Un
These photos, like many of ours, were taken by the good people of ExposioHDR - Portland, Or
Exposio Facebook: https://goo.gl/SpSvyo
Exposio Website: https://goo.gl/Cbm8Ya
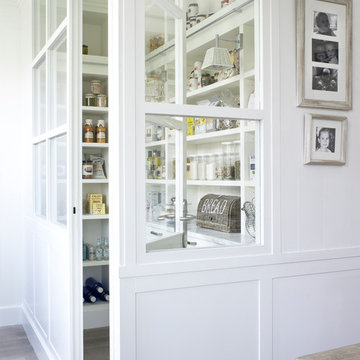
Photo of a medium sized country l-shaped kitchen pantry in Barcelona with a submerged sink, white cabinets, marble worktops, white splashback, stone slab splashback, white appliances, light hardwood flooring and no island.
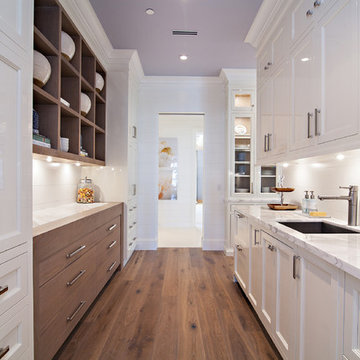
Dean Matthews
Design ideas for an expansive classic kitchen pantry in Miami with a submerged sink, shaker cabinets, white cabinets, marble worktops, white splashback, stone slab splashback, white appliances, medium hardwood flooring and an island.
Design ideas for an expansive classic kitchen pantry in Miami with a submerged sink, shaker cabinets, white cabinets, marble worktops, white splashback, stone slab splashback, white appliances, medium hardwood flooring and an island.
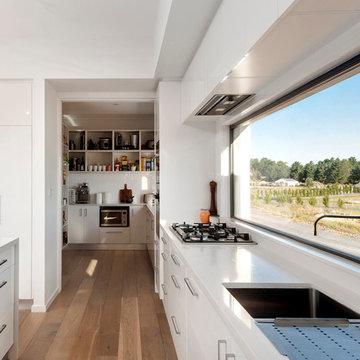
Kitchen with butlers pantry and large splashback window to take advantage of the rural outlook
Claudine Thornton - 4 Corners Photo
This is an example of a large contemporary galley kitchen pantry in Canberra - Queanbeyan with a submerged sink, beaded cabinets, white cabinets, engineered stone countertops, glass sheet splashback, white appliances, light hardwood flooring and an island.
This is an example of a large contemporary galley kitchen pantry in Canberra - Queanbeyan with a submerged sink, beaded cabinets, white cabinets, engineered stone countertops, glass sheet splashback, white appliances, light hardwood flooring and an island.

Island Architects
Photo of a small traditional galley kitchen pantry in Charleston with a submerged sink, recessed-panel cabinets, medium wood cabinets, brown splashback, medium hardwood flooring and no island.
Photo of a small traditional galley kitchen pantry in Charleston with a submerged sink, recessed-panel cabinets, medium wood cabinets, brown splashback, medium hardwood flooring and no island.

Butler's Pantry
Builder: Stone Acorn / Designer: Cheryl Carpenter w/ Poggenpohl
Photo by: Samantha Garrido
Design ideas for a large classic u-shaped kitchen pantry in Houston with a submerged sink, flat-panel cabinets, medium wood cabinets, integrated appliances, dark hardwood flooring, no island, engineered stone countertops, multi-coloured splashback and mosaic tiled splashback.
Design ideas for a large classic u-shaped kitchen pantry in Houston with a submerged sink, flat-panel cabinets, medium wood cabinets, integrated appliances, dark hardwood flooring, no island, engineered stone countertops, multi-coloured splashback and mosaic tiled splashback.
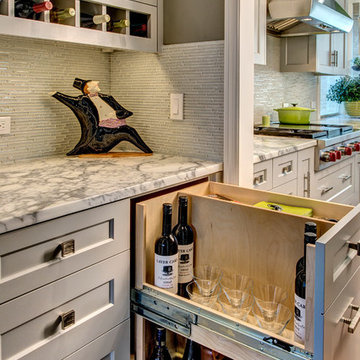
John G Wilbanks Photography
Large traditional u-shaped kitchen pantry in Seattle with a submerged sink, shaker cabinets, grey cabinets, marble worktops, white splashback, glass tiled splashback, stainless steel appliances, medium hardwood flooring and an island.
Large traditional u-shaped kitchen pantry in Seattle with a submerged sink, shaker cabinets, grey cabinets, marble worktops, white splashback, glass tiled splashback, stainless steel appliances, medium hardwood flooring and an island.
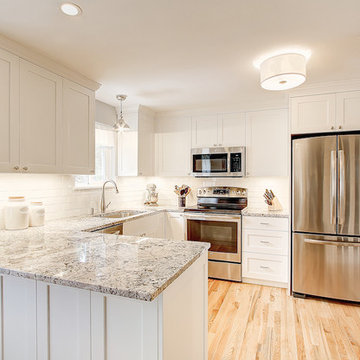
New floors, new painted cabinets, clean & crisp
Design ideas for a small contemporary u-shaped kitchen pantry in Seattle with a submerged sink, shaker cabinets, white cabinets, white splashback, metro tiled splashback, stainless steel appliances, light hardwood flooring, a breakfast bar and granite worktops.
Design ideas for a small contemporary u-shaped kitchen pantry in Seattle with a submerged sink, shaker cabinets, white cabinets, white splashback, metro tiled splashback, stainless steel appliances, light hardwood flooring, a breakfast bar and granite worktops.

An addition inspired by a picture of a butler's pantry. A place for storage, entertaining, and relaxing. Craftsman decorating inspired by the Ahwahnee Hotel in Yosemite. The owners and I, with a bottle of red wine, drew out the final design of the pantry in pencil on the newly drywalled walls. The cabinet maker then came over for final measurements.
This was part of a larger addition. See "Yosemite Inspired Family Room" for more photos.
Doug Wade Photography

The formal dining room with paneling and tray ceiling is serviced by a custom fitted double-sided butler’s pantry with hammered polished nickel sink and beverage center.
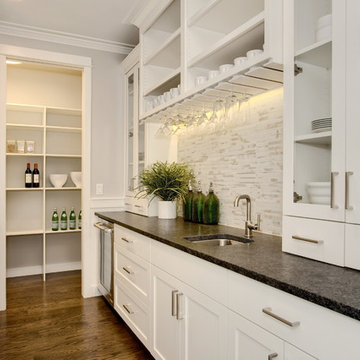
Photo of a classic kitchen pantry in Seattle with a submerged sink, recessed-panel cabinets, white cabinets, granite worktops, multi-coloured splashback, porcelain splashback, stainless steel appliances, medium hardwood flooring and an island.

Tall wall of storage and built in appliances adore the main passageway between sun room and great room.
Photo of an expansive contemporary galley kitchen pantry in Boston with a submerged sink, recessed-panel cabinets, white cabinets, soapstone worktops, white splashback, stone tiled splashback, stainless steel appliances, dark hardwood flooring and no island.
Photo of an expansive contemporary galley kitchen pantry in Boston with a submerged sink, recessed-panel cabinets, white cabinets, soapstone worktops, white splashback, stone tiled splashback, stainless steel appliances, dark hardwood flooring and no island.
Kitchen Pantry with a Submerged Sink Ideas and Designs
2