Kitchen Pantry with Porcelain Splashback Ideas and Designs
Refine by:
Budget
Sort by:Popular Today
21 - 40 of 2,821 photos
Item 1 of 3

Porcelain countertop slabs continue up the walls as full height backsplashes. Thick, 2” flat edges used on the counters are repeated via 2” wide frames on the wood drawers and their surrounds.

Photo of a small midcentury galley kitchen pantry in New York with a submerged sink, flat-panel cabinets, beige cabinets, wood worktops, white splashback, porcelain splashback, stainless steel appliances, cork flooring, brown floors and brown worktops.

Our Armadale residence was a converted warehouse style home for a young adventurous family with a love of colour, travel, fashion and fun. With a brief of “artsy”, “cosmopolitan” and “colourful”, we created a bright modern home as the backdrop for our Client’s unique style and personality to shine. Incorporating kitchen, family bathroom, kids bathroom, master ensuite, powder-room, study, and other details throughout the home such as flooring and paint colours.
With furniture, wall-paper and styling by Simone Haag.
Construction: Hebden Kitchens and Bathrooms
Cabinetry: Precision Cabinets
Furniture / Styling: Simone Haag
Photography: Dylan James Photography

Design ideas for a medium sized coastal kitchen pantry in Boston with a belfast sink, shaker cabinets, white cabinets, limestone worktops, multi-coloured splashback, porcelain splashback, white appliances, light hardwood flooring, a breakfast bar, brown floors, multicoloured worktops and a drop ceiling.

Medium sized retro galley kitchen pantry in Miami with a submerged sink, shaker cabinets, medium wood cabinets, engineered stone countertops, white splashback, porcelain splashback, stainless steel appliances, terrazzo flooring, no island and multi-coloured floors.
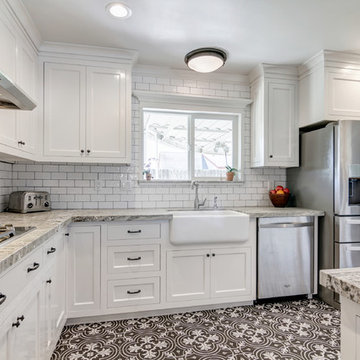
Design ideas for a small country galley kitchen pantry in San Diego with a belfast sink, shaker cabinets, white cabinets, granite worktops, white splashback, porcelain splashback, stainless steel appliances, ceramic flooring and a breakfast bar.
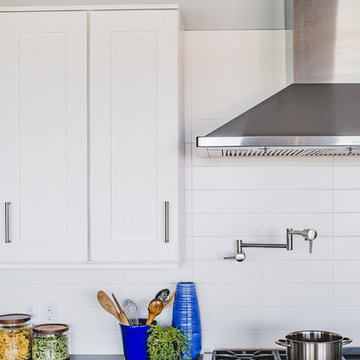
Erin Holsonback, anindoorlady.com
Medium sized classic l-shaped kitchen pantry in Austin with a belfast sink, shaker cabinets, white cabinets, quartz worktops, white splashback, porcelain splashback, stainless steel appliances, concrete flooring and an island.
Medium sized classic l-shaped kitchen pantry in Austin with a belfast sink, shaker cabinets, white cabinets, quartz worktops, white splashback, porcelain splashback, stainless steel appliances, concrete flooring and an island.
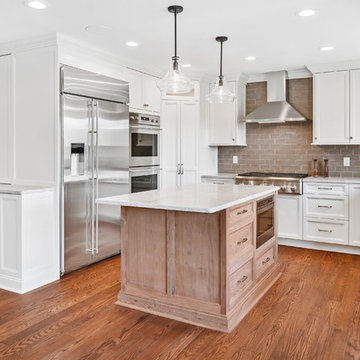
Medium sized classic u-shaped kitchen pantry in Detroit with a submerged sink, shaker cabinets, white cabinets, engineered stone countertops, beige splashback, porcelain splashback, stainless steel appliances, medium hardwood flooring, an island, brown floors and beige worktops.
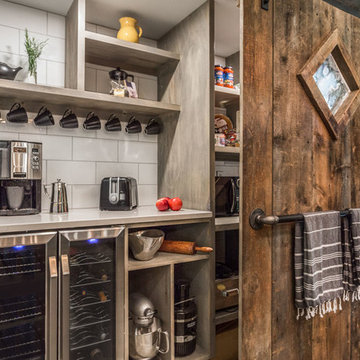
Brittany Fecteau
Large rural l-shaped kitchen pantry in Manchester with a submerged sink, flat-panel cabinets, black cabinets, engineered stone countertops, white splashback, porcelain splashback, stainless steel appliances, cement flooring, an island, grey floors and white worktops.
Large rural l-shaped kitchen pantry in Manchester with a submerged sink, flat-panel cabinets, black cabinets, engineered stone countertops, white splashback, porcelain splashback, stainless steel appliances, cement flooring, an island, grey floors and white worktops.

Ric Stovall
Photo of a medium sized traditional u-shaped kitchen pantry in Denver with a belfast sink, shaker cabinets, medium wood cabinets, zinc worktops, grey splashback, porcelain splashback, stainless steel appliances, medium hardwood flooring, no island and brown floors.
Photo of a medium sized traditional u-shaped kitchen pantry in Denver with a belfast sink, shaker cabinets, medium wood cabinets, zinc worktops, grey splashback, porcelain splashback, stainless steel appliances, medium hardwood flooring, no island and brown floors.

Builder: J. Peterson Homes
Interior Designer: Francesca Owens
Photographers: Ashley Avila Photography, Bill Hebert, & FulView
Capped by a picturesque double chimney and distinguished by its distinctive roof lines and patterned brick, stone and siding, Rookwood draws inspiration from Tudor and Shingle styles, two of the world’s most enduring architectural forms. Popular from about 1890 through 1940, Tudor is characterized by steeply pitched roofs, massive chimneys, tall narrow casement windows and decorative half-timbering. Shingle’s hallmarks include shingled walls, an asymmetrical façade, intersecting cross gables and extensive porches. A masterpiece of wood and stone, there is nothing ordinary about Rookwood, which combines the best of both worlds.
Once inside the foyer, the 3,500-square foot main level opens with a 27-foot central living room with natural fireplace. Nearby is a large kitchen featuring an extended island, hearth room and butler’s pantry with an adjacent formal dining space near the front of the house. Also featured is a sun room and spacious study, both perfect for relaxing, as well as two nearby garages that add up to almost 1,500 square foot of space. A large master suite with bath and walk-in closet which dominates the 2,700-square foot second level which also includes three additional family bedrooms, a convenient laundry and a flexible 580-square-foot bonus space. Downstairs, the lower level boasts approximately 1,000 more square feet of finished space, including a recreation room, guest suite and additional storage.
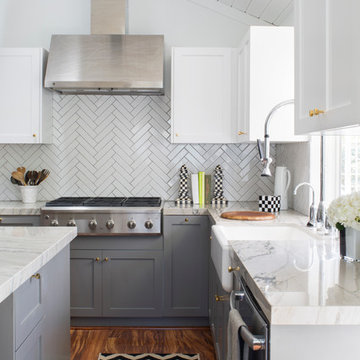
Meghan Bob Photography
Photo of a medium sized traditional u-shaped kitchen pantry in Los Angeles with a belfast sink, shaker cabinets, grey cabinets, engineered stone countertops, white splashback, porcelain splashback, stainless steel appliances, medium hardwood flooring and an island.
Photo of a medium sized traditional u-shaped kitchen pantry in Los Angeles with a belfast sink, shaker cabinets, grey cabinets, engineered stone countertops, white splashback, porcelain splashback, stainless steel appliances, medium hardwood flooring and an island.

This is an example of a medium sized contemporary l-shaped kitchen pantry in Sacramento with a submerged sink, flat-panel cabinets, green cabinets, engineered stone countertops, grey splashback, porcelain splashback, stainless steel appliances, porcelain flooring, an island, grey floors and white worktops.

Inspiration for a large classic galley kitchen pantry in Gold Coast - Tweed with a submerged sink, shaker cabinets, white cabinets, engineered stone countertops, white splashback, porcelain splashback, coloured appliances, medium hardwood flooring, a breakfast bar, multi-coloured floors, white worktops and a vaulted ceiling.
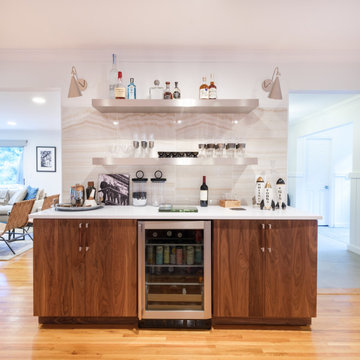
Purchase, NY Kitchen, Pantry, and Bar remodel
This is an example of a medium sized contemporary u-shaped kitchen pantry in New York with a belfast sink, engineered stone countertops, porcelain splashback, stainless steel appliances, an island, white worktops, flat-panel cabinets, medium wood cabinets, beige splashback, medium hardwood flooring and brown floors.
This is an example of a medium sized contemporary u-shaped kitchen pantry in New York with a belfast sink, engineered stone countertops, porcelain splashback, stainless steel appliances, an island, white worktops, flat-panel cabinets, medium wood cabinets, beige splashback, medium hardwood flooring and brown floors.
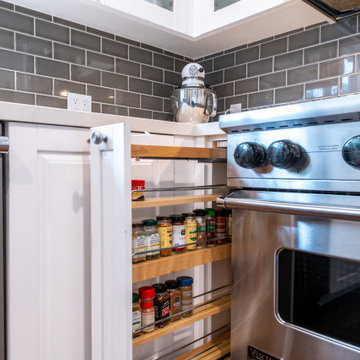
The pull out pantry cabinet is perfect for all the condiments you need too cook on this Viking range. All white shaker cabinets bring out grey backsplash with white grout.
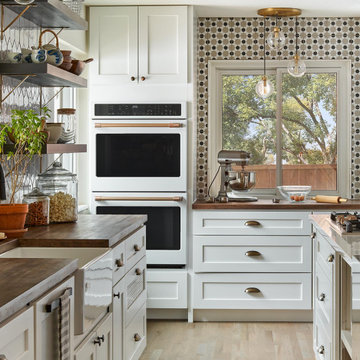
Design ideas for a medium sized midcentury l-shaped kitchen pantry in Denver with a belfast sink, shaker cabinets, white cabinets, engineered stone countertops, white splashback, porcelain splashback, white appliances, light hardwood flooring, an island, grey floors and grey worktops.
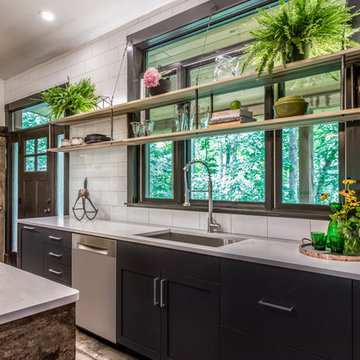
Brittany Fecteau
Design ideas for a large urban l-shaped kitchen pantry in Manchester with a submerged sink, flat-panel cabinets, black cabinets, engineered stone countertops, white splashback, porcelain splashback, stainless steel appliances, cement flooring, an island, grey floors and white worktops.
Design ideas for a large urban l-shaped kitchen pantry in Manchester with a submerged sink, flat-panel cabinets, black cabinets, engineered stone countertops, white splashback, porcelain splashback, stainless steel appliances, cement flooring, an island, grey floors and white worktops.
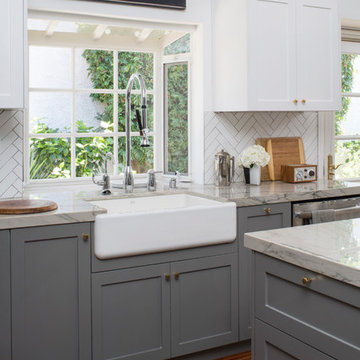
Meghan Bob Photography
Design ideas for a medium sized classic u-shaped kitchen pantry in Los Angeles with a belfast sink, shaker cabinets, grey cabinets, engineered stone countertops, white splashback, porcelain splashback, stainless steel appliances, medium hardwood flooring and an island.
Design ideas for a medium sized classic u-shaped kitchen pantry in Los Angeles with a belfast sink, shaker cabinets, grey cabinets, engineered stone countertops, white splashback, porcelain splashback, stainless steel appliances, medium hardwood flooring and an island.
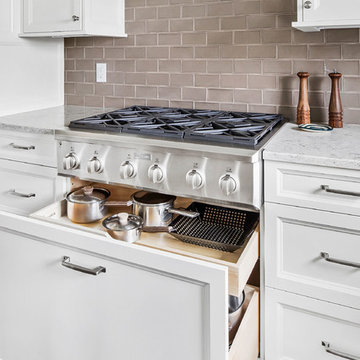
Photo of a medium sized classic u-shaped kitchen pantry in Detroit with a submerged sink, shaker cabinets, white cabinets, engineered stone countertops, beige splashback, porcelain splashback, stainless steel appliances, medium hardwood flooring, an island, brown floors and beige worktops.
Kitchen Pantry with Porcelain Splashback Ideas and Designs
2