Kitchen Pantry with Porcelain Splashback Ideas and Designs
Refine by:
Budget
Sort by:Popular Today
81 - 100 of 2,821 photos
Item 1 of 3
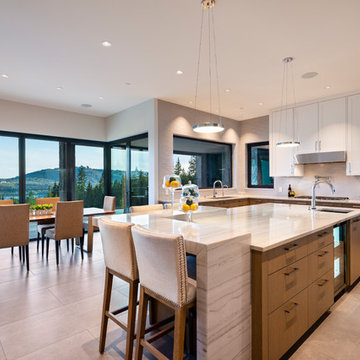
For a family that loves hosting large gatherings, this expansive home is a dream; boasting two unique entertaining spaces, each expanding onto outdoor-living areas, that capture its magnificent views. The sheer size of the home allows for various ‘experiences’; from a rec room perfect for hosting game day and an eat-in wine room escape on the lower-level, to a calming 2-story family greatroom on the main. Floors are connected by freestanding stairs, framing a custom cascading-pendant light, backed by a stone accent wall, and facing a 3-story waterfall. A custom metal art installation, templated from a cherished tree on the property, both brings nature inside and showcases the immense vertical volume of the house.
Photography: Paul Grdina
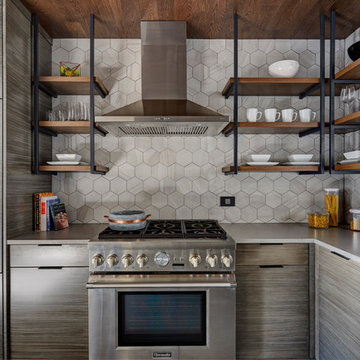
Photography by: Michael Kaskel
This is an example of a medium sized urban u-shaped kitchen pantry in Chicago with a submerged sink, flat-panel cabinets, grey cabinets, engineered stone countertops, grey splashback, porcelain splashback, stainless steel appliances, medium hardwood flooring, no island and grey floors.
This is an example of a medium sized urban u-shaped kitchen pantry in Chicago with a submerged sink, flat-panel cabinets, grey cabinets, engineered stone countertops, grey splashback, porcelain splashback, stainless steel appliances, medium hardwood flooring, no island and grey floors.
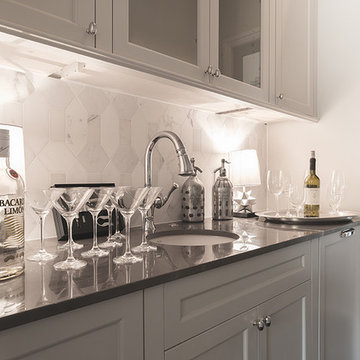
This is an example of a classic kitchen pantry in Charlotte with a submerged sink, grey cabinets, grey splashback, porcelain splashback, integrated appliances and dark hardwood flooring.
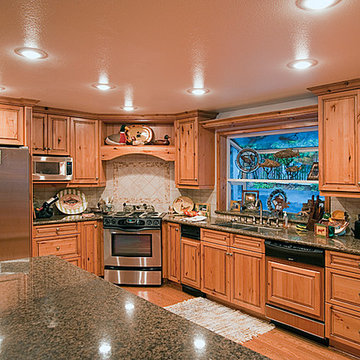
Steven Paul Whitsitt Photography
Photo of a medium sized rustic l-shaped kitchen pantry in Other with a submerged sink, raised-panel cabinets, medium wood cabinets, granite worktops, beige splashback, porcelain splashback, stainless steel appliances, medium hardwood flooring and an island.
Photo of a medium sized rustic l-shaped kitchen pantry in Other with a submerged sink, raised-panel cabinets, medium wood cabinets, granite worktops, beige splashback, porcelain splashback, stainless steel appliances, medium hardwood flooring and an island.

Awesome builtin shelves for the pantry
Medium sized rural kitchen pantry in Miami with a belfast sink, shaker cabinets, white cabinets, wood worktops, multi-coloured splashback, porcelain splashback, stainless steel appliances, medium hardwood flooring, an island, brown floors and brown worktops.
Medium sized rural kitchen pantry in Miami with a belfast sink, shaker cabinets, white cabinets, wood worktops, multi-coloured splashback, porcelain splashback, stainless steel appliances, medium hardwood flooring, an island, brown floors and brown worktops.

Inspiration for a large contemporary u-shaped kitchen pantry in Portland with a single-bowl sink, flat-panel cabinets, grey cabinets, limestone worktops, white splashback, porcelain splashback, black appliances, concrete flooring, multiple islands, grey floors, black worktops and a drop ceiling.

Custom kitchen with black wenge ravine and bronze applied metal finish to doors and panels. Custom handmade brass trim to kickfaces and shadowlines. Miele and Sub-Zero appliances. Porcelain benchtops and splashbacks. Photo Credit: Edge Design Consultants.
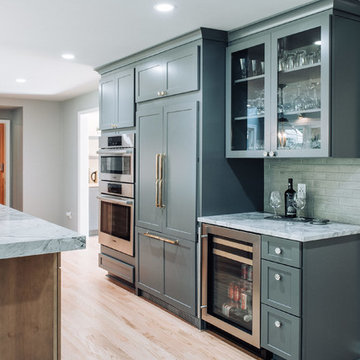
Inspiration for a medium sized modern single-wall kitchen pantry in Detroit with a submerged sink, shaker cabinets, grey cabinets, quartz worktops, yellow splashback, porcelain splashback, integrated appliances, light hardwood flooring, an island, beige floors and grey worktops.
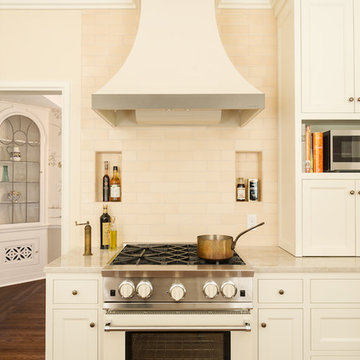
The dark wood floors of the kitchen are balanced with white inset shaker cabinets with a light brown polished countertop. The wall cabinets feature glass doors and are topped with tall crown molding. Brass hardware has been used for all the cabinets. For the backsplash, we have used a soft beige. The countertop features a double bowl undermount sink with a gooseneck faucet. The windows feature roman shades in a floral print. A white BlueStar range is topped with a custom hood.
Project by Portland interior design studio Jenni Leasia Interior Design. Also serving Lake Oswego, West Linn, Vancouver, Sherwood, Camas, Oregon City, Beaverton, and the whole of Greater Portland.
For more about Jenni Leasia Interior Design, click here: https://www.jennileasiadesign.com/
To learn more about this project, click here:
https://www.jennileasiadesign.com/montgomery
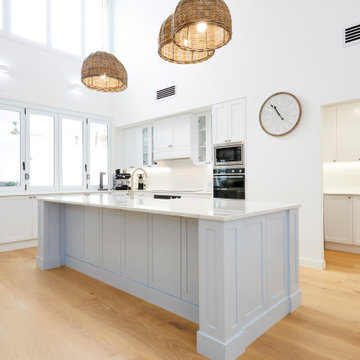
What a beautiful job this ones was to work on. The clients were very specific on what they wanted to achieve in there project as this is where they will stay for a long time. Every stone colour, design feature, handles, appliances and even where the dog will be bathed. Through planning and preparation the end result was to achieve the level of design and finishes that the client, builder and cabinet maker expect. Featured blue island bench, black ensuite cabinet, LED lighting, stone, brushed nickle, feature bathroom fixtures all come together to create a warm, homely, beach living style finishes. When the collaboration between client, builder and cabinet maker comes together perfectly the end result is one we are all very proud of!

Beautiful kitchen remodel that included moving the location of appliances and adding a large wall of pantry cabinets. Perimeter cabinets are Simply White with a Soft Gray Glaze. Island cabinet is Chelsea Gray with a Portabella Glaze. Monterrey Tile Company, Chicago Series-South Side porcelain stoneware tile on the backsplash.
Cabinetry includes rollouts, mixer lift, dog food storage, double waste basket rollout, spice pull-outs, corner drawers, custom range hood, blind corner storage, charging station in end cabinet, and double tiered silverware drawer storage. Paneled front appliances. Bosch Induction Cooktop, Zephyr Hood Insert, Bosch Microwave Drawer, Bosch Dishwasher, Bosch Double Oven, Subzero French Door Refrigerator.
General Contracting by Martin Bros. Contracting, Inc.; Cabinetry by Hoosier House Furnishing, LLC; Photography by Marie Martin Kinney.
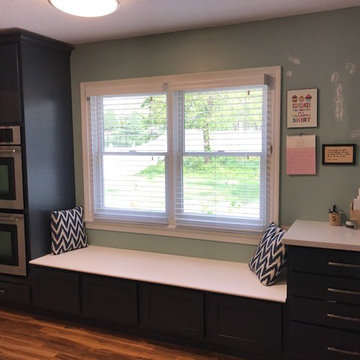
Lisa McCoy
Inspiration for a medium sized contemporary l-shaped kitchen pantry in Louisville with a submerged sink, shaker cabinets, blue cabinets, composite countertops, white splashback, porcelain splashback, stainless steel appliances, laminate floors, an island and brown floors.
Inspiration for a medium sized contemporary l-shaped kitchen pantry in Louisville with a submerged sink, shaker cabinets, blue cabinets, composite countertops, white splashback, porcelain splashback, stainless steel appliances, laminate floors, an island and brown floors.
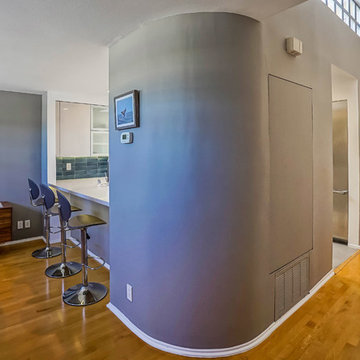
Santa Monica condo renovation
This is an example of a medium sized contemporary u-shaped kitchen pantry in Los Angeles with a submerged sink, flat-panel cabinets, beige cabinets, engineered stone countertops, blue splashback, porcelain splashback, stainless steel appliances, porcelain flooring and no island.
This is an example of a medium sized contemporary u-shaped kitchen pantry in Los Angeles with a submerged sink, flat-panel cabinets, beige cabinets, engineered stone countertops, blue splashback, porcelain splashback, stainless steel appliances, porcelain flooring and no island.
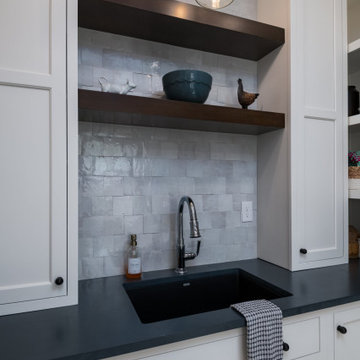
Design ideas for a medium sized classic u-shaped kitchen pantry in Other with a submerged sink, flat-panel cabinets, white cabinets, engineered stone countertops, white splashback, porcelain splashback, integrated appliances, brick flooring and black worktops.
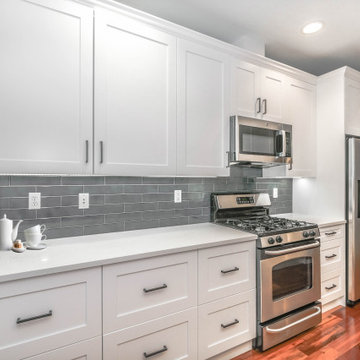
White cabinetries combined with grey porcelain walling compliments the sleek furnishings. The minimalist look is more appreciated with the wooden accent with the floorings. It shows the modern yet simple look.
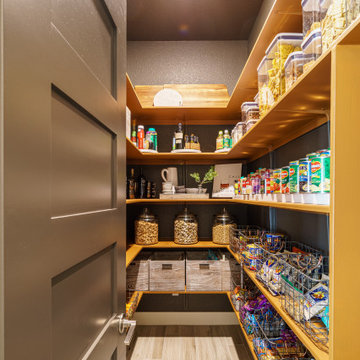
Pantry Detail
Photo of a large modern l-shaped kitchen pantry in Austin with a single-bowl sink, recessed-panel cabinets, dark wood cabinets, engineered stone countertops, white splashback, porcelain splashback, stainless steel appliances, porcelain flooring, an island, beige floors and white worktops.
Photo of a large modern l-shaped kitchen pantry in Austin with a single-bowl sink, recessed-panel cabinets, dark wood cabinets, engineered stone countertops, white splashback, porcelain splashback, stainless steel appliances, porcelain flooring, an island, beige floors and white worktops.
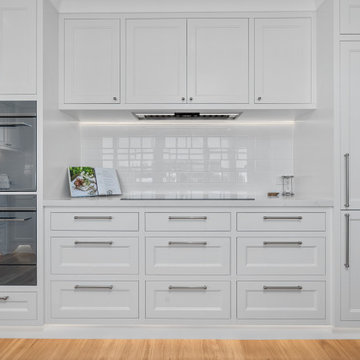
Photo of a large galley kitchen pantry in Gold Coast - Tweed with a submerged sink, shaker cabinets, white cabinets, engineered stone countertops, white splashback, porcelain splashback, coloured appliances, medium hardwood flooring, a breakfast bar, multi-coloured floors, white worktops and a vaulted ceiling.
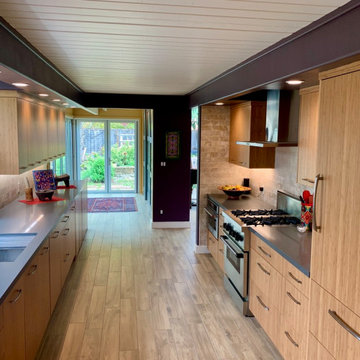
Panoramic doors to open up the kitchen making an airy, free-flowing space.
Large classic galley kitchen pantry in San Francisco with a single-bowl sink, flat-panel cabinets, light wood cabinets, engineered stone countertops, beige splashback, porcelain splashback, integrated appliances, porcelain flooring, brown floors, grey worktops and exposed beams.
Large classic galley kitchen pantry in San Francisco with a single-bowl sink, flat-panel cabinets, light wood cabinets, engineered stone countertops, beige splashback, porcelain splashback, integrated appliances, porcelain flooring, brown floors, grey worktops and exposed beams.

Brown Fantasy granite provides a unique luxurious feel with every installation. By contrasting the white cabinets + backsplash with the dark waves it adds the completing touch to the kitchen.
Photo Credits: Mostafa M.
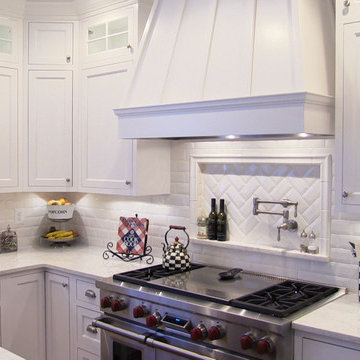
Maple Brighton Cabinets with LG Minuet counter tops. This kitchen features a butler's pantry off to the side.
Dan Krotz, Cabinet Discounters, Inc.
Large traditional l-shaped kitchen pantry in Baltimore with a belfast sink, raised-panel cabinets, white cabinets, engineered stone countertops, white splashback, porcelain splashback, stainless steel appliances, dark hardwood flooring and an island.
Large traditional l-shaped kitchen pantry in Baltimore with a belfast sink, raised-panel cabinets, white cabinets, engineered stone countertops, white splashback, porcelain splashback, stainless steel appliances, dark hardwood flooring and an island.
Kitchen Pantry with Porcelain Splashback Ideas and Designs
5