Kitchen with a Belfast Sink and a Timber Clad Ceiling Ideas and Designs
Refine by:
Budget
Sort by:Popular Today
181 - 200 of 1,330 photos
Item 1 of 3
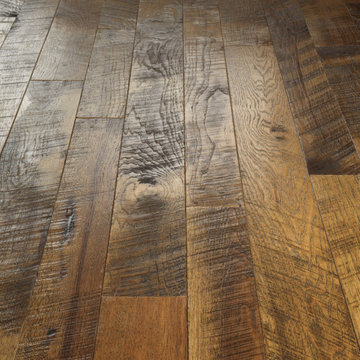
When the rustic reclaimed vintage look of Tulsi Hickory met this Huntsville, Alabama kitchen magic happened. Tulsi Hickory – The Organic Solid Hardwood Collection creates a perfect complement to contemporary interiors and accentuating a vintage look, they feature a reclaimed design with planks of random widths and lengths, adding immediate warmth to any interior.
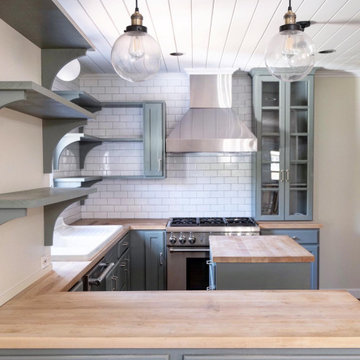
Thermador range and vintage cast iron farmhouse drainboard sink. Chopping-block counters. Subway tile to the ceiling.
This is an example of a medium sized country u-shaped kitchen/diner with a belfast sink, raised-panel cabinets, green cabinets, wood worktops, white splashback, ceramic splashback, stainless steel appliances, laminate floors, an island, brown floors, beige worktops and a timber clad ceiling.
This is an example of a medium sized country u-shaped kitchen/diner with a belfast sink, raised-panel cabinets, green cabinets, wood worktops, white splashback, ceramic splashback, stainless steel appliances, laminate floors, an island, brown floors, beige worktops and a timber clad ceiling.
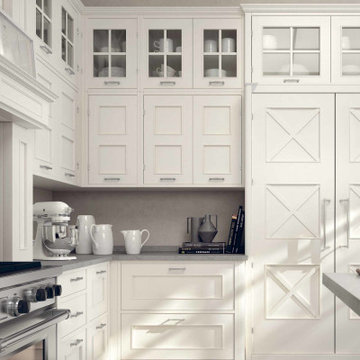
Open concept kitchen - mid-sized french country l-shaped ceramic tile, gray floor and shiplap ceiling open concept kitchen idea in Austin with shaker cabinets, white cabinets, marble countertops, white backsplash, an island, a farmhouse sink, stone tile backsplash, stainless steel appliances and white countertops.
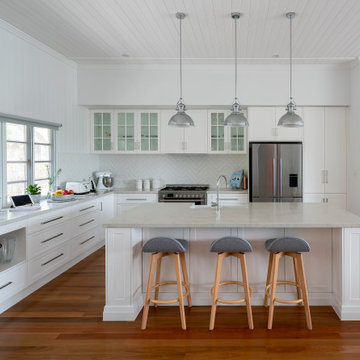
Design ideas for a nautical l-shaped kitchen in Brisbane with a belfast sink, shaker cabinets, white cabinets, white splashback, stainless steel appliances, medium hardwood flooring, an island, brown floors, grey worktops and a timber clad ceiling.
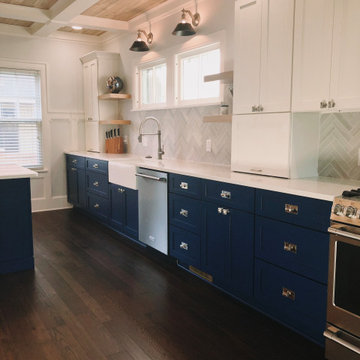
This beautiful kitchen incorporates both modern and craftsman styles which elegantly compliment each other. The warmth from the ceiling gives the space a more natural, warm feeling. In contrast, the shaker style blue and white cabinetry generates a crisp and clean feeling. Like silty and sweet, these two stiles combined creates an environment to be savored! This kitchen is sophisticated yet inviting, finished just in time to enjoy the holidays with family and friends!
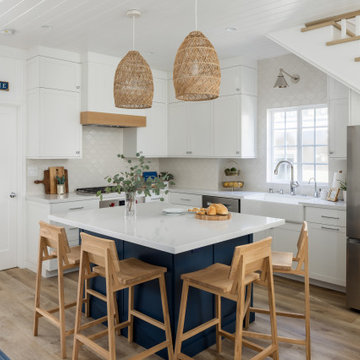
Photo of a traditional l-shaped kitchen in Orange County with a belfast sink, shaker cabinets, white cabinets, white splashback, stainless steel appliances, medium hardwood flooring, an island, brown floors, white worktops and a timber clad ceiling.
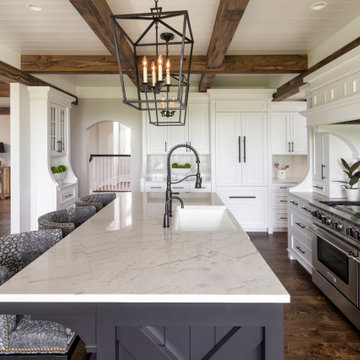
Photo of a farmhouse l-shaped kitchen in Minneapolis with a belfast sink, recessed-panel cabinets, white cabinets, white splashback, stone slab splashback, stainless steel appliances, dark hardwood flooring, an island, brown floors, white worktops, exposed beams and a timber clad ceiling.
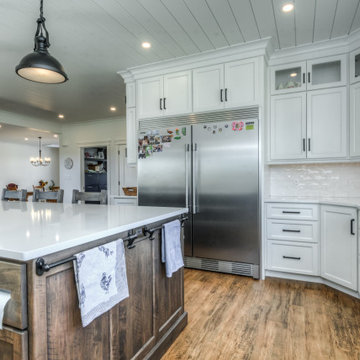
This is an example of a large rural u-shaped kitchen in Toronto with a belfast sink, shaker cabinets, white cabinets, engineered stone countertops, white splashback, cement tile splashback, stainless steel appliances, medium hardwood flooring, an island, multi-coloured floors, white worktops and a timber clad ceiling.
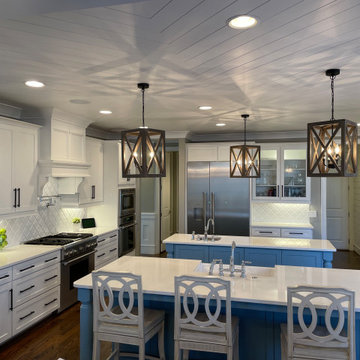
Photo of a country kitchen in Charlotte with a belfast sink, shaker cabinets, white cabinets, quartz worktops, white splashback, porcelain splashback, white appliances, medium hardwood flooring, multiple islands, brown floors, white worktops and a timber clad ceiling.
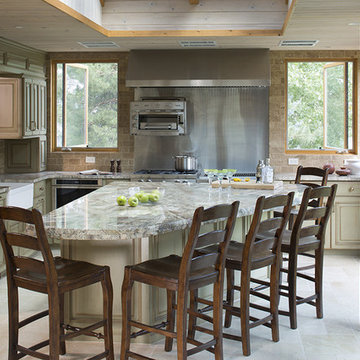
A beautifully created outdoor kitchen that is also indoor. There are unique outdoor aoppliances such as a pizza oven, gas grill, bbq, several beverage fridges and more. The walls can be opened in warmer months to feel as though you are outside. Rustic, distressed cabinetry and a wild granite complement eachother.
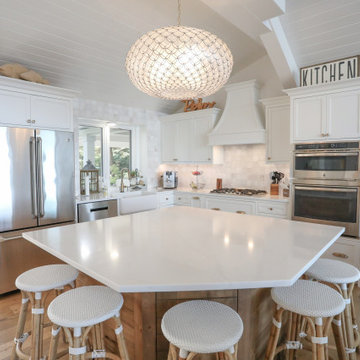
Custom painted (perimeter SW white 7006) Maple cabinets on perimeter and Knotty Maple stained and glazed (storm gray with a low sheen finish) island cabinets by Hoosier House Furnishings LLC. Anthology Tile Moroccan Habitat Collection Canvas Zellige 4x4 ceramic backsplash tile. Capiz Scalloped Chandelier from Serena & Lily.
Photos by Marie Martin Kinney. General Contracting by Martin Bros. Contracting, Inc.
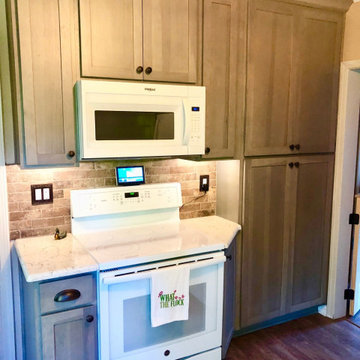
Inspiration for a small farmhouse u-shaped enclosed kitchen in Detroit with a belfast sink, shaker cabinets, grey cabinets, engineered stone countertops, brown splashback, ceramic splashback, white appliances, cork flooring, no island, brown floors, white worktops and a timber clad ceiling.
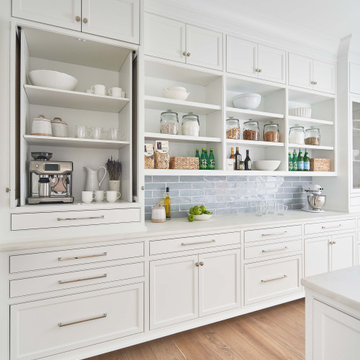
This is an example of a kitchen pantry in Charlotte with a belfast sink, beaded cabinets, white cabinets, marble worktops, white splashback, marble splashback, stainless steel appliances, medium hardwood flooring, multiple islands, brown floors, white worktops and a timber clad ceiling.
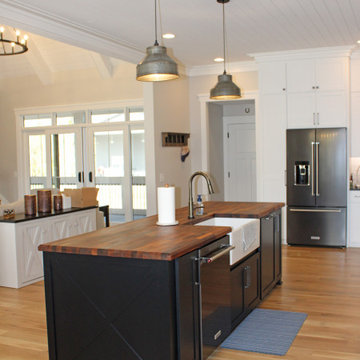
This stunning, modern farmhouse kitchen design features an on trend two-tone color scheme that creates a stunning style for this Clarksville, TN home. Holiday Kitchens cabinetry Mission cabinetry in Snow Drift provides ample storage around the perimeter of the room, accented by a quartz absolute black countertop. The island cabinetry in Ebony offers a striking contrast with a Cafe Countertops butcherblock European walnut top with a beveled edge. Top Knobs gun metal gray pulls accessorize the cabinet style. The white oak hardwood floors from Happy Floors bring warmth to the room. Black finish appliances, a custom black hood, and white apron front sink complete the two-tone color scheme.
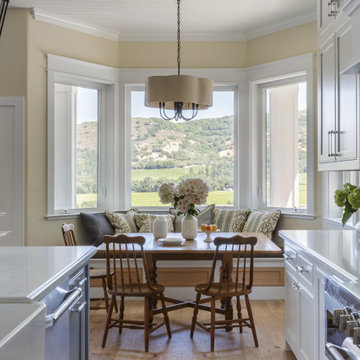
Breakfast Nook
Country kitchen in San Francisco with a belfast sink, shaker cabinets, white cabinets, engineered stone countertops, ceramic splashback, stainless steel appliances, light hardwood flooring, beige floors, white worktops and a timber clad ceiling.
Country kitchen in San Francisco with a belfast sink, shaker cabinets, white cabinets, engineered stone countertops, ceramic splashback, stainless steel appliances, light hardwood flooring, beige floors, white worktops and a timber clad ceiling.
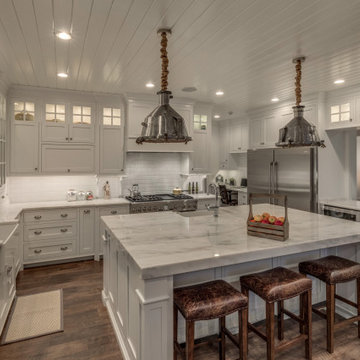
Photo of a classic u-shaped kitchen in Boston with a belfast sink, shaker cabinets, white cabinets, white splashback, metro tiled splashback, stainless steel appliances, dark hardwood flooring, an island, brown floors, white worktops and a timber clad ceiling.
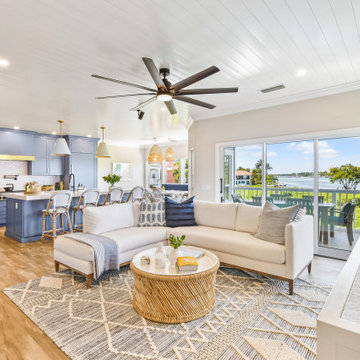
Gorgeous all blue kitchen cabinetry featuring brass and gold accents on hood, pendant lights and cabinetry hardware. The stunning intracoastal waterway views and sparkling turquoise water add more beauty to this fabulous kitchen.
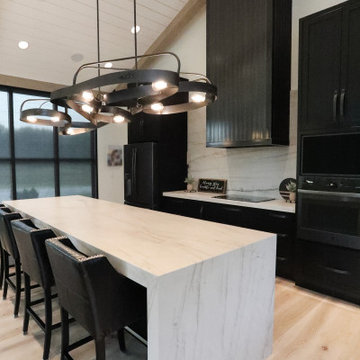
The kitchen is a stunning fusion of contemporary and industrial design. Black shaker cabinets lend a sleek, modern feel, while a custom range hood stands out as a unique centerpiece. Open shelving adds character and showcases decorative items against a backdrop of a vaulted wood-lined ceiling, infusing warmth. The island, with seating for four, serves as a social hub and practical workspace. A discreet walk-in pantry offers ample storage, keeping the kitchen organized and pristine. This space seamlessly combines style and functionality, making it the heart of the home.
Martin Bros. Contracting, Inc., General Contractor; Helman Sechrist Architecture, Architect; JJ Osterloo Design, Designer; Photography by Marie Kinney.
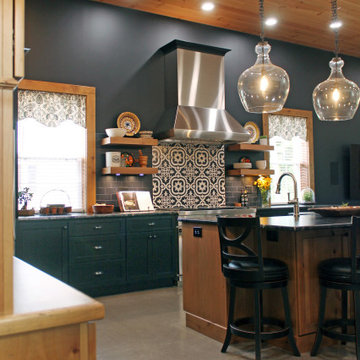
Large traditional galley open plan kitchen in New York with a belfast sink, recessed-panel cabinets, black cabinets, granite worktops, white splashback, porcelain splashback, stainless steel appliances, concrete flooring, an island, grey floors, black worktops and a timber clad ceiling.
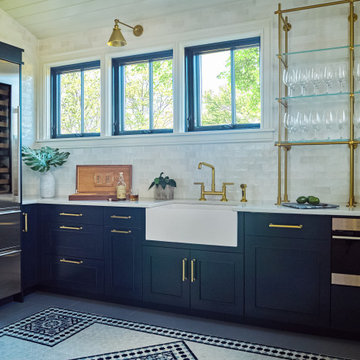
The rich Hague Blue color selected for the cabinetry is the perfect setting for the tile floor that was designed by the owners. Adding to the Parisian Bistro ambiance is the custom-built brass shelving display piece mounted on the hand-crafted, polished ceramic tile backsplash. No butler’s pantry would be complete without the SubZero Designer wine storage with refrigerator/freezer drawers. Simple white countertops create a clean line with the sink, while brass hardware completes the space.
Kitchen with a Belfast Sink and a Timber Clad Ceiling Ideas and Designs
10