Kitchen with a Belfast Sink and a Timber Clad Ceiling Ideas and Designs
Refine by:
Budget
Sort by:Popular Today
201 - 220 of 1,330 photos
Item 1 of 3
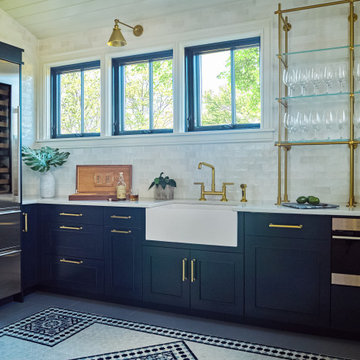
The rich Hague Blue color selected for the cabinetry is the perfect setting for the tile floor that was designed by the owners. Adding to the Parisian Bistro ambiance is the custom-built brass shelving display piece mounted on the hand-crafted, polished ceramic tile backsplash. No butler’s pantry would be complete without the SubZero Designer wine storage with refrigerator/freezer drawers. Simple white countertops create a clean line with the sink, while brass hardware completes the space.
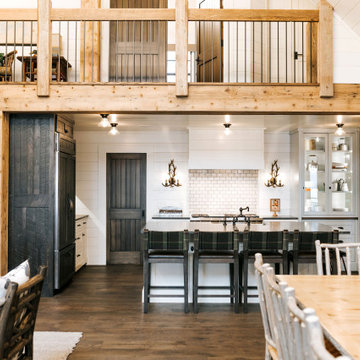
Inspiration for a country l-shaped kitchen in Minneapolis with a belfast sink, shaker cabinets, grey cabinets, white splashback, metro tiled splashback, integrated appliances, dark hardwood flooring, an island, brown floors, black worktops and a timber clad ceiling.
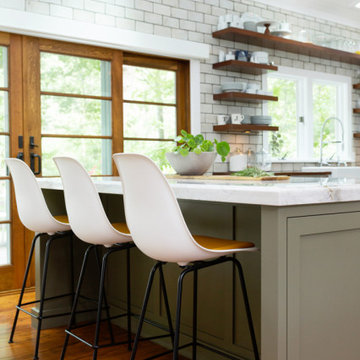
This is an example of a classic u-shaped kitchen/diner in Grand Rapids with a belfast sink, shaker cabinets, green cabinets, grey splashback, medium hardwood flooring, an island, brown floors, white worktops, a timber clad ceiling, brick splashback and stainless steel appliances.
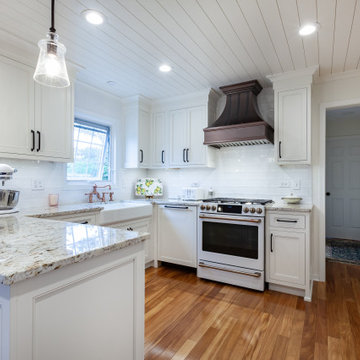
Design ideas for a medium sized rural l-shaped kitchen/diner in Chicago with a belfast sink, beaded cabinets, white cabinets, granite worktops, white splashback, porcelain splashback, white appliances, light hardwood flooring, a breakfast bar, orange floors, beige worktops and a timber clad ceiling.
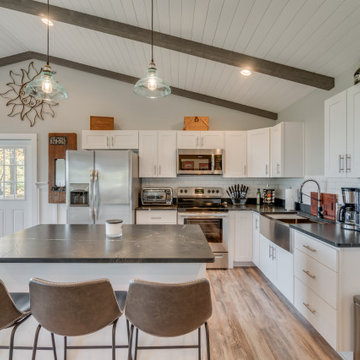
Kitchen required best use of space and features leathered granite with a shaker style cabinet with subway tile backsplash
Inspiration for a small bohemian l-shaped kitchen/diner in DC Metro with a belfast sink, shaker cabinets, white cabinets, granite worktops, white splashback, ceramic splashback, stainless steel appliances, light hardwood flooring, an island, black worktops and a timber clad ceiling.
Inspiration for a small bohemian l-shaped kitchen/diner in DC Metro with a belfast sink, shaker cabinets, white cabinets, granite worktops, white splashback, ceramic splashback, stainless steel appliances, light hardwood flooring, an island, black worktops and a timber clad ceiling.
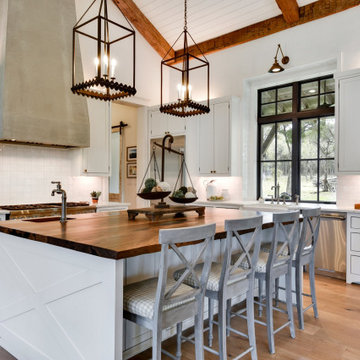
Inspiration for a rustic l-shaped kitchen in Austin with a belfast sink, shaker cabinets, white cabinets, white splashback, stainless steel appliances, light hardwood flooring, an island, beige floors, white worktops, exposed beams, a timber clad ceiling and a vaulted ceiling.

Design ideas for a traditional single-wall kitchen in Atlanta with a belfast sink, shaker cabinets, light wood cabinets, wood splashback, white appliances, light hardwood flooring, brown floors, white worktops and a timber clad ceiling.
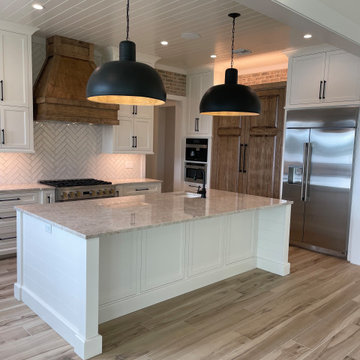
Cozy beautiful kitchen with oversized black lights. Custom hood with matching custom pantry doors. Surrounded by white cabinets and accented with black hardware. New wood tile light floors.
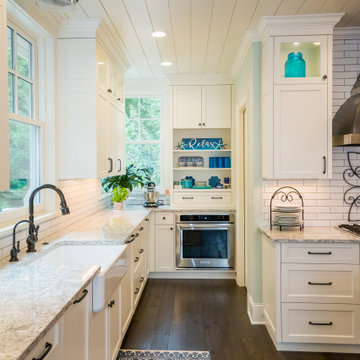
modern farmhouse, white kitchen, large island, black hardware, walk in pantry
Large traditional l-shaped kitchen/diner in Minneapolis with a belfast sink, shaker cabinets, white cabinets, engineered stone countertops, white splashback, metro tiled splashback, stainless steel appliances, dark hardwood flooring, an island, brown floors, beige worktops and a timber clad ceiling.
Large traditional l-shaped kitchen/diner in Minneapolis with a belfast sink, shaker cabinets, white cabinets, engineered stone countertops, white splashback, metro tiled splashback, stainless steel appliances, dark hardwood flooring, an island, brown floors, beige worktops and a timber clad ceiling.
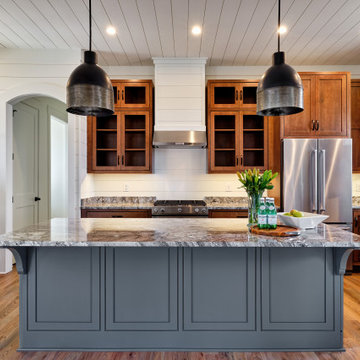
Photo of a large classic l-shaped open plan kitchen in Other with a belfast sink, recessed-panel cabinets, medium wood cabinets, granite worktops, stainless steel appliances, medium hardwood flooring, an island, beige worktops and a timber clad ceiling.
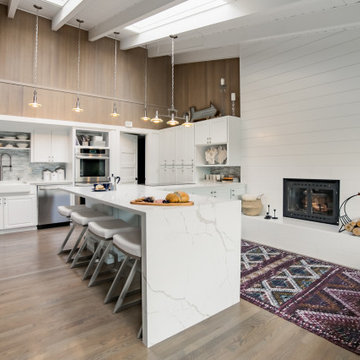
Inspiration for a traditional l-shaped kitchen in Seattle with a belfast sink, raised-panel cabinets, white cabinets, stainless steel appliances, dark hardwood flooring, an island, brown floors, white worktops, exposed beams, a timber clad ceiling and a vaulted ceiling.
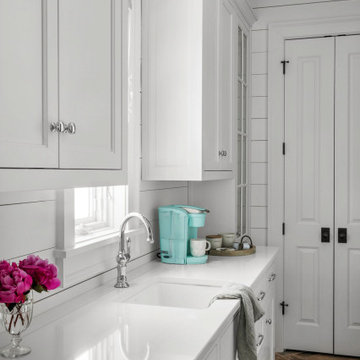
Transitional kitchen featuring white cabinets with flat-panel doors and stained island. White quartz countertops and white beveled subway tile backsplash. Decorative wood range hood.
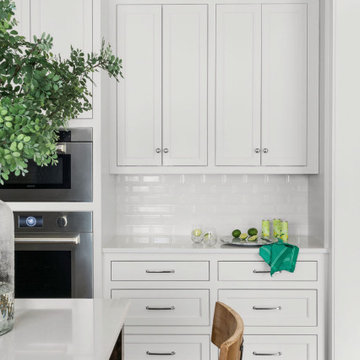
Transitional kitchen featuring white cabinets with flat-panel doors and stained island. White quartz countertops and white beveled subway tile backsplash. Decorative wood range hood.
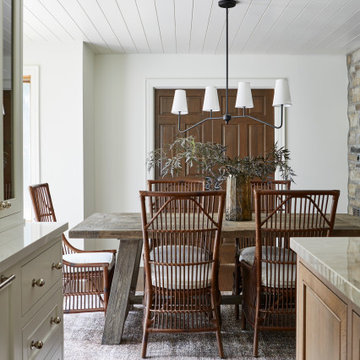
In this open concept kitchen, you'll discover an inviting, spacious island that's perfect for gatherings and gourmet cooking. With meticulous attention to detail, custom woodwork adorns every part of this culinary haven, from the richly decorated cabinets to the shiplap ceiling, offering both warmth and sophistication that you'll appreciate.
The glistening countertops highlight the wood's natural beauty, while a suite of top-of-the-line appliances seamlessly combines practicality and luxury, making your cooking experience a breeze. The prominent farmhouse sink adds practicality and charm, and a counter bar sink in the island provides extra convenience, tailored just for you.
Bathed in natural light, this kitchen transforms into a welcoming masterpiece, offering a sanctuary for both culinary creativity and shared moments of joy. Count on the quality, just like many others have. Let's make your culinary dreams come true. Take action today and experience the difference.

Photo of a small rustic l-shaped kitchen/diner in Other with a belfast sink, flat-panel cabinets, grey cabinets, granite worktops, tonge and groove splashback, stainless steel appliances, medium hardwood flooring, no island, grey worktops and a timber clad ceiling.
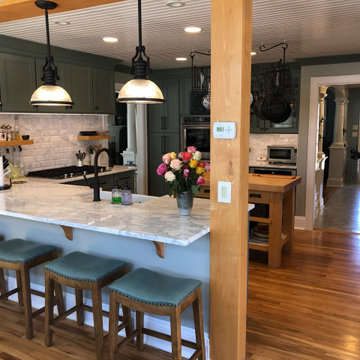
After photos of this Stanford CT county Tuscan farmhouse kitchen renovation. We were able to update this space to be a modern classic farmhouse while keeping the clients personal style to flow with the rest of the main floor.
Fieldstone cabinetry allowed us to put the perfect touches of color, style, & function our clients expected. Moss Green awakens this space as Spring has sprung. It glows in this new space serving the pop of color we did not want to loose from the green marble clients wanted to salvage, we were able to repurpose a portion to tie in the new color cabinets, custom matching the maple wood opening and adding new matching shelves.
Antique bronze hardware, Carrara Marble countertops and backsplash pairs perfectly with the Esmeralda Marble. Using a new mitered Rembrandt door in simply white and moss green allows us to updated this space from the traditional raised panel in hospital white that didn't allow the space to feel like home.
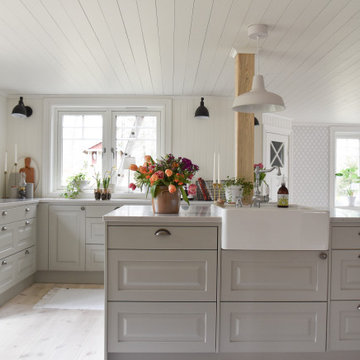
Photo of a rural l-shaped kitchen in Gothenburg with a belfast sink, raised-panel cabinets, grey cabinets, light hardwood flooring, an island, beige floors, white worktops and a timber clad ceiling.
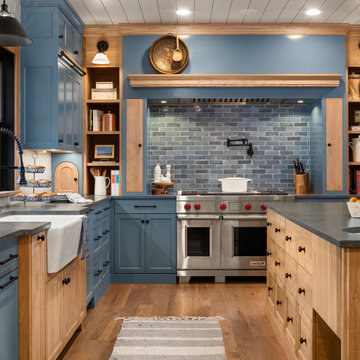
Such a beautiful mix of old world and great function for this stunning blue kitchen.
Design ideas for a large beach style u-shaped kitchen in Minneapolis with a belfast sink, recessed-panel cabinets, blue cabinets, quartz worktops, grey splashback, ceramic splashback, stainless steel appliances, medium hardwood flooring, an island, brown floors, grey worktops and a timber clad ceiling.
Design ideas for a large beach style u-shaped kitchen in Minneapolis with a belfast sink, recessed-panel cabinets, blue cabinets, quartz worktops, grey splashback, ceramic splashback, stainless steel appliances, medium hardwood flooring, an island, brown floors, grey worktops and a timber clad ceiling.
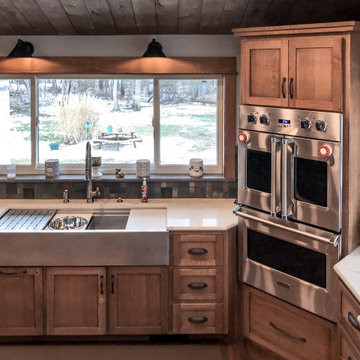
Hand-finished stainless farm sink and island prep sink made out of 316L Marine Grade stainless steel. The large workstation sink along the window boasts a beautiful view while prepping food or washing up after an evening of entertaining. Small workstation sink in the island for easy access beside the stunning range and hood. Custom cabinetry sets the look apart for a fully tailored result.
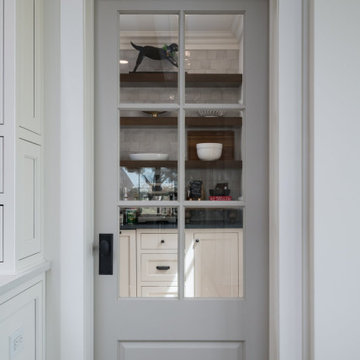
This is an example of a large traditional single-wall kitchen/diner in Other with a belfast sink, flat-panel cabinets, white cabinets, engineered stone countertops, white splashback, porcelain splashback, integrated appliances, medium hardwood flooring, multiple islands, brown floors, white worktops and a timber clad ceiling.
Kitchen with a Belfast Sink and a Timber Clad Ceiling Ideas and Designs
11