Kitchen with a Belfast Sink and Soapstone Worktops Ideas and Designs
Refine by:
Budget
Sort by:Popular Today
121 - 140 of 6,872 photos
Item 1 of 3
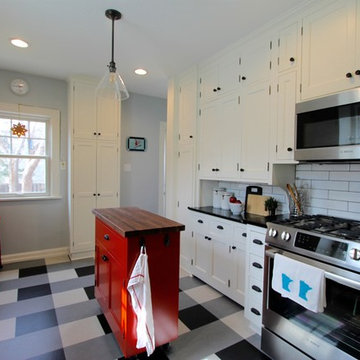
This was a craftsman style home with a funky kitchen layout. The homeowners wanted to keep the existing cabinets so new cabinets were added to match existing and it created more storage and countertop space. A patterned floor tile layout and pops of red made this a fun space! Construction by Next Era Construction.
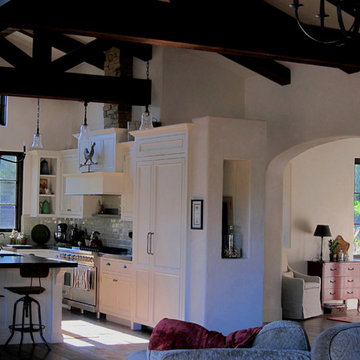
Design Consultant Jeff Doubét is the author of Creating Spanish Style Homes: Before & After – Techniques – Designs – Insights. The 240 page “Design Consultation in a Book” is now available. Please visit SantaBarbaraHomeDesigner.com for more info.
Jeff Doubét specializes in Santa Barbara style home and landscape designs. To learn more info about the variety of custom design services I offer, please visit SantaBarbaraHomeDesigner.com
Jeff Doubét is the Founder of Santa Barbara Home Design - a design studio based in Santa Barbara, California USA.

Design ideas for a country kitchen in New York with a belfast sink, soapstone worktops, metallic splashback, stainless steel appliances, travertine flooring, an island and shaker cabinets.

Inspiration for a large farmhouse galley kitchen/diner in DC Metro with a belfast sink, recessed-panel cabinets, medium wood cabinets, soapstone worktops, beige splashback, white appliances, medium hardwood flooring and an island.
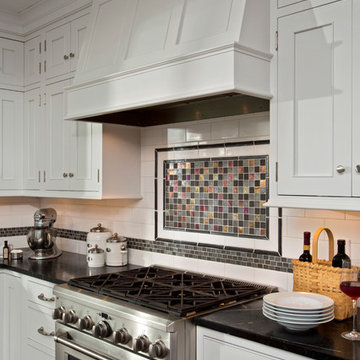
A mosaic backsplash adds a colorful focal point amidst the white cabinetry.
Scott Bergmann Photography
Photo of a farmhouse u-shaped kitchen/diner in Boston with a belfast sink, recessed-panel cabinets, white cabinets, soapstone worktops, metallic splashback, metal splashback, stainless steel appliances, medium hardwood flooring and an island.
Photo of a farmhouse u-shaped kitchen/diner in Boston with a belfast sink, recessed-panel cabinets, white cabinets, soapstone worktops, metallic splashback, metal splashback, stainless steel appliances, medium hardwood flooring and an island.
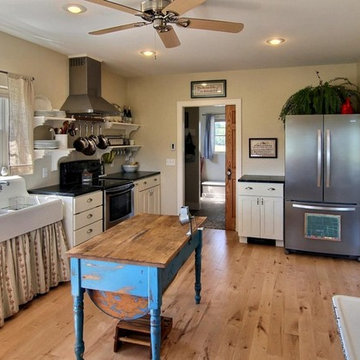
Re-Use Farm house Sink and Soap Stone Counter Tops along with a Antiques Kitchen Island
Copyrighted Photography by Jim Blue, with BlueLaVaMedia
Inspiration for a medium sized classic l-shaped kitchen/diner in Grand Rapids with a belfast sink, soapstone worktops, stainless steel appliances, shaker cabinets, white cabinets, light hardwood flooring and an island.
Inspiration for a medium sized classic l-shaped kitchen/diner in Grand Rapids with a belfast sink, soapstone worktops, stainless steel appliances, shaker cabinets, white cabinets, light hardwood flooring and an island.

Transitional Small Space White Kitchen
Small traditional u-shaped kitchen/diner in Atlanta with a belfast sink, shaker cabinets, white cabinets, soapstone worktops, multi-coloured splashback, glass tiled splashback, stainless steel appliances, porcelain flooring, an island, beige floors and green worktops.
Small traditional u-shaped kitchen/diner in Atlanta with a belfast sink, shaker cabinets, white cabinets, soapstone worktops, multi-coloured splashback, glass tiled splashback, stainless steel appliances, porcelain flooring, an island, beige floors and green worktops.

Medium sized rustic u-shaped open plan kitchen in Boston with a belfast sink, flat-panel cabinets, medium wood cabinets, soapstone worktops, black splashback, stainless steel appliances, medium hardwood flooring and a breakfast bar.

This project was a merging of styles between a modern aesthetic and rustic farmhouse. The owners purchased their grandparents’ home, but made it completely their own by reimagining the layout, making the kitchen large and open to better accommodate their growing family.

Rustic kitchen design featuring 50/50 blend of Peppermill and Englishpub thin brick with Ivory Buff mortar.
This is an example of a large rustic u-shaped kitchen/diner in Other with white cabinets, brick splashback, stainless steel appliances, light hardwood flooring, an island, brown floors, a belfast sink, recessed-panel cabinets, soapstone worktops, red splashback, black worktops and a feature wall.
This is an example of a large rustic u-shaped kitchen/diner in Other with white cabinets, brick splashback, stainless steel appliances, light hardwood flooring, an island, brown floors, a belfast sink, recessed-panel cabinets, soapstone worktops, red splashback, black worktops and a feature wall.
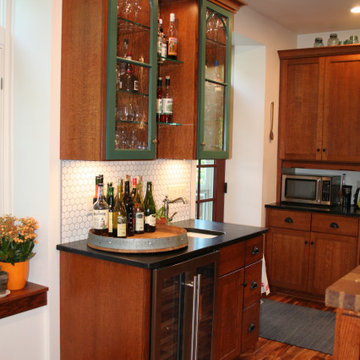
Inspiration for a medium sized farmhouse l-shaped kitchen/diner in Other with a belfast sink, raised-panel cabinets, brown cabinets, soapstone worktops, white splashback, porcelain splashback, stainless steel appliances, medium hardwood flooring, an island, brown floors and black worktops.

This is an example of a medium sized country u-shaped kitchen/diner in Philadelphia with a belfast sink, recessed-panel cabinets, white cabinets, soapstone worktops, white splashback, metro tiled splashback, stainless steel appliances, brick flooring, an island, red floors and black worktops.
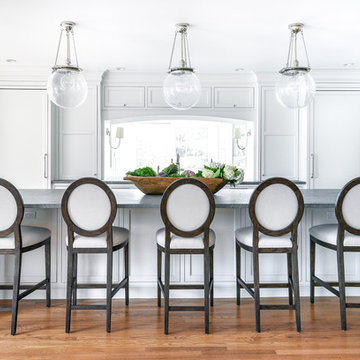
Inspiration for a large classic l-shaped kitchen/diner in Philadelphia with a belfast sink, flat-panel cabinets, white cabinets, soapstone worktops, white splashback, ceramic splashback, integrated appliances, light hardwood flooring, an island and grey worktops.

This 1902 San Antonio home was beautiful both inside and out, except for the kitchen, which was dark and dated. The original kitchen layout consisted of a breakfast room and a small kitchen separated by a wall. There was also a very small screened in porch off of the kitchen. The homeowners dreamed of a light and bright new kitchen and that would accommodate a 48" gas range, built in refrigerator, an island and a walk in pantry. At first, it seemed almost impossible, but with a little imagination, we were able to give them every item on their wish list. We took down the wall separating the breakfast and kitchen areas, recessed the new Subzero refrigerator under the stairs, and turned the tiny screened porch into a walk in pantry with a gorgeous blue and white tile floor. The french doors in the breakfast area were replaced with a single transom door to mirror the door to the pantry. The new transoms make quite a statement on either side of the 48" Wolf range set against a marble tile wall. A lovely banquette area was created where the old breakfast table once was and is now graced by a lovely beaded chandelier. Pillows in shades of blue and white and a custom walnut table complete the cozy nook. The soapstone island with a walnut butcher block seating area adds warmth and character to the space. The navy barstools with chrome nailhead trim echo the design of the transoms and repeat the navy and chrome detailing on the custom range hood. A 42" Shaws farmhouse sink completes the kitchen work triangle. Off of the kitchen, the small hallway to the dining room got a facelift, as well. We added a decorative china cabinet and mirrored doors to the homeowner's storage closet to provide light and character to the passageway. After the project was completed, the homeowners told us that "this kitchen was the one that our historic house was always meant to have." There is no greater reward for what we do than that.

Design ideas for a rural l-shaped kitchen in Baltimore with a belfast sink, shaker cabinets, white cabinets, white splashback, metro tiled splashback, stainless steel appliances, dark hardwood flooring, an island, grey worktops and soapstone worktops.
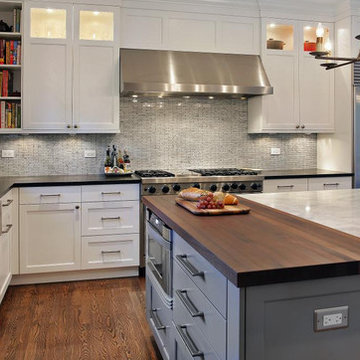
This is an example of a large country l-shaped kitchen/diner in Miami with a belfast sink, shaker cabinets, white cabinets, soapstone worktops, grey splashback, stainless steel appliances, dark hardwood flooring, an island, brown floors and white worktops.
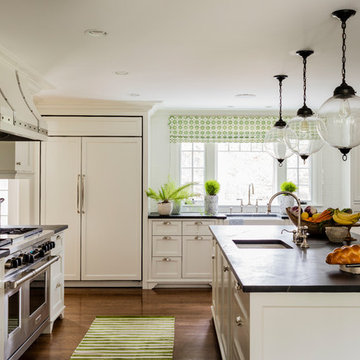
KT2DesignGroup
Michael J Lee Photography
This is an example of a large classic l-shaped kitchen/diner in Boston with a belfast sink, flat-panel cabinets, white cabinets, soapstone worktops, white splashback, metro tiled splashback, integrated appliances, medium hardwood flooring, an island and brown floors.
This is an example of a large classic l-shaped kitchen/diner in Boston with a belfast sink, flat-panel cabinets, white cabinets, soapstone worktops, white splashback, metro tiled splashback, integrated appliances, medium hardwood flooring, an island and brown floors.

Photo of a large traditional galley enclosed kitchen in Albuquerque with a belfast sink, shaker cabinets, beige cabinets, stainless steel appliances, brick flooring, an island, black floors and soapstone worktops.

The large wood beam, brick tile backsplash, and exposed brick post add to the rustic feel of this kitchen.
La Grange, Illinois
Large rural l-shaped kitchen/diner in Chicago with shaker cabinets, stainless steel appliances, an island, white cabinets, medium hardwood flooring, a belfast sink, soapstone worktops, stone tiled splashback, brown splashback and brown floors.
Large rural l-shaped kitchen/diner in Chicago with shaker cabinets, stainless steel appliances, an island, white cabinets, medium hardwood flooring, a belfast sink, soapstone worktops, stone tiled splashback, brown splashback and brown floors.

Inspiration for a medium sized farmhouse u-shaped kitchen/diner in Philadelphia with a belfast sink, raised-panel cabinets, medium wood cabinets, soapstone worktops, white splashback, metro tiled splashback, integrated appliances, ceramic flooring and an island.
Kitchen with a Belfast Sink and Soapstone Worktops Ideas and Designs
7