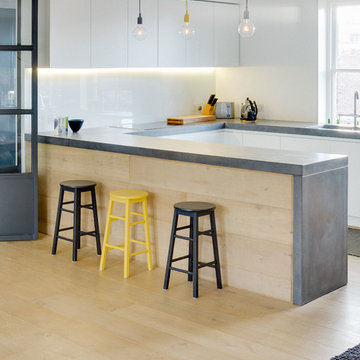Kitchen with Concrete Worktops and a Breakfast Bar Ideas and Designs
Refine by:
Budget
Sort by:Popular Today
1 - 20 of 950 photos
Item 1 of 3

Warm and welcoming are just two of the words that first come to mind when you set your eyes on this stunning space. Known for its culture and art exhibitions, Whitechapel is a vibrant district in the East End of London and this property reflects just that.
If you’re a fan of The Main Company, you will know that we are passionate about rustic, reclaimed materials and this space comprises everything that we love, mixing natural textures like concrete, brick, and wood, and the end result is outstanding.
Floor to ceiling Crittal style windows create a light and airy space, allowing the homeowners to go for darker, bolder accent colours throughout the penthouse apartment. The kitchen cabinetry has a Brushed Brass Finish, complementing the surrounding exposed brick perfectly, adding a vintage feel to the space along with other features such as a classic Butler sink. The handless cupboards add a modern touch, creating a kitchen that will last for years to come. The handless cabinetry and solid oaks drawers have been topped with concrete worktops as well as a concrete splashback beneath the Elica extractor.

ALNO AG
Design ideas for a medium sized modern l-shaped kitchen/diner in Miami with an integrated sink, flat-panel cabinets, grey cabinets, concrete worktops, stainless steel appliances, laminate floors, a breakfast bar, grey splashback and glass sheet splashback.
Design ideas for a medium sized modern l-shaped kitchen/diner in Miami with an integrated sink, flat-panel cabinets, grey cabinets, concrete worktops, stainless steel appliances, laminate floors, a breakfast bar, grey splashback and glass sheet splashback.

Photo by: Lucas Finlay
A successful entrepreneur and self-proclaimed bachelor, the owner of this 1,100-square-foot Yaletown property sought a complete renovation in time for Vancouver Winter Olympic Games. The goal: make it party central and keep the neighbours happy. For the latter, we added acoustical insulation to walls, ceilings, floors and doors. For the former, we designed the kitchen to provide ample catering space and keep guests oriented around the bar top and living area. Concrete counters, stainless steel cabinets, tin doors and concrete floors were chosen for durability and easy cleaning. The black, high-gloss lacquered pantry cabinets reflect light from the single window, and amplify the industrial space’s masculinity.
To add depth and highlight the history of the 100-year-old garment factory building, the original brick and concrete walls were exposed. In the living room, a drywall ceiling and steel beams were clad in Douglas Fir to reference the old, original post and beam structure.
We juxtaposed these raw elements with clean lines and bold statements with a nod to overnight guests. In the ensuite, the sculptural Spoon XL tub provides room for two; the vanity has a pop-up make-up mirror and extra storage; and, LED lighting in the steam shower to shift the mood from refreshing to sensual.

CCI Renovations/North Vancouver/Photos - Ema Peter
Featured on the cover of the June/July 2012 issue of Homes and Living magazine this interpretation of mid century modern architecture wow's you from every angle. The name of the home was coined "L'Orange" from the homeowners love of the colour orange and the ingenious ways it has been integrated into the design.

modern white kitchen with an asian twist - concrete and glass countertops - back painted glass backsplash
andy ellis photography
Inspiration for a medium sized contemporary u-shaped open plan kitchen in Denver with a double-bowl sink, flat-panel cabinets, white cabinets, concrete worktops, green splashback, glass sheet splashback, stainless steel appliances, terracotta flooring and a breakfast bar.
Inspiration for a medium sized contemporary u-shaped open plan kitchen in Denver with a double-bowl sink, flat-panel cabinets, white cabinets, concrete worktops, green splashback, glass sheet splashback, stainless steel appliances, terracotta flooring and a breakfast bar.

David Livingston
Design ideas for a rustic u-shaped kitchen/diner in Sacramento with a belfast sink, flat-panel cabinets, dark wood cabinets, concrete worktops, window splashback, medium hardwood flooring, a breakfast bar, grey worktops and integrated appliances.
Design ideas for a rustic u-shaped kitchen/diner in Sacramento with a belfast sink, flat-panel cabinets, dark wood cabinets, concrete worktops, window splashback, medium hardwood flooring, a breakfast bar, grey worktops and integrated appliances.

photo by Toshihiro Sobajima
Inspiration for a contemporary kitchen/diner in Other with a submerged sink, open cabinets, concrete worktops, white splashback, metro tiled splashback, dark hardwood flooring, a breakfast bar, brown floors and grey worktops.
Inspiration for a contemporary kitchen/diner in Other with a submerged sink, open cabinets, concrete worktops, white splashback, metro tiled splashback, dark hardwood flooring, a breakfast bar, brown floors and grey worktops.
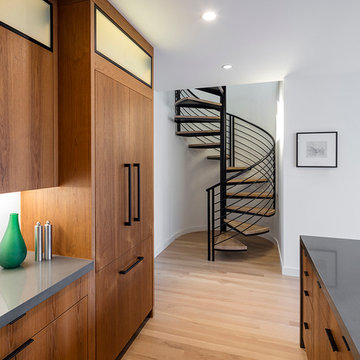
Tim Griffith Photography
This is an example of a small scandi u-shaped open plan kitchen in San Francisco with a submerged sink, flat-panel cabinets, medium wood cabinets, concrete worktops, white splashback, stone slab splashback, stainless steel appliances, light hardwood flooring and a breakfast bar.
This is an example of a small scandi u-shaped open plan kitchen in San Francisco with a submerged sink, flat-panel cabinets, medium wood cabinets, concrete worktops, white splashback, stone slab splashback, stainless steel appliances, light hardwood flooring and a breakfast bar.

Modern craftsman guest house makeover with rustic touches.
This is an example of a small rustic galley open plan kitchen in Nashville with a single-bowl sink, flat-panel cabinets, beige cabinets, concrete worktops, white splashback, ceramic splashback, white appliances, concrete flooring, a breakfast bar, grey floors and grey worktops.
This is an example of a small rustic galley open plan kitchen in Nashville with a single-bowl sink, flat-panel cabinets, beige cabinets, concrete worktops, white splashback, ceramic splashback, white appliances, concrete flooring, a breakfast bar, grey floors and grey worktops.
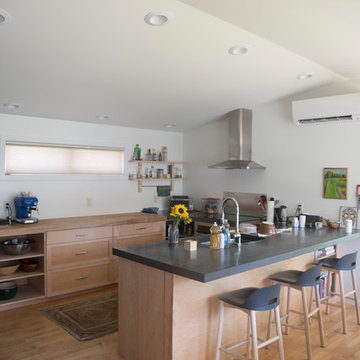
Custom built flat panel maple cabinets and drawers add much needed storage space to an open concept kitchen. Concrete slab countertops with a butcher block section. Stainless steel appliances and stainless steel undermount sink.
Photo credit: Jennifer Broy

I built this on my property for my aging father who has some health issues. Handicap accessibility was a factor in design. His dream has always been to try retire to a cabin in the woods. This is what he got.
It is a 1 bedroom, 1 bath with a great room. It is 600 sqft of AC space. The footprint is 40' x 26' overall.
The site was the former home of our pig pen. I only had to take 1 tree to make this work and I planted 3 in its place. The axis is set from root ball to root ball. The rear center is aligned with mean sunset and is visible across a wetland.
The goal was to make the home feel like it was floating in the palms. The geometry had to simple and I didn't want it feeling heavy on the land so I cantilevered the structure beyond exposed foundation walls. My barn is nearby and it features old 1950's "S" corrugated metal panel walls. I used the same panel profile for my siding. I ran it vertical to match the barn, but also to balance the length of the structure and stretch the high point into the canopy, visually. The wood is all Southern Yellow Pine. This material came from clearing at the Babcock Ranch Development site. I ran it through the structure, end to end and horizontally, to create a seamless feel and to stretch the space. It worked. It feels MUCH bigger than it is.
I milled the material to specific sizes in specific areas to create precise alignments. Floor starters align with base. Wall tops adjoin ceiling starters to create the illusion of a seamless board. All light fixtures, HVAC supports, cabinets, switches, outlets, are set specifically to wood joints. The front and rear porch wood has three different milling profiles so the hypotenuse on the ceilings, align with the walls, and yield an aligned deck board below. Yes, I over did it. It is spectacular in its detailing. That's the benefit of small spaces.
Concrete counters and IKEA cabinets round out the conversation.
For those who cannot live tiny, I offer the Tiny-ish House.
Photos by Ryan Gamma
Staging by iStage Homes
Design Assistance Jimmy Thornton

Photo by Chase Daniel
This is an example of a rustic u-shaped kitchen in Austin with a submerged sink, flat-panel cabinets, grey cabinets, concrete worktops, brown splashback, wood splashback, stainless steel appliances, light hardwood flooring, a breakfast bar and grey worktops.
This is an example of a rustic u-shaped kitchen in Austin with a submerged sink, flat-panel cabinets, grey cabinets, concrete worktops, brown splashback, wood splashback, stainless steel appliances, light hardwood flooring, a breakfast bar and grey worktops.

This kitchen space was designed with carefully positioned roof lights and aligning windows to maximise light quality and coherence throughout the space. This open plan modern style oak kitchen features incoperated breakfast bar and integrated appliances.
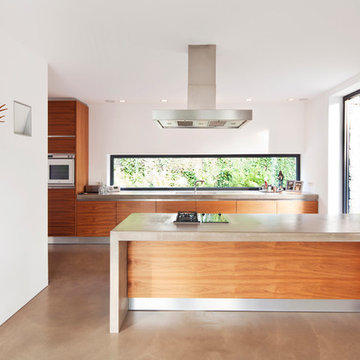
Sonja Speck Fotografie,
FAVoriteRED production und location
Photo of a medium sized modern open plan kitchen in Bonn with flat-panel cabinets, medium wood cabinets, concrete worktops, concrete flooring, a breakfast bar, a built-in sink and integrated appliances.
Photo of a medium sized modern open plan kitchen in Bonn with flat-panel cabinets, medium wood cabinets, concrete worktops, concrete flooring, a breakfast bar, a built-in sink and integrated appliances.
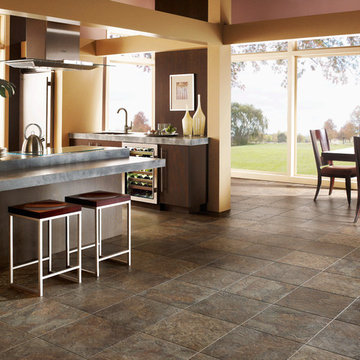
Inspiration for a medium sized traditional u-shaped open plan kitchen in San Francisco with a submerged sink, flat-panel cabinets, dark wood cabinets, stainless steel appliances, travertine flooring, concrete worktops and a breakfast bar.
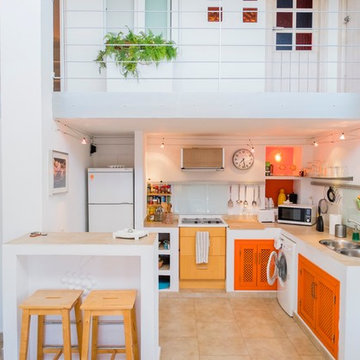
This is an example of a small mediterranean l-shaped kitchen/diner in Malaga with a double-bowl sink, orange cabinets, white splashback, glass sheet splashback, white appliances, a breakfast bar, concrete worktops and travertine flooring.
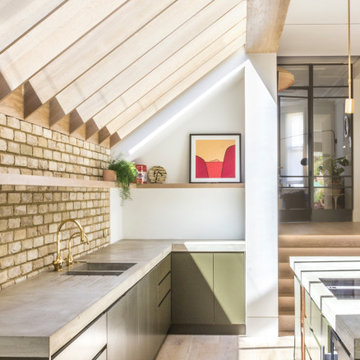
Design ideas for a medium sized contemporary single-wall open plan kitchen in London with a built-in sink, flat-panel cabinets, green cabinets, concrete worktops, stainless steel appliances, light hardwood flooring, a breakfast bar and grey worktops.
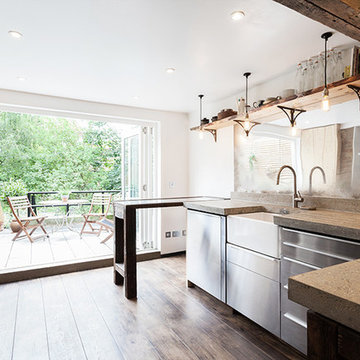
Chris Snook
Photo of a medium sized scandinavian galley enclosed kitchen in London with a belfast sink, flat-panel cabinets, stainless steel cabinets, concrete worktops, mirror splashback, stainless steel appliances, dark hardwood flooring and a breakfast bar.
Photo of a medium sized scandinavian galley enclosed kitchen in London with a belfast sink, flat-panel cabinets, stainless steel cabinets, concrete worktops, mirror splashback, stainless steel appliances, dark hardwood flooring and a breakfast bar.
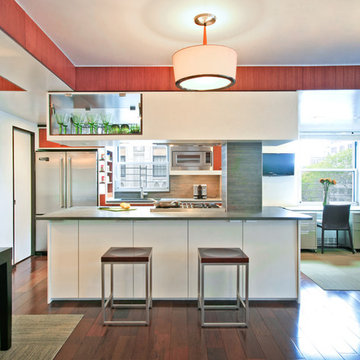
Medium sized contemporary galley open plan kitchen in New York with grey splashback, stone tiled splashback, stainless steel appliances, flat-panel cabinets, white cabinets, concrete worktops, dark hardwood flooring and a breakfast bar.
Kitchen with Concrete Worktops and a Breakfast Bar Ideas and Designs
1
