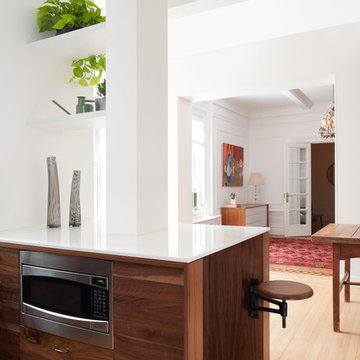Kitchen with Glass Worktops and a Breakfast Bar Ideas and Designs
Refine by:
Budget
Sort by:Popular Today
1 - 20 of 336 photos
Item 1 of 3

This is an example of a medium sized contemporary galley kitchen/diner in Sydney with a submerged sink, flat-panel cabinets, medium wood cabinets, glass worktops, grey splashback, stone slab splashback, black appliances, a breakfast bar and grey worktops.

Glass tops with movement inside of the glass. All acrylic cabinet.
Large modern u-shaped enclosed kitchen in Miami with a built-in sink, flat-panel cabinets, glass worktops, black splashback, glass sheet splashback, stainless steel appliances, white cabinets, dark hardwood flooring, a breakfast bar, orange floors and turquoise worktops.
Large modern u-shaped enclosed kitchen in Miami with a built-in sink, flat-panel cabinets, glass worktops, black splashback, glass sheet splashback, stainless steel appliances, white cabinets, dark hardwood flooring, a breakfast bar, orange floors and turquoise worktops.
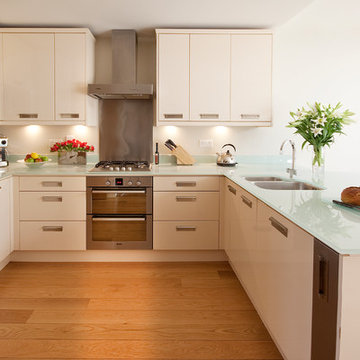
This is an example of a small contemporary u-shaped kitchen in London with a double-bowl sink, flat-panel cabinets, white cabinets, glass worktops, stainless steel appliances, medium hardwood flooring, a breakfast bar and turquoise worktops.
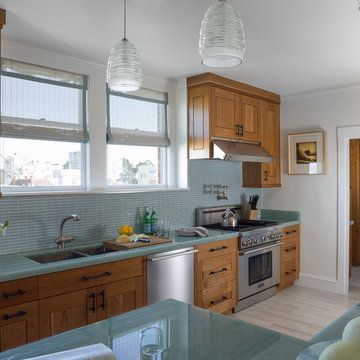
Photo of a medium sized traditional galley enclosed kitchen in San Francisco with a double-bowl sink, shaker cabinets, medium wood cabinets, glass worktops, blue splashback, matchstick tiled splashback, stainless steel appliances, porcelain flooring, a breakfast bar and turquoise worktops.
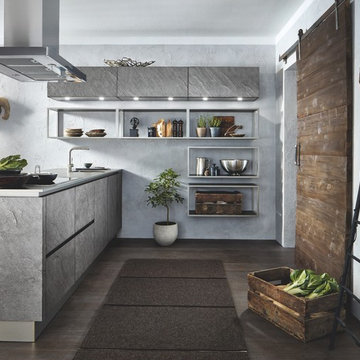
Medium sized rustic single-wall open plan kitchen in Hanover with a built-in sink, flat-panel cabinets, grey cabinets, dark hardwood flooring, a breakfast bar, brown floors, grey worktops and glass worktops.
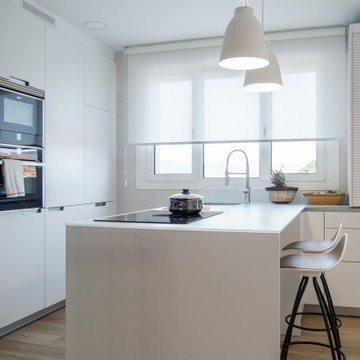
En esta cocina de color blanco destacamos un claro elemento: su amplia península central.
Es perfecta para cocinar comodamente, y gracias a la barra con taburetes que creamos, conseguimos maximizar su funcionalidad.
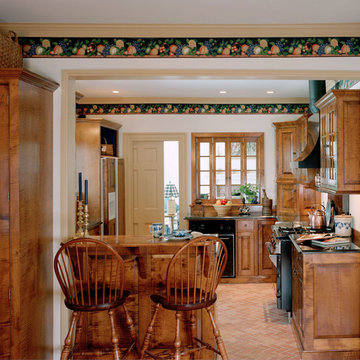
The breakfast peninsula with matching tiger maple bar stools ties in the dining area with the kitchen. Delightful colonial inspired details fill every nook of this inviting kitchen.
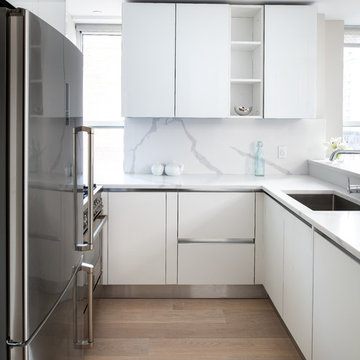
Ilir Rizaj
Photo of a medium sized modern u-shaped kitchen in New York with glass-front cabinets, white cabinets, glass worktops, white splashback, a breakfast bar and white worktops.
Photo of a medium sized modern u-shaped kitchen in New York with glass-front cabinets, white cabinets, glass worktops, white splashback, a breakfast bar and white worktops.
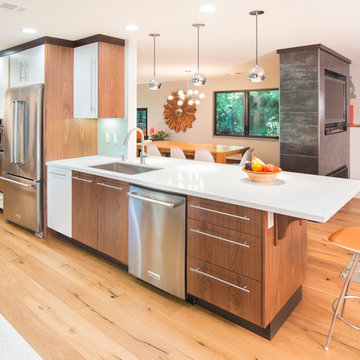
This is an example of a medium sized contemporary galley enclosed kitchen in San Francisco with a submerged sink, flat-panel cabinets, medium wood cabinets, glass worktops, green splashback, glass tiled splashback, stainless steel appliances, light hardwood flooring and a breakfast bar.
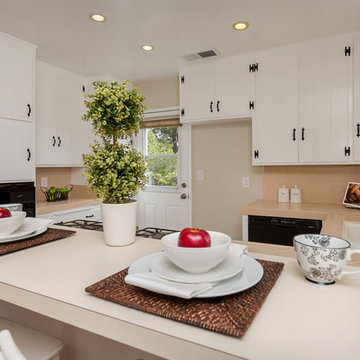
Property located in La Canada Flintridge, CA. Photography by Denise Butler Photography
Medium sized traditional u-shaped kitchen in Los Angeles with a submerged sink, louvered cabinets, white cabinets, glass worktops, beige splashback, glass tiled splashback, black appliances, ceramic flooring and a breakfast bar.
Medium sized traditional u-shaped kitchen in Los Angeles with a submerged sink, louvered cabinets, white cabinets, glass worktops, beige splashback, glass tiled splashback, black appliances, ceramic flooring and a breakfast bar.
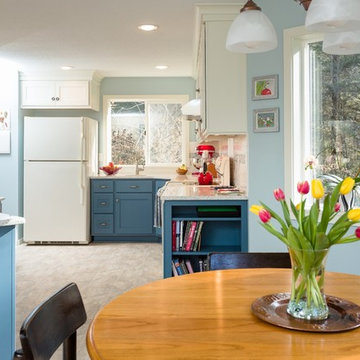
Grant Mott Photography
Inspiration for a medium sized classic u-shaped kitchen/diner in Portland with a submerged sink, shaker cabinets, blue cabinets, glass worktops, multi-coloured splashback, ceramic splashback, white appliances, lino flooring, a breakfast bar and beige floors.
Inspiration for a medium sized classic u-shaped kitchen/diner in Portland with a submerged sink, shaker cabinets, blue cabinets, glass worktops, multi-coloured splashback, ceramic splashback, white appliances, lino flooring, a breakfast bar and beige floors.
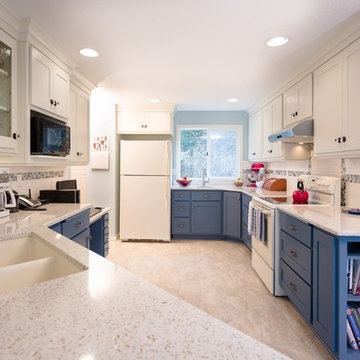
Grant Mott Photography
Photo of a medium sized traditional u-shaped kitchen/diner in Portland with a submerged sink, shaker cabinets, blue cabinets, glass worktops, multi-coloured splashback, ceramic splashback, white appliances, lino flooring, a breakfast bar and beige floors.
Photo of a medium sized traditional u-shaped kitchen/diner in Portland with a submerged sink, shaker cabinets, blue cabinets, glass worktops, multi-coloured splashback, ceramic splashback, white appliances, lino flooring, a breakfast bar and beige floors.
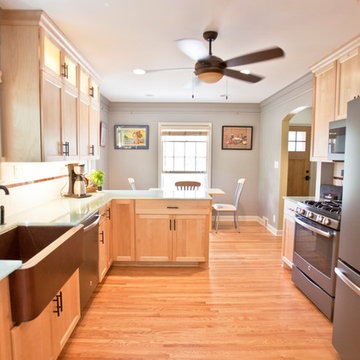
Design ideas for a rural u-shaped kitchen in Minneapolis with a belfast sink, recessed-panel cabinets, light wood cabinets, glass worktops, multi-coloured splashback, coloured appliances, light hardwood flooring and a breakfast bar.
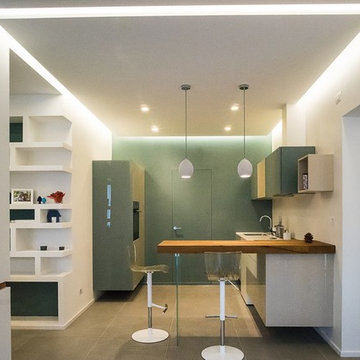
Cucina Air di Lago componibile con bancone in widwood con basi, pensili e colonne laccate
Photo of a medium sized contemporary l-shaped kitchen/diner in Florence with a single-bowl sink, glass-front cabinets, white cabinets, glass worktops, white splashback, black appliances, porcelain flooring, a breakfast bar and grey floors.
Photo of a medium sized contemporary l-shaped kitchen/diner in Florence with a single-bowl sink, glass-front cabinets, white cabinets, glass worktops, white splashback, black appliances, porcelain flooring, a breakfast bar and grey floors.
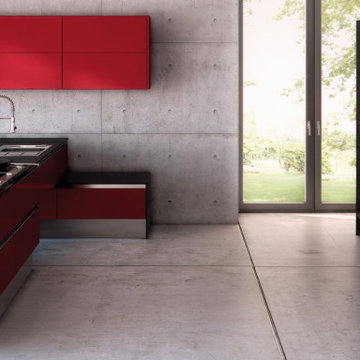
Red and Black lacquered glass handle-less kitchen with an aluminum gola. Tall unit wall with built in ovens and built in refrigerator. Double island depth with cooktop and sink. Island seating created using short base units attached to island.

photo by Sue Steeneken
Small bohemian galley kitchen/diner in Santa Barbara with a submerged sink, flat-panel cabinets, white cabinets, glass worktops, yellow splashback, ceramic splashback, stainless steel appliances, a breakfast bar and medium hardwood flooring.
Small bohemian galley kitchen/diner in Santa Barbara with a submerged sink, flat-panel cabinets, white cabinets, glass worktops, yellow splashback, ceramic splashback, stainless steel appliances, a breakfast bar and medium hardwood flooring.
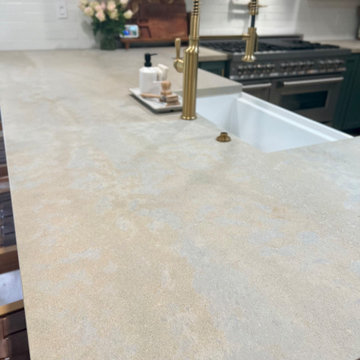
Design ideas for a modern kitchen in Other with a belfast sink, shaker cabinets, green cabinets, glass worktops, metro tiled splashback, stainless steel appliances, laminate floors, a breakfast bar and brown floors.
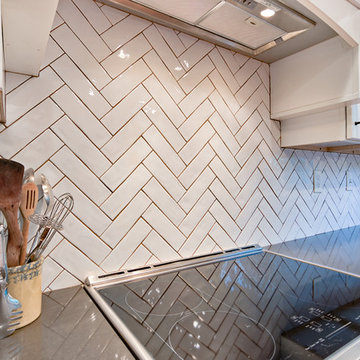
Main Line Kitchen Design's unique business model allows our customers to work with the most experienced designers and get the most competitive kitchen cabinet pricing. How does Main Line Kitchen Design offer the best designs along with the most competitive kitchen cabinet pricing? We are a more modern and cost effective business model. We are a kitchen cabinet dealer and design team that carries the highest quality kitchen cabinetry, is experienced, convenient, and reasonable priced. Our five award winning designers work by appointment only, with pre-qualified customers, and only on complete kitchen renovations. Our designers are some of the most experienced and award winning kitchen designers in the Delaware Valley. We design with and sell 8 nationally distributed cabinet lines. Cabinet pricing is slightly less than major home centers for semi-custom cabinet lines, and significantly less than traditional showrooms for custom cabinet lines. After discussing your kitchen on the phone, first appointments always take place in your home, where we discuss and measure your kitchen. Subsequent appointments usually take place in one of our offices and selection centers where our customers consider and modify 3D designs on flat screen TV's. We can also bring sample doors and finishes to your home and make design changes on our laptops in 20-20 CAD with you, in your own kitchen. Call today! We can estimate your kitchen project from soup to nuts in a 15 minute phone call and you can find out why we get the best reviews on the internet. We look forward to working with you. As our company tag line says: "The world of kitchen design is changing..."

Le projet Lafayette est un projet extraordinaire. Un Loft, en plein coeur de Paris, aux accents industriels qui baigne dans la lumière grâce à son immense verrière.
Nous avons opéré une rénovation partielle pour ce magnifique loft de 200m2. La raison ? Il fallait rénover les pièces de vie et les chambres en priorité pour permettre à nos clients de s’installer au plus vite. C’est pour quoi la rénovation sera complétée dans un second temps avec le changement des salles de bain.
Côté esthétique, nos clients souhaitaient préserver l’originalité et l’authenticité de ce loft tout en le remettant au goût du jour.
L’exemple le plus probant concernant cette dualité est sans aucun doute la cuisine. D’un côté, on retrouve un côté moderne et neuf avec les caissons et les façades signés Ikea ainsi que le plan de travail sur-mesure en verre laqué blanc. D’un autre, on perçoit un côté authentique avec les carreaux de ciment sur-mesure au sol de Mosaïc del Sur ; ou encore avec ce bar en bois noir qui siège entre la cuisine et la salle à manger. Il s’agit d’un meuble chiné par nos clients que nous avons intégré au projet pour augmenter le côté authentique de l’intérieur.
A noter que la grandeur de l’espace a été un véritable challenge technique pour nos équipes. Elles ont du échafauder sur plusieurs mètres pour appliquer les peintures sur les murs. Ces dernières viennent de Farrow & Ball et ont fait l’objet de recommandations spéciales d’une coloriste.
Kitchen with Glass Worktops and a Breakfast Bar Ideas and Designs
1
