Kitchen with Limestone Flooring and a Breakfast Bar Ideas and Designs
Refine by:
Budget
Sort by:Popular Today
1 - 20 of 774 photos
Item 1 of 3

In the kitchen, which was recently remodeled by the previous owners, we wanted to keep as many of the newer elements (that were just purchased) as possible. However, we did also want to incorporate some new MCM wood accents back into the space to tie it to the living room, dining room and breakfast areas. We added all new walnut cabinets on the refrigerator wall, which balances the new geometric wood accent wall in the breakfast area. We also incorporated new quartz countertops, new streamlined plumbing fixtures and new lighting fixtures to add modern MCM appeal. In addition, we added a geometric marble backsplash and diamond shaped cabinet hardware at the bar and on some of the kitchen drawers.
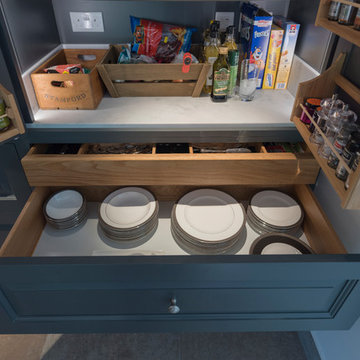
Tim Wood Photography
Design ideas for a medium sized contemporary u-shaped kitchen/diner in Other with a built-in sink, raised-panel cabinets, grey cabinets, composite countertops, stainless steel appliances, limestone flooring, a breakfast bar and beige floors.
Design ideas for a medium sized contemporary u-shaped kitchen/diner in Other with a built-in sink, raised-panel cabinets, grey cabinets, composite countertops, stainless steel appliances, limestone flooring, a breakfast bar and beige floors.

Inspiration for a large classic u-shaped enclosed kitchen in Cincinnati with a belfast sink, raised-panel cabinets, stainless steel appliances, granite worktops, white splashback, marble splashback, limestone flooring, a breakfast bar, beige floors, grey cabinets and multicoloured worktops.

Weisse Küche mit geölter Eichenholzarbeitsplatte auf der Kücheninsel und weißer Laminat Arbeitsplatte auf der Küchenzeile. Maximaler Stauraum durch deckenhohe Schränke und integriertem Durchgang in die Speisekammer. Weiße, grifflose Fronten aus Birkenschichtholz mit durchgefärbtem Laminat.
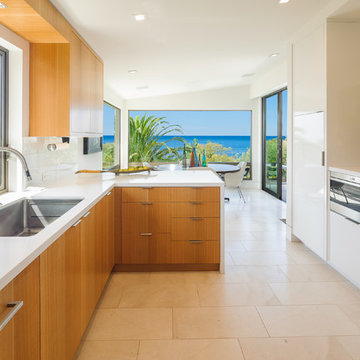
Total Remodel
Robinson Builders
James Ward Henry Architect
This is an example of a medium sized midcentury galley enclosed kitchen in Orange County with limestone flooring and a breakfast bar.
This is an example of a medium sized midcentury galley enclosed kitchen in Orange County with limestone flooring and a breakfast bar.

Ian Lindsey
Inspiration for a large world-inspired l-shaped open plan kitchen in Hawaii with a double-bowl sink, recessed-panel cabinets, medium wood cabinets, engineered stone countertops, stainless steel appliances, limestone flooring and a breakfast bar.
Inspiration for a large world-inspired l-shaped open plan kitchen in Hawaii with a double-bowl sink, recessed-panel cabinets, medium wood cabinets, engineered stone countertops, stainless steel appliances, limestone flooring and a breakfast bar.

Photo of a medium sized classic grey and cream l-shaped kitchen in Cleveland with raised-panel cabinets, limestone splashback, a submerged sink, dark wood cabinets, granite worktops, beige splashback, stainless steel appliances, limestone flooring, a breakfast bar, beige floors and beige worktops.
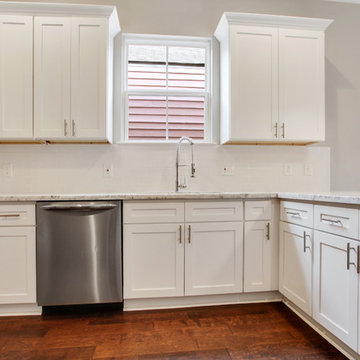
BRAND NEW CONSTRUCTION HOME featuring wood flooring, granite countertops and vanities, beautiful flooring and wall tiles in baths and shower. Large open floor plan flows nicely from living to dining to kitchen which features beautiful wood cabinets, pantry, and all appliances. Wood fence for added security. Master features a very large walk-in closet.
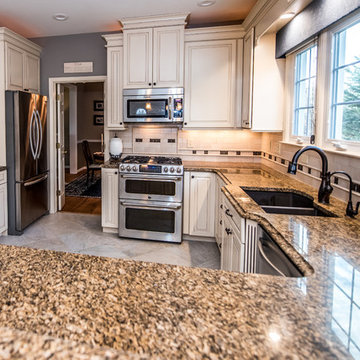
Inspiration for a medium sized classic u-shaped enclosed kitchen in DC Metro with a double-bowl sink, raised-panel cabinets, white cabinets, granite worktops, white splashback, stone tiled splashback, stainless steel appliances, limestone flooring, a breakfast bar and beige floors.
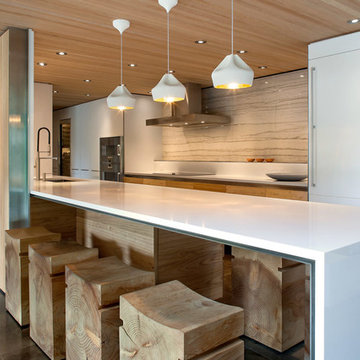
Silent Sama Architectural Photography
Photo of an expansive contemporary galley open plan kitchen in Vancouver with a submerged sink, flat-panel cabinets, white cabinets, engineered stone countertops, white splashback, stone slab splashback, integrated appliances, limestone flooring and a breakfast bar.
Photo of an expansive contemporary galley open plan kitchen in Vancouver with a submerged sink, flat-panel cabinets, white cabinets, engineered stone countertops, white splashback, stone slab splashback, integrated appliances, limestone flooring and a breakfast bar.

The counter top is Carrara marble
The stone on the wall is white gold craft orchard limestone from Creative Mines.
The prep sink is a under-mount trough sink in stainless by Kohler
The prep sink faucet is a Hirise bar faucet by Kohler in brushed stainless.
The pot filler next to the range is a Hirise deck mount by Kohler in brushed stainless.
The cabinet hardware are all Bowman knobs and pulls by Rejuvenation.
The floor tile is Pebble Beach and Halila in a Versailles pattern by Carmel Stone Imports.
The kitchen sink is a Austin single bowl farmer sink in smooth copper with an antique finish by Barclay.
The cabinets are walnut flat-panel done by palmer woodworks.
The kitchen faucet is a Chesterfield bridge faucet with a side spray in english bronze.
The smaller faucet next to the kitchen sink is a Chesterfield hot water dispenser in english bronze by Newport Brass
All the faucets were supplied by Dahl Plumbing (a great company) https://dahlplumbing.com/
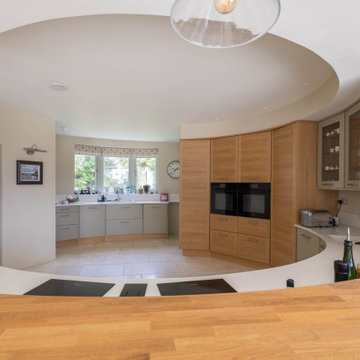
Located on the dramatic North Cornwall coast and within a designated Area of Outstanding Natural Beauty (AONB), the clients for this remarkable contemporary family home shared our genuine passion for sustainability, the environment and ecology.
One of the first Hempcrete block buildings in Cornwall, the dwelling’s unique approach to sustainability employs the latest technologies and philosophies whilst utilising traditional building methods and techniques. Wherever practicable the building has been designed to be ‘cement-free’ and environmentally considerate, with the overriding ambition to have the capacity to be ‘off-grid’.
Wood-fibre boarding was used for the internal walls along with eco-cork insulation and render boards. Lime render and plaster throughout complete the finish.
Externally, there are concrete-free substrates to all external landscaping and a natural pool surrounded by planting of native species aids the diverse ecology and environment throughout the site.
A ground Source Heat Pump provides hot water and central heating in conjunction with a PV array with associated battery storage.
Photographs: Stephen Brownhill
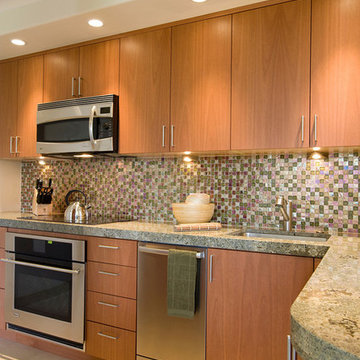
Photo of a medium sized contemporary l-shaped kitchen in San Francisco with a submerged sink, flat-panel cabinets, medium wood cabinets, granite worktops, metallic splashback, mosaic tiled splashback, stainless steel appliances, limestone flooring and a breakfast bar.
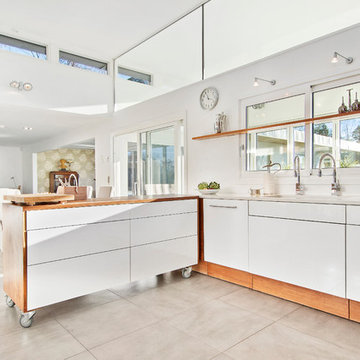
Large contemporary l-shaped kitchen in Stockholm with flat-panel cabinets, white cabinets, a breakfast bar, a double-bowl sink, wood worktops, white appliances and limestone flooring.
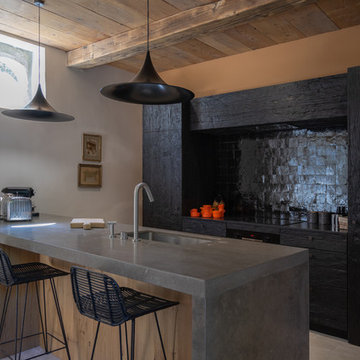
le salon au rdc qui est l'entrée de cette maison a été transformé en espace cuisine ,salle à manger . La cheminée bois rustique a été démolie et remplacée par une armoire de cuisine en bois brûlé , crédence en zelliges noirs . un îlot central en chêne ancien naturel et plan de travail en pierre grise complète cet espace .
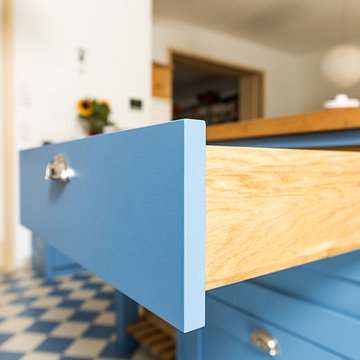
Welter & Welter Köln
Cook´s Blue - Die blaue Shaker Küche
Zuerst waren die Bodenfliesen, dann ist die Küche gebaut worden. Wir haben diese Küche nach den Wünschen des Kunden an den Raum angepasst. Die Küche ist mit 11m² sehr klein, aber offen zum großen Wohnraum. Die Insel ist der Mittelpunkt der Wohnung, hier werden Plätzchen gebacken, Hausaufgaben gemacht oder in der Sonne gefrühstückt.
Der Kühlschrank und Einbaubackofen wurden aus der alten Küche übernommen, das Gaskochfeld ist neu. Das Kochfeld würde bewusst nicht in die Insel geplant, hier ist später noch eine Haube geplant und dies würde die Küche zu stark vom Wohnraum abtrennen. Der Einbaubackofen wurde bewusst in der Rückseite der Insel "versteckt", so ist er von der Raumseite aus nicht zu sehen.
Die Arbeitsplatten sind aus Eiche, mit durchgehender Lamelle, als Besonderheit wurde hier die Arbeitsplatte der Insel auf dem Sideboard-Schrank fortgeführt. Die Muschelgriffe sind aus England im Industriedesign gehalten. Der Spülstein ist von Villeroy und Boch, 90cm Breit mit 2 Becken, der Geschirrspüler von Miele ist Vollintegriert.
Die ganze Küche ist aus Vollholz und handlackiert mit Farben von Farrow and Ball aus England.
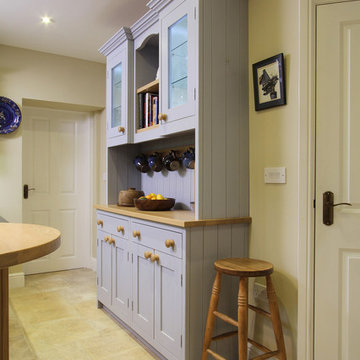
Photo of a large contemporary u-shaped kitchen/diner in Hampshire with a belfast sink, shaker cabinets, medium wood cabinets, granite worktops, black splashback, black appliances, limestone flooring and a breakfast bar.

2 Fusion Wow slabs create the backsplash and counter. Custom cabinets. Limestone floor. Viking and Sub-Zero appliances.
Brittany Ambridge
Inspiration for a small classic u-shaped kitchen in New York with a submerged sink, quartz worktops, multi-coloured splashback, stone slab splashback, integrated appliances, limestone flooring, beige floors, multicoloured worktops, recessed-panel cabinets, beige cabinets and a breakfast bar.
Inspiration for a small classic u-shaped kitchen in New York with a submerged sink, quartz worktops, multi-coloured splashback, stone slab splashback, integrated appliances, limestone flooring, beige floors, multicoloured worktops, recessed-panel cabinets, beige cabinets and a breakfast bar.
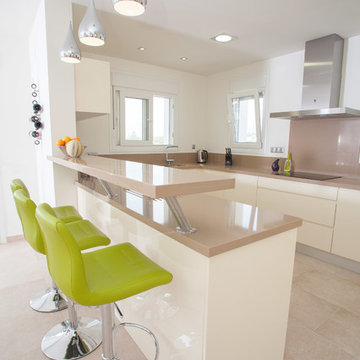
Villa built by construcciones marva moraira and photos by pedro martinez
Photo of a medium sized contemporary u-shaped kitchen/diner in Alicante-Costa Blanca with flat-panel cabinets, white cabinets, beige splashback, a breakfast bar, composite countertops, ceramic splashback, stainless steel appliances, limestone flooring and beige floors.
Photo of a medium sized contemporary u-shaped kitchen/diner in Alicante-Costa Blanca with flat-panel cabinets, white cabinets, beige splashback, a breakfast bar, composite countertops, ceramic splashback, stainless steel appliances, limestone flooring and beige floors.
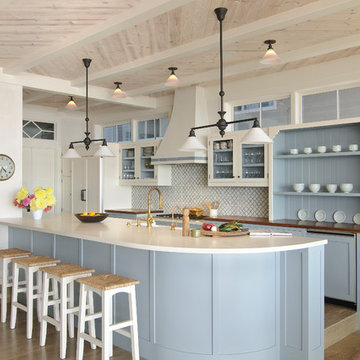
Adrian Valle
Inspiration for a coastal galley kitchen in Los Angeles with a belfast sink, shaker cabinets, blue cabinets, white splashback, integrated appliances, a breakfast bar, brown floors, white worktops, engineered stone countertops, cement tile splashback and limestone flooring.
Inspiration for a coastal galley kitchen in Los Angeles with a belfast sink, shaker cabinets, blue cabinets, white splashback, integrated appliances, a breakfast bar, brown floors, white worktops, engineered stone countertops, cement tile splashback and limestone flooring.
Kitchen with Limestone Flooring and a Breakfast Bar Ideas and Designs
1