Kitchen with Terracotta Flooring and a Breakfast Bar Ideas and Designs
Refine by:
Budget
Sort by:Popular Today
1 - 20 of 843 photos
Item 1 of 3

Rustic Canyon Kitchen. Photo by Douglas Hill
Photo of a rustic u-shaped kitchen in Los Angeles with terracotta flooring, a belfast sink, shaker cabinets, green cabinets, stainless steel worktops, stainless steel appliances, a breakfast bar and orange floors.
Photo of a rustic u-shaped kitchen in Los Angeles with terracotta flooring, a belfast sink, shaker cabinets, green cabinets, stainless steel worktops, stainless steel appliances, a breakfast bar and orange floors.

La cuisine a été repensée dans sa totalité. Les lumières naturelles et artificielles ont été repensées.
La maîtresse de maison a voulu garder le carrelage d'origine. Un aplat orange sur un mur permet d'accepter sa présence dans cette pièce devenue contemporaine

Modern Kitchen by Rhode Island Kitchen & Bath of Providence, RI
Medium sized modern u-shaped kitchen in Providence with terracotta flooring, a submerged sink, flat-panel cabinets, dark wood cabinets, engineered stone countertops, grey splashback, matchstick tiled splashback and a breakfast bar.
Medium sized modern u-shaped kitchen in Providence with terracotta flooring, a submerged sink, flat-panel cabinets, dark wood cabinets, engineered stone countertops, grey splashback, matchstick tiled splashback and a breakfast bar.

Boho meets Portuguese design in a stunning transformation of this Van Ness tudor in the upper northwest neighborhood of Washington, DC. Our team’s primary objectives were to fill space with natural light, period architectural details, and cohesive selections throughout the main level and primary suite. At the entry, new archways are created to maximize light and flow throughout the main level while ensuring the space feels intimate. A new kitchen layout along with a peninsula grounds the chef’s kitchen while securing its part in the everyday living space. Well-appointed dining and living rooms infuse dimension and texture into the home, and a pop of personality in the powder room round out the main level. Strong raw wood elements, rich tones, hand-formed elements, and contemporary nods make an appearance throughout the newly renovated main level and primary suite of the home.

Suzanne Rushton
Design ideas for a medium sized farmhouse u-shaped kitchen/diner in Vancouver with a belfast sink, shaker cabinets, green cabinets, engineered stone countertops, white splashback, terracotta splashback, stainless steel appliances, terracotta flooring, a breakfast bar, orange floors and brown worktops.
Design ideas for a medium sized farmhouse u-shaped kitchen/diner in Vancouver with a belfast sink, shaker cabinets, green cabinets, engineered stone countertops, white splashback, terracotta splashback, stainless steel appliances, terracotta flooring, a breakfast bar, orange floors and brown worktops.

The expanded counter space made way for a beautiful double-basin enameled cast iron sink.
Photo By Alex Staniloff
Design ideas for a small classic galley kitchen in New York with a double-bowl sink, flat-panel cabinets, grey cabinets, engineered stone countertops, white splashback, stainless steel appliances, terracotta flooring, white worktops, a breakfast bar and multi-coloured floors.
Design ideas for a small classic galley kitchen in New York with a double-bowl sink, flat-panel cabinets, grey cabinets, engineered stone countertops, white splashback, stainless steel appliances, terracotta flooring, white worktops, a breakfast bar and multi-coloured floors.
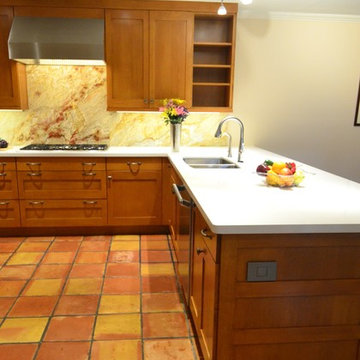
Notice the end panel detailing on the Shaker-style, custom cabinets. A legrand electrical outlet (three-prong) that pops out with light pressure can be seen at the end of the peninsula - its' finish is consistent with other surfaces and fixtures. The outlet's location allows users of any height and ability to access it, which equates with proper universal design. Photo: Dan Bawden.
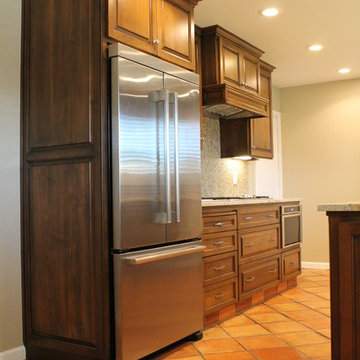
Inspiration for a large classic u-shaped kitchen/diner in Sacramento with a submerged sink, raised-panel cabinets, medium wood cabinets, granite worktops, beige splashback, mosaic tiled splashback, stainless steel appliances, terracotta flooring and a breakfast bar.

Sato Architects was hired to update the kitchen, utility room, and existing bathrooms in this 1930s Spanish bungalow. The existing spaces were closed in, and the finishes felt dark and bulky. We reconfigured the spaces to maximize efficiency and feel bigger without actually adding any square footage. Aesthetically, we focused on clean lines and finishes, with just the right details to accent the charm of the existing 1930s style of the home. This project was a second phase to the Modern Charm Spanish Primary Suite Addition.
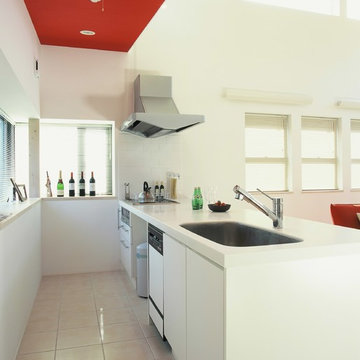
芝屋根の家
Scandi single-wall open plan kitchen in Tokyo with a single-bowl sink, flat-panel cabinets, white cabinets, terracotta flooring, a breakfast bar, beige floors and white worktops.
Scandi single-wall open plan kitchen in Tokyo with a single-bowl sink, flat-panel cabinets, white cabinets, terracotta flooring, a breakfast bar, beige floors and white worktops.
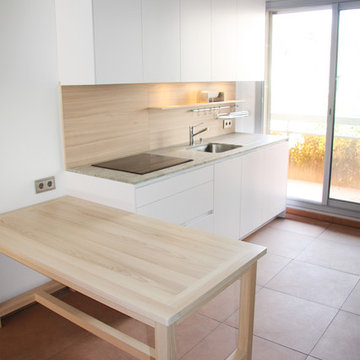
L'ancienne chambre est devenue une cuisine qui s'ouvre sur l'entrée et le balcon terrasse.
Une table en frêne massif a été dessiné sur mesure pour s’adapter à la cuisine.

Inspiration for a large country l-shaped kitchen/diner in Other with a submerged sink, recessed-panel cabinets, blue cabinets, granite worktops, multi-coloured splashback, terracotta flooring, a breakfast bar and white appliances.
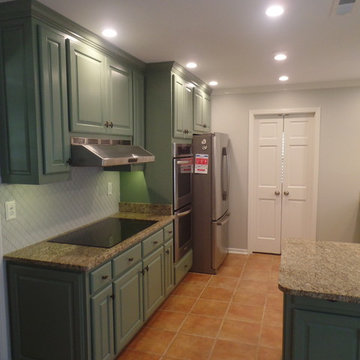
New Custom cabinets with raised panel doors and slab drawer fronts, backsplash tile, 4" LED recessed lights, LED tape under-cabinet lighting, pendant light above the kitchen sink, and crown molding.
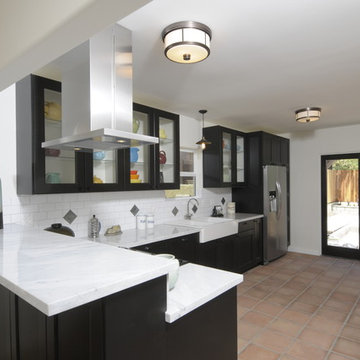
A total gut-to-the-studs and rebuild within the shell of a vintage 1931 Spanish bungalow in the Echo Park neighborhood of Los Angeles by Tim Braseth of ArtCraft Homes. Every space was reconfigured and the floorplan flipped to accommodate 3 bedrooms and 2 bathrooms, a dining room and expansive kitchen which opens out to a full backyard patio and deck with views of the L.A. skyline. Remodel by ArtCraft Homes. Staging by ArtCraft Collection. Photography by Larry Underhill.
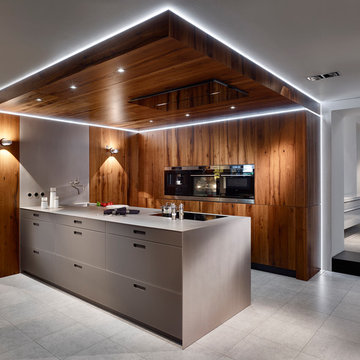
Inspiration for a medium sized contemporary galley open plan kitchen in Dusseldorf with a breakfast bar, a built-in sink, glass-front cabinets, grey cabinets, engineered stone countertops, black appliances, terracotta flooring, grey floors and grey worktops.
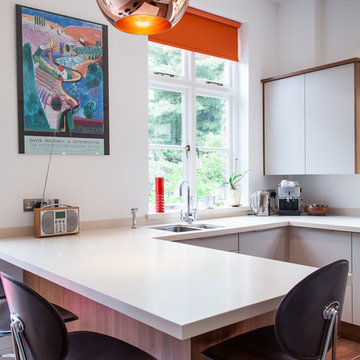
Grey and walnut veneer flat door kitchen with solid surface worktops and stainless steel appliances.
This is an example of a small bohemian u-shaped kitchen/diner in Hertfordshire with a submerged sink, flat-panel cabinets, grey cabinets, composite countertops, grey splashback, glass sheet splashback, stainless steel appliances, terracotta flooring and a breakfast bar.
This is an example of a small bohemian u-shaped kitchen/diner in Hertfordshire with a submerged sink, flat-panel cabinets, grey cabinets, composite countertops, grey splashback, glass sheet splashback, stainless steel appliances, terracotta flooring and a breakfast bar.
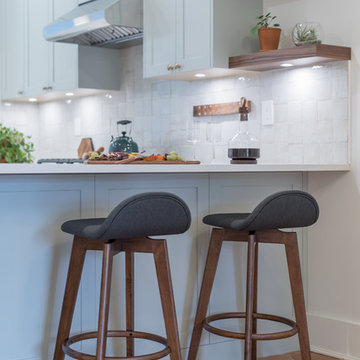
Suzanne Rushton
Photo of a medium sized rural u-shaped kitchen/diner in Vancouver with a belfast sink, shaker cabinets, green cabinets, engineered stone countertops, white splashback, terracotta splashback, stainless steel appliances, terracotta flooring, a breakfast bar, orange floors and brown worktops.
Photo of a medium sized rural u-shaped kitchen/diner in Vancouver with a belfast sink, shaker cabinets, green cabinets, engineered stone countertops, white splashback, terracotta splashback, stainless steel appliances, terracotta flooring, a breakfast bar, orange floors and brown worktops.
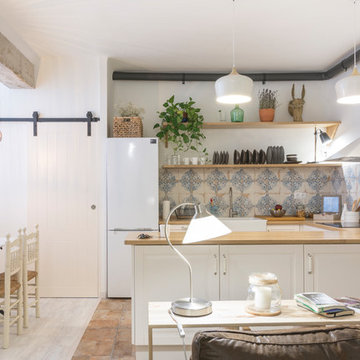
This is an example of a medium sized farmhouse u-shaped open plan kitchen in Other with a belfast sink, raised-panel cabinets, white cabinets, wood worktops, blue splashback, white appliances, terracotta flooring, a breakfast bar and brown floors.
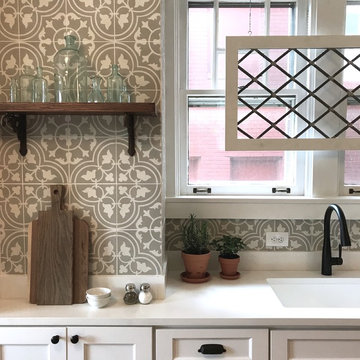
Photo of a small traditional galley kitchen in Baltimore with a submerged sink, shaker cabinets, white cabinets, granite worktops, cement tile splashback, stainless steel appliances, terracotta flooring and a breakfast bar.

Tony Giammarino
Inspiration for a large rustic u-shaped open plan kitchen in Richmond with a submerged sink, raised-panel cabinets, medium wood cabinets, granite worktops, brown splashback, stone slab splashback, stainless steel appliances, a breakfast bar, terracotta flooring and red floors.
Inspiration for a large rustic u-shaped open plan kitchen in Richmond with a submerged sink, raised-panel cabinets, medium wood cabinets, granite worktops, brown splashback, stone slab splashback, stainless steel appliances, a breakfast bar, terracotta flooring and red floors.
Kitchen with Terracotta Flooring and a Breakfast Bar Ideas and Designs
1